Parking in downtown Miami Springs can be tricky. If you’re an early bird or arriving late in the day, parking is usually easy. But in the middle of the day, it’s not uncommon to see cars looping around the block in search of a spot to park.
We’re going to review the current parking situation along the three blocks of downtown Miami Springs that make up the Gateway Overlay District. The controversial Gateway Overlay District includes the Hook Square property where the gym is located, the entire block where the old theater is located, and the entire block from Apple Dental Group to Farm Stores.

Curtiss Parkway Parking
The first block of Curtiss Parkway is home to the choicest parking spaces. These spots are located along Curtiss Parkway (in front of Burritoville and Ceviches) and around the Circle (in front of the optometrist and in front of the barber shop.) Those parking spots usually don’t last long when they become available. Below you’ll see samples of parking along Curtiss Parkway during the early afternoon. (The following pictures were taken during the middle of the day early last week.)
Curtiss Parkway Parking in Front of Burritoville
The following image shows Curtiss Parkway in front of the Parkway Shops. The Parkway Shops will be demolished as part of the new project. As you can see, the parking spots are all taken with just the existing retail businesses and no apartments.
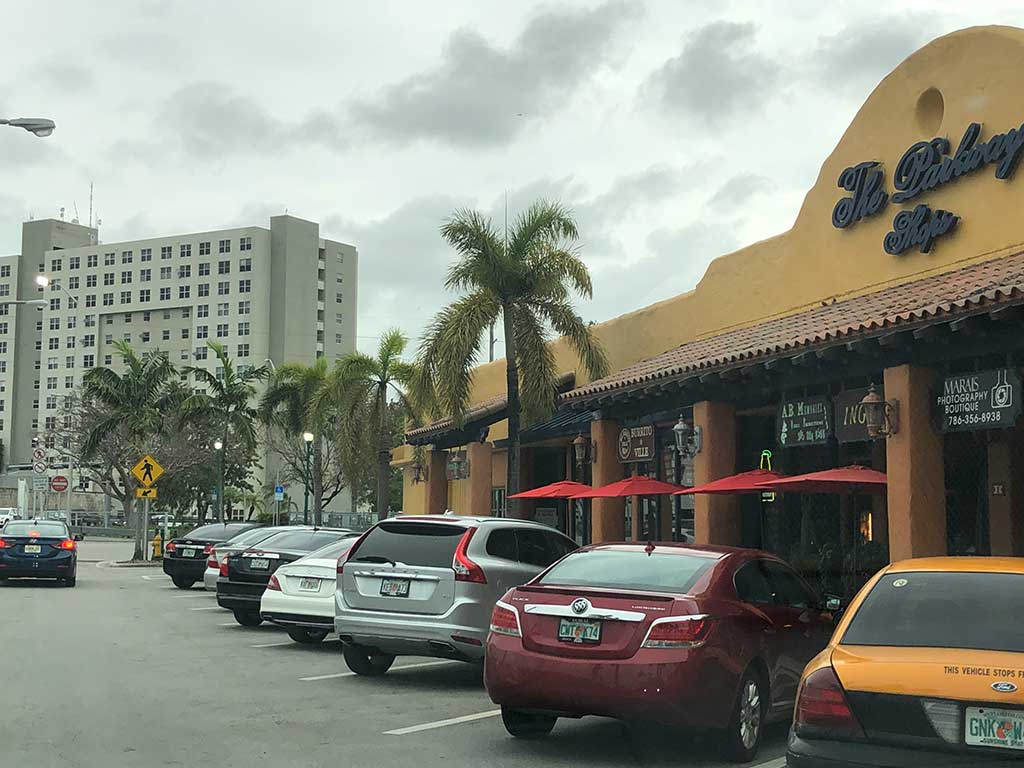
Curtiss Parkway Parking in Front of MetroPCS
The west side of the first block of Curtiss Parkway also has all the parking spaces taken with just the existing businesses and no new apartments.
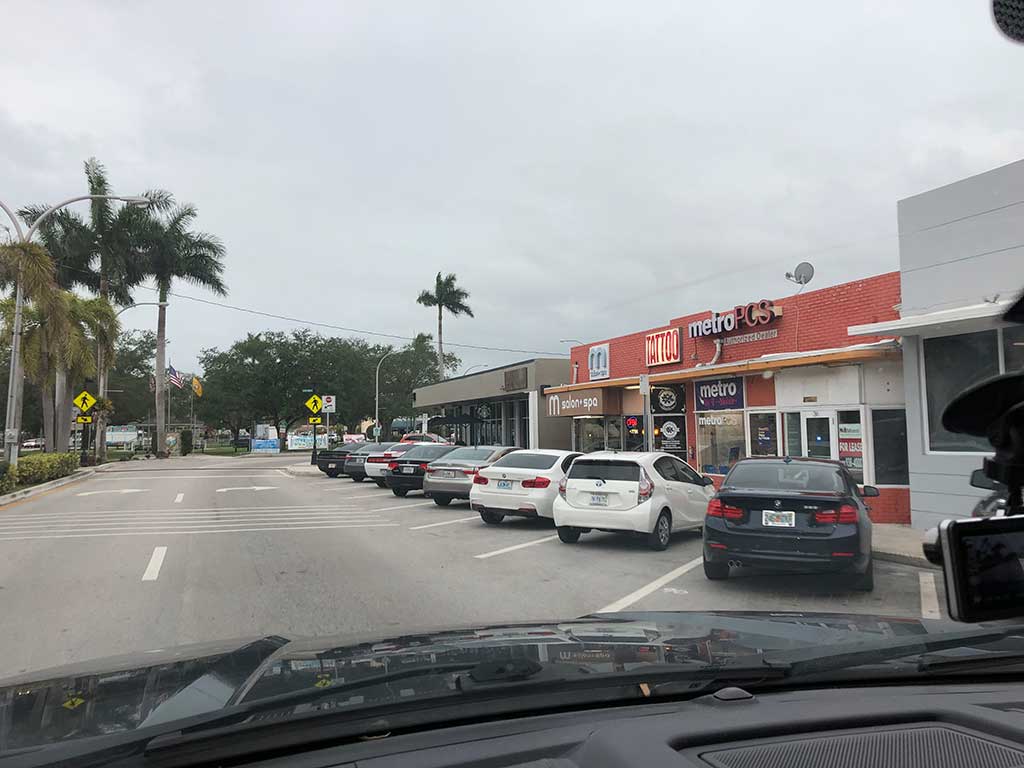
Parking along the Circle
Here again, parking is at a premium with all the parking spaces occupied along the front end of the building.
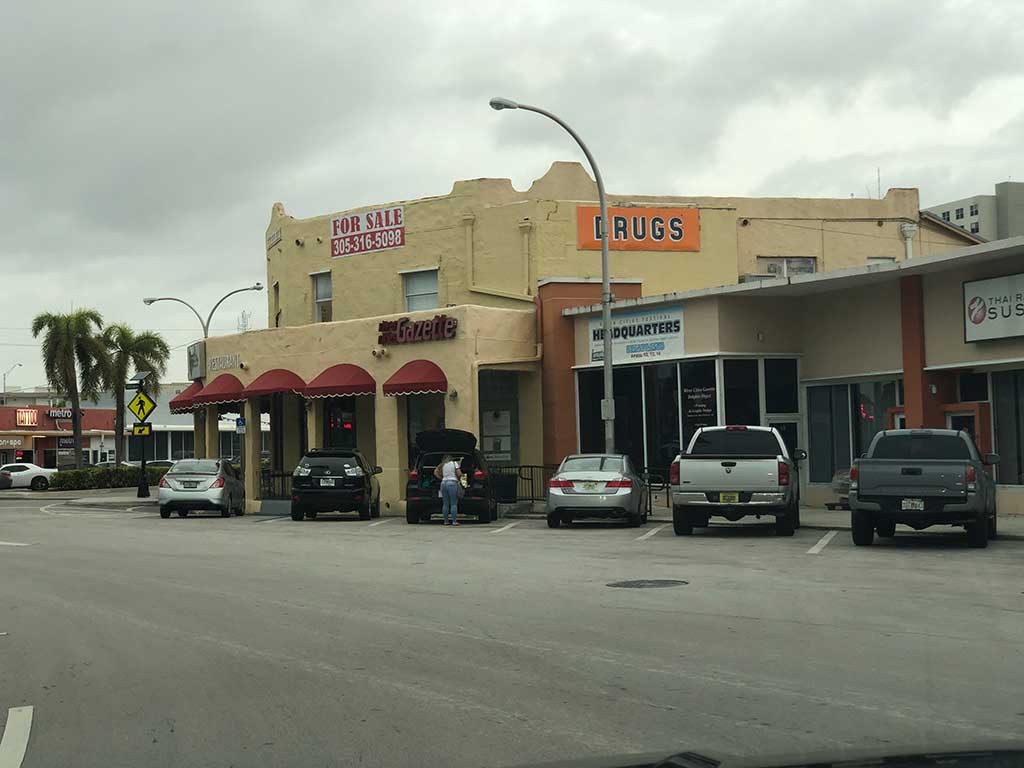
Canal Street Parking
The following picture shows the parking as viewed on Canal Street in front of Cracker’s Casual Dining. (By the way, great southern cooking.) As you can see, a few spots are open, but clearly, most of the spots are taken.
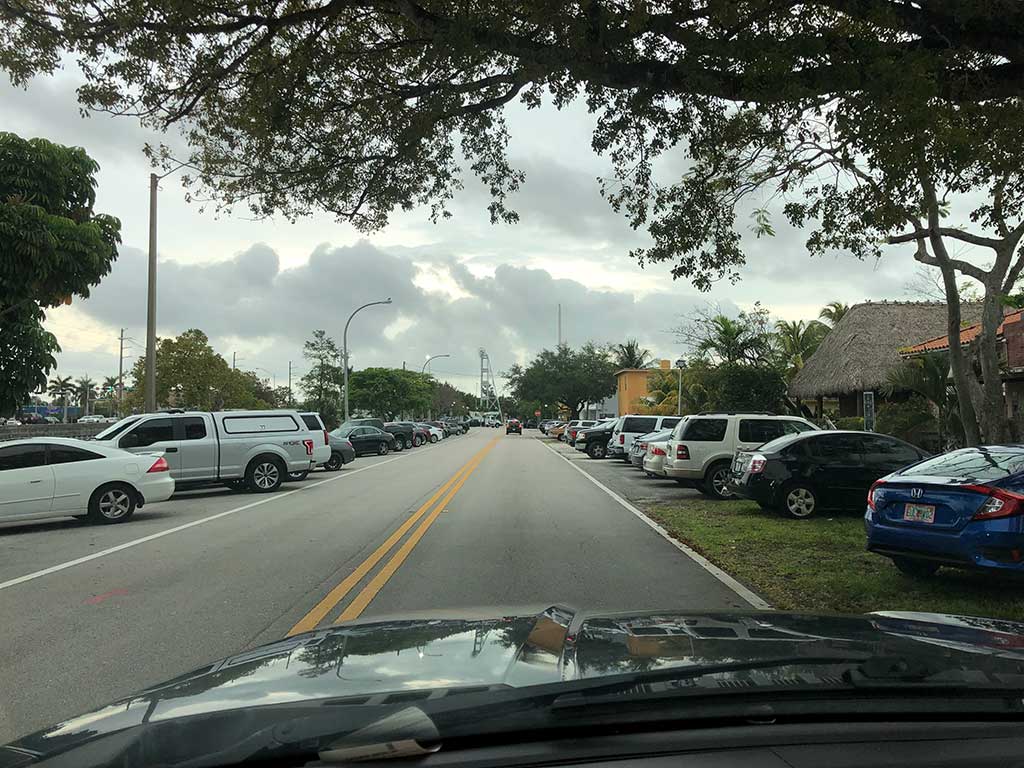
This is a west facing view of Canal Street just outside Sabores. As you can see, some spots are available, but again, most of the spots are taken. The spots are taken to service the existing limited retail and restaurants and no apartments.
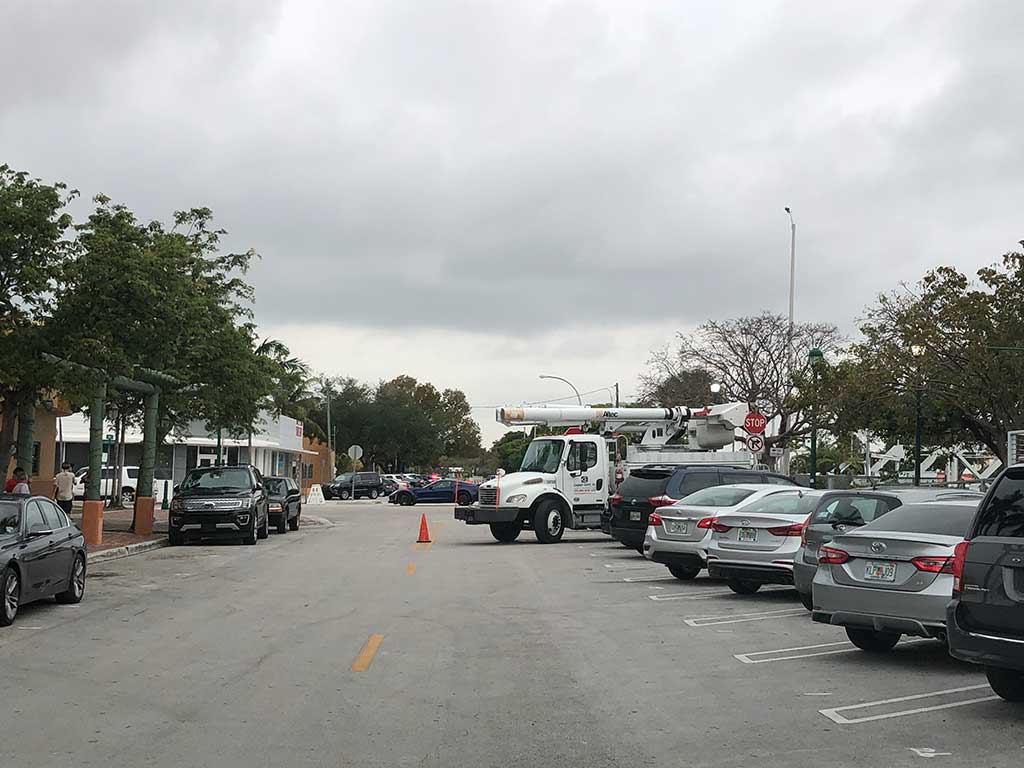
NEW BUILDING / PARKING GARAGE
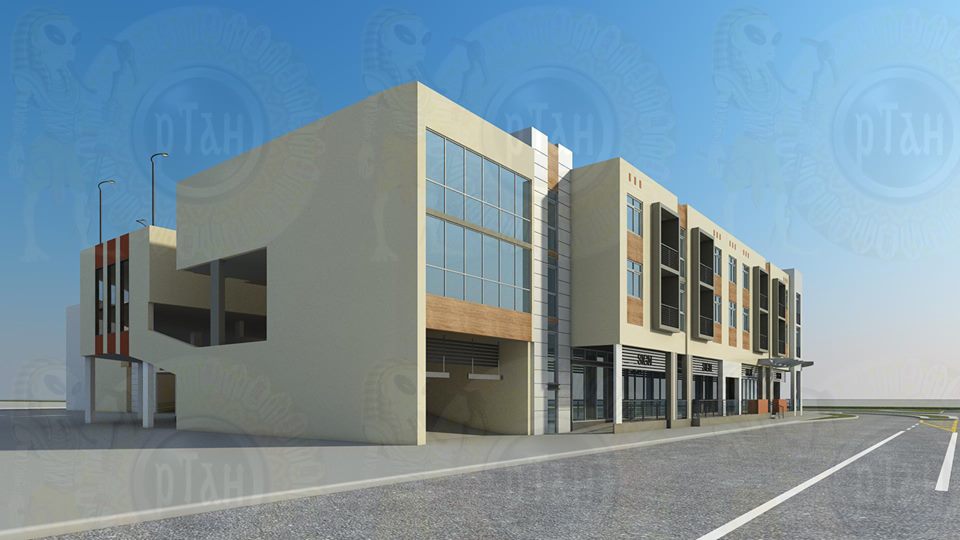
As you know, there are plans for a new 3 story, apartment / retail complex with a 3 story parking garage to replace the Parkway Shops and the old theater. The new complex will include 15 retail units and 51 two and three bedroom apartments. It also includes a parking garage with 98 parking spaces. 70 residential spaces and 28 retail spaces.
In case you’re thinking 70 parking spaces is not enough for 51 apartments, the City of Miami Springs Municipal Code agrees with you. The Municipal Code also states that 28 retail parking spaces is not enough.
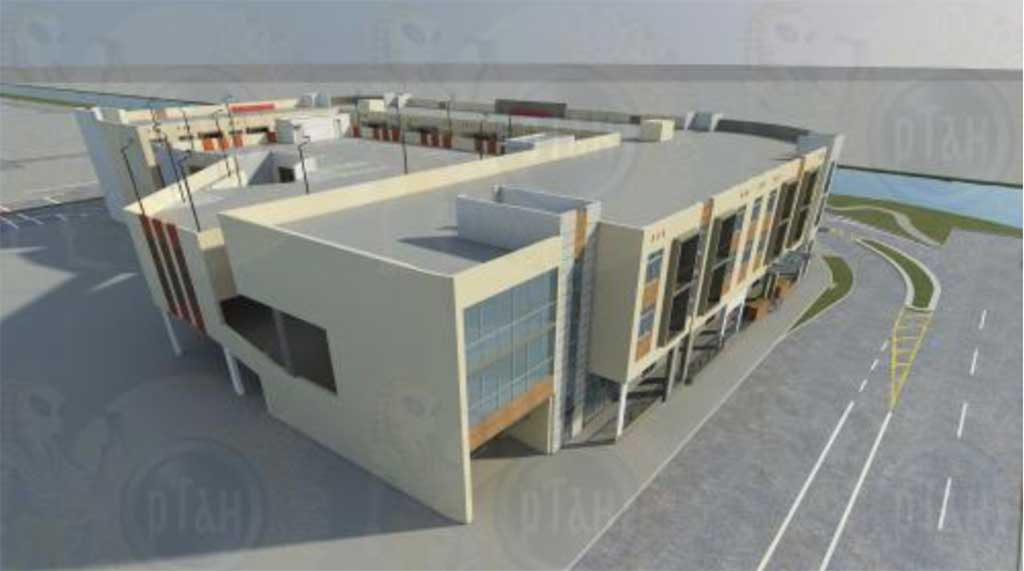
We want to thank some of the MiamiSprings.com readers for sharing this with us. Here’s the Miami Springs Municipal Code regarding off-street parking spaces:
OFF-STREET PARKING LAWS:
Sec. 150-016. – Off-street parking facilities; paving and drainage; lighting; landscaping; and minimum number of off-street parking spaces; off-street parking requirements for single-family residential and duplex zoning districts.
(E) Minimum number of off-street parking spaces. All uses within the City shall be subject to the following requirements for minimum number of off-street parking spaces. Off-street parking space requirements for those uses not specifically enumerated herein, but which are closely related and similar to the uses listed below, shall be determined in accordance with the requirements for listed similar uses. All fractional number of spaces required shall be rounded off to the next highest space number. Any dispute regarding the number of off-street parking spaces required for any use shall be finally determined at an appropriate hearing before and by the City Council.
- Multiple-family residential dwellings and townhouses: Two and one fourth spaces for each dwelling unit.
- Retail and personal service uses: One space for each 300 square feet of gross floor area, with a minimum of three per establishment.
- Medical offices: One space for each 200 square feet of gross floor area, with a minimum of three per establishment.
- Offices (other than medical): One space for each 300 square feet of gross floor area, with a minimum of three per establishment or partitioned floor space intended for a single tenant or owner-occupant.
- Bars and restaurants, meeting and banquet halls, civic and fraternal organization facilities, places of religious observance and similar places of public assembly: One space per 100 square feet gross floor area.
- Hotels and motels; hospitals: One space for each room or suite up to 20, and one space for every two rooms or suites in excess of 20, provided that parking for each accessory use to hotels and motels, such as bars and restaurants, shops, meeting rooms and the like are to be computed separately and added to the total required for rooms and duties.
- Mixed-use buildings: The combined minimum number of off-street parking spaces required for mixed use buildings shall be determined by computing separately and adding together the requirements for the individual uses.
WHAT DOES THAT MEAN?
According to Miami Springs’ own rules, each residential dwelling in a multi-family dwelling requires 2.25 off-street parking spaces. In other words, the 51 apartments requires 2.25 parking spaces for each of the 51 apartments for a total of 115 residential parking spaces. The apartment complex only has 70 residential parking spaces. According to Miami Springs’ own rules, the apartment complex is short of residential parking by 45 parking spaces.
RETAIL PARKING?
According to Miami Springs’ municipal code, the new complex should have one parking space for each 300 square feet of gross floor area, with a minimum of three per establishment. The smallest retail unit has 1250 sq ft. That means the smallest unit has 4 times the 300 sq ft threshold for a parking space. In other words, the smallest retail unit would require 4 off-street parking spaces. The largest retail unit is 2,955 sq ft. Divide that by 300 sq ft and you would need 10 parking spaces for that larger unit. Let’s be conservative and just say we need 4 parking spaces for each retail unit and you’re talking about 60 retail parking spaces. The parking garage only has room for 28 parking spaces. Where are the remaining 32 cars going to park?
TOTAL PARKING SHORTAGE
Again, looking at the total parking requirements from the city, this building would need a combined total of 115 residential parking units and 60 retail parking units. That’s a grand total of 175 parking spaces.
In other words, the current parking plan falls short of the city’s own requirement by a whopping 77 parking spaces. Of course, that begs the question. Where are the 77 cars that do not fit in the garage going to park? Let’s look at the map:
Where are the 77 cars that do not fit in the garage going to park?

Seeing as the facility is 77 parking spaces short, the obvious answer is to park along canal street. Once you pass Crackers, there does tend to be some consistently open and available parking. But are you going to park three blocks away to get to go shop in Miami Springs? if you live in the apartment, are you going to leave your car three blocks away? Are you going to leave your car in the dingy parking behind Farm Stores?
THIS IS JUST THE BEGINNING
Three blocks were granted this new higher density regulations. That means, this will likely not be the only building to build beyond its parking capacity. The building owners at the Hook Square gym property have expressed an interest to the city in redeveloping their property to take advantage the new laxer rules created by the city. The Stadnik building is now up for sale.
How much more development is coming? We don’t know. What we do know is that we have a recipe for a parking disaster.
WAIT.
HOW IS THE CITY NOT ABIDING BY ITS OWN RULES?
The city knew there was no way this building would fit under its current rules. The rules we had in place had been carefully crafted over decades to prevent heavy density in our small town. Thus the G.O.D. or Gateway Overlay District was created (last summer) to circumvent the rules that had protected our downtown from overdevelopment and ensured basic things like sufficient parking.
Here’s the loophole created by the Gateway Overlay District that bypasses the city’s own parking rules:
Parking Requirements.
The CBD parking requirements as provided in Section 150.070(E)(1-3) shall apply to the Gateway District, including, without limitation, the grandfathering of provided parking, if any, for existing buildings and current uses. Additionally, because of the uniqueness of the buildings, configuration of parcels, and road network in the Gateway District, the minimum parking space requirements and design for new construction or alterations to existing structures that expand occupiable space, shall be determined on a case-by-case basis. The City Planner shall have the authority to establish parking requirements for alterations and new construction by counting a combination on-site and on-street parking and other elements identified below. For any on-street parking space(s) counted towards the satisfaction of a property’s requirement, or any spaces otherwise waived as a result of one of the factors listed below, a fee shall be paid to the City for each such parking space, in an amount set from time to time by approved resolution of the City Council. The funds shall be used to fund parking and way finding improvements in the Gateway District and the CBD.
In determining the parking requirements for non-grandfathered properties, the following shall be considered:
- availability of on-site parking;
- availability of on-street parking;
- provision of bicycle parking;
- distance to, or inclusion of, bus and trolley stops;
- internal capture of peak traffic trips as a result of mix of uses;
- distance to public parking; and
- walking accessibility of the site. All on-site parking shall be appropriately landscape to provide visual relief and, to the extent possible, shade.
The City Planner shall have the authority to establish parking requirements for alterations and new construction by counting a combination on-site and on-street parking and other elements
BUSINESS IMPACT
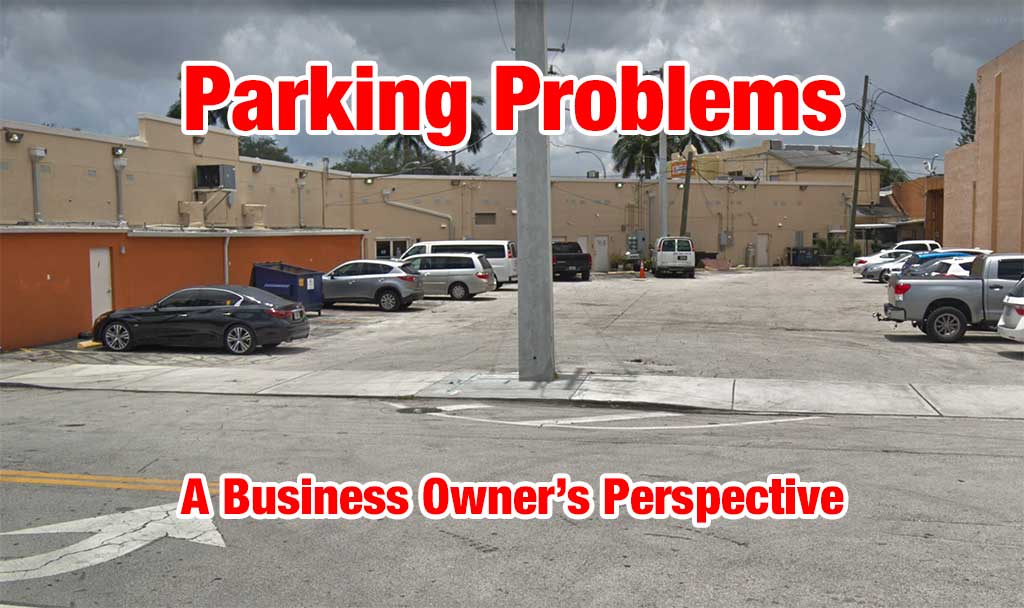 As you can see, this new building proposal is clearly short on parking based on the city’s own rules. The loophole is allowing them to count available street parking, but as you can see in the top of this article, there isn’t a whole lot of available street parking. What impact will this new building have on the legacy businesses nearby who will now compete more than ever for precious fewer parking?
As you can see, this new building proposal is clearly short on parking based on the city’s own rules. The loophole is allowing them to count available street parking, but as you can see in the top of this article, there isn’t a whole lot of available street parking. What impact will this new building have on the legacy businesses nearby who will now compete more than ever for precious fewer parking?
This new project is aggravating the parking problem further by eliminating parking that has been used for decades behind Ray’s Tae Kwondo and the Barber Shop. If everything goes as planned, most (if not all) of this parking will be eliminated. Ray Rodriguez, the owner of Ray’s Tae Kwondo wrote a letter expressing his concerns over the parking situation. Click to read the complete letter.
“The new project will eliminate the parking behind my current location.”
– RAY RODRIGUEZ
Is it okay, just, and fair to penalize existing businesses that already struggle with parking? In order for this plan to be approved, it has to use street parking for its lack of residential and commercial parking. Thus, the existing businesses will have to compete with 15 new retail units and 51 apartments for parking. Yes, the new building does have 98 parking spots. But again, according to Miami Springs’ own code, the new building would normally require parking for at least 175 cars. The Gateway Overlay District loophole allows the City Planner to waive that requirement. That means 77 cars will need to park along Canal Street, Curtiss Parkway, and any other available parking.
SHORT SIGHTED
And this problem only accounts for just one new construction project.
What happens when Hook Square goes up three stories?
What happens when the Stadnick building is sold to new developers?
What happens to Crackers if customers can’t park up front or even behind the restaurant because all the parking is taken?
Why are we penalizing the existing retail businesses with a parking penalty?
Let’s say the building moves forward as expected and the 77 or so short parking spaces are used along Curtiss Parkway, Canal Street, and the dingy parking behind Farm Stores. Now the existing legacy businesses are fighting for the fewer parking spaces. Milam’s, which already suffers from encroachment by the Subways and Big Tomato customers, will now have a new threat from this building.
We’re all for redeveloping that old theater. But no one ever believed our city would create a parking shortfall like this.
SIMPLE SOLUTION
What can the council do to alleviate the parking situation?
- Require a reduction in the number of apartments.
- Require 2.25 parking spots for each residential unit to park in the garage and not on the street.
Why must the other businesses that have been here for years pay a parking penalty to support new developers who could flip the property, cash out, and be gone tomorrow?
ACTION
Parking is a problem today. Let’s not make it worse.
To share your thoughts and opinions with the city council, you can copy / paste the following emails into your email client:
bestb@miamisprings-fl.gov, mitchellm@miamisprings-fl.gov, zapatam@miamisprings-fl.gov, Petralandaj@miamisprings-fl.gov, bainb@miamisprings-fl.gov
NEXT COUNCIL MEETING
Monday, April 22nd 7pm at City Hall (2nd floor).





















Great article. Thank you for the information