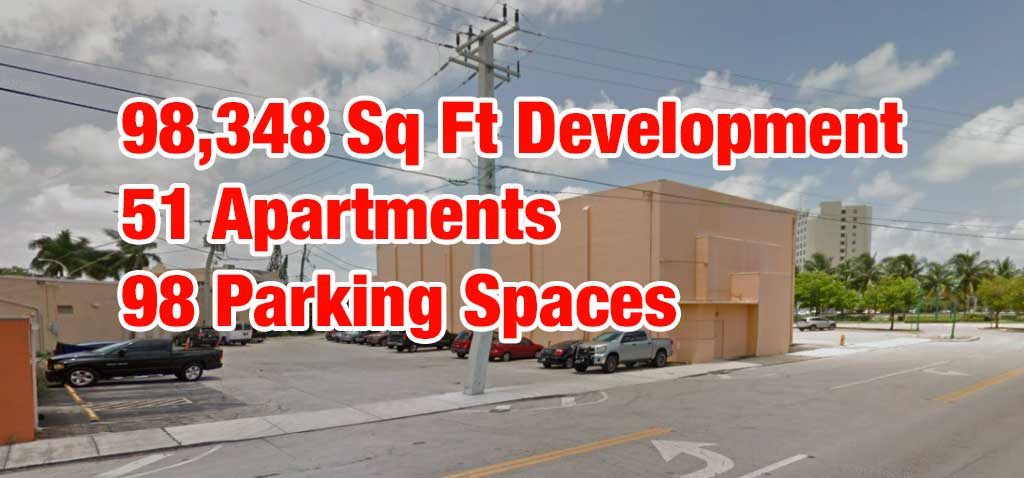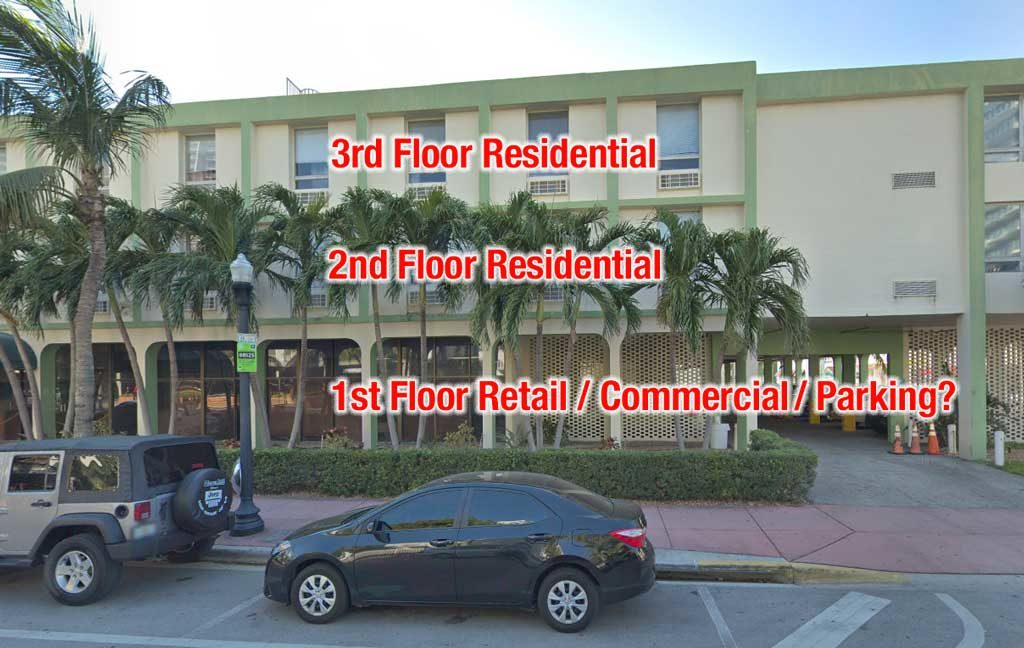The City of Miami Springs has issued a Courtesy Notice of a public meeting regarding the downtown development of the old theater property. The meeting will be held by the Miami Springs Zoning and Planning Board on April 1st at 6:30pm. The public is invited to attend the meeting in person and express your comments on the day of the meeting.
PROPERTY FACTS:
- Total lot size = 48,475 sq ft
- Ground Floor Retail = 23,500 sq ft
- Total Building Sq Ft = 98,348 sq ft
- Total number of Apartments = 51
- Total number of Parking Spaces = 98

PROPERTY ESTIMATES:
Based on the information provided by the city, we can calculate the square footage of the second and third floors. The project calls for a whopping 98,348 sq ft building. The city has already stated the ground floor will include 23,500 sq ft of retail. That leaves 74,848 sq ft of apartments on the second and third floors. Assuming the second and third floors have the same square footage, you can estimate the following:
- Second Floor Square Footage = 37,424 sq ft (77% of total lot size)
- Third Floor Square Footage = 37,424 sq ft (77% of total lot size)
- Open Ground Floor Area Covered by the Second Floor = 13,924 sq ft (29% of lot size)
- Open Ground Area Not Covered by the Second Floor = 11,051 sq ft (23% of lot size)
FAR (Floor Area Ratio)
NOTE: The FAR or Floor Area Ratio was changed controversially by the city last summer to allow for greater density development. The FAR used to be 1.0. That would allow you to build a maximum of 48,475 sq ft building on a 48,475 sq ft lot. The FAR increased to 1.7 last summer. That would allow a maximum of 82,408 sq ft building on a 48,475 sq ft lot. We don’t understand how a proposal for a 98,348 sq ft building that surpasses the 1.7 FAR limit would be allowed on this lot.
PARKING GARAGE
Based on these numbers, it appears (although yet to be confirmed) that the “Parking Garage” is nothing more than a first floor parking lot covered by the apartments on the second floor and reminiscent of some of the sample pictures we had alluded to earlier while this project was being discussed. We’ll know more on Monday when the project is presented. It’s also possible that there is a multi story parking garage structure is not being considered as part of the FAR calculations? Again, we’ll hopefully learn more on Monday.

MIXED USE RATIO
Remember when we warned you that if you eliminate the Mix Use Ratio, there was a high possibility that the ground floor retail would be limited to allow for more parking and that the second and third floors would be maximized to pump in as many apartments as possible. Well, that’s exactly what is being proposed here.
What is Mixed Use Ratio?
The city used to have a 2:1 Mixed Use Ratio, but it was abolished earlier this year. Similar to the Bella Bakery building. The square footage of the ground floor matches the square footage of the second and third floors. 2:1 means you get 2 sq ft of residential for every 1 sq ft of retail / commercial.
Based on the estimates above, this new project blows out the old 2:1 mix use ratio and jumps to a ratio greater than 3:1. Remember that Mara Zapata, Billy Bain, and Bob Best voted to eliminate the mix use ratio earlier this year. Maria Mitchell and Jaime Petralanda voted to keep the old 2:1 mix use ratio which, if applied to this case, would have limited the second and third floors to the same square footage as the first floor: 23,500 sq ft.
PARKING
The other concern is parking. With 51 apartments, it’s safe to assume most apartments will need at least two parking spots. That would require 102 parking spots. 98 spots proposed for this project is not far off what we would recommend for residential parking, but…
There’s also a need for residential guest parking, parking for the employees, and parking for customers. It seems to be that 98 parking spaces is not enough. And don’t even start with the hogwash about ride sharing. This isn’t Brickell with easy access to mass transit. It’s Miami Springs, where the overwhelming vast majority of people use a car to commute.
YOU’RE INVITED!
To recap, the meeting to review this proposal will be held on Monday, April 1st at the Zoning and Planning Board Meeting at City Hall. The public is invited to attend, learn more, and provide public comment.
PUBLIC NOTICE
According to the public notice: The applicant is seeking site plan approval in order to build a three story, 98,348 square foot, mixed use development on a 48,475 square foot parcel of land at 1 Curtiss Parkway. The project consists of 23,500 square feet of ground floor retail space with 51 apartments on the second and third floors, and a 98 space parking garage.
CASE # 01-ZP-19
1 Curtiss Parkway
Zoning: CBD, Central Business District
Lot Size: 48,475 Square Feet
ESTIMATES
NOTE: The estimates we’ve generated is based on basic and reasonable calculations any layman would produce based on the limited amount of public data published by the city. We expect to learn more on Monday.





















