Editor’s Note: We have been very critical of how the City of Miami Springs and its officials changed its rules and the rules regarding the Gateway Overlay District. The issue has not been with the developers, but with the City Officials and the politicians that made the changes. We do not accuse the developers of changing the rules. We do not blame the developers for working within the rules set forth by the Gateway Overlay District created by the City of Miami Springs.
Original Story:
In part two of this report, we shared a parking study produced by Max Milam from Milam’s Markets. Mr. Milam’s study proved (what most people already knew) that Miami Springs’ Central Business District is short on parking despite the assurance from City Officials that we had adequate parking. If you haven’t yet seen this report, click here.
In part III, we’re reviewing how the new “Miami Springs Town Center” building that would normally be required to have at least 190 parking spaces got away with only 98 on premise parking spaces.
-
TOWN CENTER PROPERTY FACTS:
- APARTMENTS
- Total number of Apartments = 51
- Traditional Parking Requirement is 2.25 / unit = 115
- Actual number of Residential Parking = 70
- That’s a deficit of 45 residential parking spaces
- RETAIL
- 23,500 sq ft of retail
- Total number of Retail Units = 15
- Avg sq ft / unit = 1,567 sq ft
- Traditional Parking Requirement is 1 space / 300 sq ft
- Avg unit has 1567 sq ft / 300 sq ft = 5 parking spots / retail unit
- 15 units x 5 parking spots = 75 retail parking spaces
- Actual amount of Retail Parking = 28
- That’s less than 1 spot for one customer and 1 employee per retail unit
- That’s a retail parking deficit of 47 commercial parking spaces
- TOTALS
- Traditional Parking Requirements:
- 115 residential parking paces
- 75 retail parking spaces
- 190 TOTAL PARKING SPACES
- ACTUAL ON PROPERTY PARKING:
- 70 residential parking spaces
- 28 retail parking spaces
- 98 TOTAL PARKING SPACES
- Traditional Parking Requirements:
- APARTMENTS
That’s a deficit of 92 parking spaces!
By the way, our calculation is based on the most conservative retail requirement of 300 sq ft / unit. If a medical office opens up it’s supposed to have one parking space / 200 sq ft. And we all expect some new eateries to open up. Bars and restaurants are supposed to have one parking space for every 100 square feet. The point is our numbers are the most conservative. Below you’l find the retail parking requirements based on Miami Springs’ Municipal Code.
RETAIL PARKING REQUIREMENTS:
- Retail and personal service uses: One space for each 300 square feet of gross floor area, with a minimum of three per establishment.
- Medical offices: One space for each 200 square feet of gross floor area, with a minimum of three per establishment.
- Offices (other than medical): One space for each 300 square feet of gross floor area, with a minimum of three per establishment or partitioned floor space intended for a single tenant or owner-occupant.
- Bars and restaurants, meeting and banquet halls, civic and fraternal organization facilities, places of religious observance and similar places of public assembly: One space per 100 square feet gross floor area.
NOTE: The Gateway Overlay District technically doesn’t allow “Offices” on the first floor. So we should see a combination of retail shops and restaurants…We’ll see what happens when reality hits.
How did they get away with this?
After a lot of theater about never being able to develop downtown with our existing code, a new Gateway Overlay District was carefully and cleverly crafted to bypass the traditional variance process. You see, if a business proposes a building that doesn’t have enough parking, they can ask for a variance. A letter goes out to the neighbors and a public meeting is held in front of the Board of Variances and if necessary in front of the entire City Council. But in the Gateway Overlay District, there is no pesky Board of Variances. In the Gateway Overlay District, you don’t need to go in front of the City Council. You see, the Gateway Overlay District took the power of approval away from the 5 person Board of Variances and the elected representatives in City Council and placed it on a sole city bureaucrat:
The City Planner shall have the authority to establish parking requirements for alterations and new construction by counting a combination on-site and on-street parking and other elements identified below.
As you know, the City Officials claim we have “adequate parking” in Miami Springs. But as Max Milam pointed out in the most comprehensive parking study done to date, we have a shortfall of over 300 parking spots before this new downtown development (Miami Springs Town Center) was approved.
Clearly, the City did not do a comprehensive parking study of their own. However, the City repeatedly said, “Look at the traffic study.”
What’s the “Traffic Study?”
The Traffic Study is nothing but BS the City could use as a shield in order to approve this mess. Specifically, it was a “Traffic Impact and Shared Parking Analysis” conducted by a firm called Langan.
Did the City of Miami Springs pay for this study? Nope. This was a study paid for by the developers of the Miami Springs Town Center. And the developers got exactly what they paid for. A report that was completely in favor of reducing the on-premise parking. Wow. Who could have guessed that?
And then you wonder why 51 apartments get just 1.37 parking spaces per unit? And why 15 retail stores get just 1.87 parking spaces per unit? Give me a break.
According to the City of Miami Springs, this project has plenty of parking. They claim the 98 parking units in the garage plus 47 street parking spots is all this project will need. Well, we already proved to you this project needs, at minimum, another 92 parking spaces, not 47. Plus, as proven in our previous article, the City has a shortage of parking. Where the heck are 92 parking spots going to come from?
But wait, it gets better…
I present to you Exhibit C of Max Milam’s parking evaluation. Mr. Milam completely debunks the whole premise used by the City of Miami Springs to justify the lack of on-premise parking.
WARNING:
If you care about Miami Springs and hate corrupt shenanigans, the following report may seriously piss you off:
EXHIBIT C—Langan Traffic/Parking Study (“Study”)
Produced by Max Milam
Reasons this Traffic/Parking Study is TOTALLY INVALIDATED/DEBUNKED
THIS STUDY WAS THE BASIS OF THE CITY’S DETERMINATION OF 151 PARKING SPACES FOR THE PROJECT [INCLUDING BOTH ON-PREMISES (WITH ONLY 98 ON-PREMISES PARKING SPACES) AND OFF-PREMISES PARKING SPACES]—THE CITY DID NOT MAKE ITS OWN INDEPENDENT CALCULATION USING THE CODE.
Any single item noted below would call into the question the validity of this Study; but, the cumulative effect of all these items totally invalidates this Study and renders it useless for purposes evaluating and approving this project.
- Study for parking was based off the critical/fundamental assumption of “Shared Parking” for effective parking management (see definition of “Shared Parking” on separate page). Per the Staff Report prepared by the City Planner and approved by the Town Council and the Zoning and Planning Board, levels 2 and above of the parking garage (providing 70 parking spaces) is gated and is “exclusively for the tenants of the apartments” as worded per the Staff Report—the most critical and fundamental element of Shared Parking is not present. Engineer said using the Shared Parking approach/assumption was approved by the city.
- Study assumes 47 “On-Street” parking spaces located within 100 feet of the development are for the exclusive/sole use for the project. It assumes the city has excess capacity of public parking spaces. I asked the engineer if this Study looked at the proposed project through a prism as if nothing else existed in the trade and he confirmed that was correct. He said it assumes spaces will not be used by customers or employees of other businesses within the trade area. Engineer said the city of Miami Springs allowed them to take credit for all public On-Street parking spaces along Canal Street and Curtiss Parkway. Engineer stated most cities would not allow them to use (or take credit) for such On-Street parking spaces as they wouldn’t consider such parking spaces to be reserved solely for a development project.
- Study lacked preparation of an “Accumulation Analysis” by a qualified engineer. Engineer stated most cities would require this but Miami Springs did not. Engineer said performing an Accumulation Analysis would have been helpful. Accumulation Analysis would have taken into account other businesses operating in the trade area and the traffic generated/parking needed for those businesses and whether such existing parking was adequate or inadequate for such businesses. An Accumulation Analysis would have helped determined if excess capacity (unused spaces) existed for public parking in the trade area.
- When calculating required parking spaces for the project, engineer took a 20% credit (reduction in parking requirement) for mass transit–assumes 20% of people visiting site will use mass transit. Engineer stated city allowed them to take this credit for Study. This 20% credit seems significantly overstated based on mass transit utilization in Miami Springs.
- With respect to added daily traffic generation, the Study indicated total “net” new trips of 31 added trips per day generated—really, should we believe that? This lacks any reality. First, it assumes a big “what if” scenario that the existing structures that were demolished (the old theatre) had been fully operational and generating traffic for the last 30 years (when in actuality, it was closed and generating no traffic). It also assumes that 320 people will utilize mass transit to this new development project per day—anyone living in Miami Springs knows this is grossly overstated. If you clear all the smoke, the study indicates that this new development will generate a total of 1,598 trips per day (1,278 per Table 1 + 320 mass transit trips per Exhibit C).
- Traffic engineer was engaged and hired by the developer (not by the city) for the purpose of getting the project approved (this is what the traffic engineer told me). This Study inherently lacks independence and would suggest a greater vetting/questioning of the report and all of its assumptions by city staff and leadership.
Download Exhibit F in PDF Format
LANGAN TRAFFIC / PARKING STUDY
Shared Parking Defined
Shared Parking Defined (a) means that parking spaces are shared by more than one user, which allows parking facilities to be used more efficiently. It is a type of Parking Management. Shared Parking takes advantage of the fact that most parking spaces are only used part time by a particular motorist or group, and many parking facilities have a significant portion of unused spaces, with utilization patterns that follow predictable daily, weekly, and annual cycles. There are various degrees of shared parking. A parking space assigned to a specific user is not shared at all.
(a) defined by the TDM Encyclopedia. It is the world’s most comprehensive information resource concerning innovative transportation management strategies. It describes dozens of Tranportation Demand Management (TDM) strategies and contains information on TDM planning, evaluation, and implementation.
Per Langan, the Developer of the Town Center hired them to perform this study.
ATTACHMENT B
SITE PLAN
ATTACHMENT C
Trip Generation Table
& ITE EXCERPTS
Engineer assumed 20% mass transit reduction in daily trips, from 1,598 to 1,278 (reduction of 320 daily trips). Engineer stated city approved this assumption. This is not practical for Miami Springs.
ATTACHMENT F
Shared Parking Calculations
& ULI EXCERPTS
When engineer was asked how could employee parking only requir 10 parking spaces when there are 15 businesses within the project, he stated that would be a valid question but his computation is based on total square footage, as if one business, and not the total number of businesses within the project.
END OF EXHIBIT F – LANGAN TRAFFIC & PARKING STUDY
Prepared by Max Milam
To Zoom into the documents, download the PDF version of Exhibit F submitted by Max Milam.
RAY OF HOPE?
I warned you this might get you even more upset than you already were about this downtown development and the shenanigans that were employed. Even if you’re suffering from Omicron and have a stuffy nose right now, what you’re smelling stinks. And it’s the stench leftover by those who crafted this scheme to bypass all the rules that were in place for decades to prevent this exact catastrophe.
But as much as this ugly Miami Springs scandal stinks, there may still be a slight ray of hope for the new year. As pointed out by Max Milam at the prior Business and Economic Development Task Force Meeting, this developer is required by code to pay a fee to the city for the on-street parking space(s) counted towards the satisfaction of the property’s requirement, or any spaces otherwise waived. Here’s the verbiage:
For any on-street parking space(s) counted towards the satisfaction of a property’s requirement, or any spaces otherwise waived as a result of one of the factors listed below, a fee shall be paid to the City for each such parking space, in an amount set from time to time by approved resolution of the City Council. The funds shall be used to fund parking and way finding improvements in the Gateway District and the CBD.
In determining the parking requirements for non-grandfathered properties, the following shall be considered:
-
- availability of on-site parking;
- availability of on-street parking;
- provision of bicycle parking;
- distance to, or inclusion of, bus and trolley stops;
- internal capture of peak traffic trips as a result of mix of uses;
- distance to public parking; and
- walking accessibility of the site. All on-site parking shall be appropriately landscape to provide visual relief and, to the extent possible, shade.
So here are a few questions:
- Will the City Council set a per parking fee as required by code?
- Will the City assess that fee to the Developer?
- How much will the developer pay to comply with the on-street parking?
Further consideration
The Gateway Overlay District has been a disaster. It almost appears to have been perfectly crafted to allow this one development to move forward. Of course, that would be illegal and those illegal and corrupt things never ever happen in Miami Springs.
Overhaul the Gateway Overlay District
Putting parking calculations in the hands of a singular bureaucrat is a disaster. Relying on a Traffic and Parking study that’s paid for by the applicant is just plain stupid. Let’s go back to the rules that are on the books. They provide for truly adequate parking. Any applicant who feels they have a special exception can go through the proven variance process.
The Gateway Overlay District should be scrapped or at minimum reverted to require all the existing parking codes in place today.
Quick Poll
Should the Gateway Overlay District be scrapped?
[forminator_poll id=”160730″]




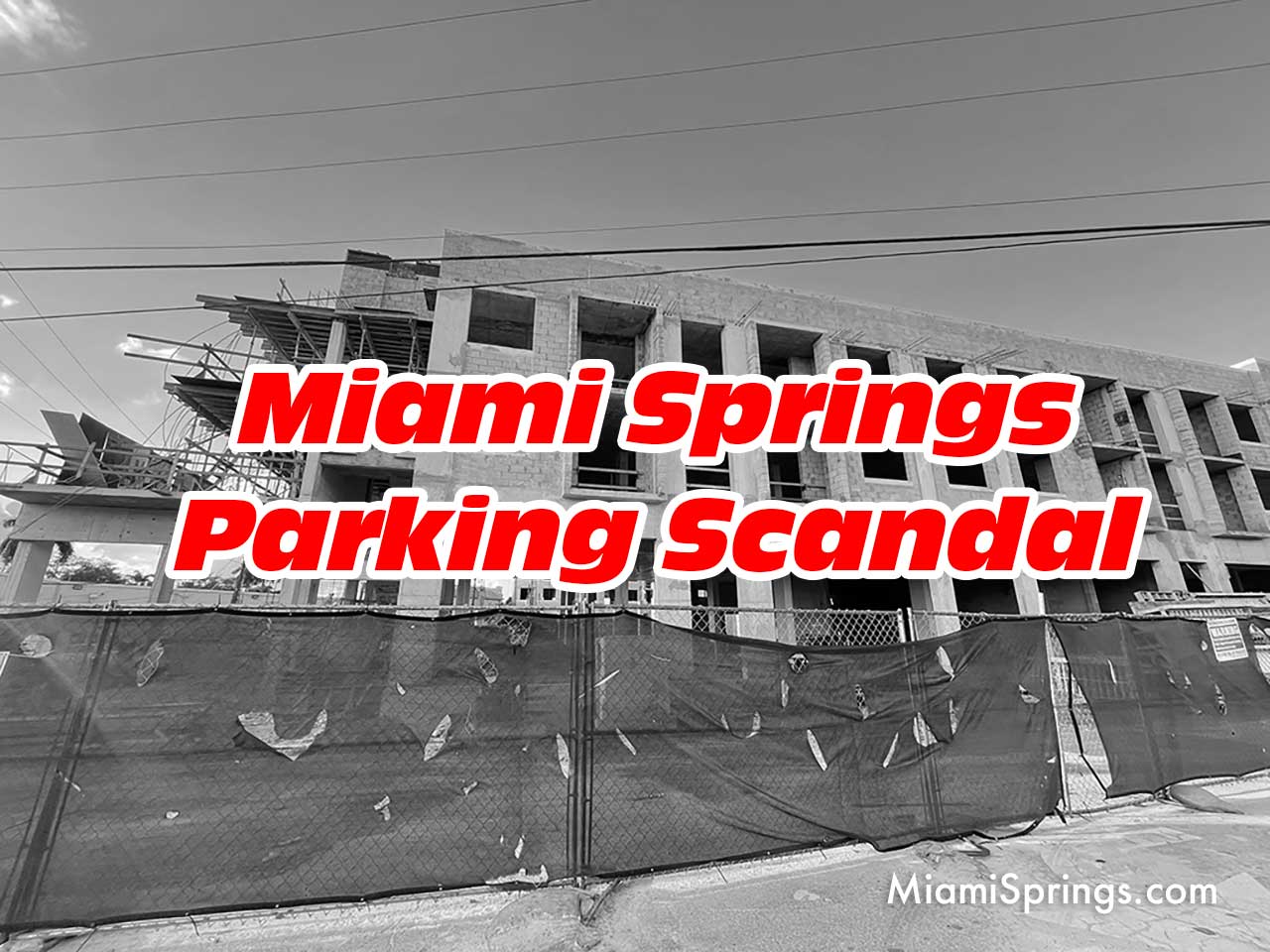
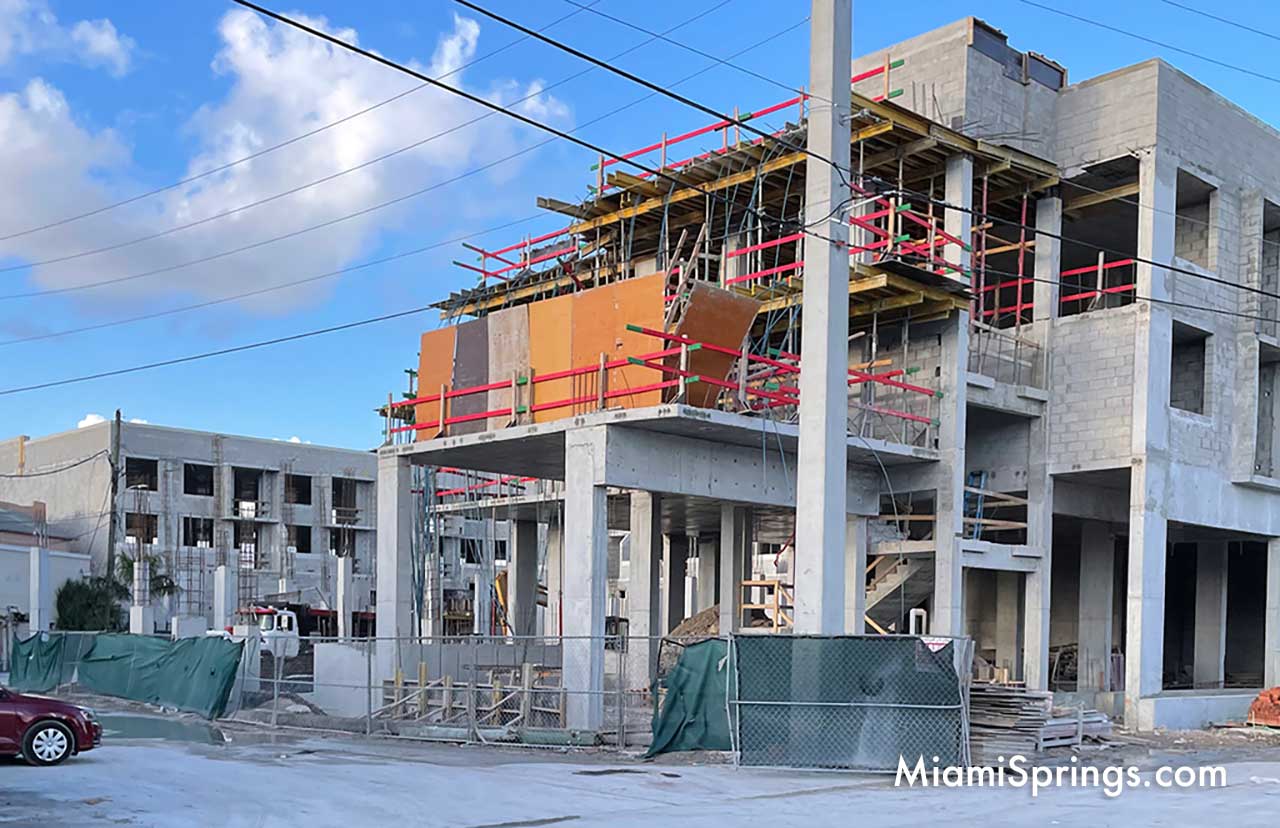
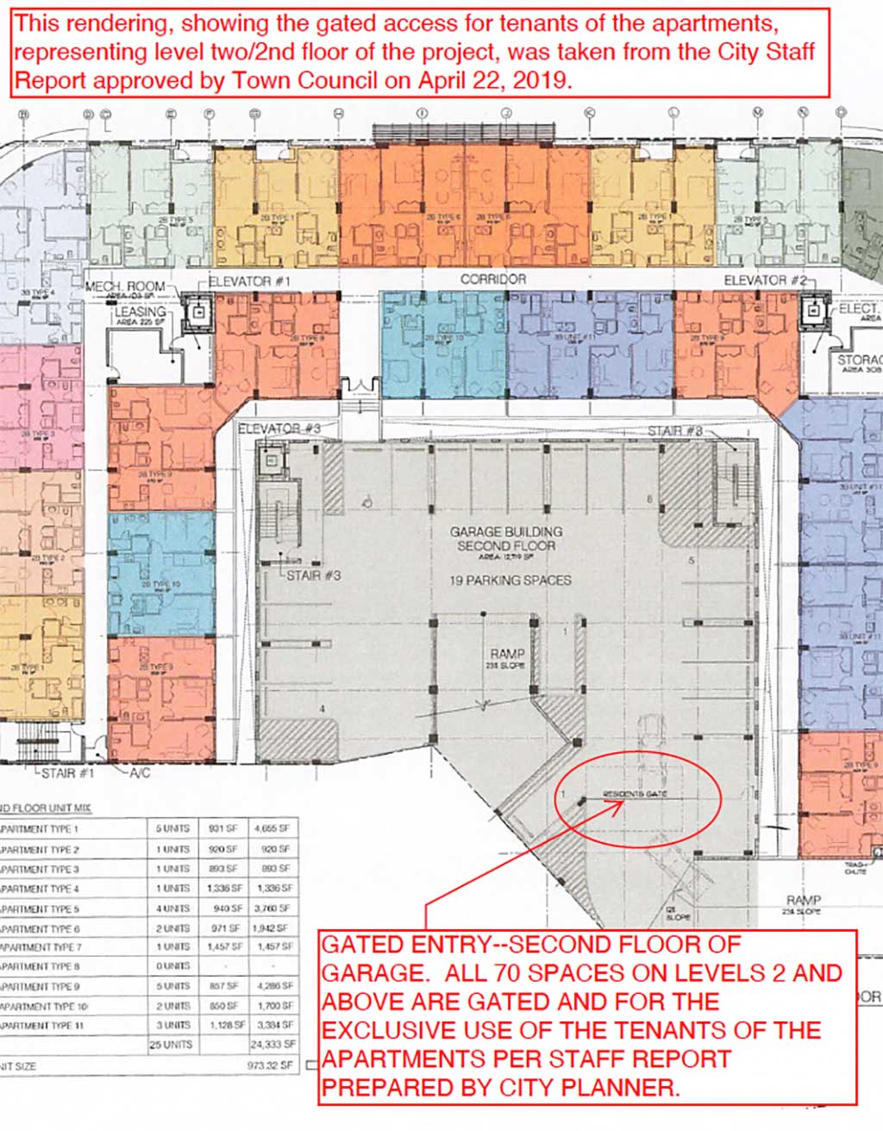
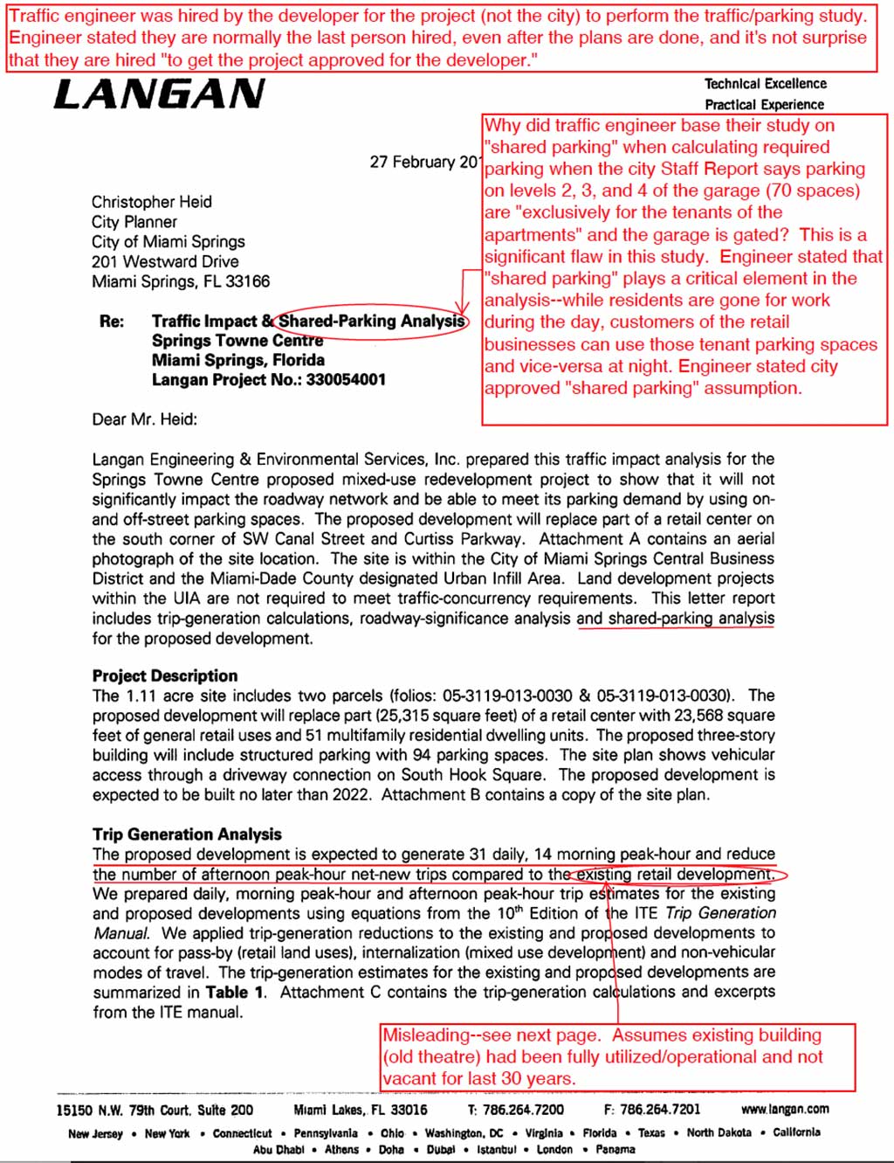
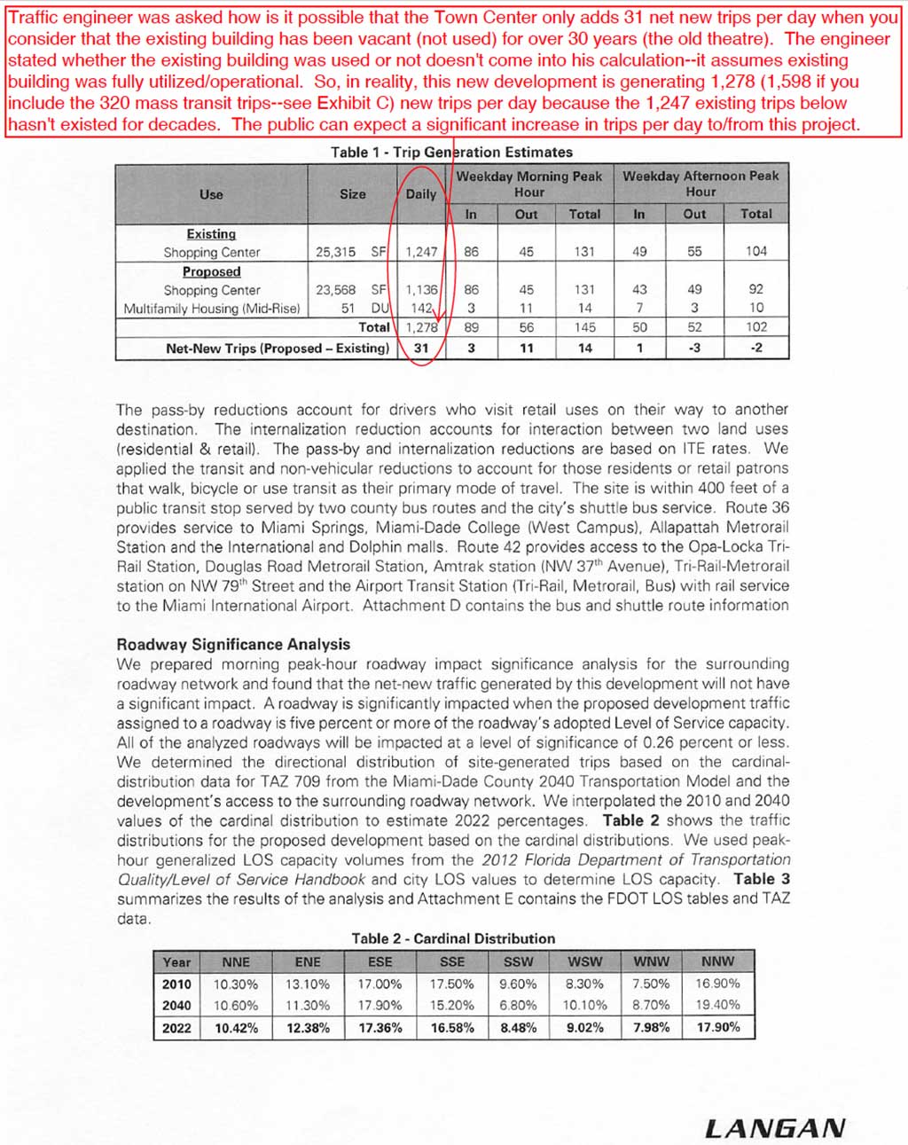
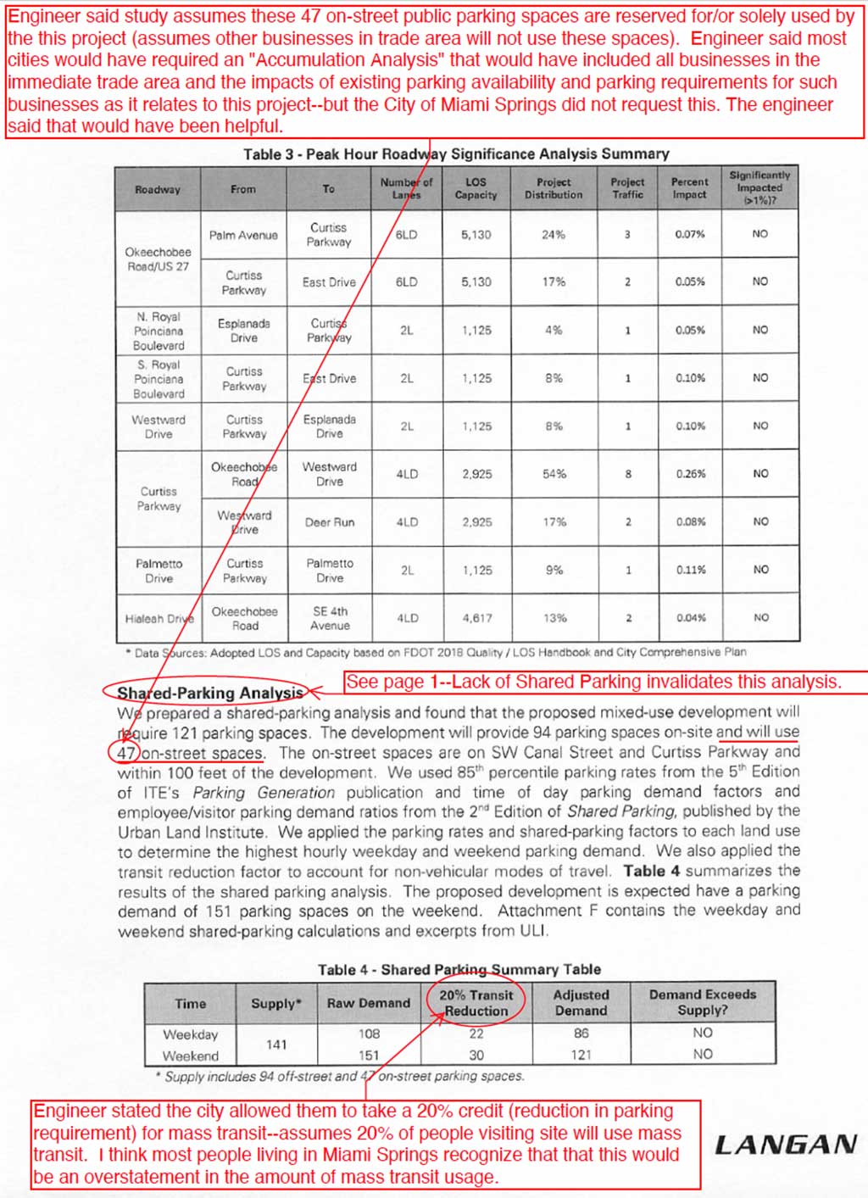
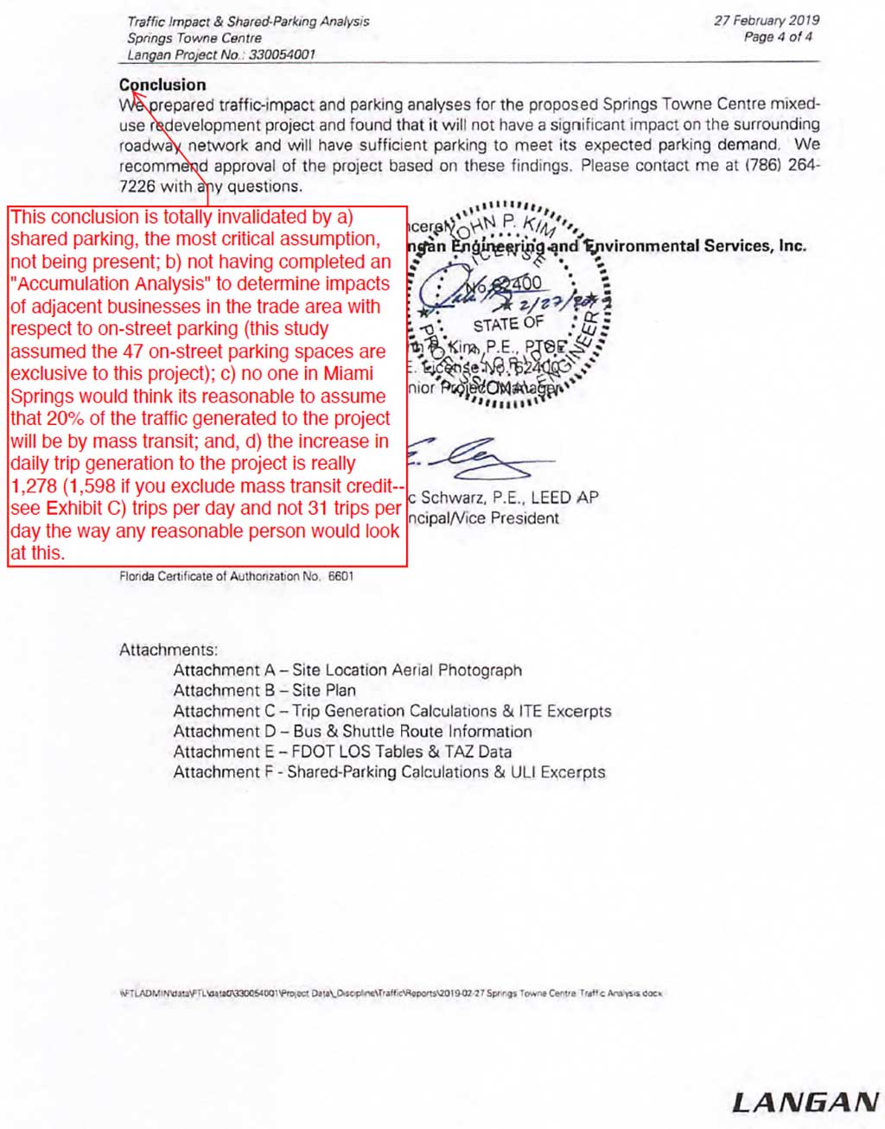
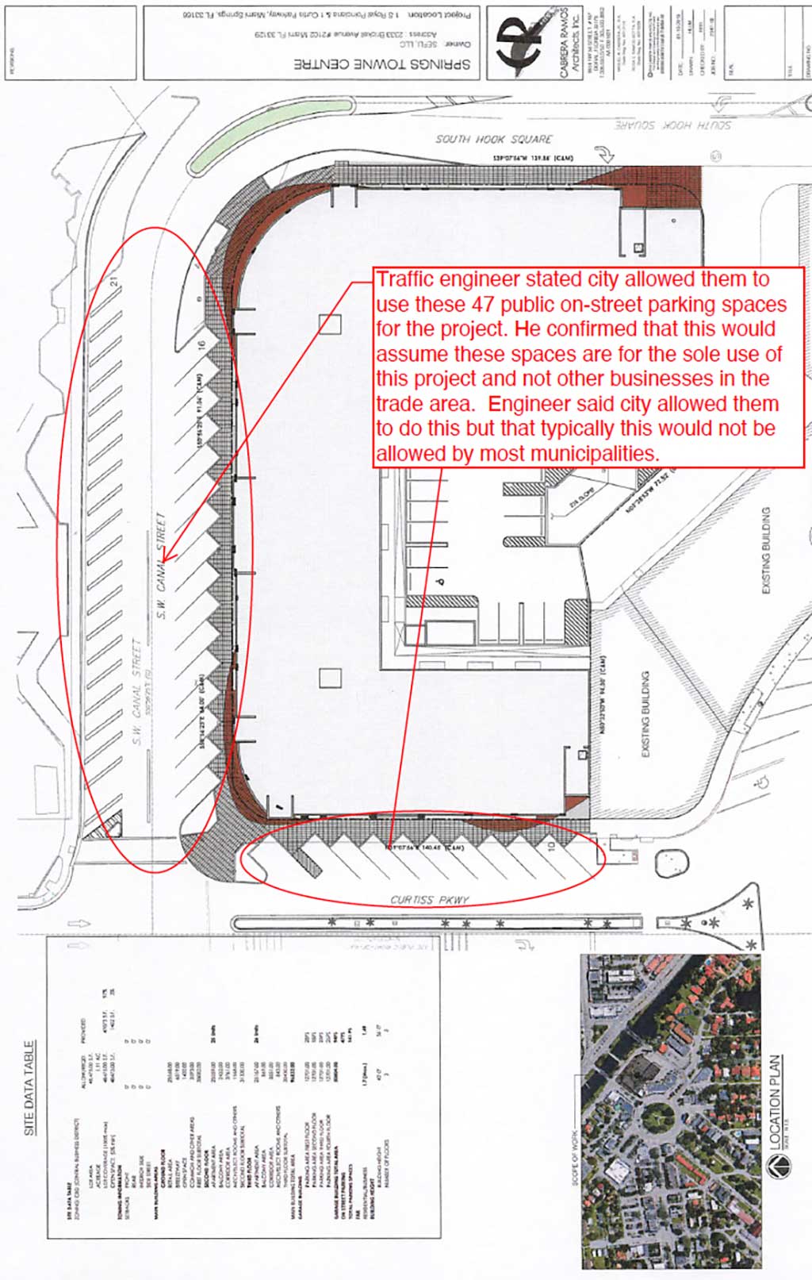

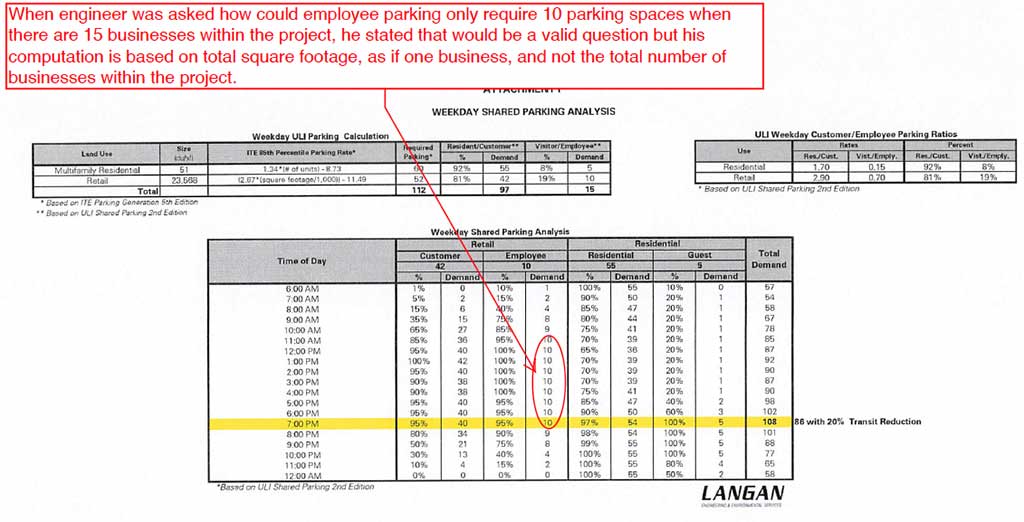


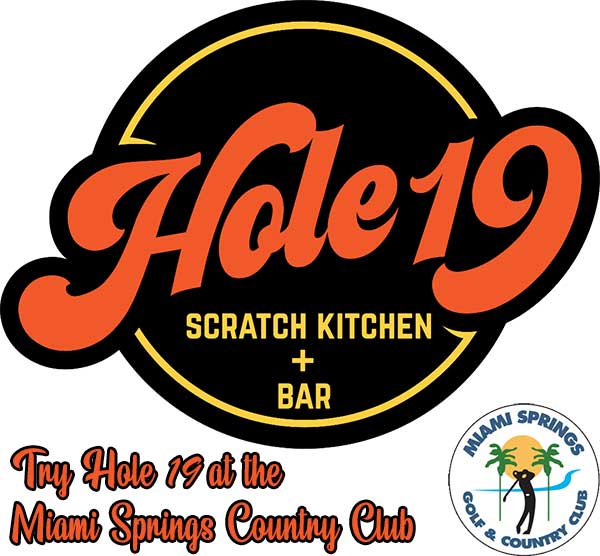


















This is the kind of stuff that Grand Juries are made for; however, our State Attorney is too busing politicking.
Is really ashamed that we have to go through this.The Only thing I can say the worst is yet to come.