The Miami Springs City Planner delivered the following proposal to the City Council regarding the former Fair Havens property aka the old Country Club Hotel. The proposal includes a change in land use of two parcels shown below in yellow from single family residential to medical residential.
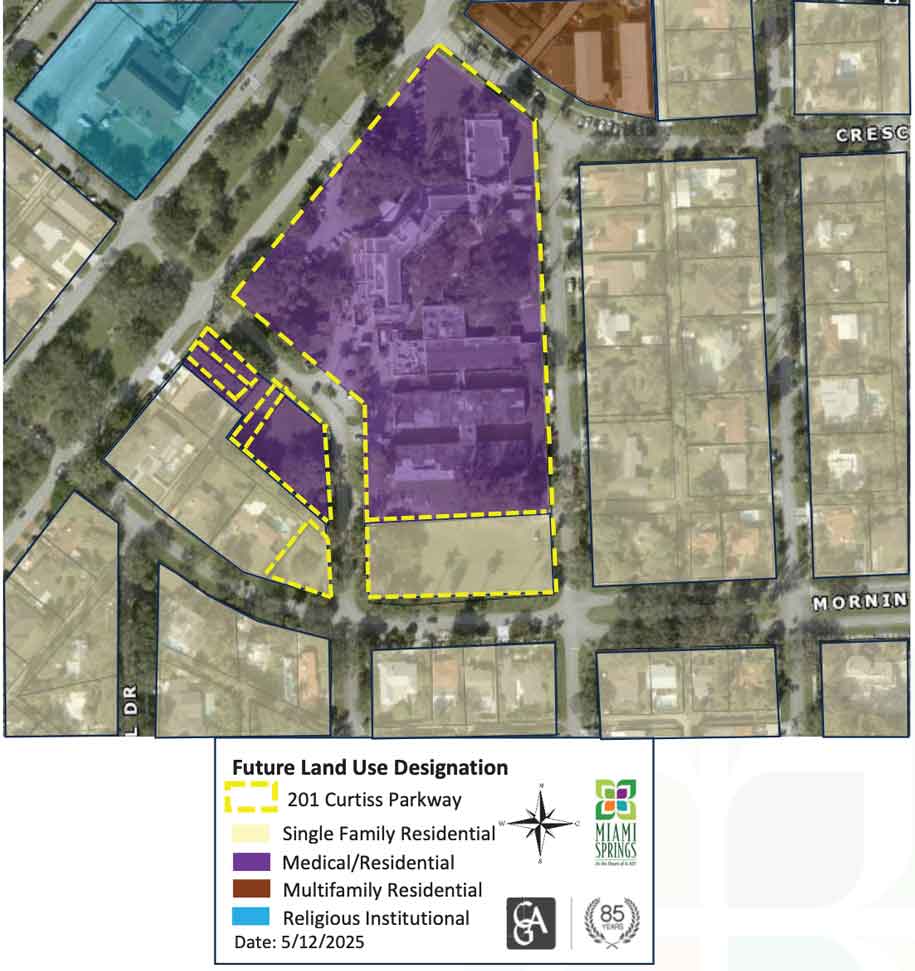
By changing the land use, it would allow the former Fair Havens property, now called the Miami Springs Nursing and Rehabilitation Center, to add a three story addition to the south side of the facility. Currently, it’s open green space.
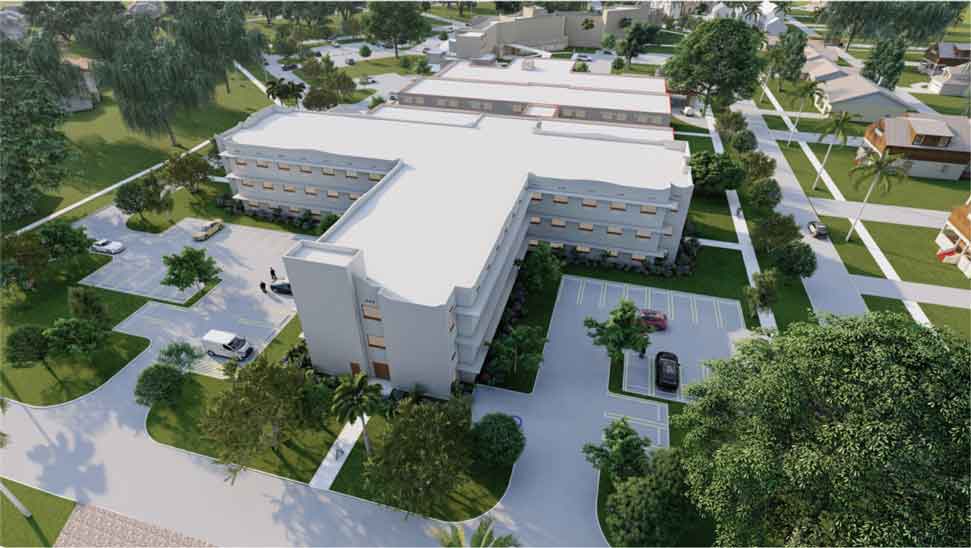
Below is the full proposal from the Miami Springs City Planner:
Property
The subject property is the Miami Springs Nursing and Rehabilitation Center, located at 201 Curtiss Parkway (the “Property”). The Property is currently developed and is licensed to operate as a nursing home facility with a maximum capacity of 329 beds. The site includes approximately forty-four (44) parking spaces.
The Property is comprised of seven (7) parcels, totaling approximately ±6.86 net acres. Please see Figure 1. Aerial for a visual reference of the parcel layout and surrounding context. It consists of seven (7) lots located within Blocks 96 and 97, as recorded in the Public Records of Miami-Dade County in Plat Book 10, Page 79 (the “Plat”).
Importantly, the site houses the original Miami Springs Hotel, also known as the Country Club Hotel, which was developed in 1927. This building is a designated historic structure under the City’s regulations. Under the City’s Future Land Use Map (FLUM), five (5) of the parcels are designated Medical/Residential. These include the following folio numbers: 05-3119-010-2480, 05-3119-013-1010, 05-3119-010-0690, 05-3119-010-0640, and 05-3119- 010-0630. The remaining two (2) southernmost parcels—identified by folio numbers 05- 3119-010-0620 and 05-3119-010-0680—are designated Single Family Residential. It is noted that the public right-of-way for Reinette Drive separates parcels 05-3119-010- 0620 and 05-3119-010-2480 from the remaining five parcels to the west. While separated by the right-of-way, all seven parcels are under common ownership.
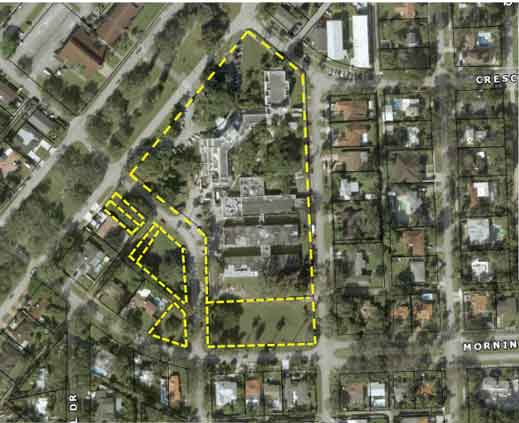
Proposal
The Applicant is requesting a Future Land Use Map (FLUM) amendment to re-designate two parcels—identified by Folio Numbers 05-3119-010-0620 and 05-3119-010-0680—from Single Family Residential to Medical/Residential. This amendment would result in a uniform land use designation of Medical/Residential across all seven parcels consisting of the Property.
The current Land Use Category of the two (2) southernmost parcels—identified by folio numbers 05-3119-010-0620 and 05-3119-010-0680 allows the following:
Single Family Residential Category:
This category of land use allows single family detached homes on lots of at least 7,500 square feet of net area. Other uses allowed on land within this category include public parks, primary and secondary schools, houses of worship and public utility facilities necessary to serve the homes within this category. The 7,500 square foot lot size limitation shall not preclude the continued use, development or redevelopment of a home on a smaller lot where such lot or parcel was platted or otherwise of record prior to the adoption of this Plan. This land use category may be effectuated by one or more zoning districts, provided that all are consistent with the use provisions and none exceed the density restrictions stated herein. In addition to the 7,500 square foot minimum lot size, development shall not exceed 5 dwelling units per acre, including rights-of-way.
As designated on the City Future Land Use Map and defined above a Nursing, convalescent, extended-care home would not be an allowed use. The proposed Land Use Category amendment would allow the following:
MEDICAL / RESIDENTIAL CATEGORY:
This category of land use allows nursing homes and similar facilities for long term medical care in a residential environment. Buildings within this category shall be limited to a floor area ratio of 0.5.
Process
The FLUM amendment requires a Public Hearing with the City Council sitting as the Local Planning Agency (LPA). The Ordinance 1st Reading will take place at a subsequent City Council hearing. Advertised notice ten (10) days prior to the Local Planning Agency (LPA) Hearing and the Ordinance 1st Reading shall be required. This would also apply for the Ordinance 2nd Reading, where adoption of the item would take place.
The review process would require the Applicant to prove the proposed use is consistent with the goals, objectives, and policies of the City’s Comprehensive Plan, compatible with the character and purpose of the surrounding Future Land Use designations, and would not create unfavorable conditions that could affect the public health, safety, and welfare of the City and its residents.
History
The property located at 201 Curtiss Parkway was originally developed in 1927 as the Hotel Country Club aka Pueblo Hotel by aviation pioneer Glenn H. Curtiss. In 1930, the Property was sold to Dr. John Harvey Kellogg, who converted the hotel into the Miami-Battle Creek Sanitarium, a health resort focused on therapeutic wellness and lifestyle medicine. During World War II, the facility was leased to the Air Transport Command for use as a convalescent facility for military personnel. After the war, it reverted to the Kellogg operation and continued functioning as a wellness center.
In 1959, the site was sold to the Palms Spa Corporation and remained in health-related use. Over time, the Property transitioned into a senior care facility and changed ownership several times—first to Lutheran Services for the Elderly, and later to Fairhavens Realty Corp. LLC. In 2019, the Property was acquired by Fair Havens PropCo LLC, which continues to operate the site as the Miami Springs Nursing & Rehabilitation Center, a licensed 329-bed nursing facility.
The original hotel building, located at the northwest corner of the site, was formally designated a Historic Site by the City of Miami Springs Historic Preservation Board on February 23, 1984, pursuant to the City’s Historic Preservation Ordinance. The property has seen several expansions throughout its history. The Kellogg Wing, added in the 1930s, marked the transition from hotel to sanitarium, while additional buildings constructed along Navarre Boulevard in the 1970s supported its long-term use as a nursing home.
Today, the site continues to serve as a nursing and rehabilitation center. However, like many care facilities, it experienced operational challenges during the COVID-19 pandemic, particularly related to room occupancy and shared accommodations. Although the facility is licensed for 329 beds, the current layout does not adequately support this number under modern healthcare standards that prioritize patient privacy, infection control, and quality of care.
To address these concerns, the applicant proposes to relocate 117 of the existing licensed beds into new rooms within a three-story addition. This proposal does not increase the total number of beds; rather, it seeks to reconfigure existing capacity.
Recommendations
Staff has reviewed the proposed Future Land Use Map (FLUM) amendment and finds it consistent with the City’s Comprehensive Plan and Code. The request seeks to redesignate two parcels (Folio Nos. 05-3119-010-0620 and 05-3119-010-0680) from Single Family Residential to Medical/Residential, aligning them with the designation of the remaining five parcels that made up the Property at 201 Curtiss Parkway. The amendment will create a unified land use designation across the site, supporting consistent and coordinated planning. Although the Medical/Residential category allows for greater intensity than Single Family Residential, any potential impacts will be addressed through the associated Site Plan Review. Staff recommends approval of the FLUM amendment as it (i) is consistent with the goals, objectives, and policies of the City’s Comprehensive Plan; (ii) promotes land use consistency; (iii) supports cohesive site planning; (iv) will not adversely affect the surrounding neighborhood; (v) will be evaluated further through related applications to ensure compatibility; and (vi) is not contrary to the public health, safety, or welfare.
Opinion
As you can see, the southern portion of the Fair Havens Parcel, which has long been an open green space, will make room for a three story wing and parking lot.

We don’t see a major objection to this expansion as the facility will continue to retain the same number of beds, according to a representative of the Miami Springs Nursing and Rehabilitation Center that came out to speak at Monday’s Miami Springs City Council Meeting. The presenter claimed that the expansion would not increase the number of beds, but would improve the privacy for each guest staying at the facility. The area is currently very green. The city should do everything possible to ensure this expansion includes plenty of foliage and expanded tree canopy to hide as much of the building from the neighbors who live next to the facility.

One Concern
We DO NOT agree with changing the use of the property on the north side of Morningside and west side of Reinette Drive from Residential to Medical Residential. As you can see, the property (shown below, next to the stop sign) is an oddly shaped lot immediately adjacent to other single family homes. According to Miami-Dade Property Records, the rare vacant lot has 10,768 square feet of space. We see nothing positive that can happen by making this small parcel of land next to somebody’s home a “Medical Residential” zone. What we see is a future land owner turning the property into a medical office of some kind in the middle of our residential neighborhood if we accept this change.
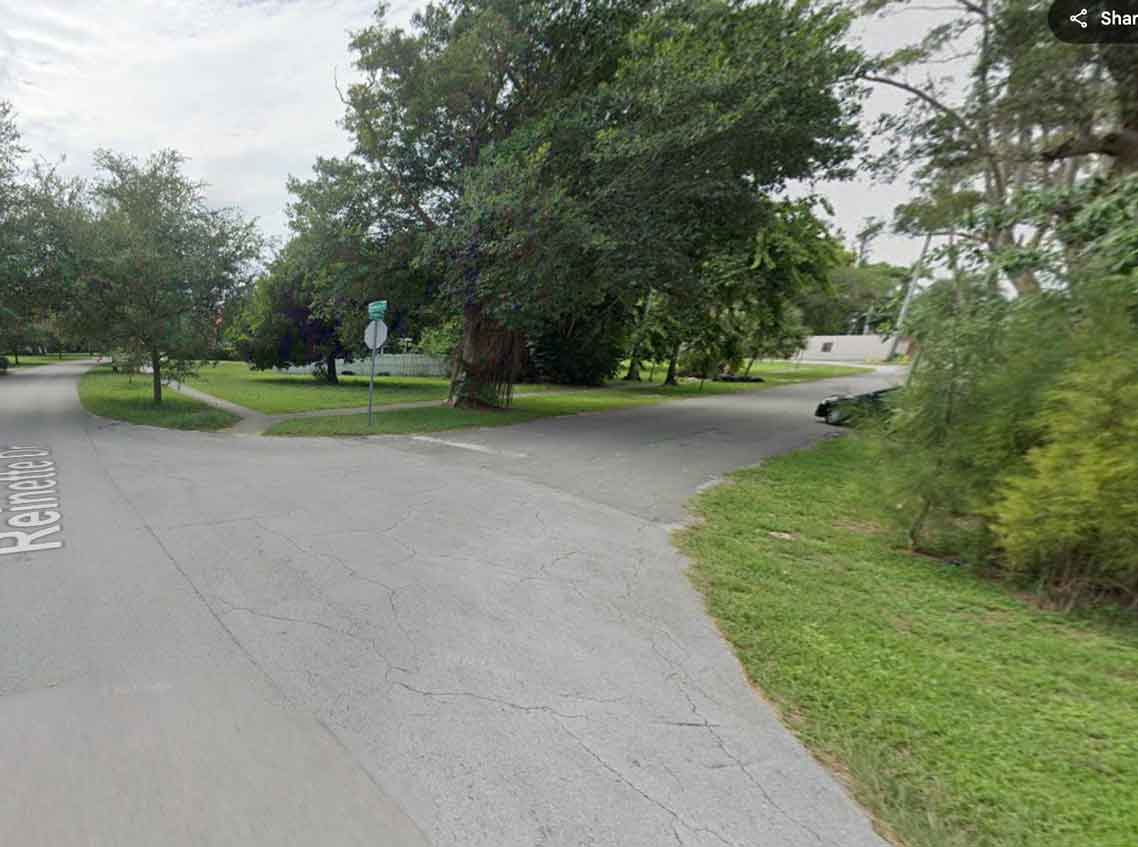
Our recommendation is to leave the smaller 10,768 square foot lot zoned for residential. The land owner can sell it for the creation of a future home or keep it as open green space. But changing the zoning on such a small lot creates more questions than answers. Let’s leave that parcel just the way it is. Approve the large parcel, but leave the smaller parcel as residential use only.

Council Action
The Miami Springs City Council voted unanimously in the first reading of the ordinance to allow this change for both lots. To complete the project, all they need is a zoning change for the one large lot. They don’t need to change both lots.
Your Thoughts?
What do you think? Do you agree with this land use change? Do you like the idea of expanding the physical building at Fair Havens / Miami Springs Nursing and Rehabilitation Center?
Next Steps
The change will not become permanent until the second hearing on the matter in a couple of weeks. If you disagree with the changes, now’s the time to let City Council know what you think.








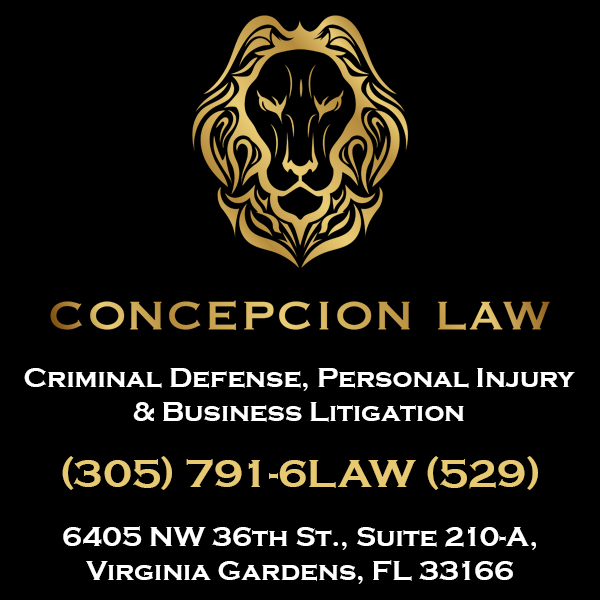

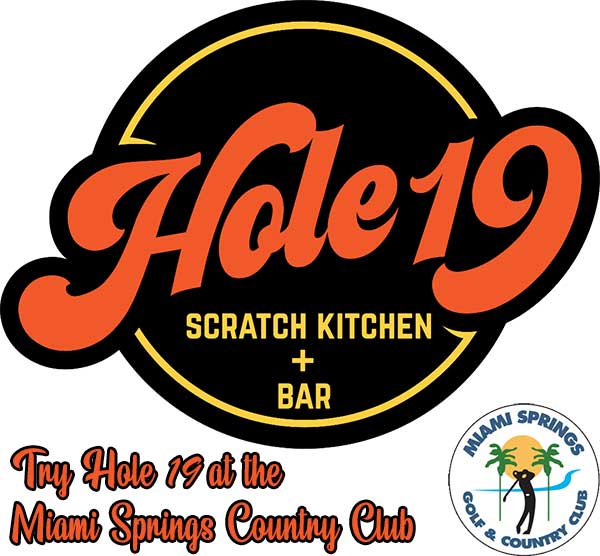












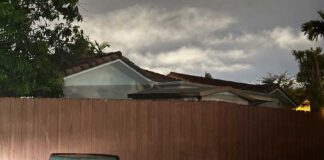
Careful consideration needed from citizens. Perhaps a local newsletter with info distributed to all City addresses for better awareness of intent to build.