The City of Miami Springs City Council will be reviewing a variance application tonight for a new apartment project being proposed at 400 Park Street. The proposal includes six apartments designed to look like 3 story townhomes. The existing 2,227 sq ft single story structure has 2 units with a total of 5 beds and 3 baths.
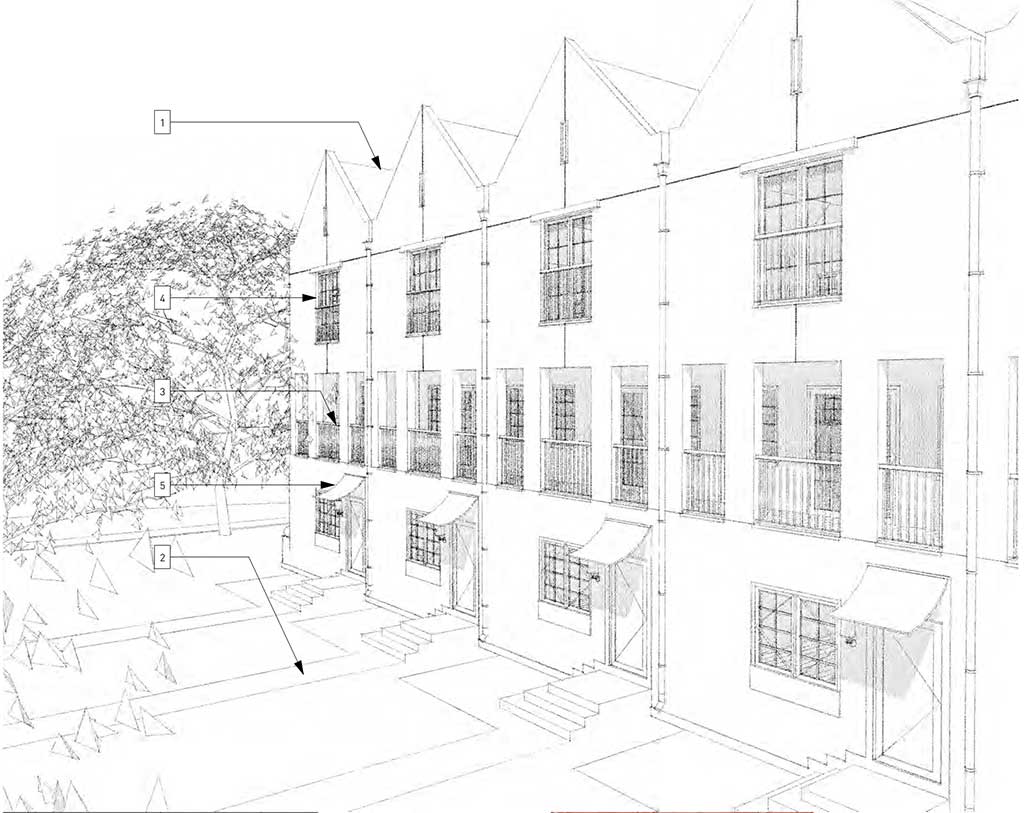
NOTE: The property is already zoned for multi-family use. In other words, it’s perfectly okay to build apartments at this location. The applicant (a Miami Springs resident who has owned the property for nearly 20 years) is asking the City to grant a 10′ and 8″ side yard set back on Glen Way. In consideration for the request, the applicant highlighted the following:
- The irregular shape of the lot.
- The side yard variance is being requested on Glen Way (only) which has a large triangular green median directly across the street. In other words, there’s no direct impact to the neighbor (Grace Lutheran Church).
- There are several mature trees on the Glen Way side yard that would screen the project from the street, including a 30′ high Banyan Tree.
- The swale adjacent to the property measures nearly 15′ which adds another level of separation from the public.
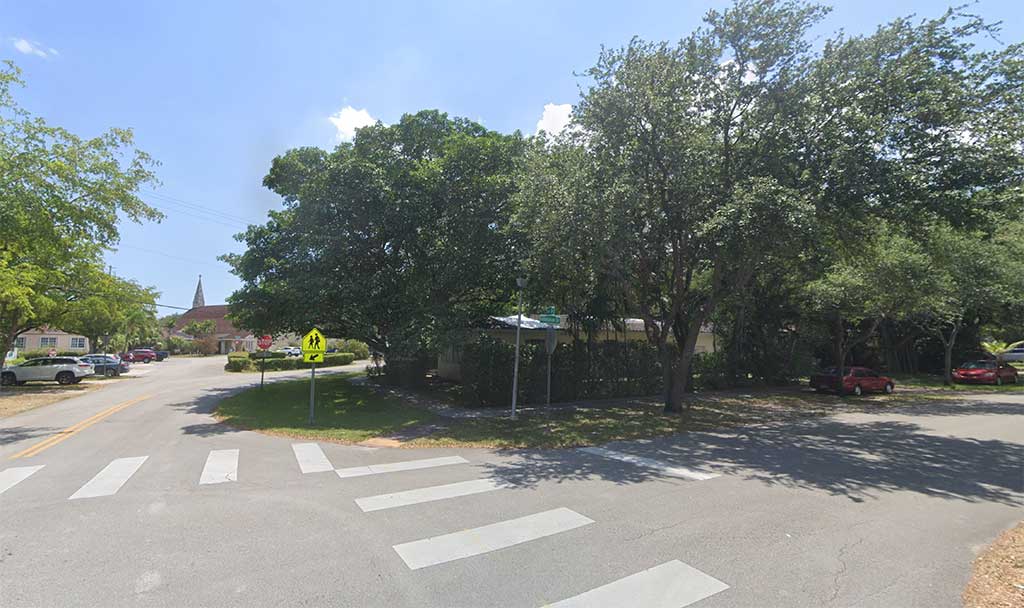
THE PROPERTY: The property consists of a single parcel of land, nearly rectangular in shape, with an angular cut at the corner facing Glen Way. The property abuts three streets: Hibiscus Drive, Park Street, and Glen Way. A 16 foot wide alley abuts the property on the south. The subject property covers 15,241 square feet in land size.
In order to construct the project as set forth in the site plan, the applicant requests a variance pursuant to section 150-060(E) of the City’s Code of Ordinances to provide a front yard setback of 10’8” for a portion of the building where the Code requires a minimum front yard of not less than 30 feet or the average depth of the front yard of the lot or lots next adjacent thereto on either side, whichever is the lesser of the two. In this instance, the requested variance results in a 19’4” variance for a portion of the building from the required setback.
THE PROJECT:
The six units are identical in size, design and layout. Each unit is approximately 1,500 SF in size and three stories in height. The ground floor contains an en-suite bedroom or office and a carport/garage. The floor is accessed both from the front door and through the carport at rear. A staircase leads to the second floor, which contains a living area, dining area, open kitchen, and a half bathroom with laundry room. A large balcony extends along the front of this level looking out into Hibiscus Drive. A staircase leads to the third floor that contains two en-suite bedrooms, including a master bedroom with a Juliette balcony facing Hibiscus Drive.
PARKING:
Parking required is 14 spaces, and 14 spaces are provided on the property. That’s two parking spaces for each unit and 2 extra spaces for visitors. The property also has an extensive swale along Hibiscus, Park Street, and Glen Way for any extra visitors. In other words, the parking plan for this property will not cause problems for neighbors unlike the new downtown project at 1 Curtiss Parkway which never had sufficient parking and never paid the City of Miami Springs for using on-street parking. (Side note: The City of Miami Springs established a parking fee for the Gateway Overlay District that could have netted the City of Miami Springs over a $1 Million. We are still flabbergasted that the City Administration never made an effort to collect parking fees from the biggest project in the history of downtown Miami Springs.)
Here’s the analysis from the City Planner regarding the variance:
ANALYSIS: Section 150-111 of the City Code allows property owners to request a variance for certain types of deviations from the code when there are practical difficulties or unnecessary hardships in the way of carrying out the strict letter of Chapter 150 of the Code. There are five criteria for granting a variance according to Section 150-111 as follows:
Criteria No. 1. Owing to special conditions, a literal enforcement of the provision of the chapter results in an unnecessary hardship and the spirit of the chapter shall be observed and substantial justice done. See §150-111(B)(2).
Staff Analysis: The applicant is proposing a 6-unit apartment complex, which look like townhouses. The shape of the lot is irregular and literal enforcement of the required 30 ft. setback pursuant to Section 150-060(E) on 3 sides of the property (Hibiscus, Park, and Glenn) would result in a substantial hardship. Only a small corner of the building is actually proposed to be located in the required front yard.
The building contains 3,675 square feet, of which 338 square feet (10.8)% are in the required front yard.
Criteria No. 2. The variance will not constitute any change in the districts shown on the zoning map. See §150-111(B)(4).
Staff Analysis: This property is bounded by four streets and an alley making a conventual building footprint quite difficult.
Criteria No. 3. The variance will not impair an adequate supply of light and air to adjacent property, or materially increase the danger of fire. See §150-111(B)(4).
Staff Analysis: There are no neighbors or adjacent properties on Park St./Glenn where the variance is being requested so no one is being affected.
The variance will not materially increase the danger of fire as the project has only one neighbor on the opposite side of the variance request.
Criteria No. 4. The variance will not materially diminish or impair established property values within the surrounding area. See §150-111(B)(4).
Staff Analysis: The proposal will only increase the value of the surrounding area as it replaces an aging single family home with six higher end units, all with three bedrooms with en-suite baths. As this is a project that is located in a multi-family zoning district, it is more appropriate than the existing single family home.
Criteria No. 5. The variance will not in any other respect impair the public health, safety, morals, and general welfare of the city. See §150-111(B)(4).
Staff Analysis: This project would benefit the general welfare of the City by the addition of much needed multifamily units, and a greatly increased tax base.
400 PARK ST FLOOR PLANS
GROUND FLOOR:
THIRD FLOOR:
OPINION
Generally speaking, we’re not crazy about adding more density in Miami Springs. However, this project is replacing a home being used as a duplex with six large and highly desirable apartments. In other words, these won’t be cheap econoboxes. I appreciate that the developer is a local resident. I also appreciate that the architect is also a local resident. In other words, lots of care has been put in place to make these apartments augment our community and add value to our community.
If you haven’t heard, Miami-Dade County has a major housing crisis. Many middle class families who could previously afford a detached single family home in Miami Springs can’t anymore. Based on the design, layout, and size of these new apartments, they will clearly charge a premium to be able to live in a brand new building on a quiet Miami Springs residential community with easy walking access to the Westward commercial area.
YOUR THOUGHTS?
What do you think? Should this property be granted the setback variance? Share your feedback in the comments section below or via social media.



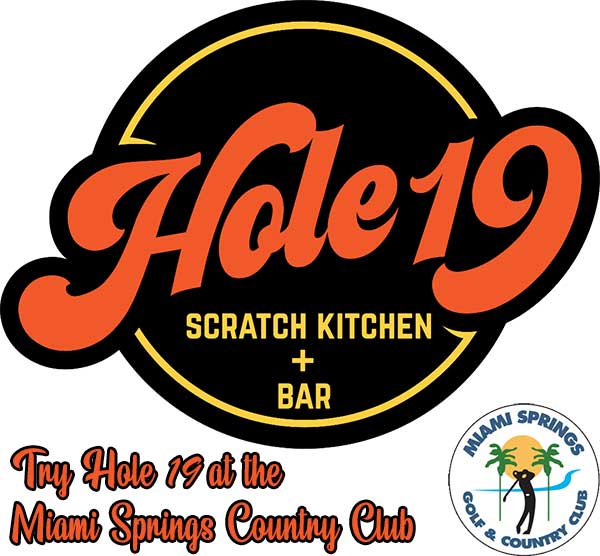
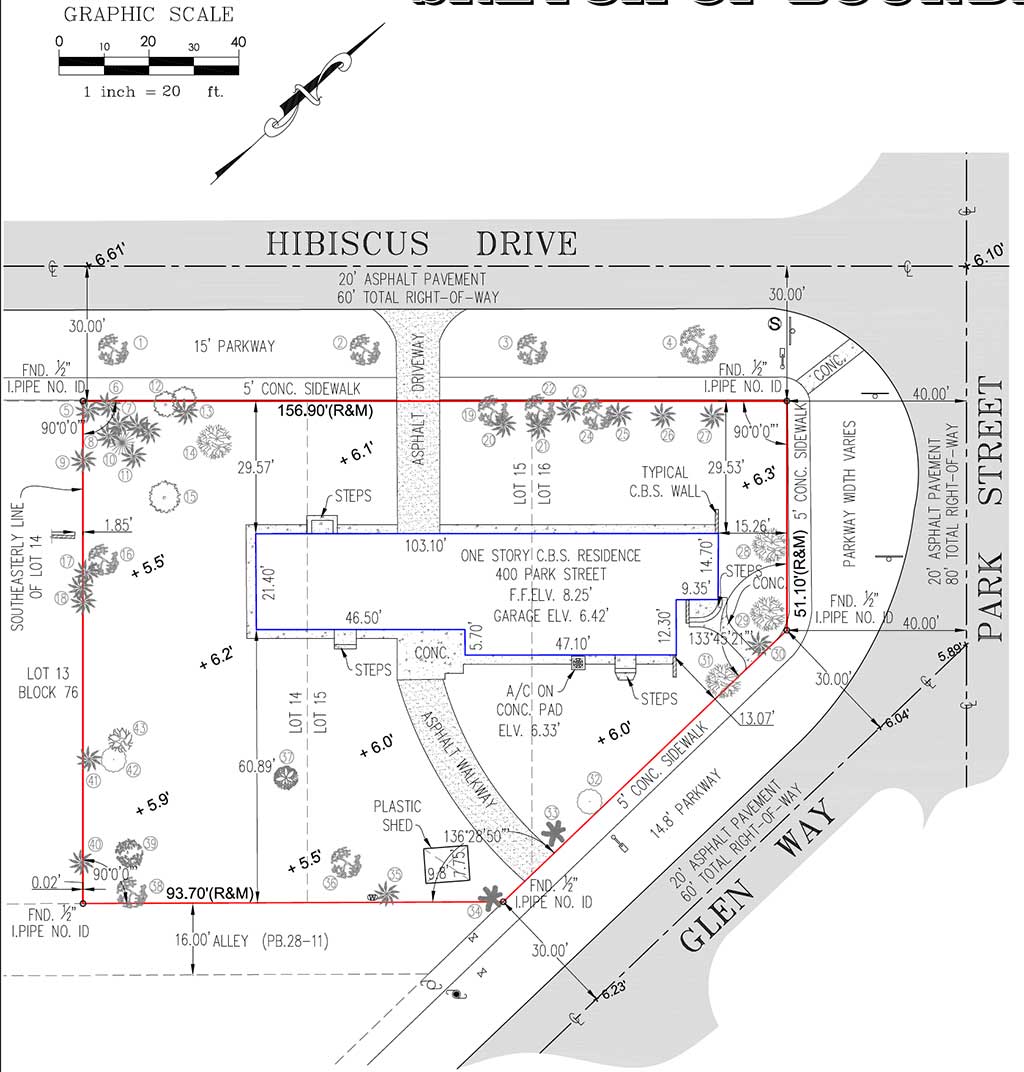
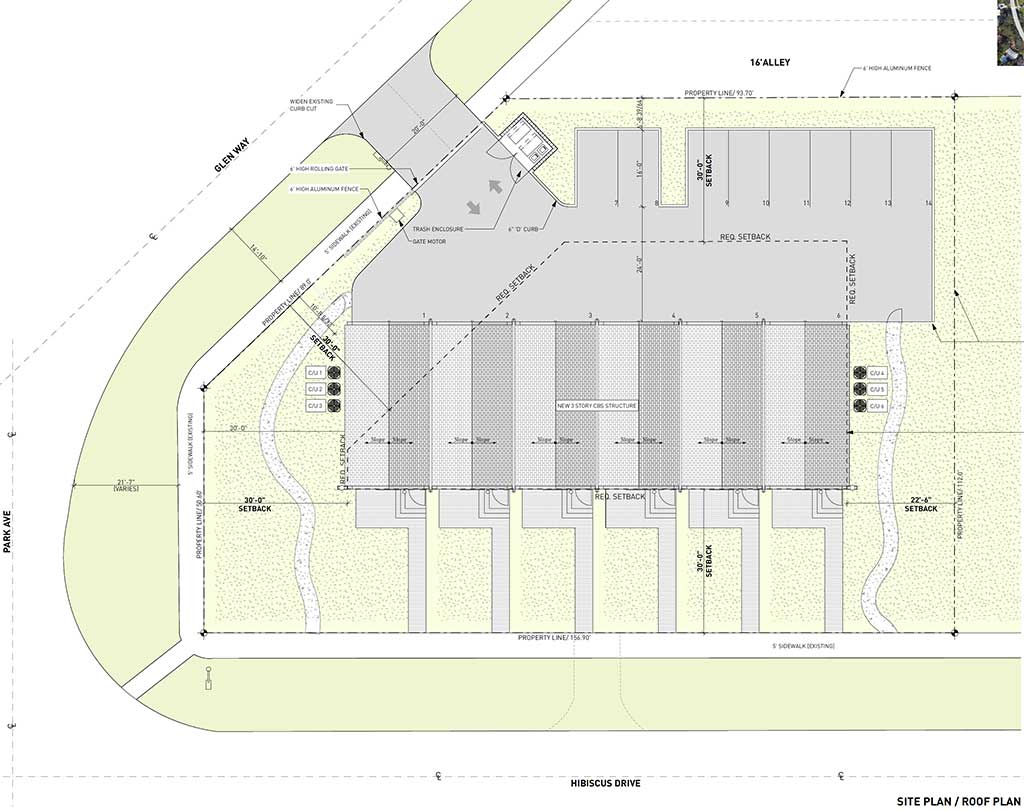
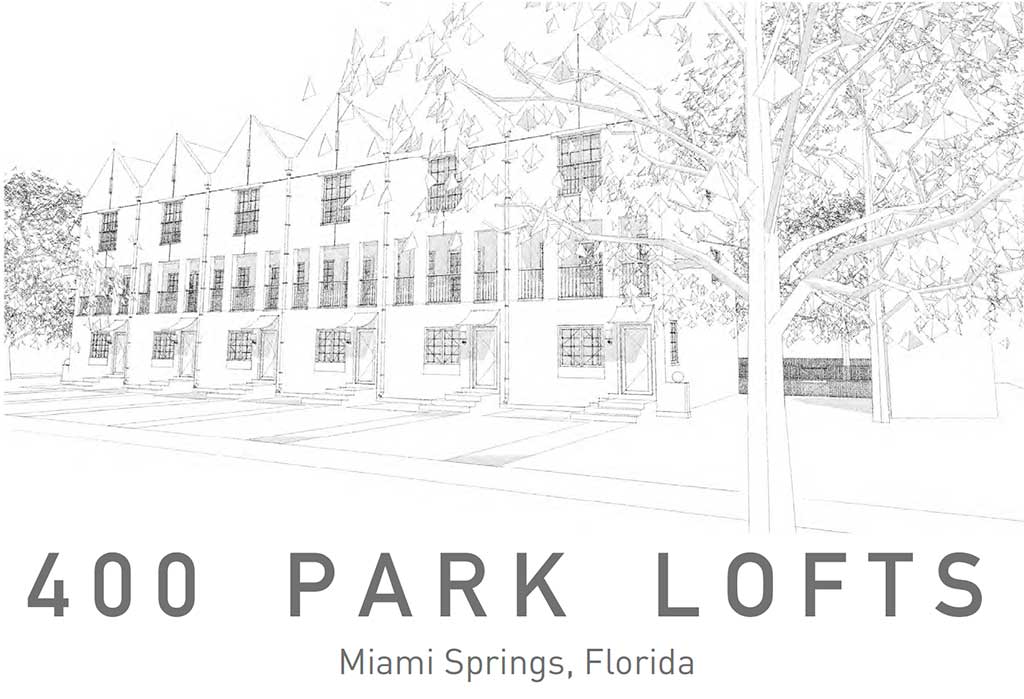

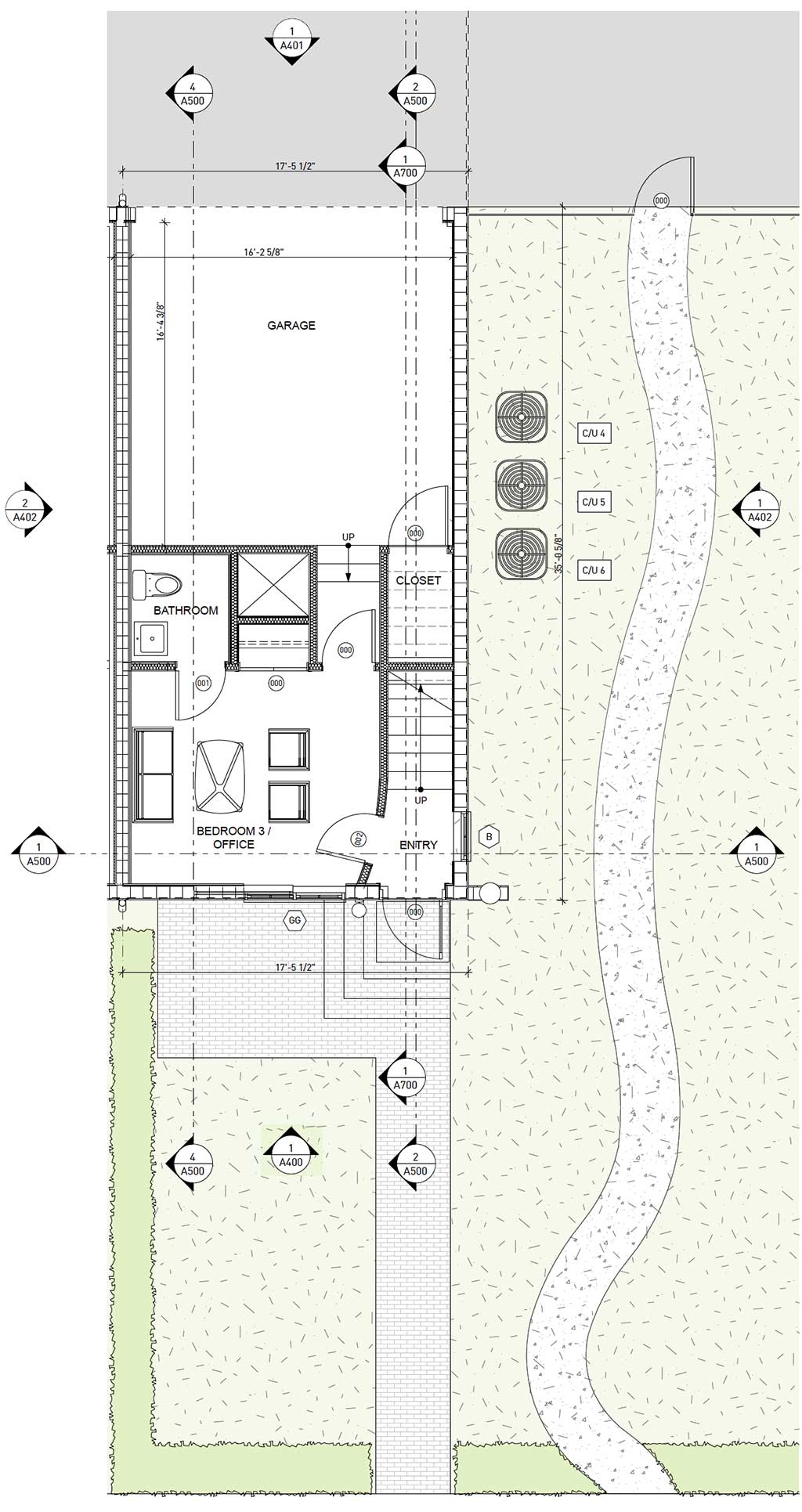
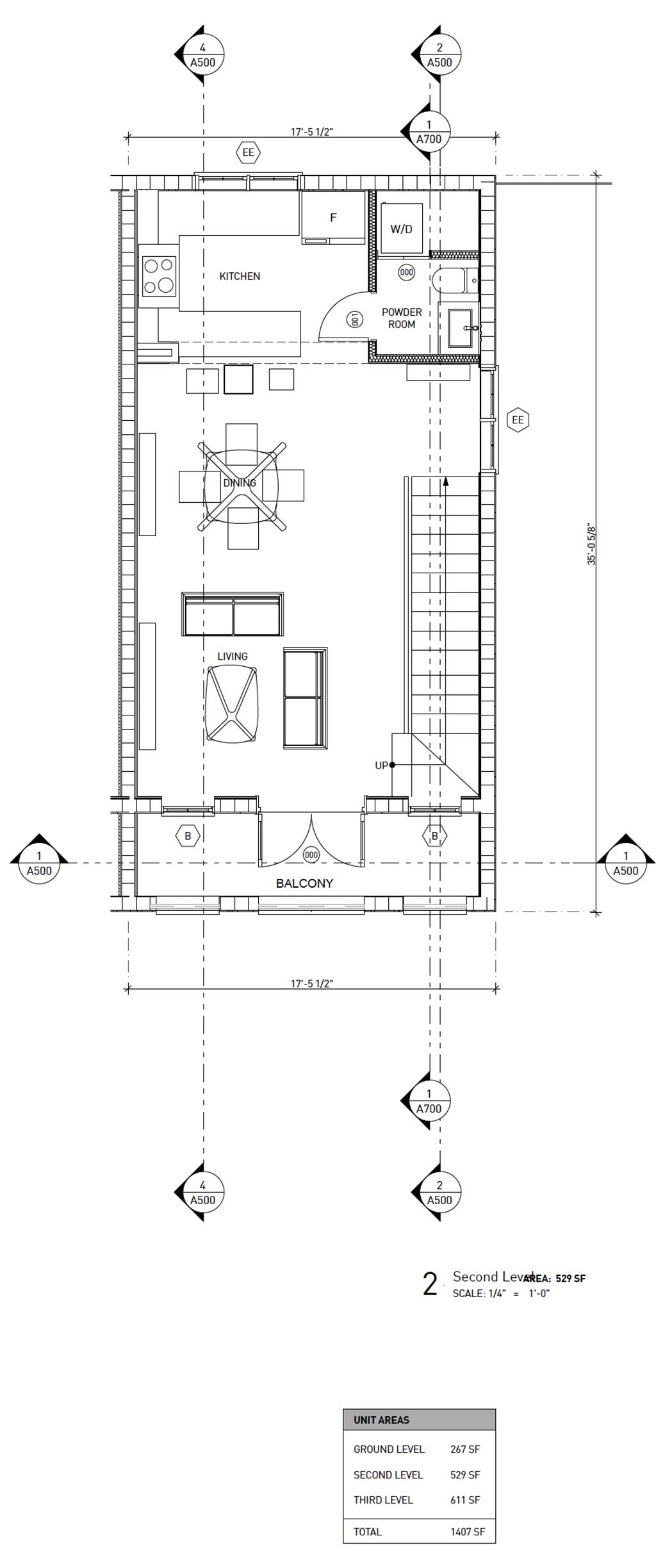
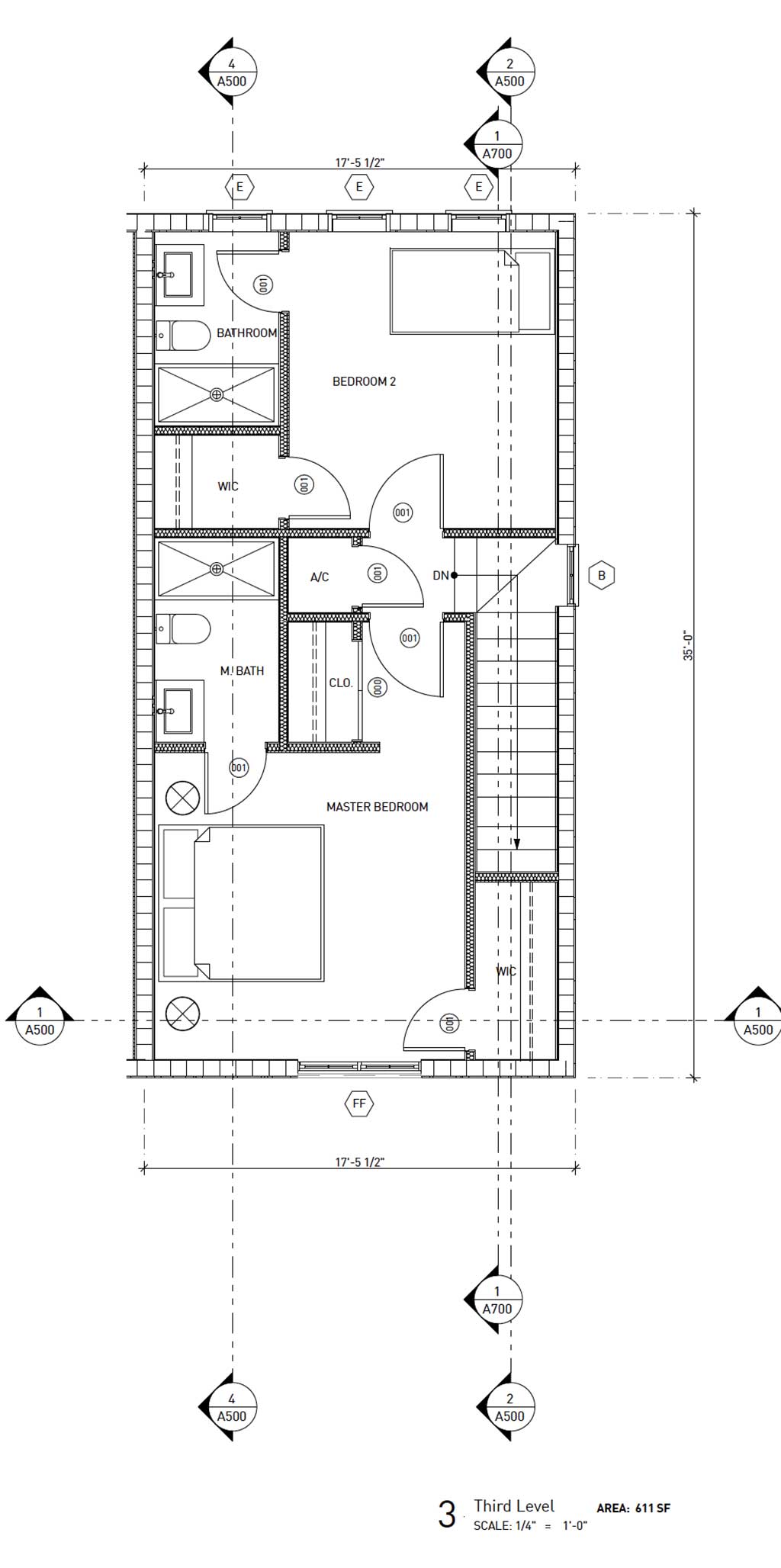

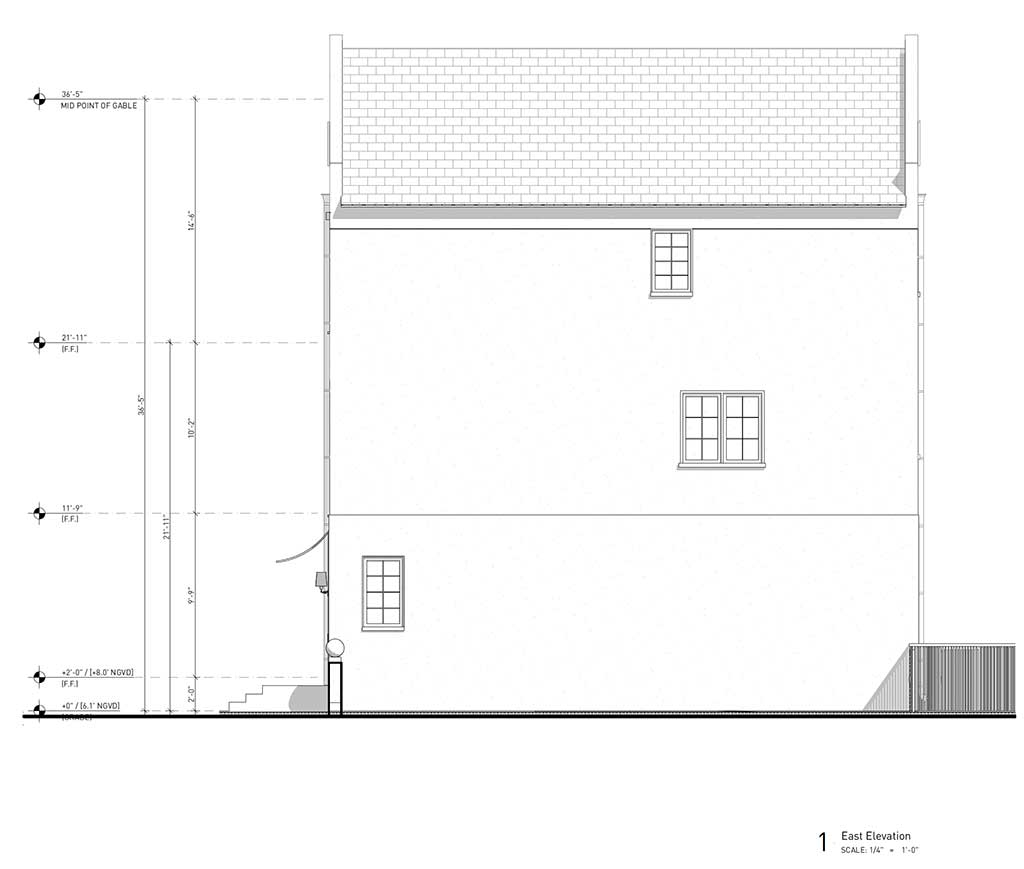
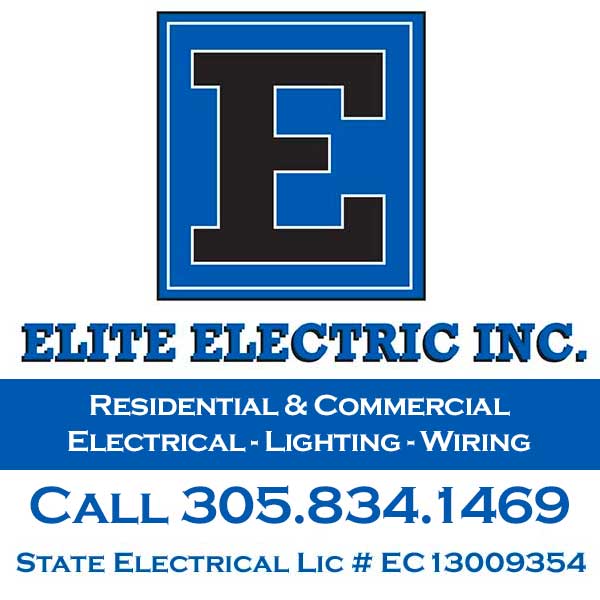
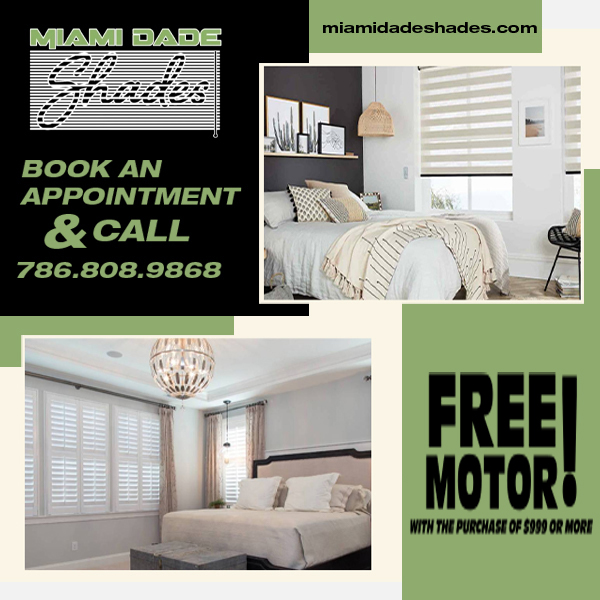
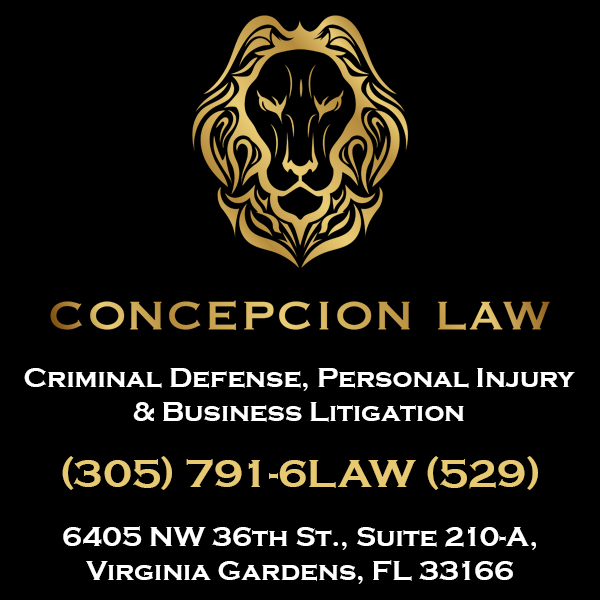

















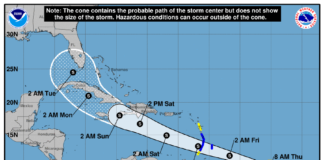
I’m not opposed to it… But… The unit on the corner should address the corner – not be the same design as the other 5. Corner lots are special, and this s a swooping corner. The architect should do better on that. Also… The site currently has nice trees… The axon views show some trees, but the proposed site plan shows all those nice trees gone… Not one tree shown. Miami Springs is a bird sanctuary… The developer should not be permitted to clear-cut all the existing mature trees. And, finally, the ground floor “bedroom/office”… There’s no direct access to the main house (upper floors) from the back door, without cutting through the bedroom/office. Building code does not allow egress through a room. The back door is considered a secondary means of egress, but in actuality, it will be used as the primary entrance by the residents. So, for planning approval, I think they should have addressed the trees and landscaping… And for building permit review, I’m hoping the plan reviewer knows the code well enough to catch the egress issue (the architect should know better).
Nobody just forgets to assess a parking fee and lose over $1 mill for the City 🤔
1) housing has been a problem for decades. Example, high mortgage, interest rates, tax increases every year hurting everyone as property value , home and auto insurance increases along with everything else…
2) homelessness is at an all time high as well as joblessness.
3) Development has increased causing vegetation and wildlife to disappear.
4) Population increasing due to natural disasters, economic and political differences between nation’s.
5) There are more and more rental/leasing properties for Realtors to fill their pockets than homeowners.
The American dream if owning your own home or business is disappearing with each generation.
5) Crime is at all time high as population increases.
6) Small towns should be just that “SMALL”
It saddens me that our families and friends who want to live in an safe and quiet neighborhood have to deal with investors and their demands to put some many people in such unpleasant situations and pay outrages taxes and real estate prices to raise a family and work 3 jobs just to accommodate investor’s while everyone is trying to enjoy what little is left of an historical community and the future of their children’s lives. I don’t see how this will help down the road in 10 or 20 years from now, when we as parents get older and our children go off to college and they don’t have a home to go to… and how it will impact their lives when there is no inheritance for them to leave their children when they pass on…
😥🌏
After the town approved that horrible crisis apartment complex on the circle with not enough parking?!!! That set the bar away too low. We need to make an effort to keep Miami Springs the way it is otherwise it will become Hialeah and the good will leave. My vote is no.
Exactly, they try to sell it as, oh look it’s just one property. And then once one is approved it sets a precedent for future builds.
And so it begins, changing the appeal of Miami Springs. Allow these townhouses and shortly will be competing with Doral.