The City of Miami Springs released more renderings of the proposed apartment / retail complex coming to Miami Springs.
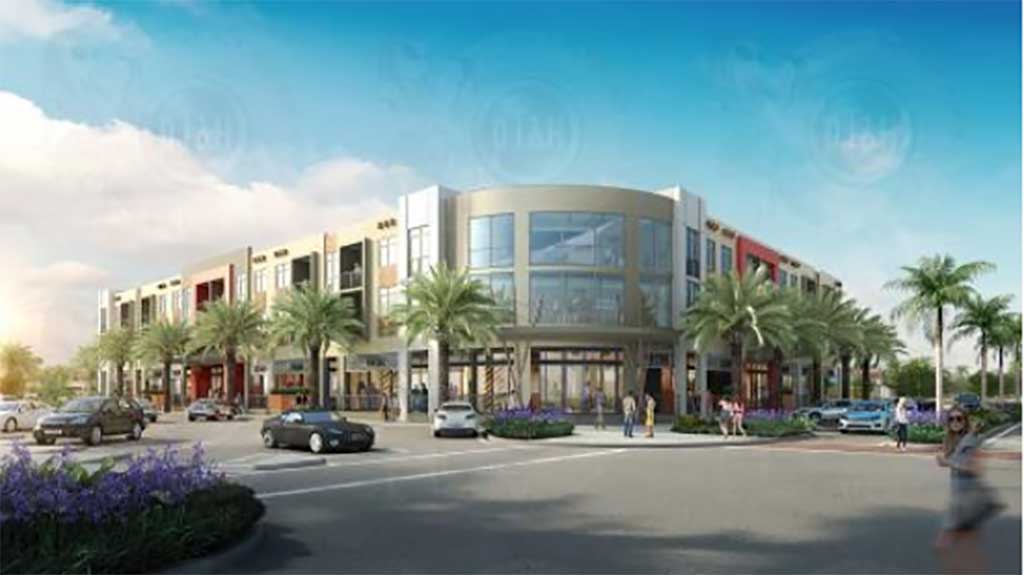
The image above depicts the apartment / retail complex as viewed from Curtiss Parkway and Hook Square. Basically it’s the view you would see when entering the city from Hialeah.
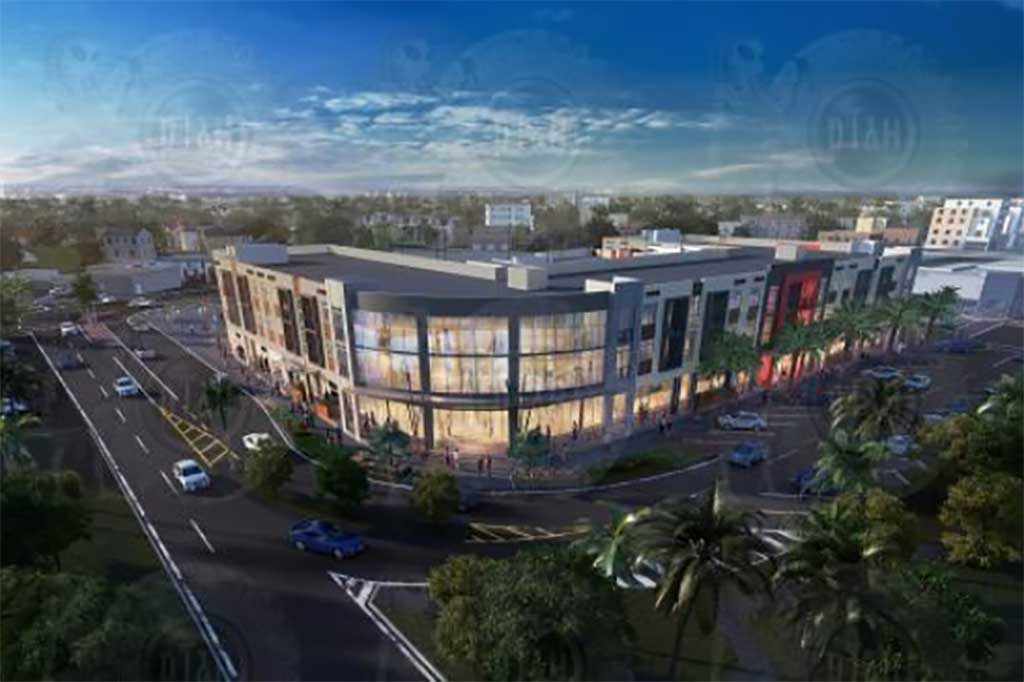
The image above depicts the apartment / retail complex as viewed from Hook Square and Canal Street if you were to climb to the top of the Vertical Lift Bridge. (It’s weird to see the fake 4 or 5 story building in the background. Miami Springs doesn’t have a building like that downtown. It’s an artistic trick to make the complex look smaller than what it is.)
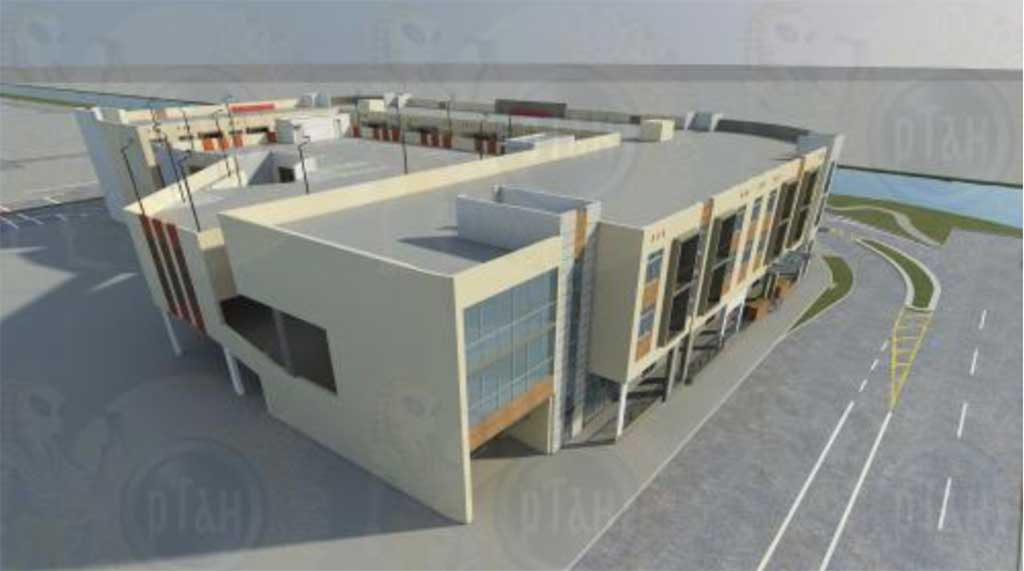
The image above depicts the aerial view of the Apartment Complex from Hook Square facing North and West. This shows the entry to the parking garage from Hook Square.
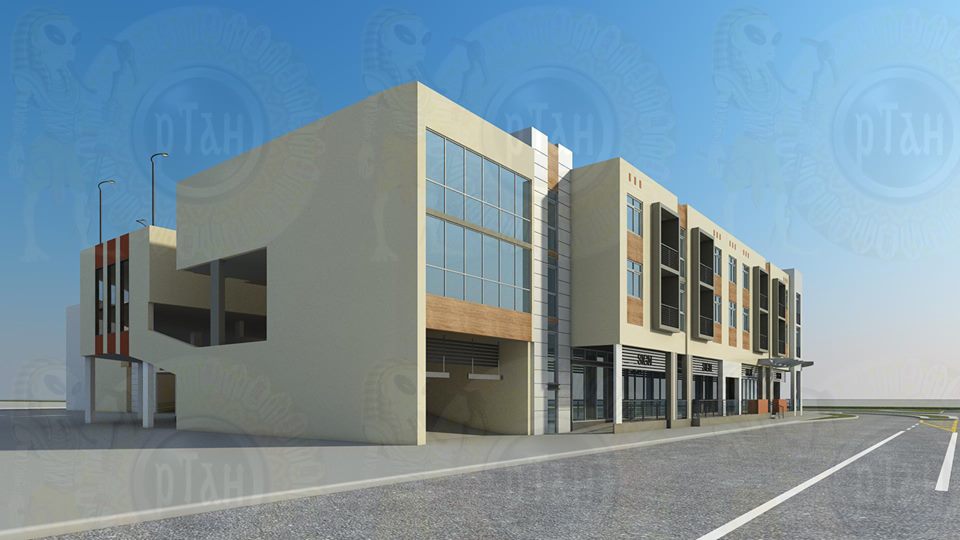
The image above shows a street level view from Hook Square. You can see the parking garage entrance and Doral like box style apartments.
Yesterday, we received and shared the following digital flyer of the new apartment complex being proposed for the old theater property at 1 Curtiss Parkway. The flyer had the first renderings we had seen of the proposed project. As you can see from this rendering, the new building looks a lot more like a quasi mini Doral City Place instead of the Pueblo Revival Style many were hoping to see. However, the plan is still pending approval with the next meeting coming up on Monday, April 1st.
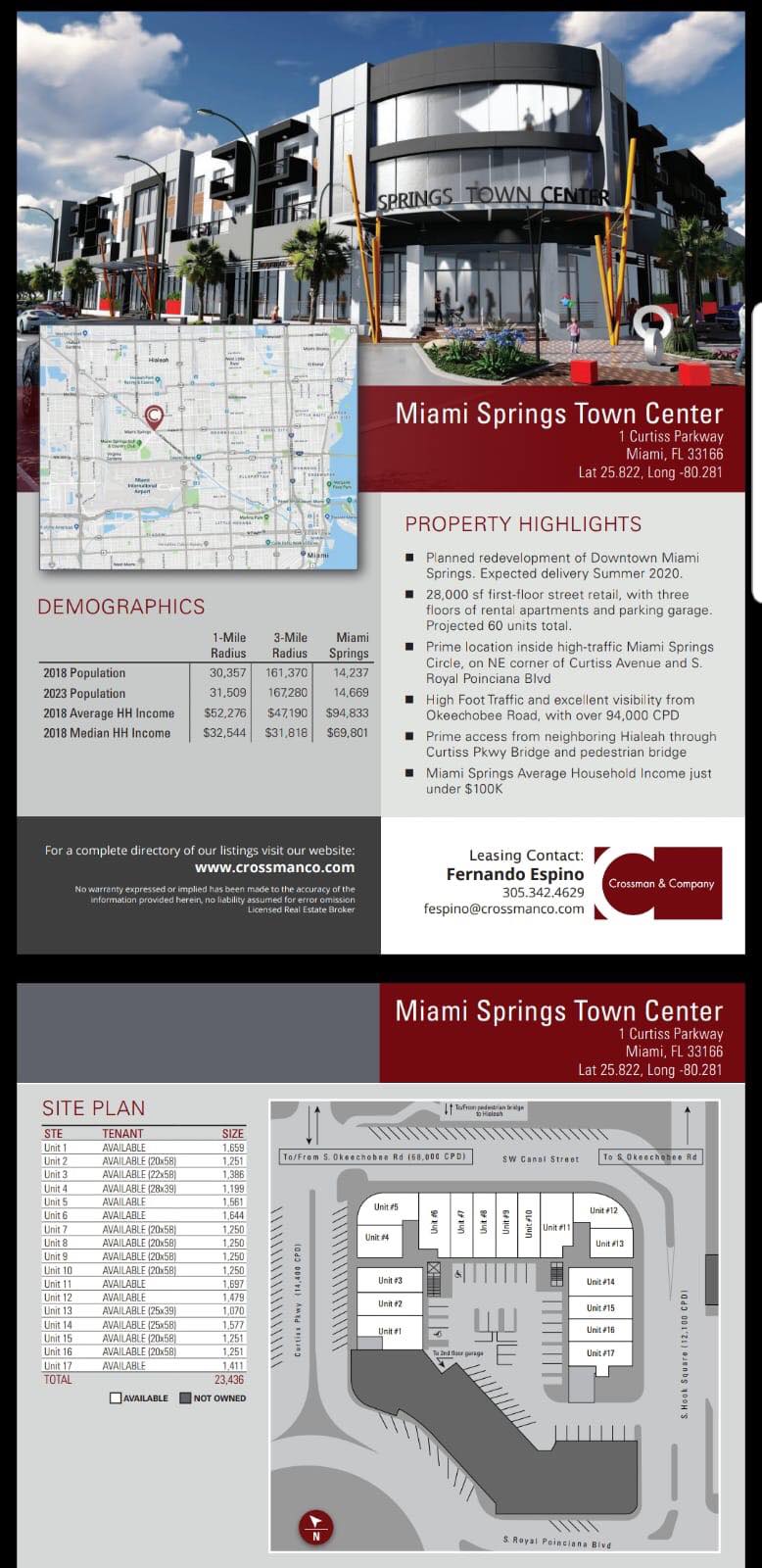
RETAIL
According to the flyer, the new apartment complex would include 17 retail units. The retail units would range in size from 1,070 sq ft to 1,697 sq ft. However, this early flyer conflicts with the plans the city published for Monday’s Zoning and Planning Board Meeting. (See Ground Floor Retail further below.)
TRAFFIC FLOW
According to the flyer and the plans released by the City of Miami Springs, the vehicle entrance and exit will be exclusively via the already busy Hook Square instead of the less congested Canal Street. We’ve always felt that an entrance and exit via Canal Street would provide easier ingress and egress than on Hook Square. We know that traffic from Hook Square can back up nearly all the way around the Circle and back up traffic on Curtiss Parkway.
We also see that traffic flow exiting the parking garage abuts the existing Stadnick Building. it seems some of the parking used by the Stadnik building will no longer be available.
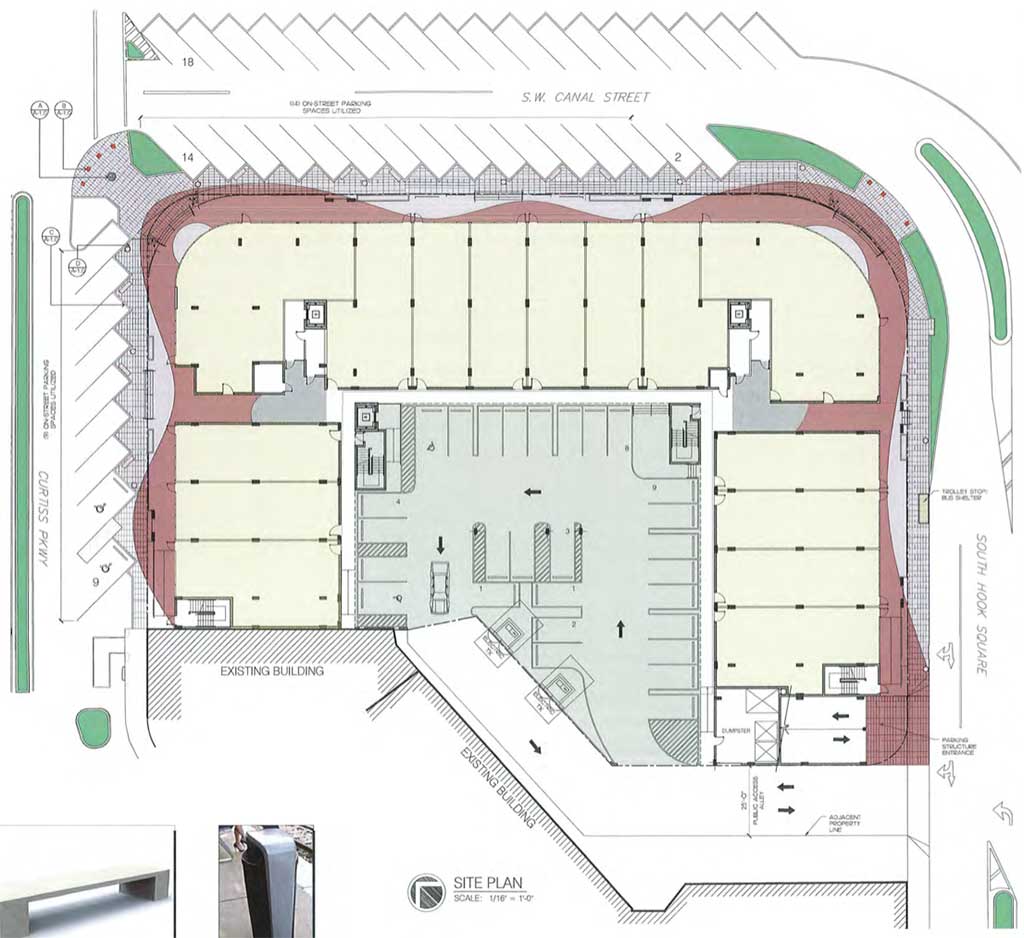
SECOND FLOOR APARTMENT PLANS
The City of Miami Springs published the following floor plan for the second floor apartments. It features 19 parking spots and and has 25 apartment units. (5) 3 Bedroom apartments and (20) 2 bedroom apartments. In total there are 55 bedrooms on the second floor and 19 parking units. The 2nd floor encompasses 24,333 sq ft of apartments + 2,432 sq ft in balcony area + 3,761 sq ft of indoor hallway corridors + 1,568 sq ft in mechanical / electrical rooms for a total of 32,094 sq ft.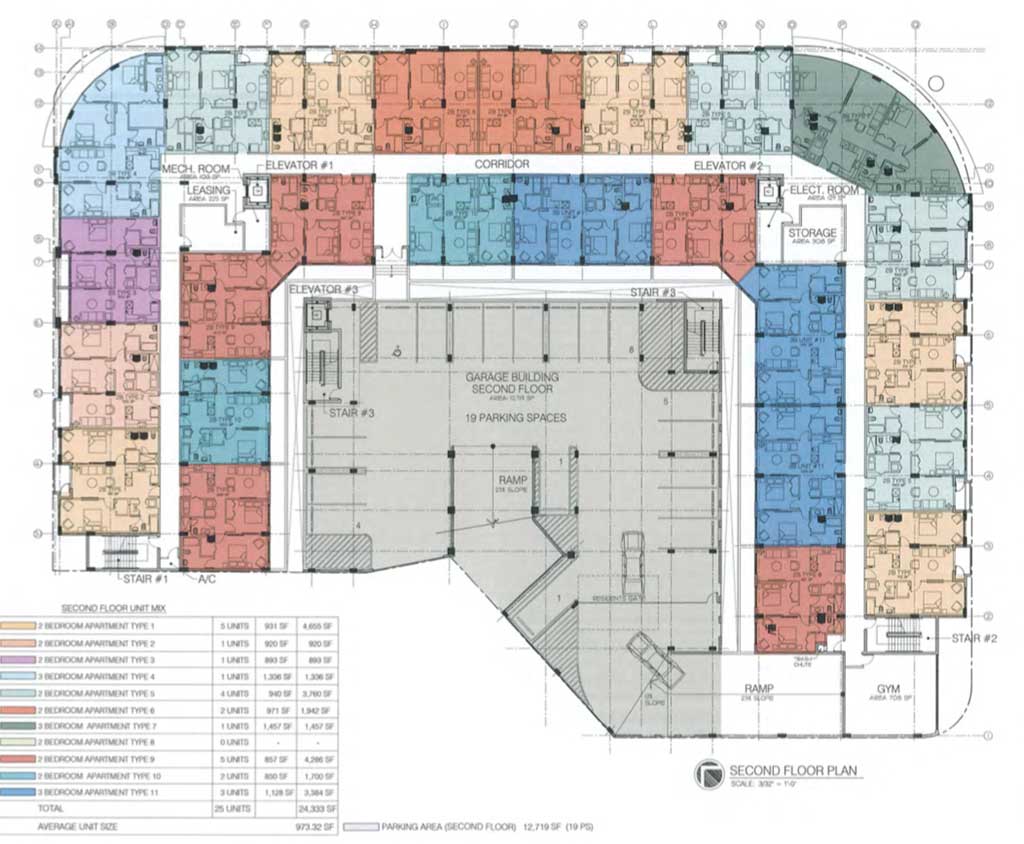
THIRD FLOOR APARTMENT PLANS
The third floor apartments feature 26 apartment units and has 23 parking spaces. The 3rd floor has (6) 3 bedroom apartment units and (20) 2 bedroom apartments. That’s 58 bedrooms and just 23 parking spaces on the third floor. The 3rd floor encompasses 25,977 sq ft of apartments + 869 sq ft in balconies + 3,551 sq ft of indoor hallway corridors + 843 sq ft mechanical / electrical rooms for a total of 31,240 sq ft.
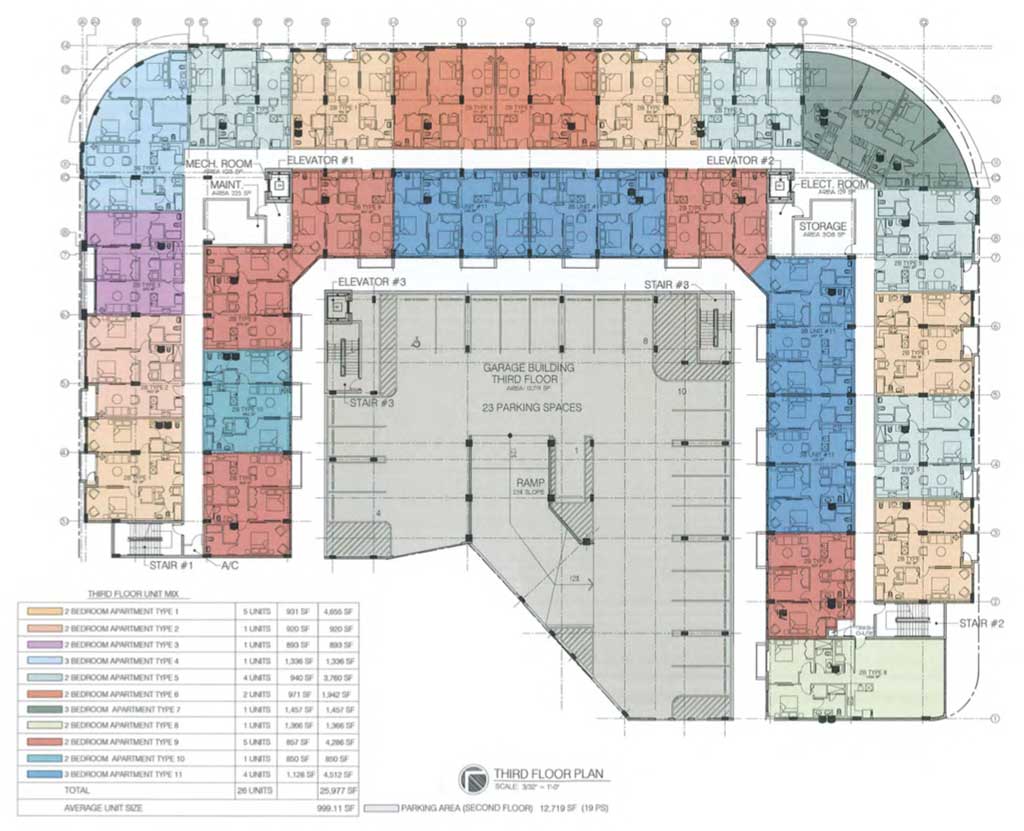
GROUND FLOOR RETAIL
Based on the plans from the City of Miami Springs, it appears the building will have 15 retail units instead of 17 in the flyer shown at top. The smallest retail unit is sized at 1,250 sq ft. The largest retail unit is sized at 2,955 sq ft. The first floor has 23,500 sq ft of retail space plus an additional 3,593 sq ft in common areas for a total of 27,093 sq ft.
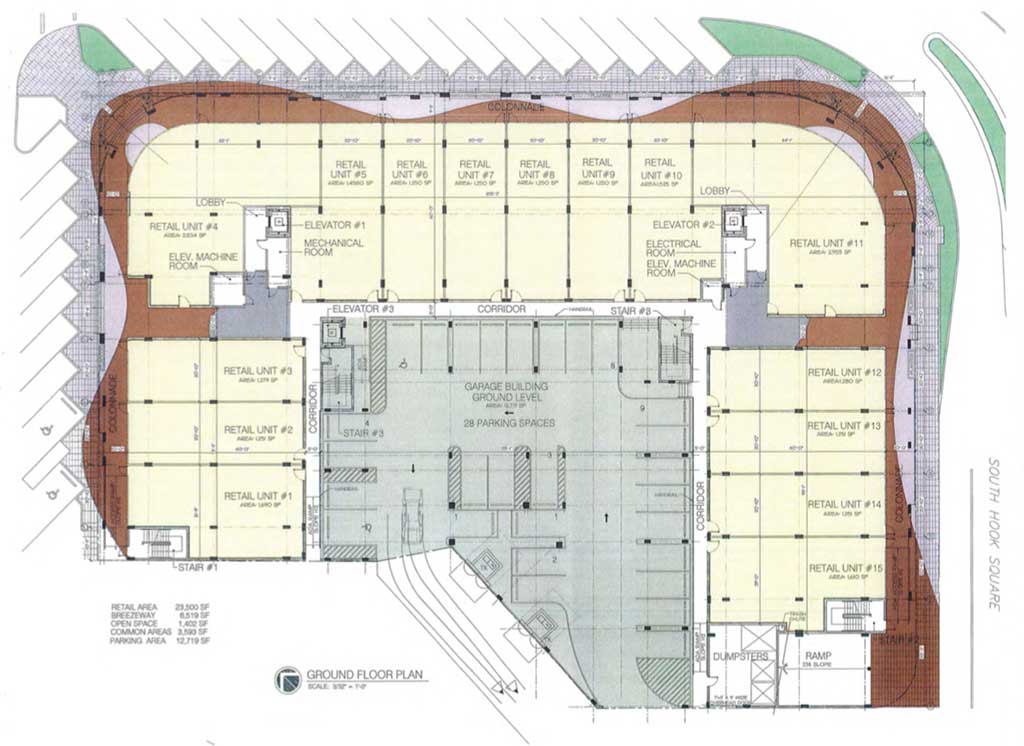
Parking Garage
The parking garage consists of 4 floors. Each level of the parking garage has an area of 12,719 sq ft for a total of 50,876 sq ft. The garage has 98 parking spaces. 28 parking spaces on the first floor are commercial only. The remaining 70 parking spaces are for the 51 apartments with 113 bedrooms.
- 1st floor has 28 parking spots for the 15 retail unit’s employees and customers
- 2nd floor has 19 parking spots for residents
- 3rd floor has 23 parking spots for residents
- 4th floor rooftop parking has 28 parking spots for residents
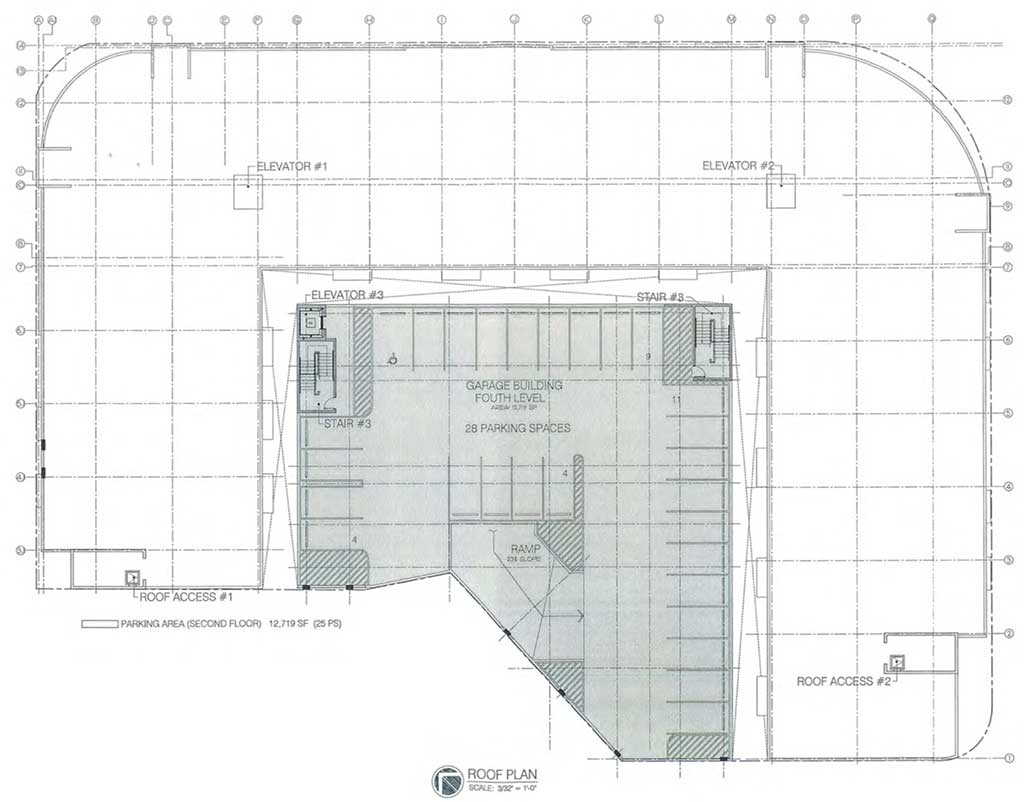
TOTAL BUILDING SIZE
- 1st Floor = 23,500 sq ft of retail + 3,593 sq ft of common areas = 27,093 sq ft (NOTE: Does not include the 6,519 sq ft colonnade/breezeway and does not include the 1,402 sq ft in open areas.)
- 2nd Floor = 24,333 sq ft of apartments + 2,432 sq ft in balcony area + 3,761 sq ft of indoor hallway corridors + 1,568 sq ft in mechanical / electrical rooms for a total of 32,094 sq ft.
- 3rd Floor = 25,977 sq ft of apartments + 869 sq ft in balconies + 3,551 sq ft of indoor hallway corridors + 843 sq ft mechanical / electrical rooms for a total of 31,240 sq ft
- 1st Floor (27,093 sq ft) + 2nd Floor (32,094 sq ft) + 3rd Floor (31,240 sq ft) = 90,427 sq ft
- FAR used to be 1.0. Meaning you could only build 1 sq ft of building for every sq ft of land. In other words, since this lot has 48,475 sq ft of land, you could only build up to a 48,475 sq ft building.
- That changed last summer when the city approved the FAR change from 1.0 to 1.7. That means you can build 1.7 sq ft of building for every 1 square foot of land.
- The lot is 48,475 sq ft. That allows a maximum building of 82,408 sq ft. This building has an effective floor area ratio of 1.87. To qualify this under a 1.7 FAR, the city must ignore real portions of the building like hallways and balconies to somehow make this fit.
- And that’s not counting the extra 50,876 sq ft parking garage
- The combined building square footage of the main complex (90,427 sq ft) and the parking garage (50,876 sq ft) totals 141,303 sq ft. That calculates into a practical floor area ratio of 2.9.
ELEVATION
The City of Miami Springs published the following elevation plan submitted by the developer.
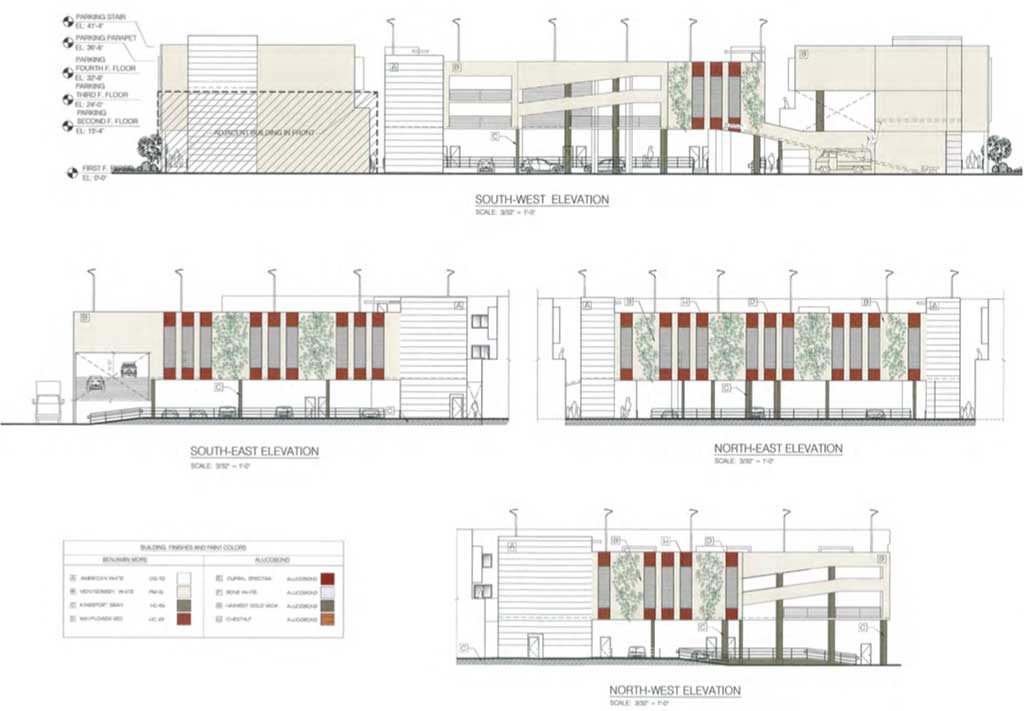
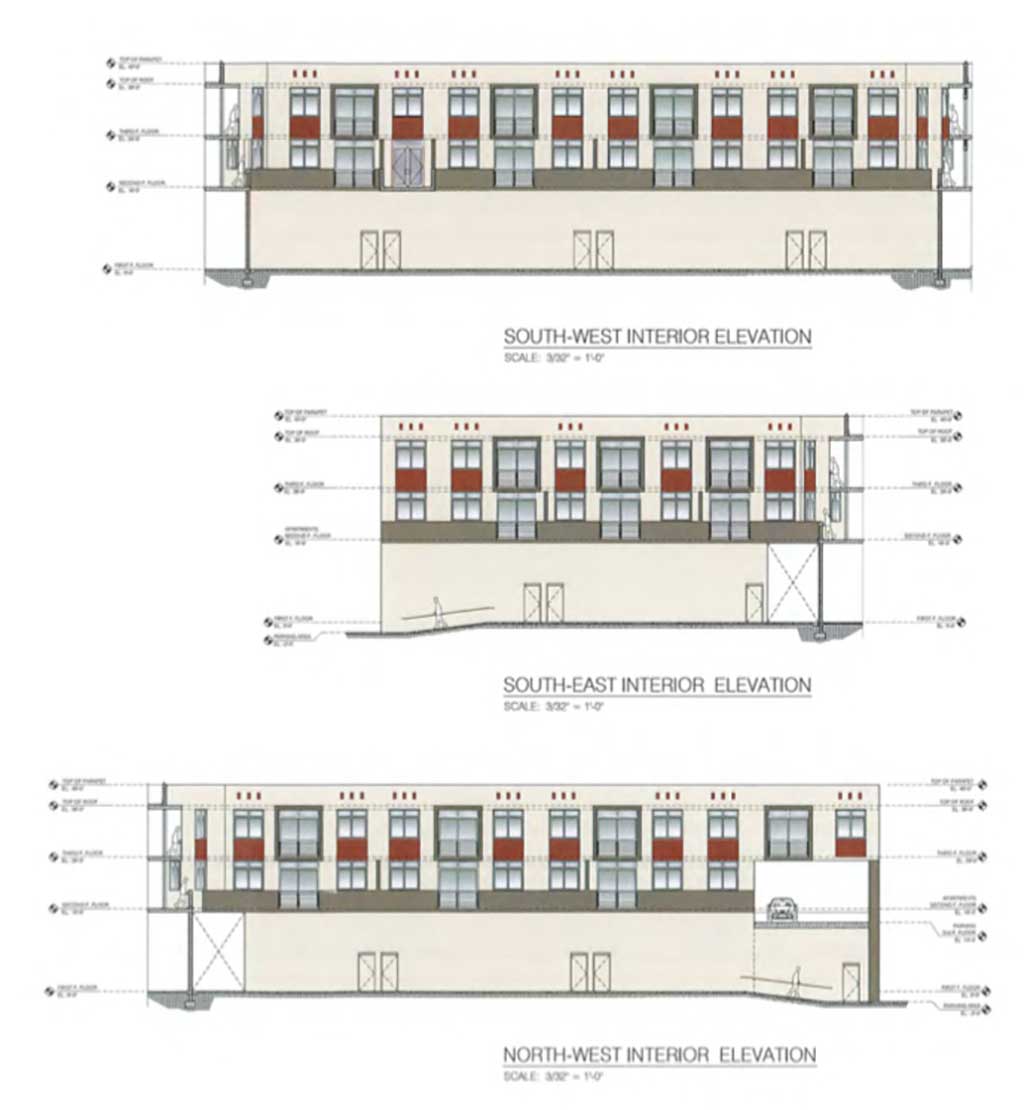
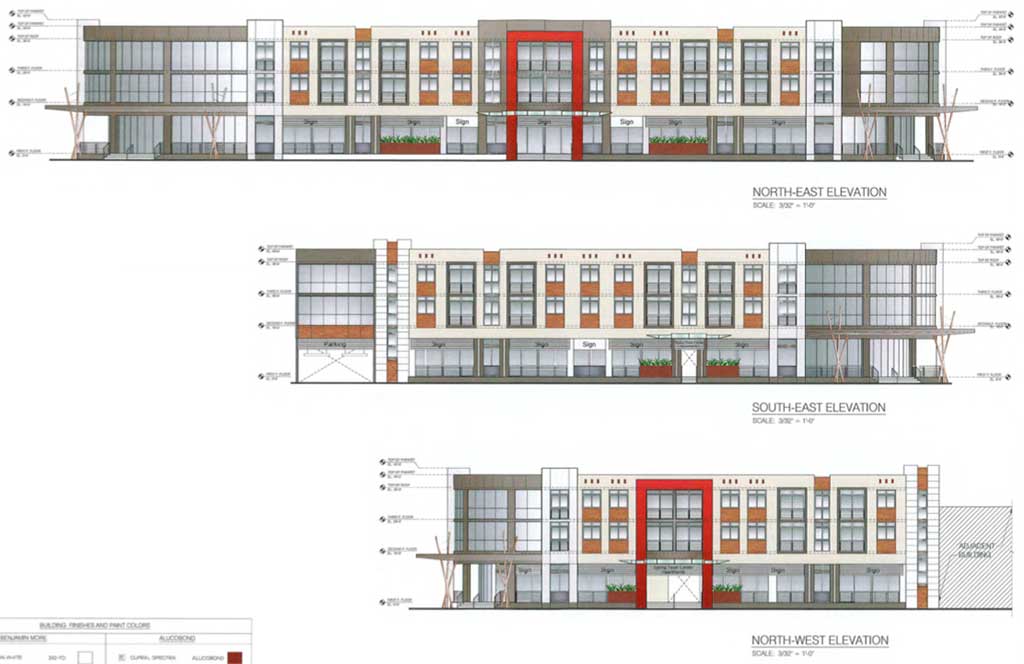
COMPLETION DATE
According to the flyer, the property is expected to to be completed by the summer of 2020, but that may be a bit ambitious as the project has yet to receive final approval from the city.
PLANNING AND ZONING MEETING
The public is invited to provide input on this project on Monday, April 1st (6:30pm) at City Hall.











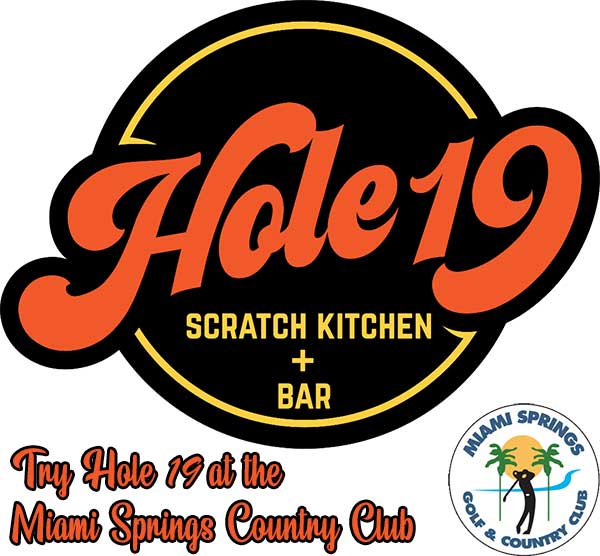



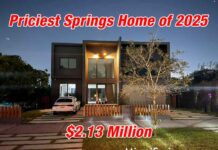







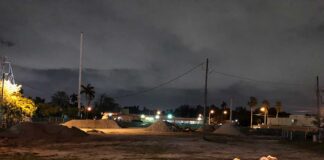
Meh. The worst of Doral (design) and Hialeah (traffic) all in one package.