The Miami Springs Town Center development is the biggest project in the nearly 100 year history of downtown Miami Springs. As such, the project (now 4 years old) has had continuous public interest from residents, neighboring businesses, prospective residents, and potential business lessees. That interest has manifested itself in various forms including packed meetings at Miami Springs City Hall, inquiries regarding rental rates, and endless discussion on social media and online forums.
Throughout the last four years, we have encouraged public participation and discussion regarding the pros and cons of the project and more importantly, the manner in which the City of Miami Springs and its public officials handles the project. And the public participation and interest has been vigorous with countless comments on social media with a variety of opinions. Furthermore, we have shared the opinions of residents and local businesses by publishing various “Letters to the Editor” and special contributions.
Two months ago, we shared a special contribution from prominent local businessman, Max Milam. In the report, Mr. Milam had highlighted a variety of items that were missing from the project.
Why is this important? The project is still not complete, right?
Here’s why it’s important. The developer was allowed to increase the size of the development (commonly known as the FAR or Floor Area Ratio) if the developer agreed to include certain “Creative Excellence Standards.” Well, the developer has already constructed the building with the larger Floor Area Ratio. Now, it’s up to the City of Miami Springs to ensure the developer comes through and complies with those “Creative Excellence Standards.”
Our experience has been that you don’t wait till after the City of Miami Springs provides a Certificate of Occupancy (C.O.) to call out missing items. At that point, it’s too late. It’s important to call out what’s missing beforehand.
Good News
Here’s some good news. Since the October article, we’ve seen some progress on the items that were missing. For example, back in October, the project was still missing the Trellis as highlighted in the plans below:
TRELLIS
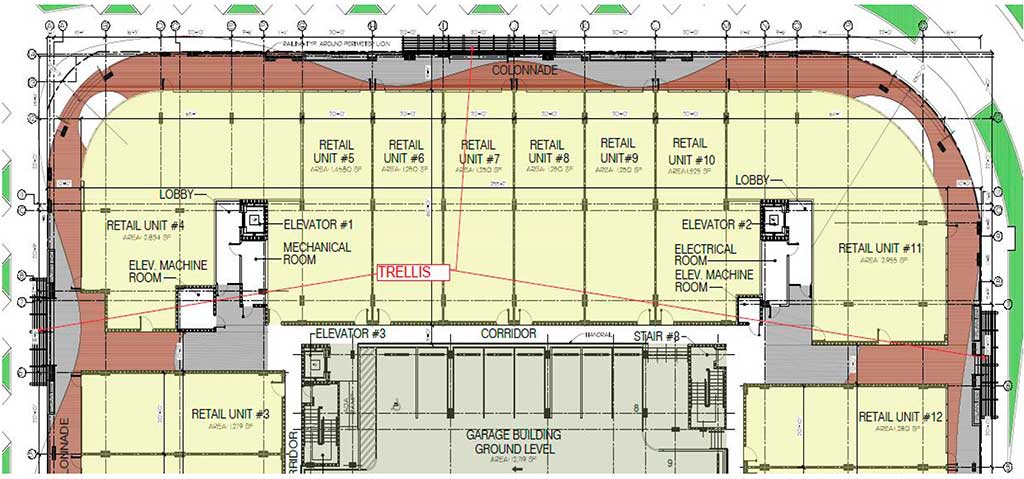
As you can see below, the developer has started the Trellis installations. This is great. We are pleased to see the developer coming through adding these design elements.
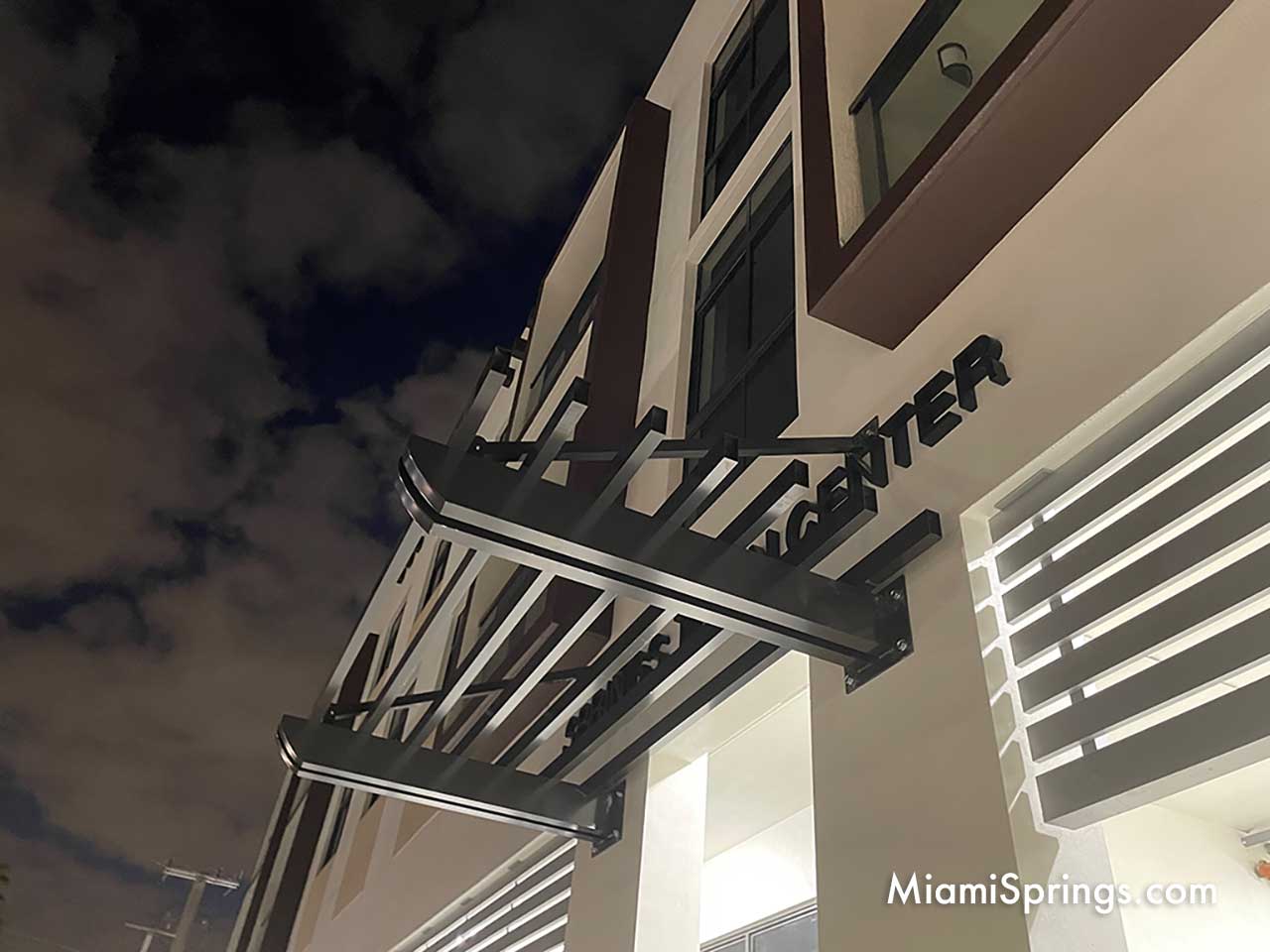
Of course, now the sign that says “SPRINGS TOWN CENTER” looks weird as it crashes with the trellis support.
ALUMINUM SLATS
You can also see that the developer has added some of aluminum slats that were missing in October. This is also a positive sign.
ENTRY FEATURE
Back in October, the project was missing key entry features along Canal Street. In fact, there was a railing that blocked the entry way.
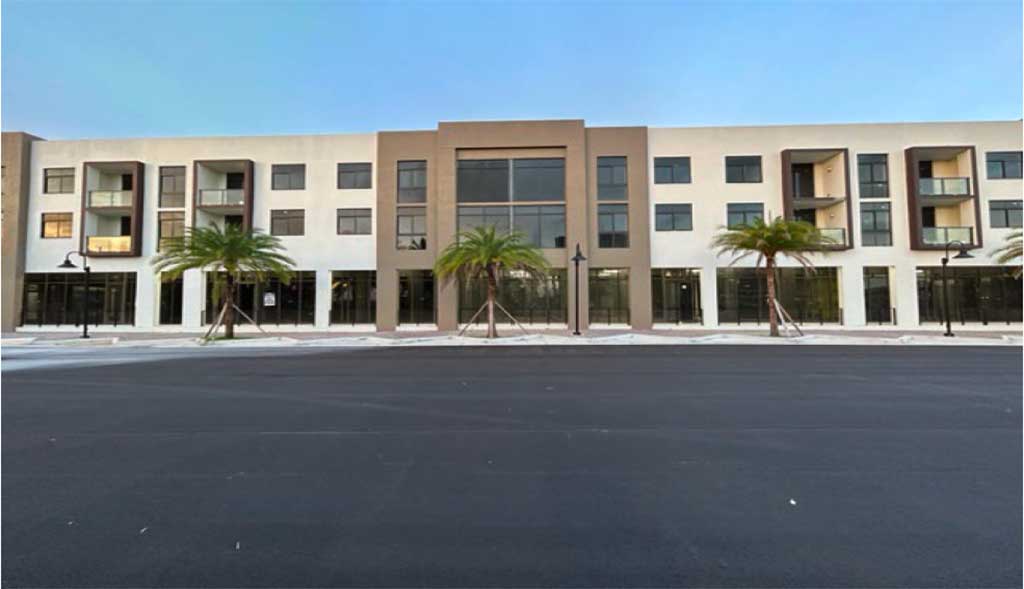
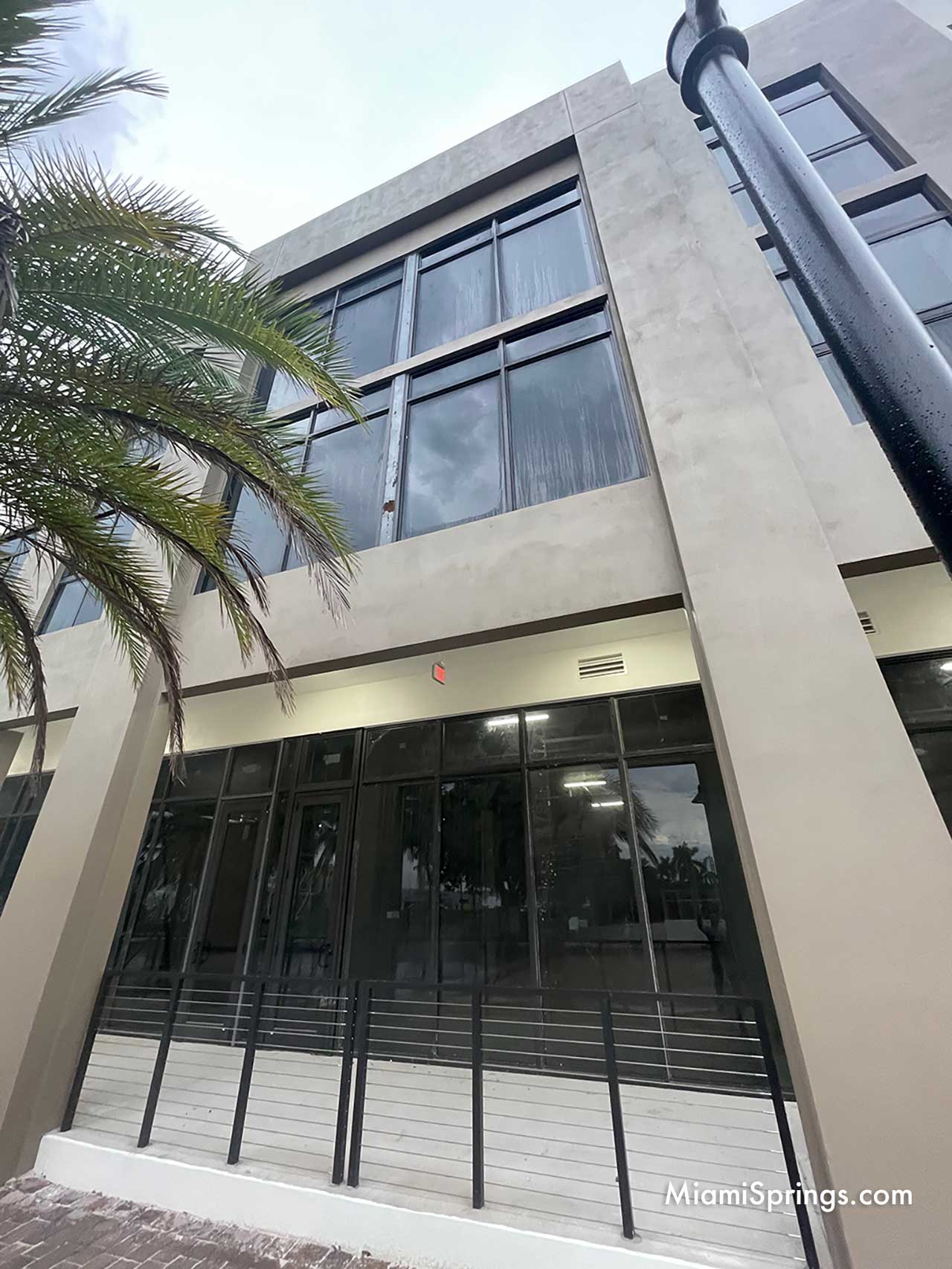 Today, the railing shown above has been removed. You can see below, steps have been added to create an entryway. Pavers were removed to make way for the steps. And part of the Trellis has been installed.
Today, the railing shown above has been removed. You can see below, steps have been added to create an entryway. Pavers were removed to make way for the steps. And part of the Trellis has been installed.
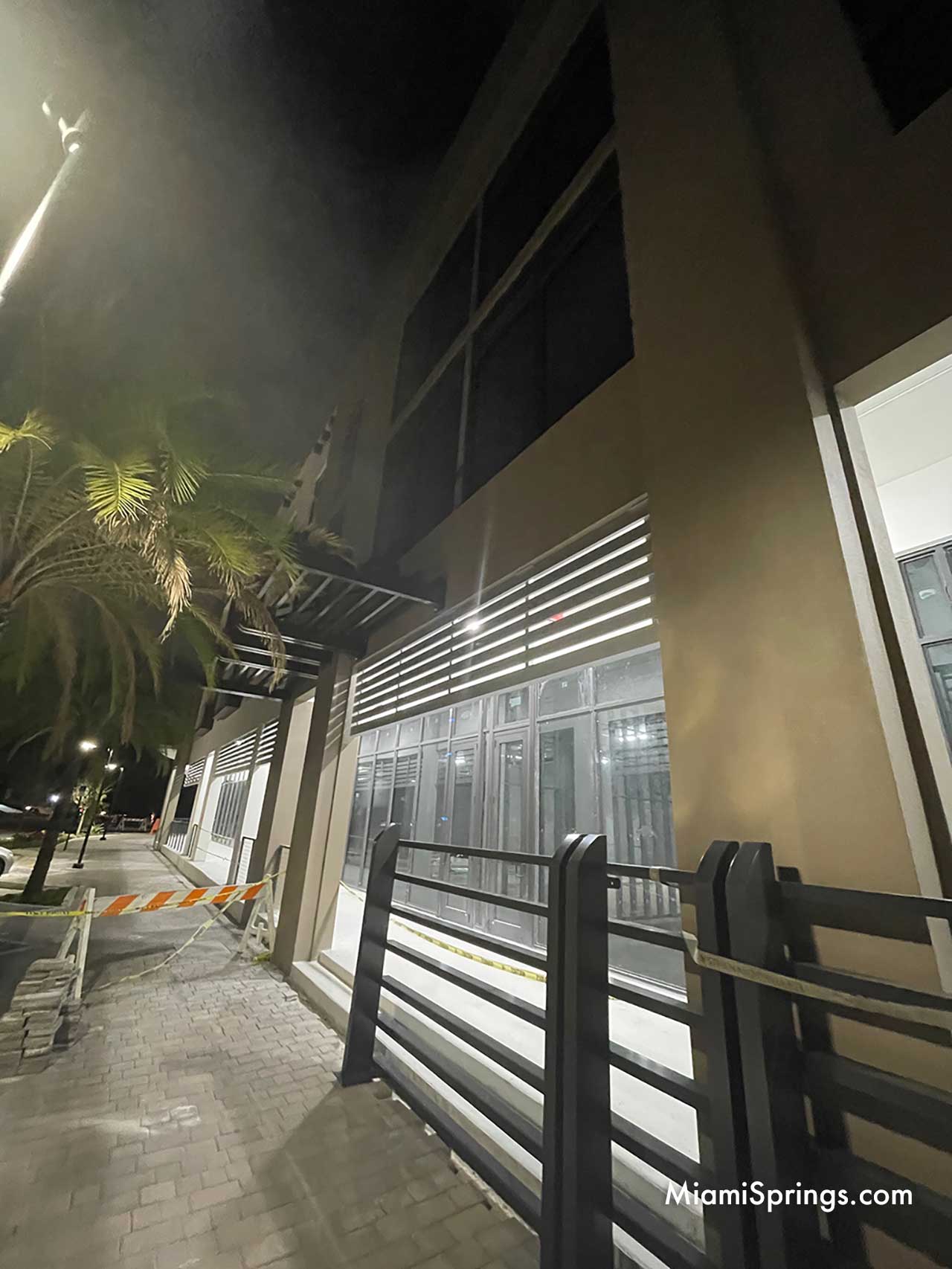
Would these steps and entry features have been created if we hadn’t called it out back in October? We sure hope so. But boy it sure seems inefficient to install the railings, only to rip out the railings after the fact and install steps instead of doing it the right way originally.
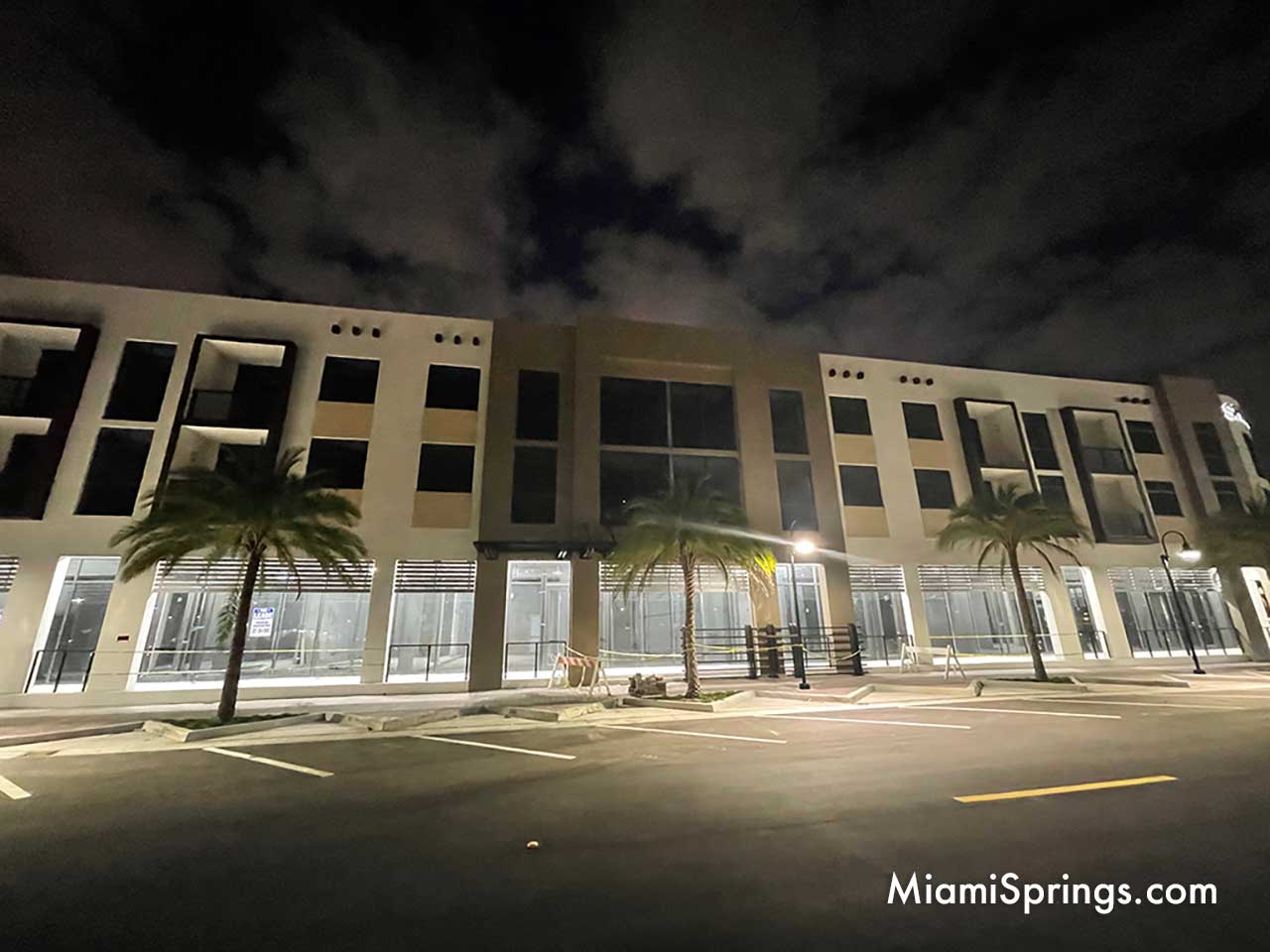
ARTIFICIAL GREEN WALLS
Back in October, the downtown project was missing the installation of artificial green walls. Plans called for VistaGreen (company rebranded to VistaFolia) or equal—10’ wide full height of building (total of 11 sections).
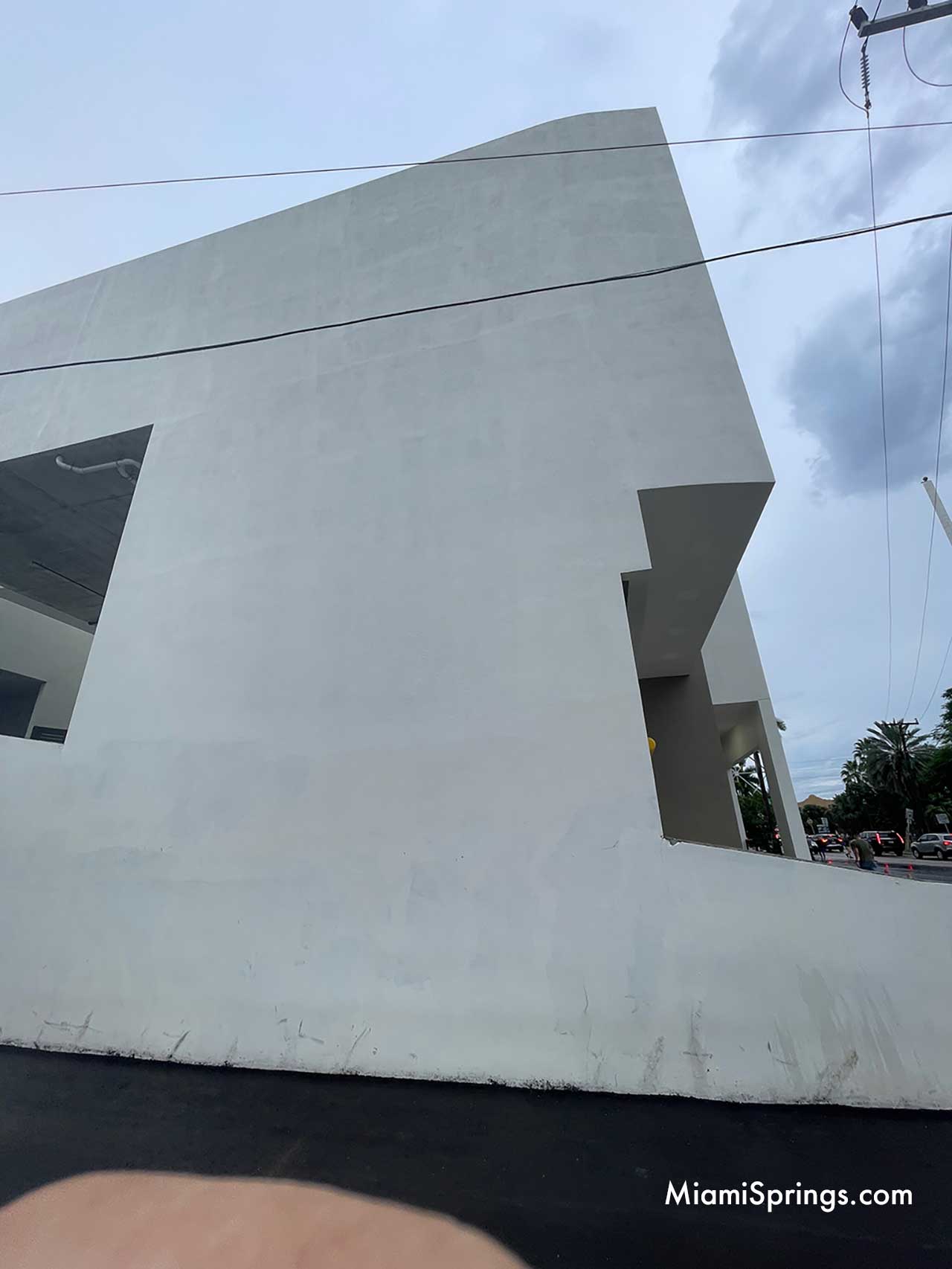 Today, you can see that the developer has added a couple of strips of artificial green walls. We only see two strips of artificial green walls installed so far from the alleyway.
Today, you can see that the developer has added a couple of strips of artificial green walls. We only see two strips of artificial green walls installed so far from the alleyway.
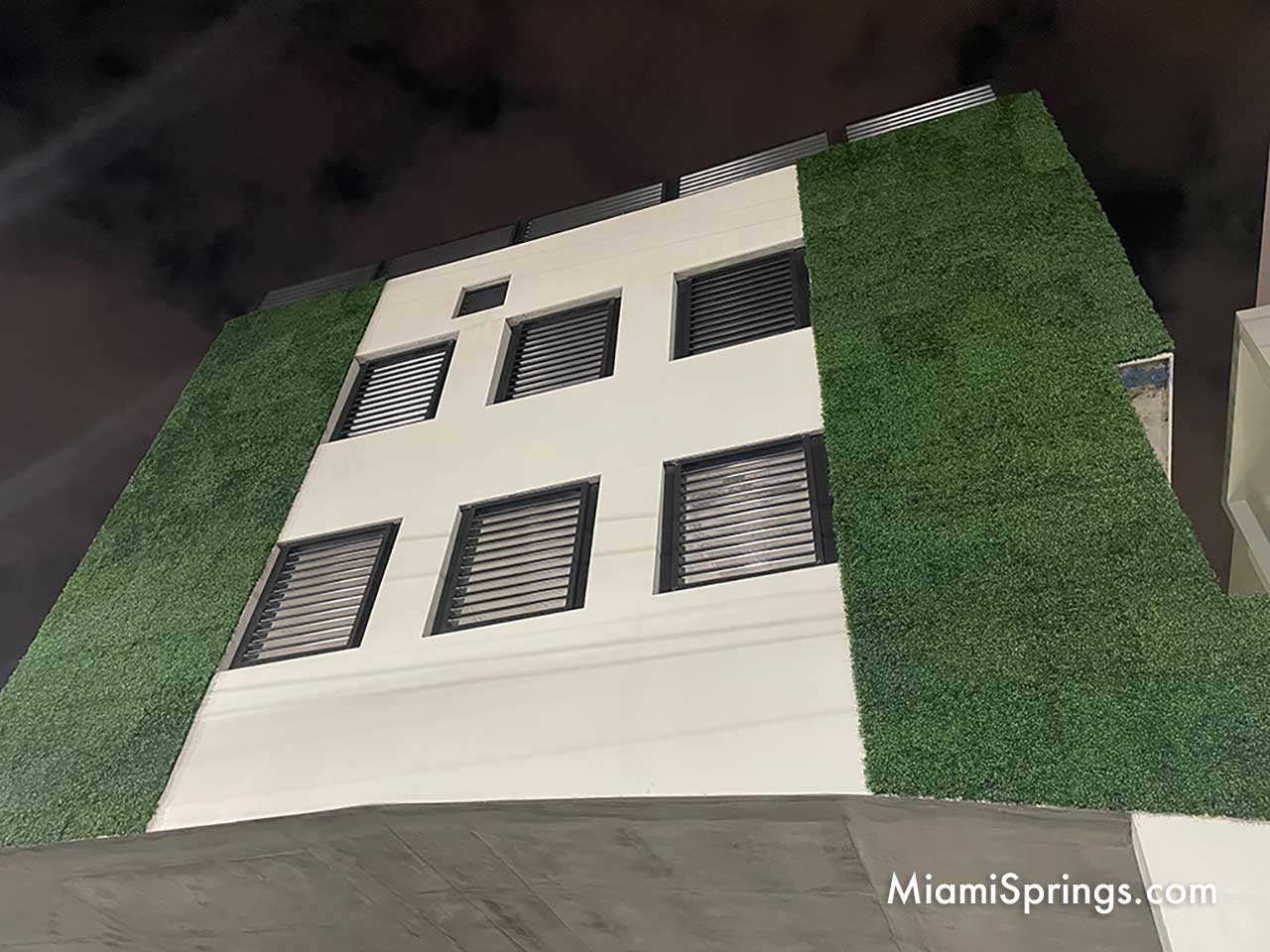
ADDED LANDSCAPING
Recently, we saw landscapers adding plants to the public areas around the sidewalk. Again, this is a welcome sign.
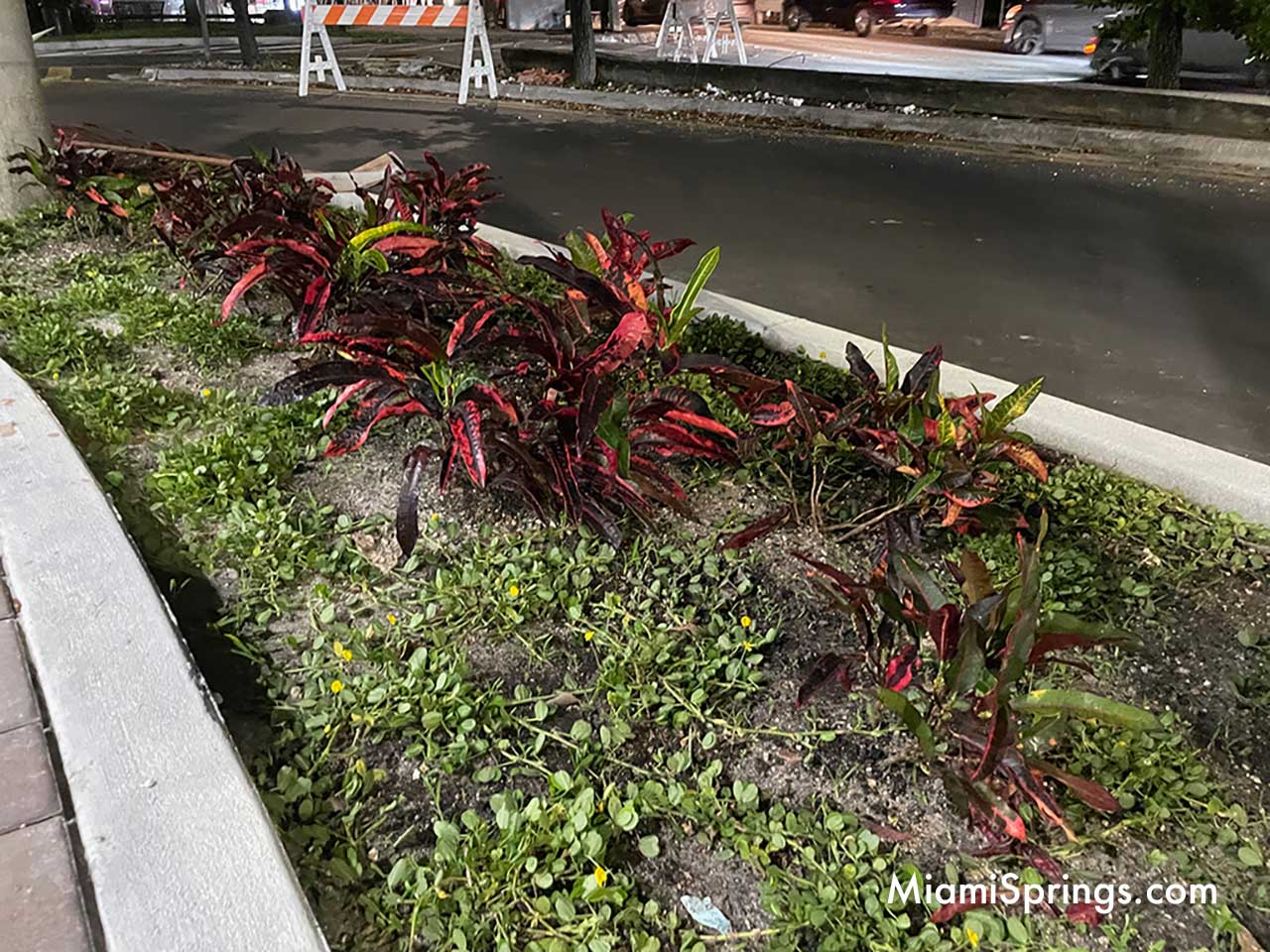
DOOR ADDED
Back in October, the roll up door was missing for the trash room.
Two months later and you can see that the developer has installed the roll up door.
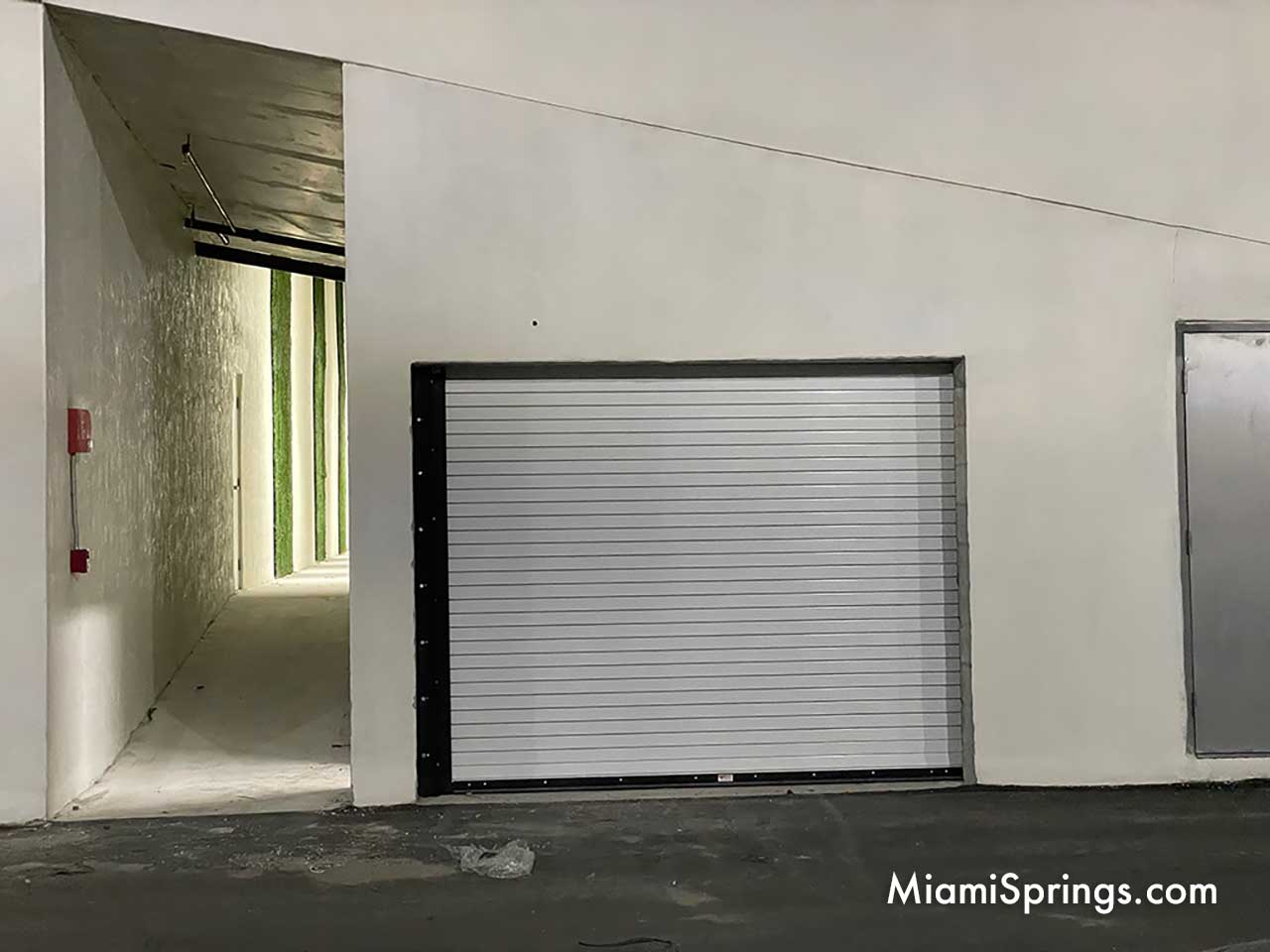
Again, we are happy to see these items added by the developer so quickly.
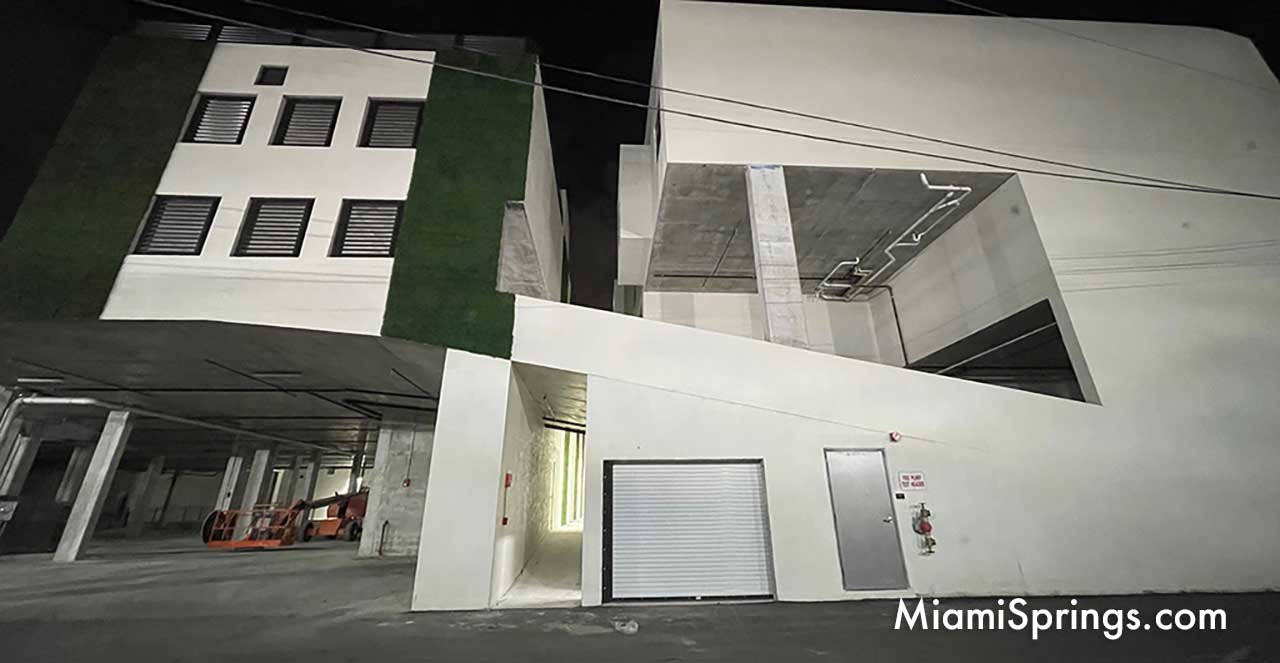
ADA Railings
Back in October, we showed the handicap ramp along Curtiss Parkway was missing the ADA hand railings. We’re happy to report that this pathway now has the ADA railings installed. (Not shown.)
Items Still Missing:
– MISSING PLANTERS
Planters under colonnade built into structure not installed (including sprinklers) on all sides of building along Curtiss Parkway, Canal Street and Hook Square (six planters in total missing). Planters are present in permitted drawings A2.0, A4.5—Detail 5.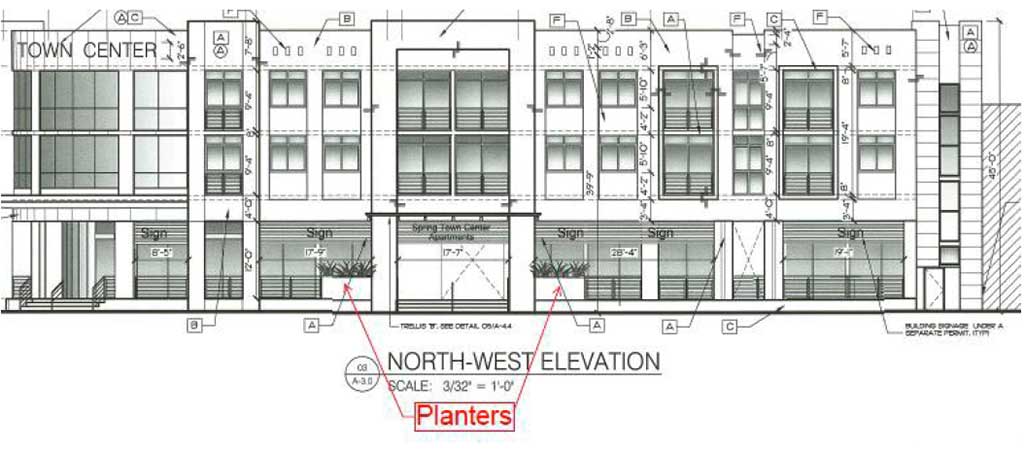
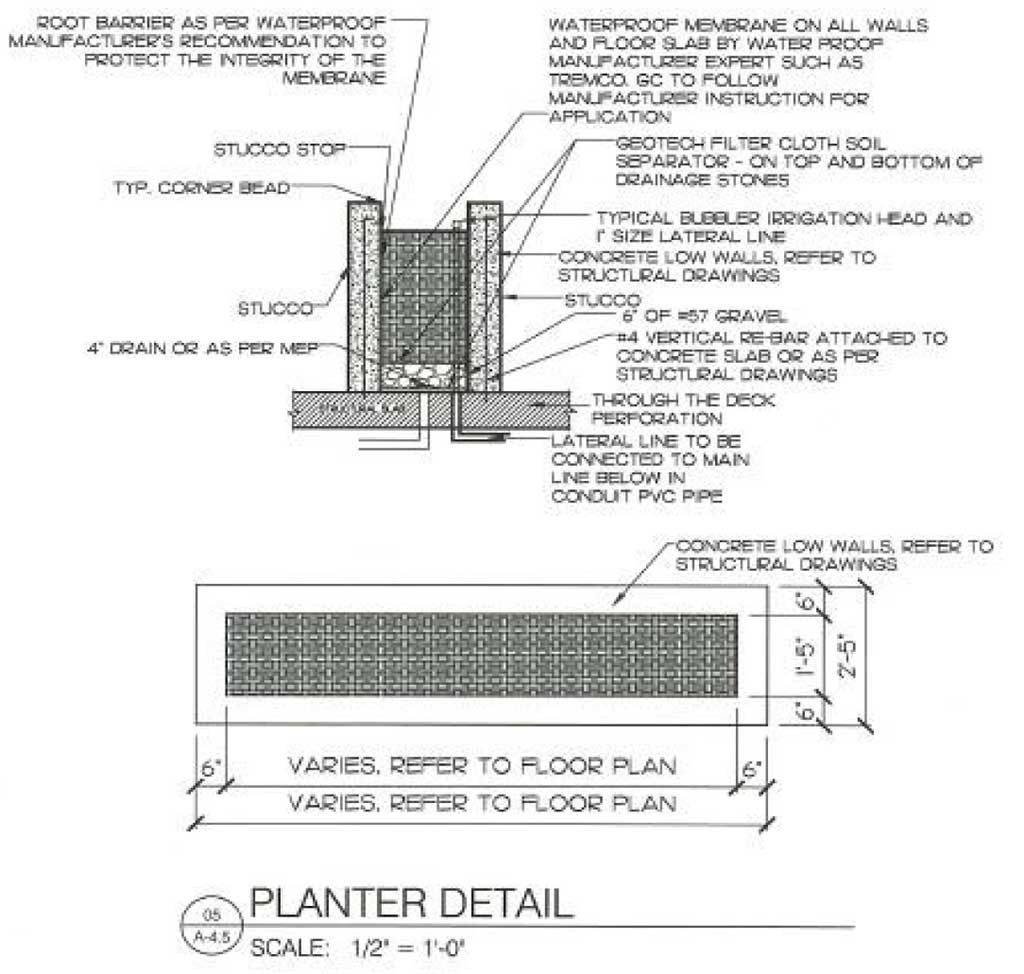 While the planters are still missing, we did notice the developer has removed some of the railings at the same location where the planters are supposed to be installed. This gives us hope the developer will soon add the planters as called for in the plans. That’s a good thing. Will the developer add the 4″ drainage and irrigation as called for in the plans? Only time will tell.
While the planters are still missing, we did notice the developer has removed some of the railings at the same location where the planters are supposed to be installed. This gives us hope the developer will soon add the planters as called for in the plans. That’s a good thing. Will the developer add the 4″ drainage and irrigation as called for in the plans? Only time will tell.
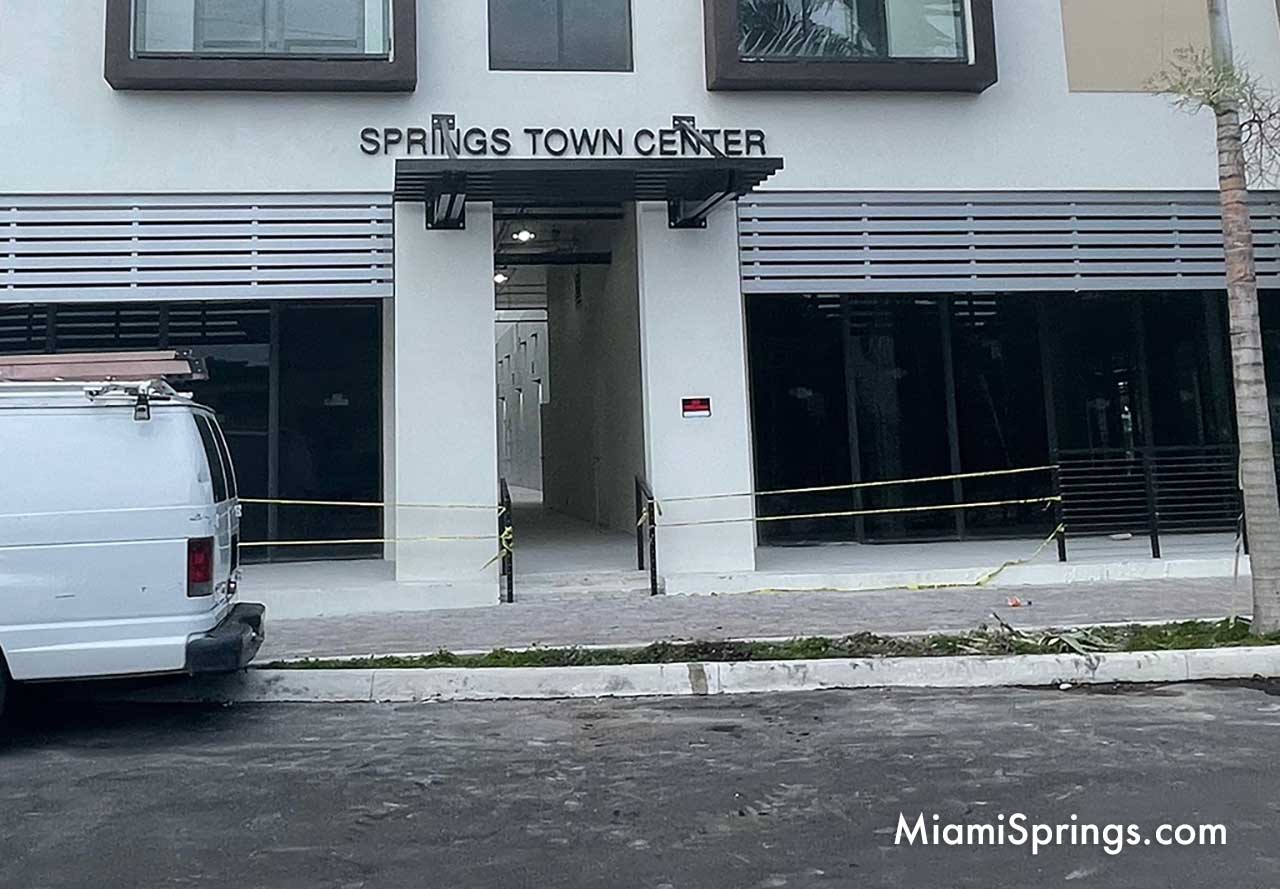
NOTE: After looking at the picture above several times, doesn’t the Springs Town Center sign look weird above the trellis? The lettering is crashing against the trellis supports. It’s as if they weren’t thinking about adding the trellis when they added the signs.
– MISSING ALUCOBOND
Alucobond (or equal), a metal façade, not installed on all exterior elevations—many areas as called for on plans, on all sides of building including Curtiss Parkway, Canal Street, Hook Square and on sides of building facing the interior garage. Alucobond is present in permitted drawings A3.0 and A3.1—one of the most integral components in exhibiting elements of the pueblo style—Alucobond elements brought an up-to-date contemporary aspect of the pueblo elements. Examples of Alucobond called for in blueprints are shown below as well as some pics of other project applications.
Visit Website: https://www.alucobondusa.com/
ALUCOBOND – CHESTNUT – PLAN A3.0 NOTE LEGEND ITEM “F”
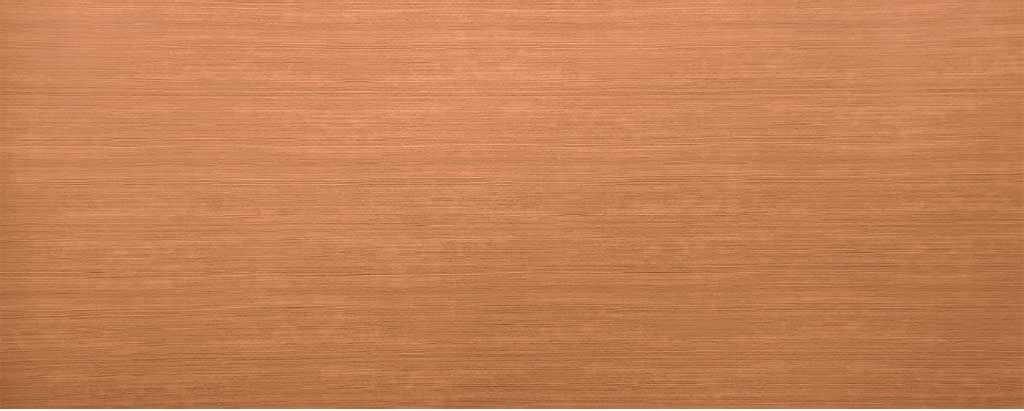
“The warm golden tones are complemented by the reddish-brown
straight-grain with strength and stability.”
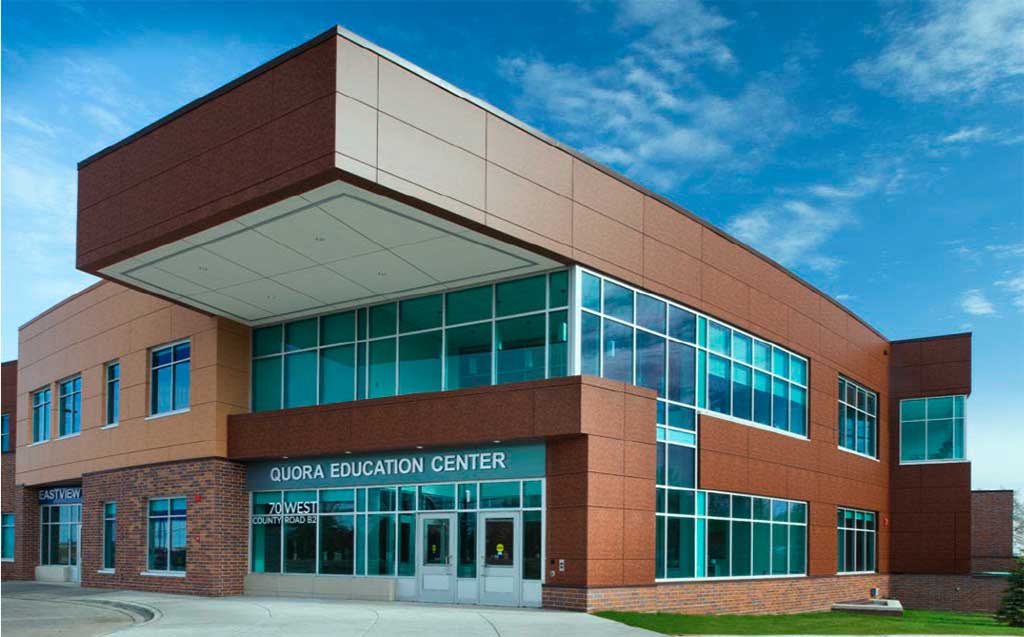
Sample “Chestnut” Color Installation Above
ALUCOBOND – CUPRAL – PLAN A3.0 NOTE LEGEND ITEM “E”

“Red, orange and yellow meld together like autumn leaves reaching their peak as they cascade along the Blue Ridge Mountains.”
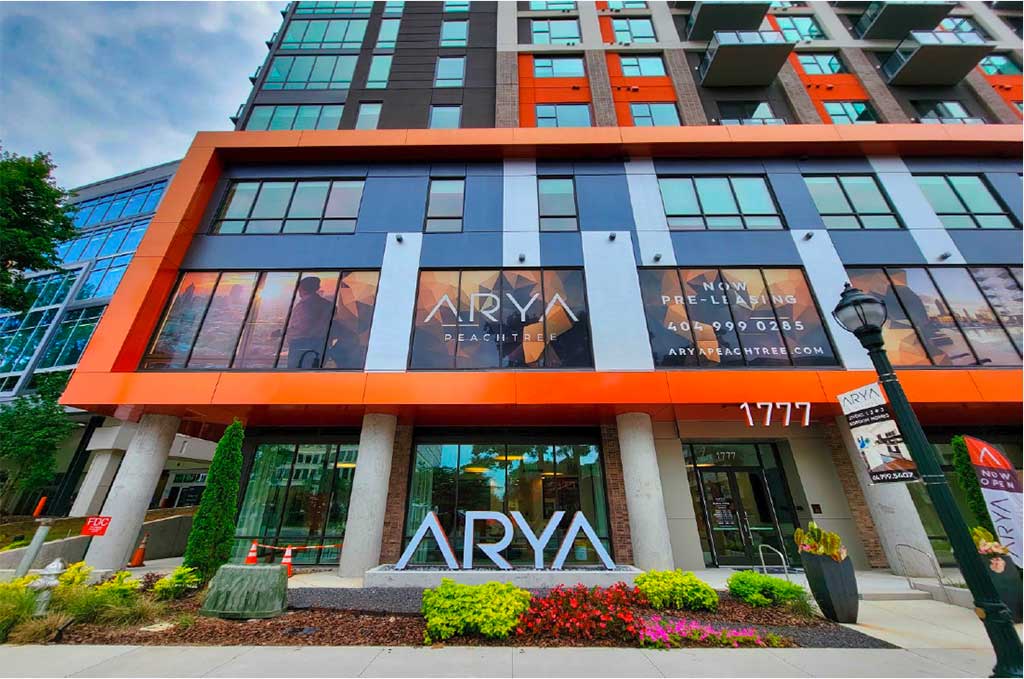
Sample “Cupral” Color Installation Above
Stucco Instead of Alucobond?
What you can see in the photo below, is not Alucobond, but instead it appears to be grooves into the stucco of the dark brown facade of the building.
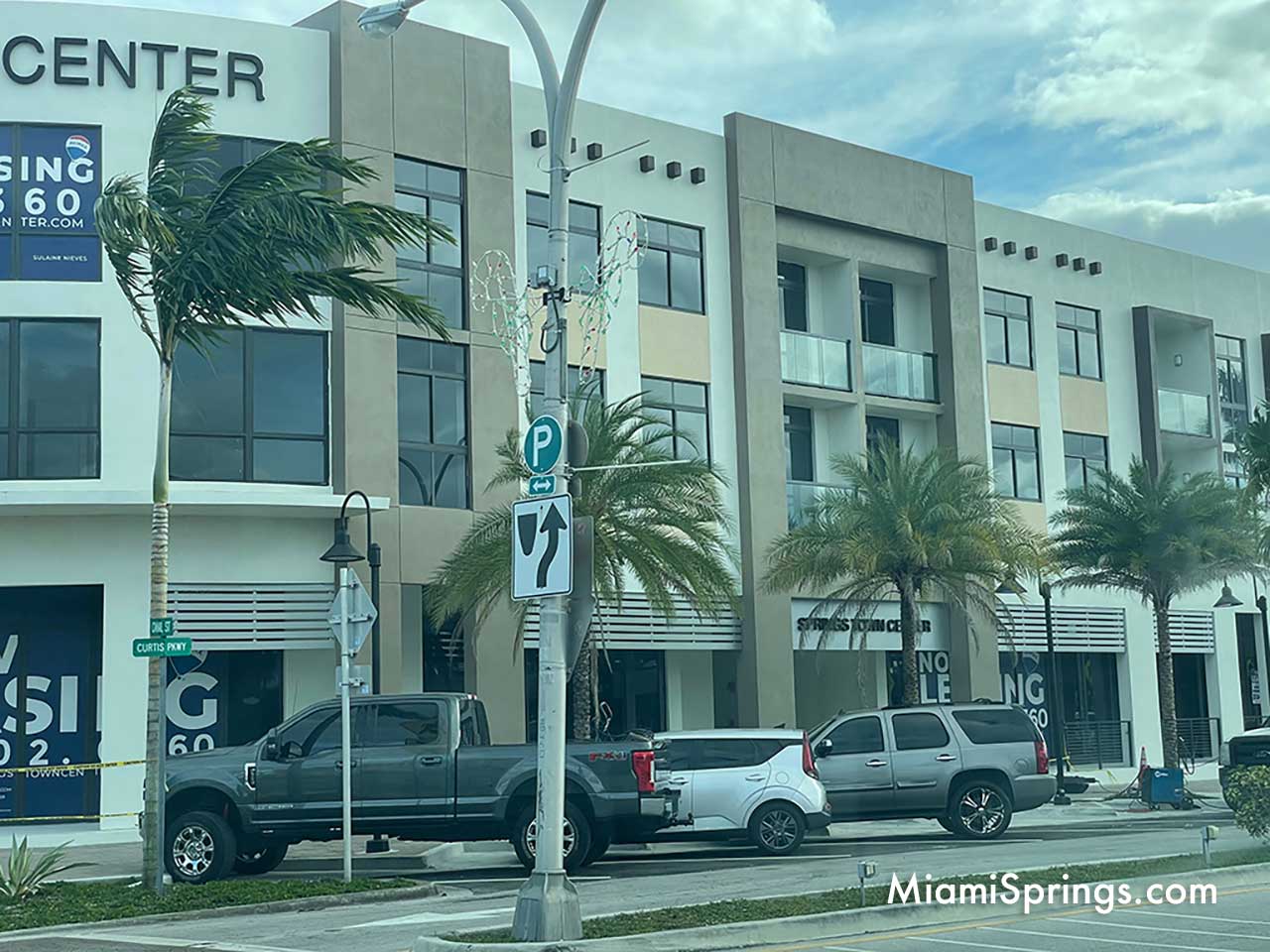
Below, you can see the rendition showing where Alucobond was supposed to be installed. It’s the reddish area facing Curtiss Parkway and Canal Street.
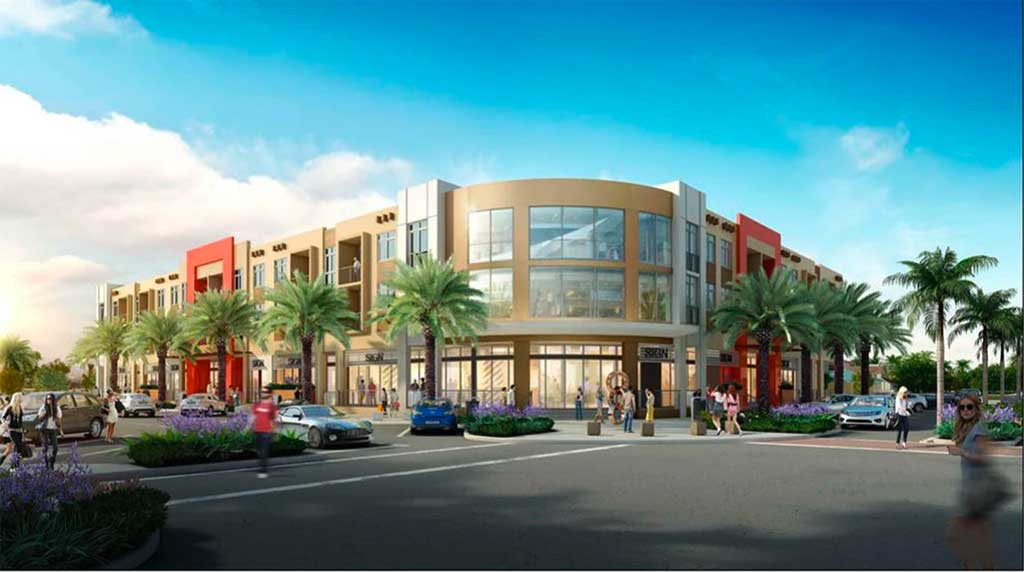
Is the City of Miami Springs accepting stucco and paint in lieu of Alucobond?
Other Missing Items:
- Pavers on the Colonnade
- Decorative Lighting
- Missing Trolley / Bus Stop
Developer Claims to Have Waivers
According to an email we received from a representative of the Springs Town Center development, the developer claims that “the city waived such requirements and, or, accepted the substitution of an equivalent exchange” for the Missing Alucobond, Pavers, and Decorative Lighting.
Well, if true, that’s HUGE news. Knowing that the former City Planner was fired and the previous City Manager, William Alonso, had resigned, we wanted to know who authorized the waivers. It’s no secret, we have been very critical of the previous city administration’s handling of the Springs Town Center project. And if they indeed provided waivers, we know the public would want to know who and why.
Naturally, we asked the new City Manager of the City of Miami Springs, JC Jimenez, if he could send us a copy of the waivers for the Alucobond, Pavers, etc. Mr. Jimenez has been very responsive, and he informed us that they could not find any such waivers.
We asked the representative for the developer if they could provide us a copy of the waivers. Other than assertions, we have yet to receive any proof of a written and/or signed waiver.
Final Opinion
We are encouraged to see that many of the missing items have been installed or look to be in progress.
However, we are still concerned about the stucco in lieu of Alucobond. Did the City of Miami Springs approve this? Is the developer trying to get away with an inferior finish?
Where’s the decorative lighting? The developer claims to have a waiver for the lighting, but nobody seems to have proof of such waivers. Lighting truly changes the character of any building. Just look at the transformation on the Circle and on Westward with all the Christmas lights. Lighting makes a huge difference. I think it’s a big mistake for the City of Miami Springs not to require the decorative lighting as called for in the original plans.
What about the pavers for the colonnade? Again, the developer claims to have waivers for this, but nobody seems to have proof of such waivers. At this point, nobody believes the developer will chisel out inches of concrete in order to install pavers. But maybe the city can demand for a high quality non-slip exterior flooring tile as a suitable substitute.
Your thoughts
Your voice matters most. While some people want to Silence Public Participation, we feel it’s important to share matters of public interest with the community. Especially when it involves the biggest project in the history of downtown Miami Springs and the government officials we entrust to oversee it.
We encourage you to share your thoughts in the comments section below or via social media.











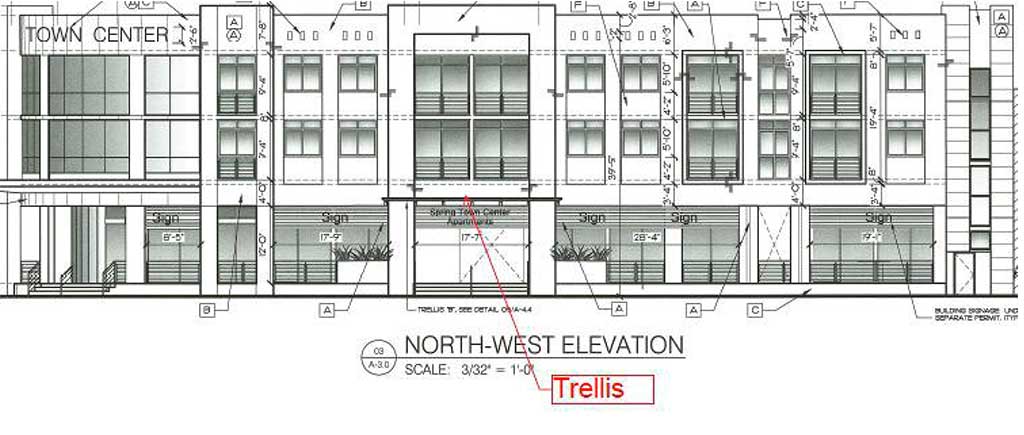
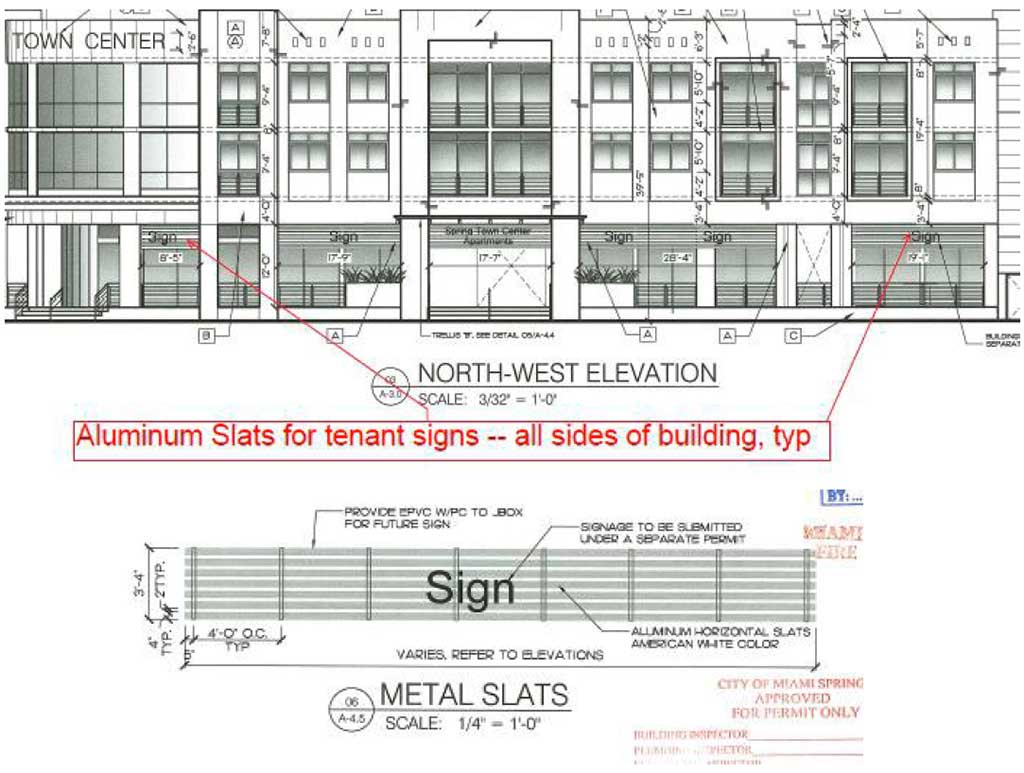
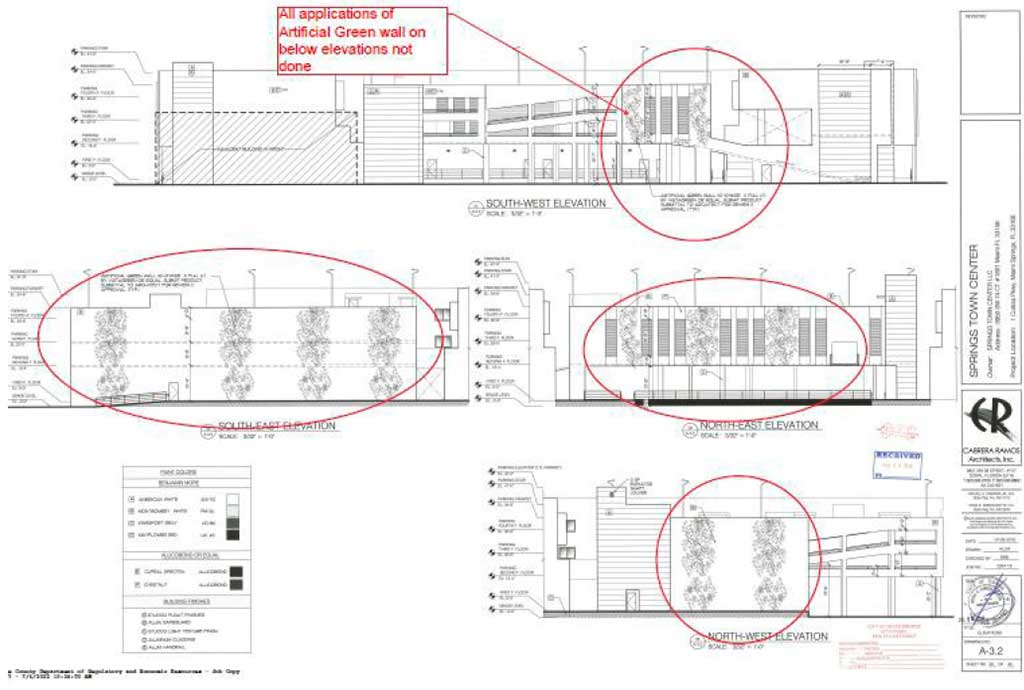
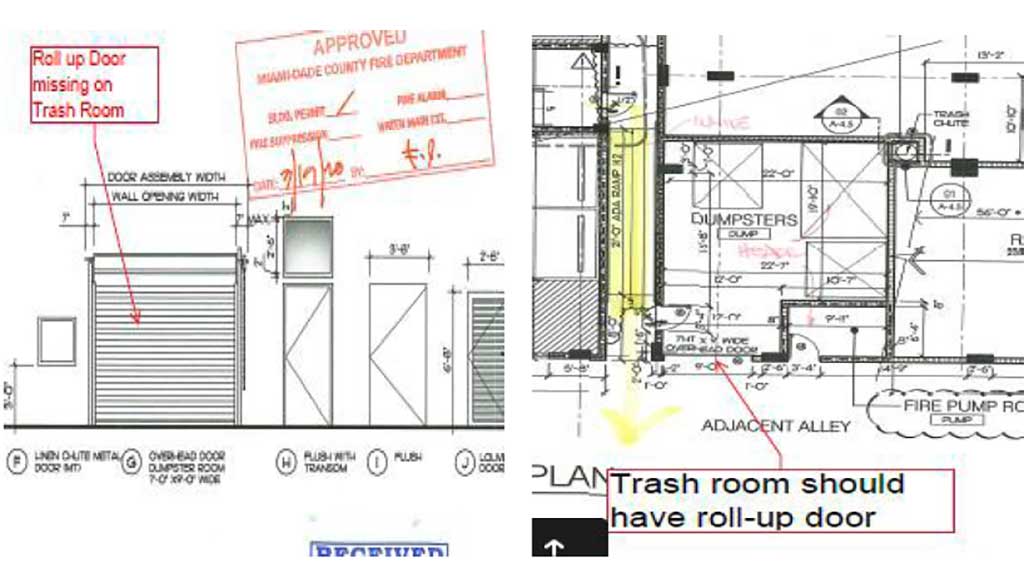
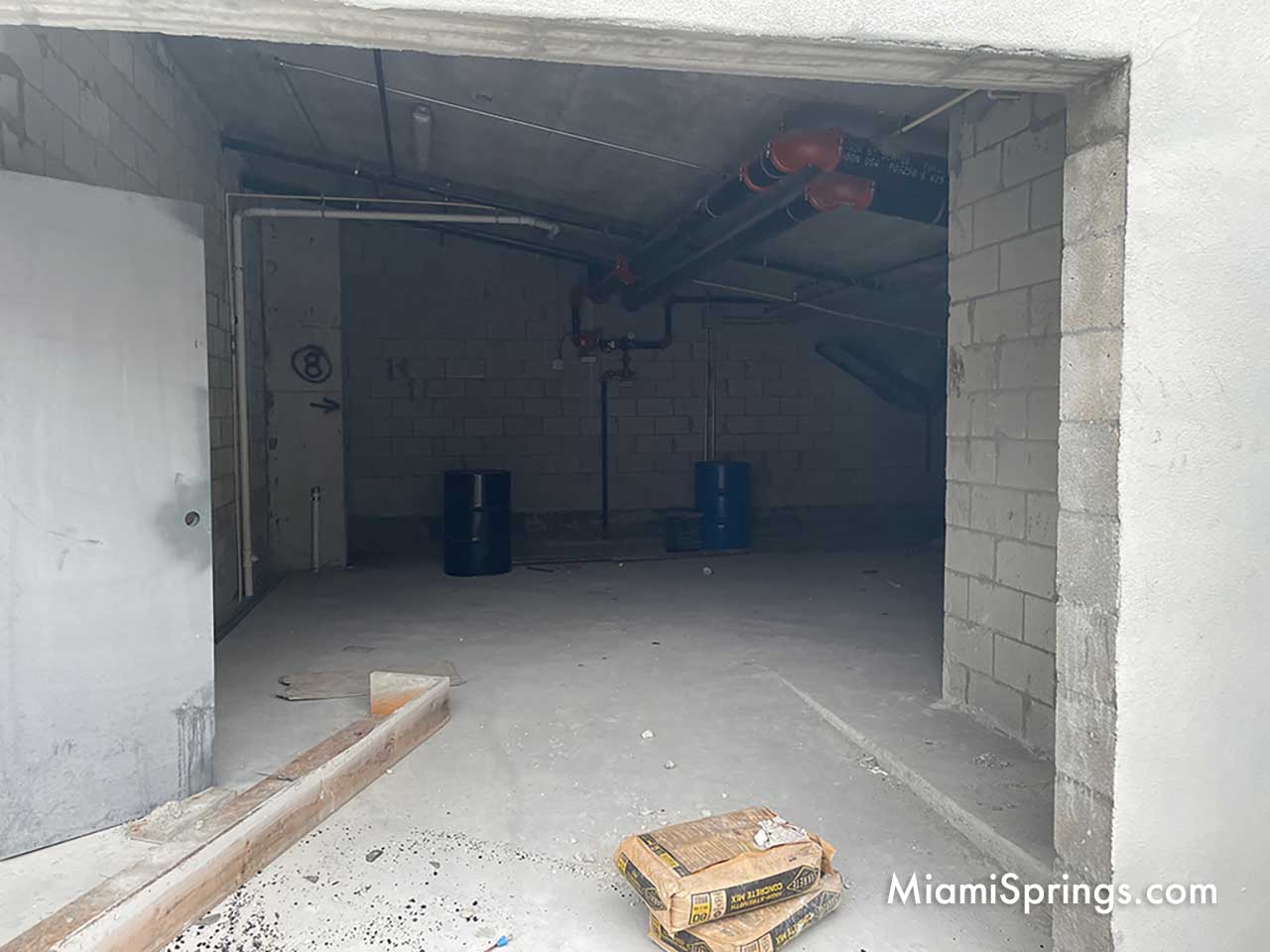
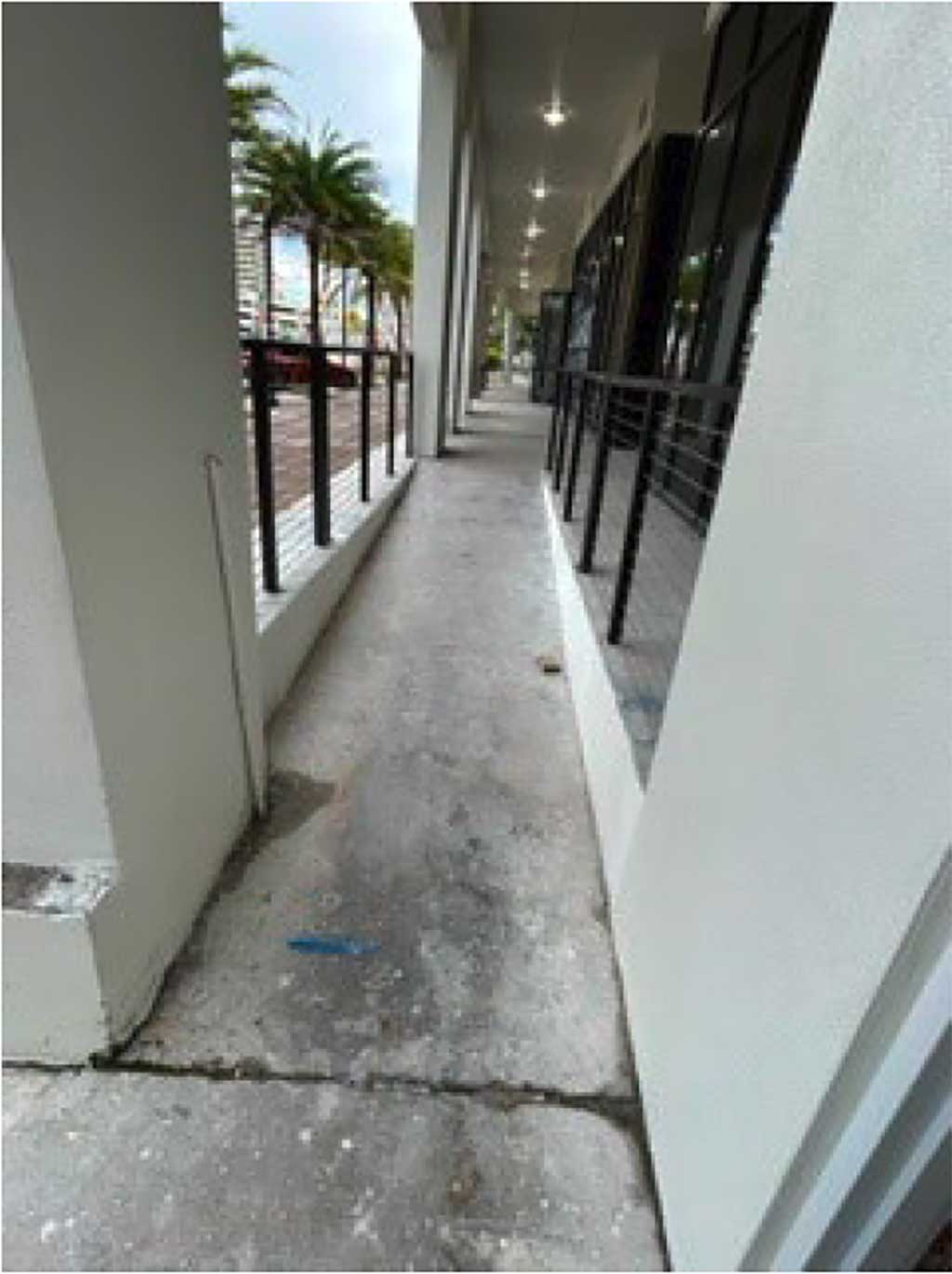









That is all great; however, where are they going to come up wot about 300 parking spaces?
Thank you for the up to date information on the “Springs Town Center”. Since no waivers can be found with the City nor forthcoming from the developer, no occupancy should be allowed until all the unfinished items are corrected. Keep up the good work!! Without your and Max Milams input, we would have a worse debacle.