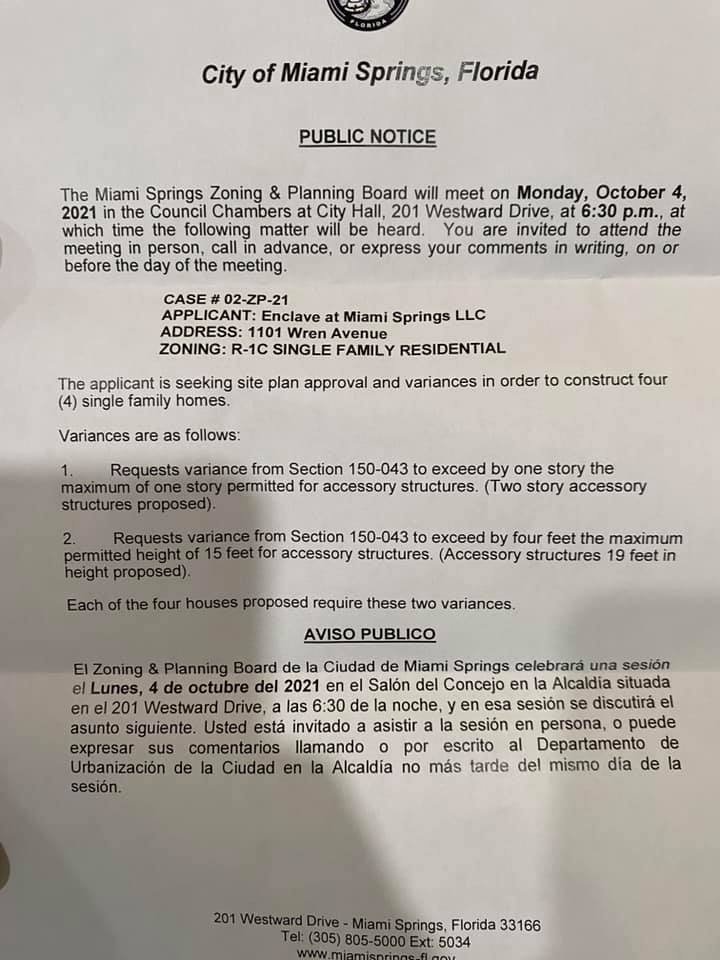The City of Miami Springs issued a Public Notice on variances requested by a developer that purchased the former Miami Springs / Virginia Gardens Optimist Club property. According to the notice, there will be four single family homes constructed on the site. Each home will be two stories tall. That’s all legal and within the current code.
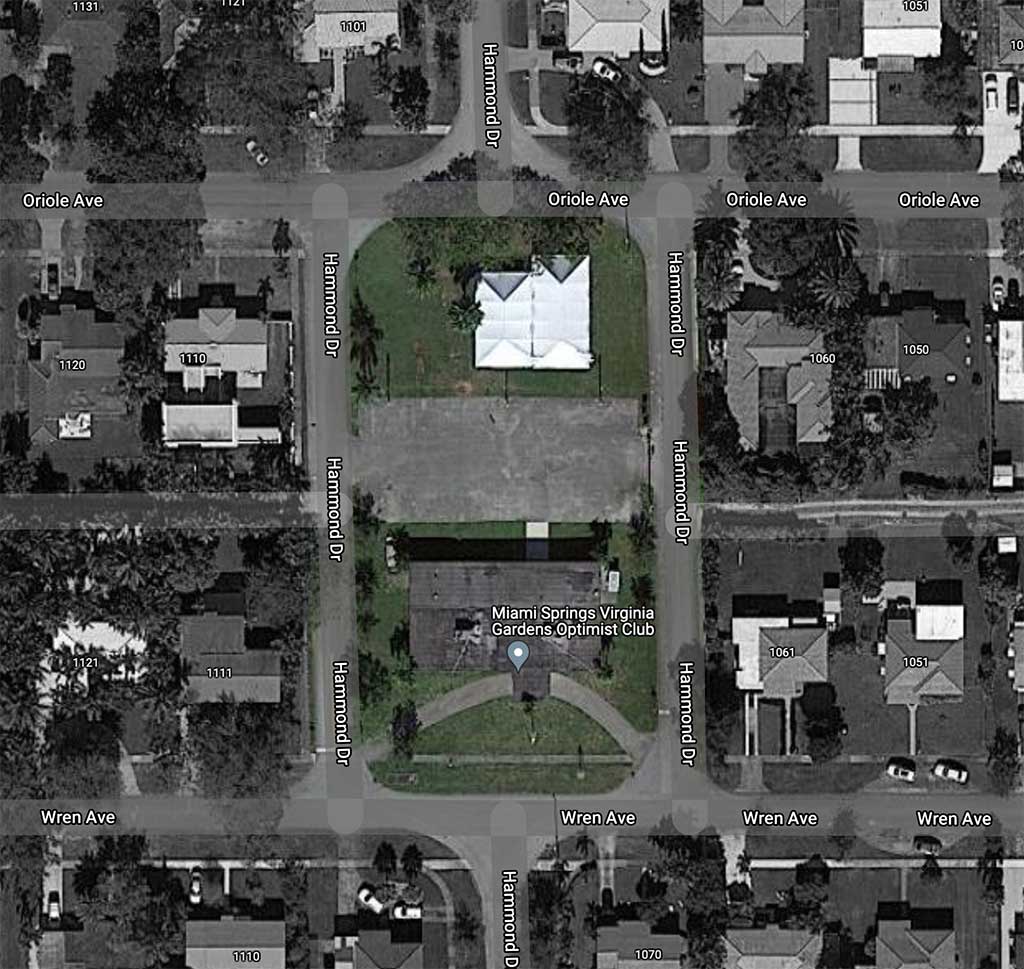
However, it appears the developer wants to add a two story accessory structure that does not fit within the current code. The developer has asked for a variance that would allow this two story accessory structure at a proposed height of 19 feet.
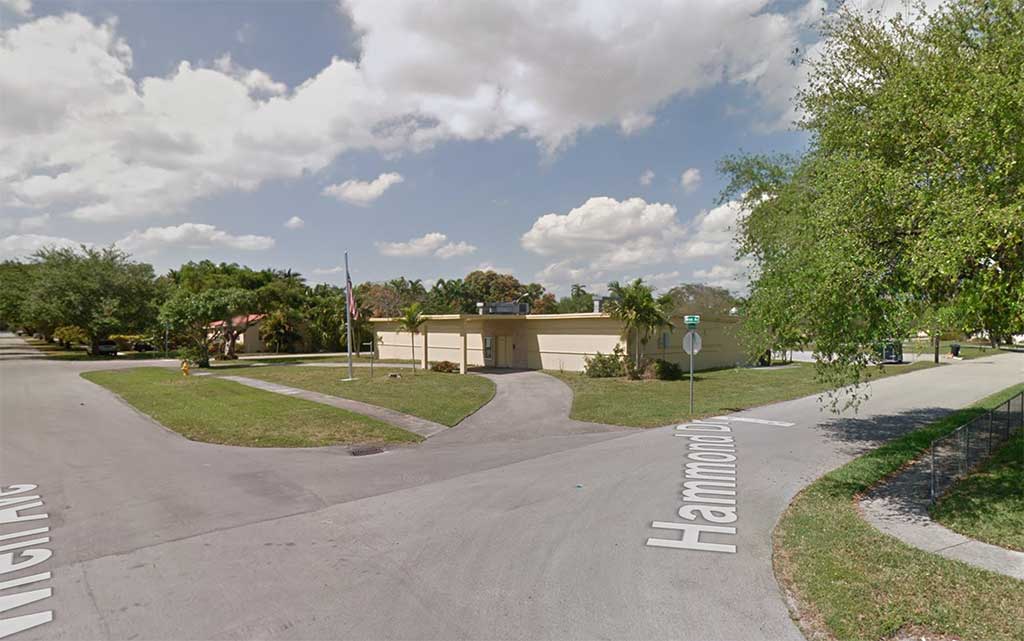
We’re not sure what the two story accessory structure will be. We don’t want to speculate so we’ve asked the City of Miami Springs for the plans for the proposed development so that we can share with the community.
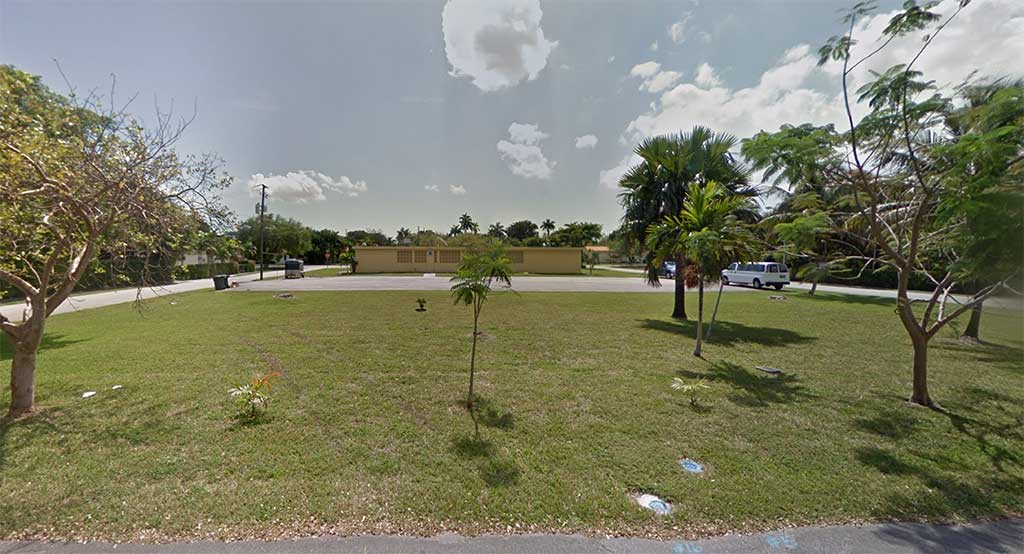
According to the Miami-Dade Property Appraiser’s website, the lot size is 39,751 sq ft. that means that if divided equally, each home would have a 9,938 sq ft lot. However, each lot could be smaller to allow for a continuous alleyway in between Wren and Oriole Avenues. (Again, we’re waiting to see the plans for this development to give you the full details.)
The Miami Springs Virginia Gardens Optimist Club sold the property on June 23, 2021 for $950,000. That brings the per home lot cost to $237,500. We hope these homes will be built with quality materials and design that would put them in par with the two homes that were developed just down the road at the corner of Hammond and Bluebird (across from Springview Elementary.).
1101 Bluebird Avenue
This two story home located at 1105 Bluebird has a lot size that’s bigger than what’s proposed at the Optimist Club with 11,250 sq ft. This property last sold on January 19, 2016, for $860,000.
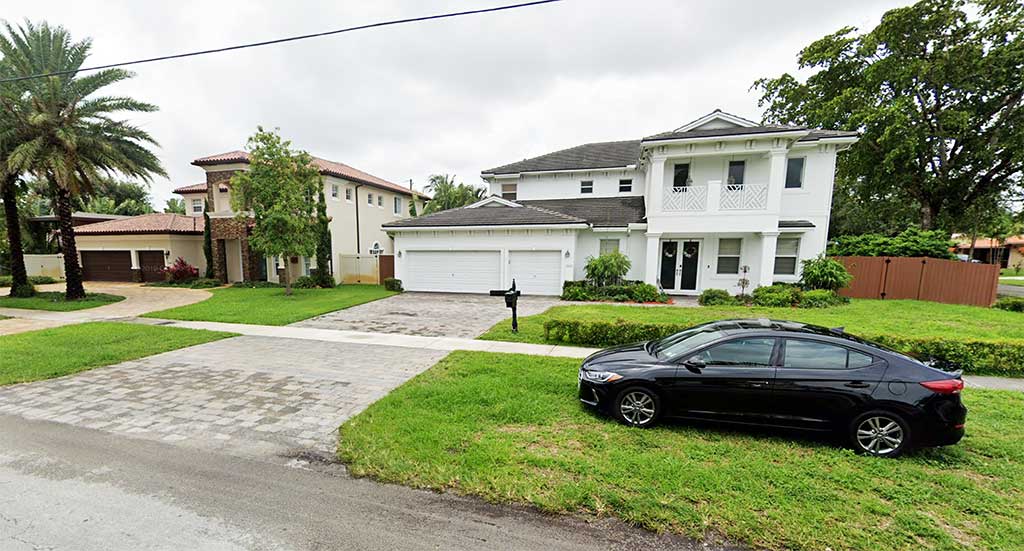
1105 Bluebird Avenue
The sister home located at 1105 Bluebird also has an 11,250 sq ft. lot. However, this property sold just a few months ago on July 28, 2021, for a whopping $1,278,000.
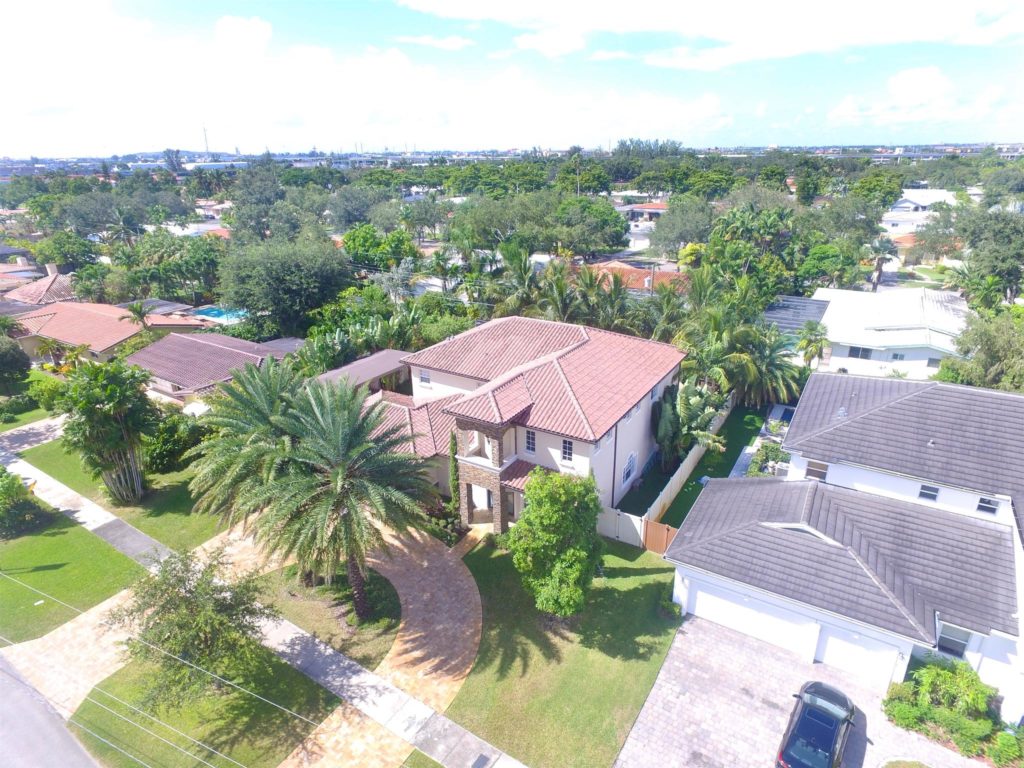
ENCLAVE AT MIAMI SPRINGS LLC
About the developer: According to public records, ENCLAVE AT MIAMI SPRINGS LLC was created on April 15, 2021. It lists the Principal Address as 665 SW 8th Street, Miami, FL 33130. The name of the “Authorized Person” is Alexander Andreus who is listed as a Manager with the same address.
That’s nearly two months after we posted the public notice about the sale with the community in the article below:
PUBLIC NOTICE: MS/VG Optimist Club to Sell Building on Wren Avenue
PUBLIC NOTICE
The Miami Springs Zoning & Planning Board will meet on Monday, October 4, 2021 in the Council Chambers at City Hall, 201 Westward Drive, at 6:30 p.m., at which time the following matter will be heard. You are invited to attend the meeting in person, call in advance, or express your comments in writing, or or before the day of the meeting.
CASE # 02-ZP-21
APPLICANT: Enclave at Miami Springs LLC
ADDRESS: 1101 Wren Avenue
ZONING: R-1C SINGLE FAMILY RESIDENTIAL
The applicant is seeking site plan approval and variances in order to construct four (4) single family homes.
Variances are as follows:
- Requests variance from Section 150-043 to exceed by one story the maximum of one story permitted for accessory structures. (Two story accessory structures proposed.)
- Requests variance from section 150-043 to exceed by four feet the maximum permitted height of 15 feet for accessory structures. (Accessory structures 19 feet in height proposed.)
Each of the four houses proposed require these two variances.
What is an Accessory Structure?
Any structure not forming an integral part of the main building but which is customary and pertains to and is incidental to the use of the main building or land.
SECTION 150-043. R-1C DISTRICT (A)(2)
Accessory structures and uses incidental to the single-family dwelling when placed on the same lot or parcel of land and not used or operated commercially, including, private garages, children(s) playhouses, tool sheds, and workshops. Accessory structures and uses such as servant(s) quarters, guest houses, and any other type of dwelling or dwelling unit are prohibited. Accessory structures shall occupy not more than 15 percent of the area of the rear yard. Notwithstanding any other definition or provision contained within the Code of Ordinances to the contrary, the “total rear yard area” for the purposes of the calculations required for the determination of the percentage of rear yard occupancy shall include all areas of property on the site from the vertical walls of structure backward to the rear property line, regardless of whether any such wall is recessed behind the part of the structure from which the required rear yard setback is measured. Accessory structures and all constructed additions shall conform in design and character to that of the main building and be constructed in accordance with all other applicable provisions of City Ordinances. All additions constructed onto existing single-family residences shall conform to the minimum habitable space provisions set forth in the South Florida Building Code. The placement and location of all such accessory structures in rear yards of properties shall provide a separation of at least ten feet from the main building, from other accessory structures and from utility sheds, and shall not be located closer to the side yard boundary line than the required side yard setback for the main building, nor closer than five feet to the rear yard boundary line of the property. Each single-family residential homesite may contain a maximum of two accessory structures, so long as such structures comply with the foregoing construction and location limitations and restrictions. Single-family residential homesites that already maintain a utility shed thereon may only contain one accessory structure which meets the construction and location limitations and restrictions previously set forth herein.
(a)Minimum rear yard setback: Five feet.
(b)Minimum side yard setback: 10% of lot width. No less than five feet for interior lot lines and no less than 15 feet for corner lot lines.
(c)Minimum distance separation from main residence: 10 feet.
(d)Maximum number of accessory structures: Two.
(e)Maximum rear yard lot coverage: 15%.













