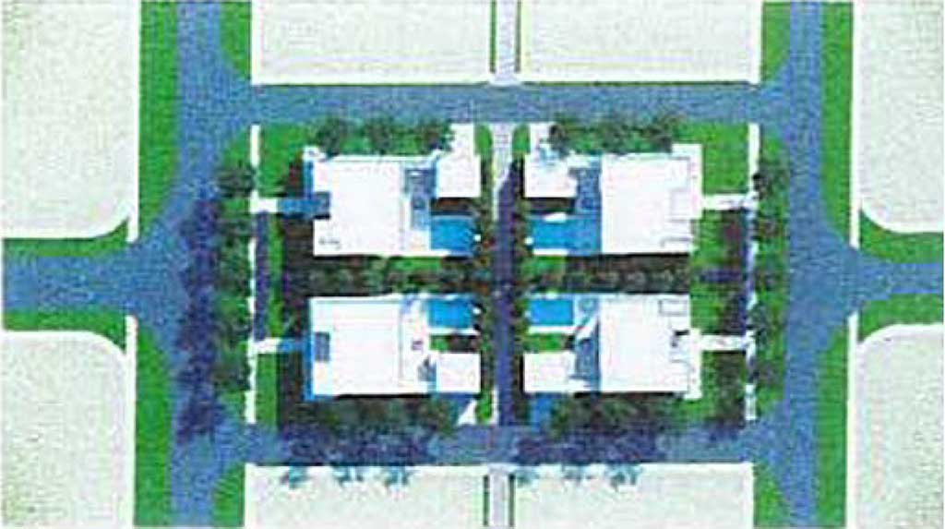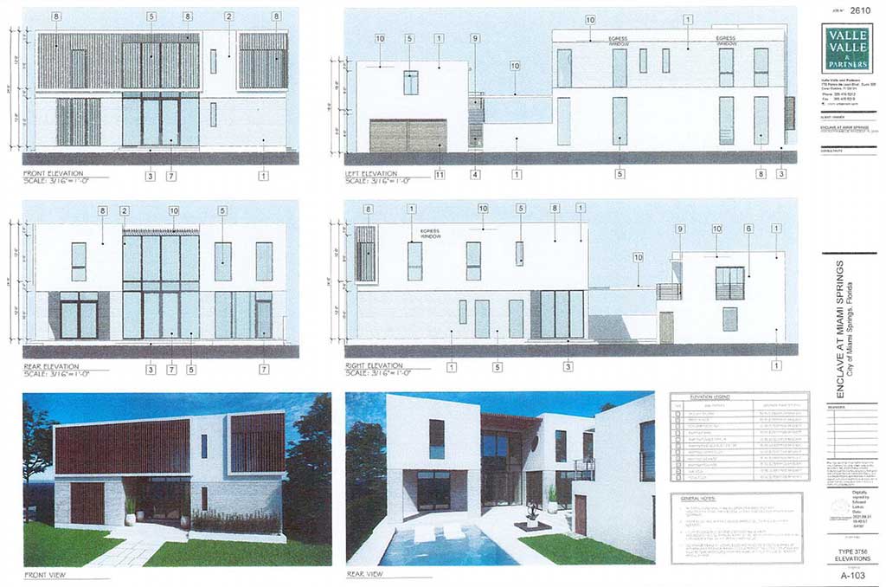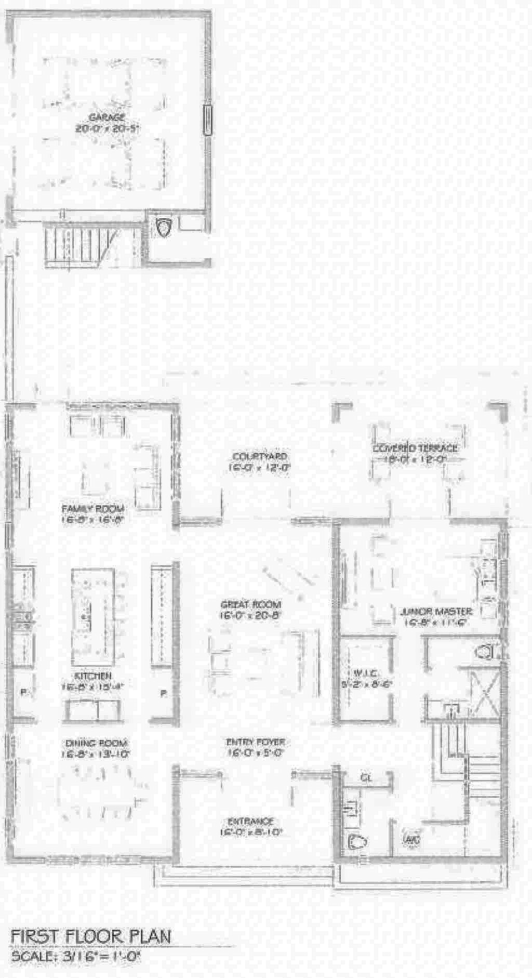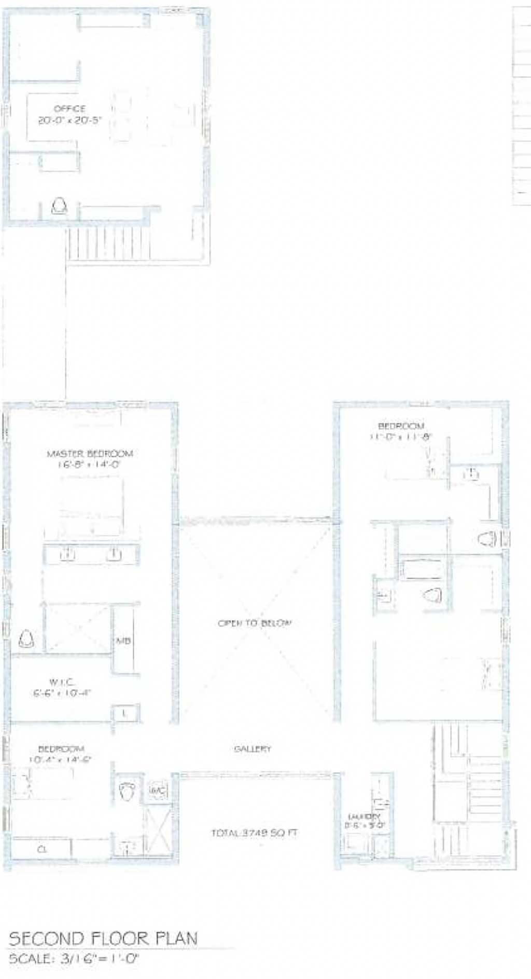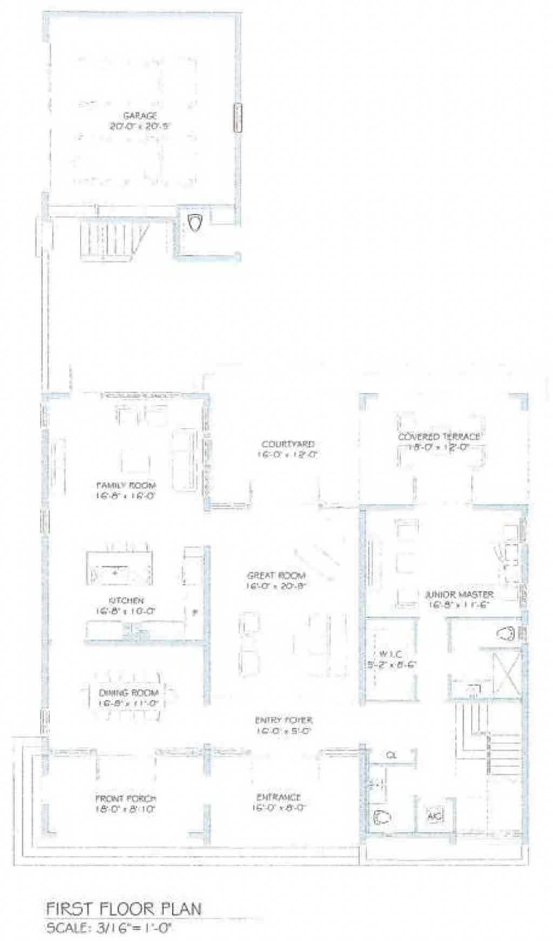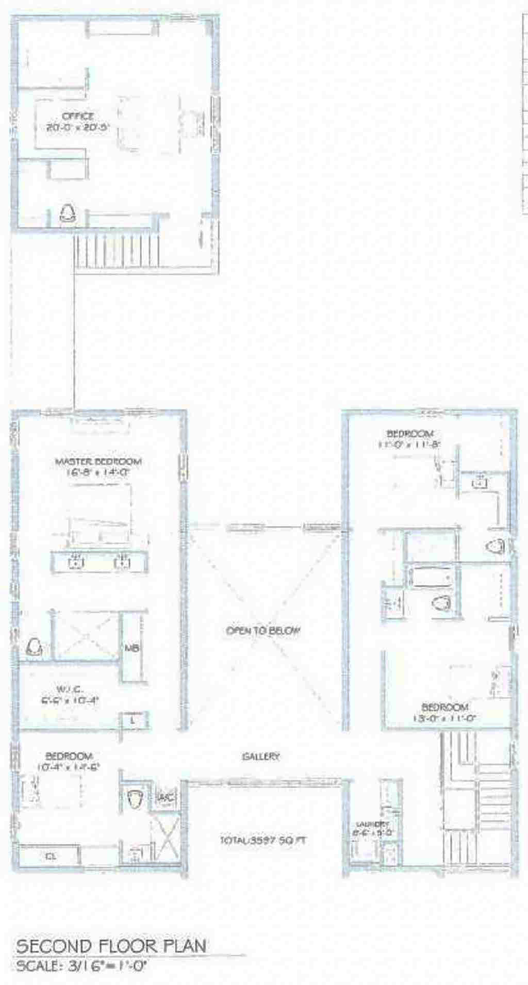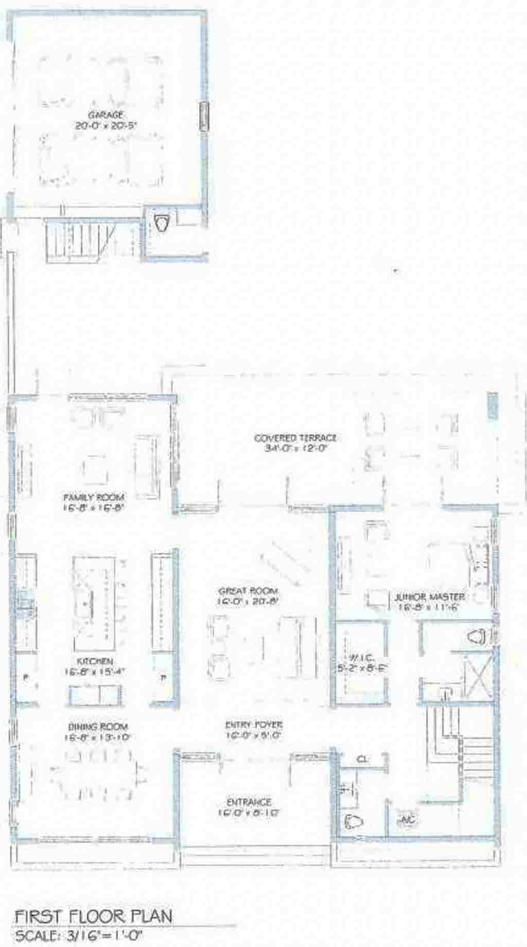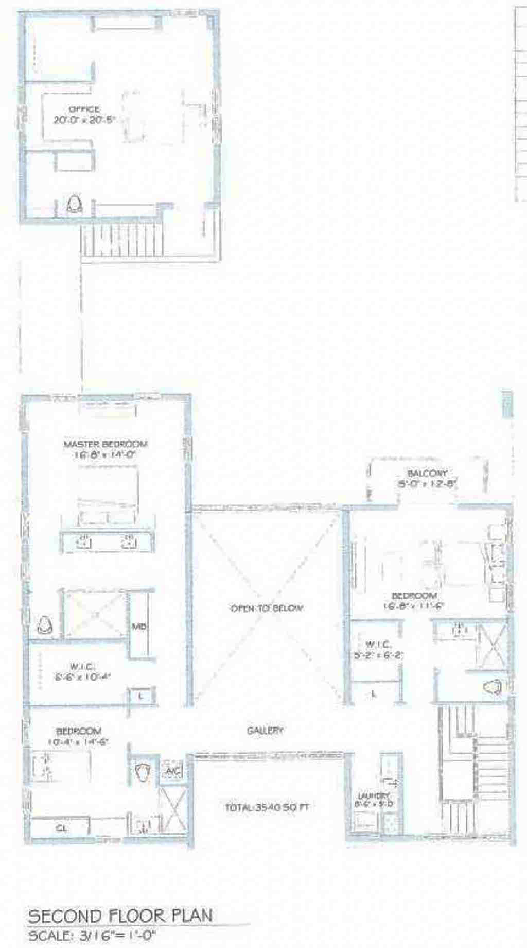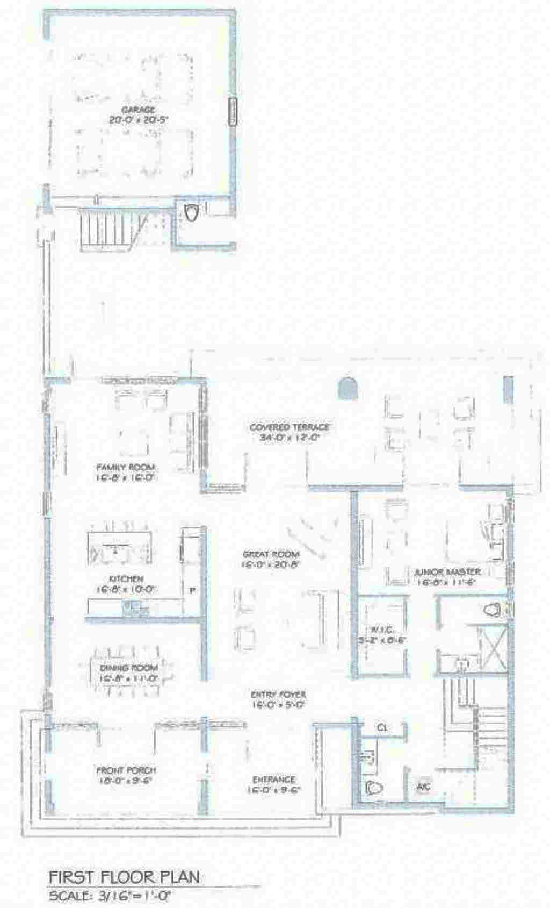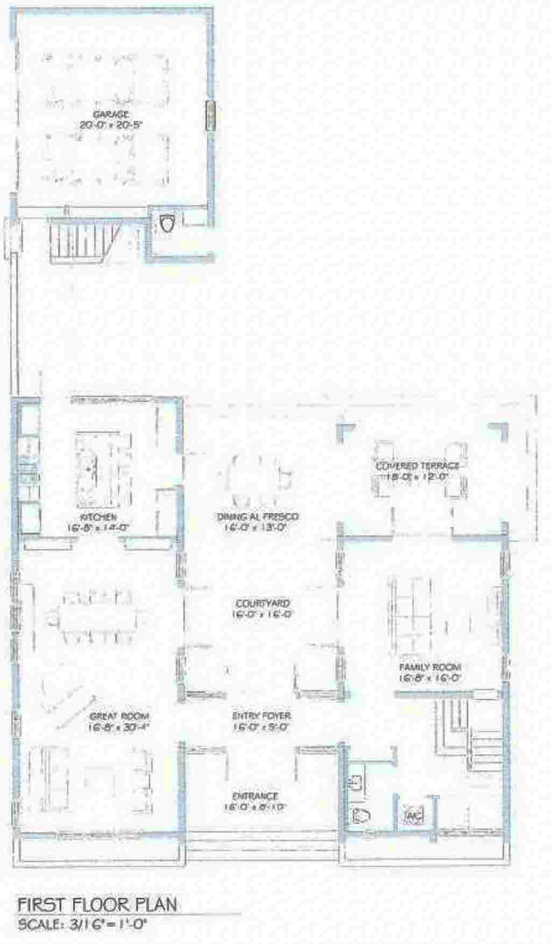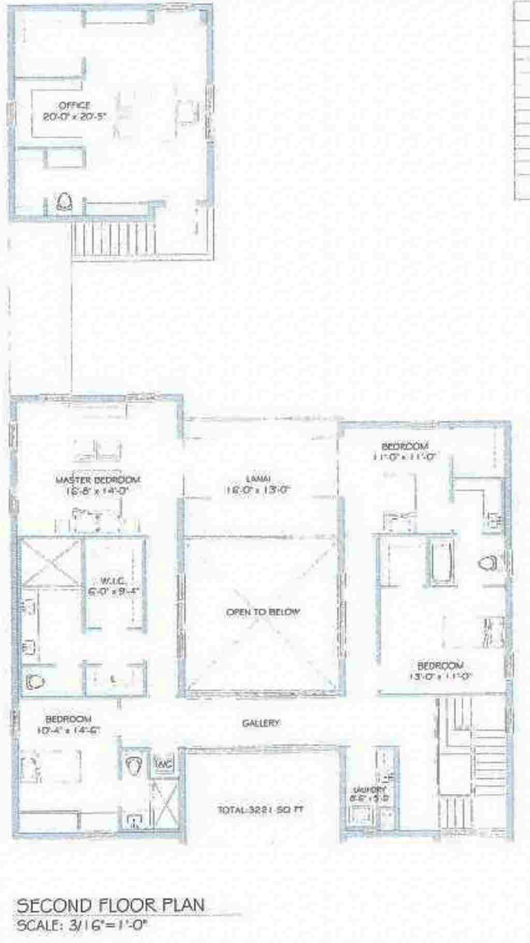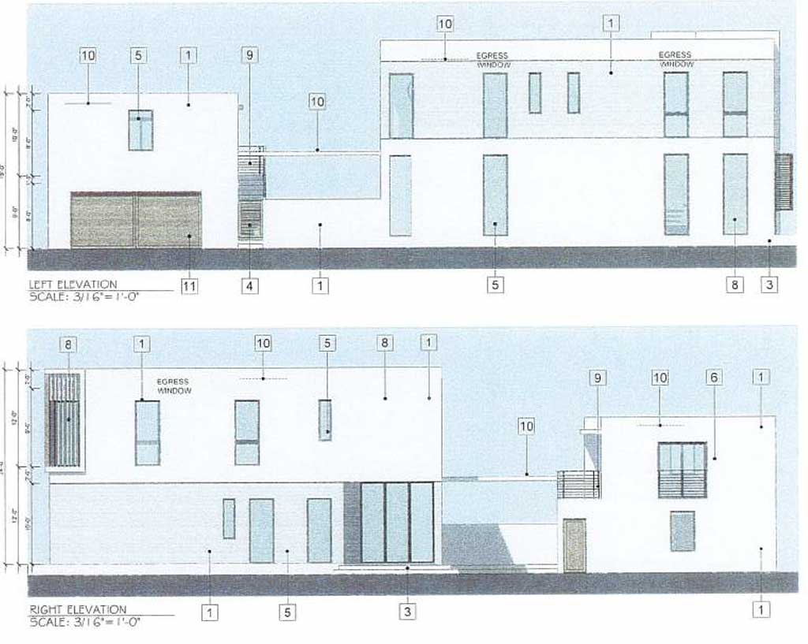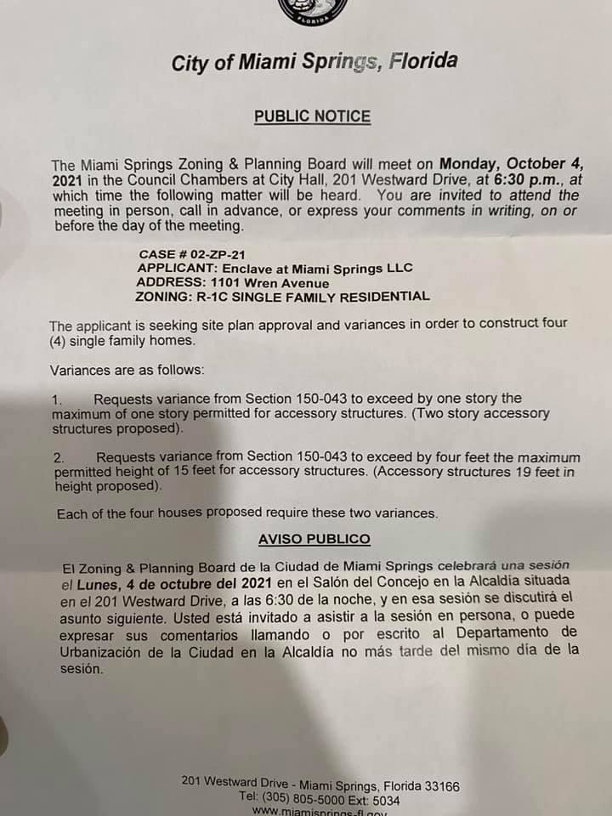We received more details on Tuesday for the proposed development at the former Optimist Club property. Below, we’re going to share some of the proposed designs and layouts of the four proposed two-story homes. We will also cover the details of the variance request being sought by the developer.
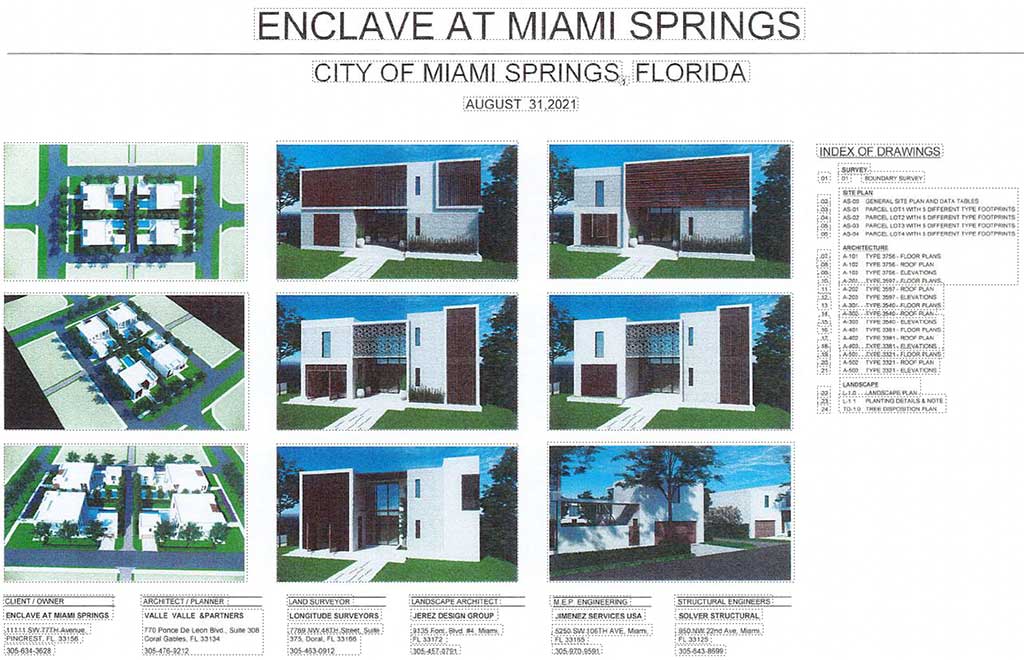 The first thing that sticks out is that these homes will definitely be different than your typical Miami Springs homes. In our opinion, we would have preferred a more traditional design more consistent with the two newer homes on Bluebird Avenue we highlighted in our previous article, rather than this very boxy, very Doral looking style. We know some of you will love it. We know others will hate it. Frankly, as long as the developer follows the rules we don’t have a problem with the “look” of these homes, although, we know many of you will have strong opinions either way.
The first thing that sticks out is that these homes will definitely be different than your typical Miami Springs homes. In our opinion, we would have preferred a more traditional design more consistent with the two newer homes on Bluebird Avenue we highlighted in our previous article, rather than this very boxy, very Doral looking style. We know some of you will love it. We know others will hate it. Frankly, as long as the developer follows the rules we don’t have a problem with the “look” of these homes, although, we know many of you will have strong opinions either way.
As you can see in the illustrations above and below, the properties will have an alleyway (16′ wide) consistent with the existing alleyways that exist to the east and west along the homes between Oriole Avenue and Wren Avenue.
 Two properties will face Wren Avenue. Two properties will face Oriole Avenue. All four properties will have a double car garage that faces Hammond Drive East or Hammond Drive West.
Two properties will face Wren Avenue. Two properties will face Oriole Avenue. All four properties will have a double car garage that faces Hammond Drive East or Hammond Drive West.
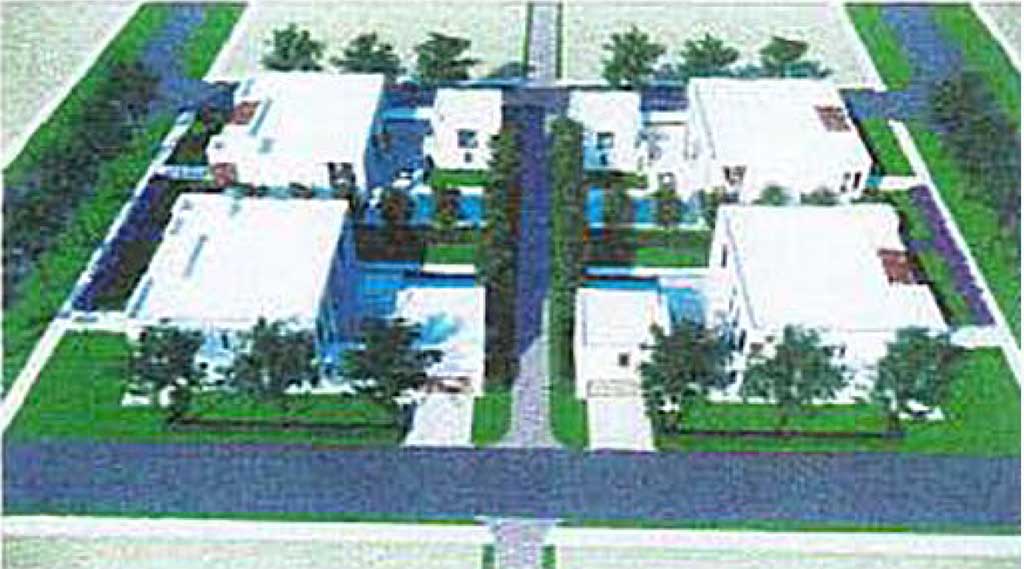 Pay attention to the 2 car garage. It’s not a single story garage. It’s a two story garage with a large office space (over 400 sq ft) that includes a closet and a bathroom on the second floor. This is the two story “accessory structure” that is currently not allowed under existing Miami Springs code. This is the only part of the proposed project that does not follow existing Miami Springs code. Keep this in mind as we will discuss this in further detail below.
Pay attention to the 2 car garage. It’s not a single story garage. It’s a two story garage with a large office space (over 400 sq ft) that includes a closet and a bathroom on the second floor. This is the two story “accessory structure” that is currently not allowed under existing Miami Springs code. This is the only part of the proposed project that does not follow existing Miami Springs code. Keep this in mind as we will discuss this in further detail below.
WREN / ORIOLE AVENUE VIEWS
Below you’ll find the 5 different front exterior finishes and designs, despite sharing a very similar floor plan layout. Again, while we would have preferred a design that better fits within the look of our community, we are pleased with the possibility that each home may have a different look to minimize the cookie cutter feel that is common in your typical Doral community. (Don’t forget to leave your thoughts in the comments section below.)
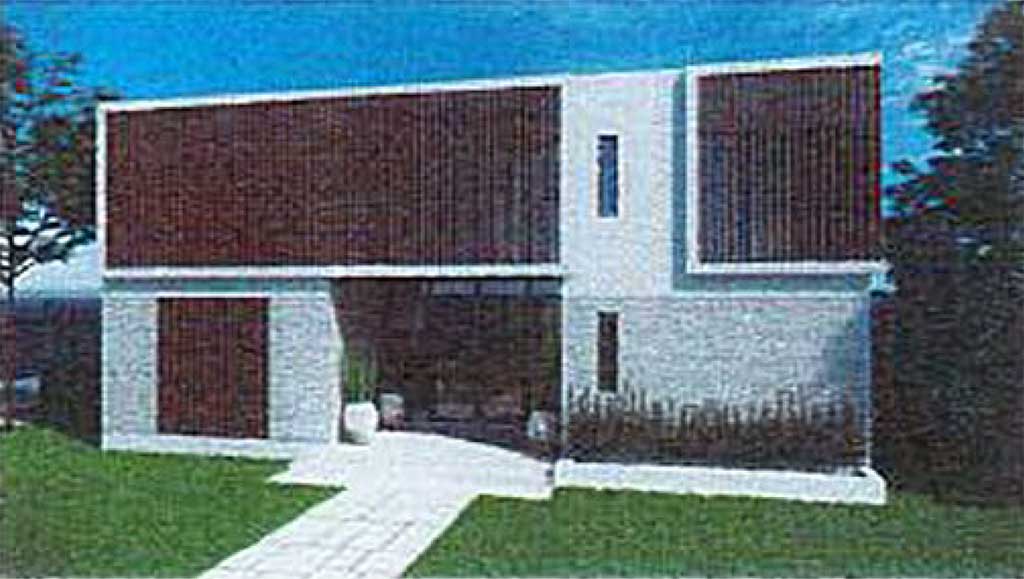 Okay, sorry about the image quality. We know it sucks, but it’s what we got from the City. It’s possible these homes actually look much nicer. But hey, this is what we have to work with. Nevertheless, the design above looks like the whole second floor is a radiator grill. Yeah, I know their slats and I’m sure it’ll look better with some high res images. But I’m just being frank with what my two eyes are telling me.
Okay, sorry about the image quality. We know it sucks, but it’s what we got from the City. It’s possible these homes actually look much nicer. But hey, this is what we have to work with. Nevertheless, the design above looks like the whole second floor is a radiator grill. Yeah, I know their slats and I’m sure it’ll look better with some high res images. But I’m just being frank with what my two eyes are telling me.
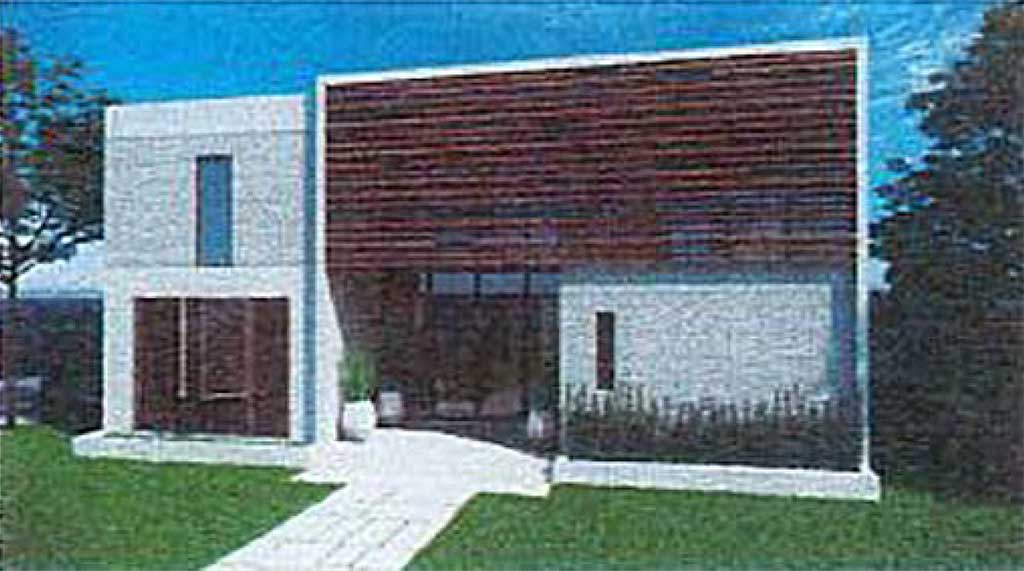 The design above has more horizontal slats and is personally a little more appealing, but I feel like the slats are just there to hide the flat concrete face. Am I wrong?
The design above has more horizontal slats and is personally a little more appealing, but I feel like the slats are just there to hide the flat concrete face. Am I wrong?
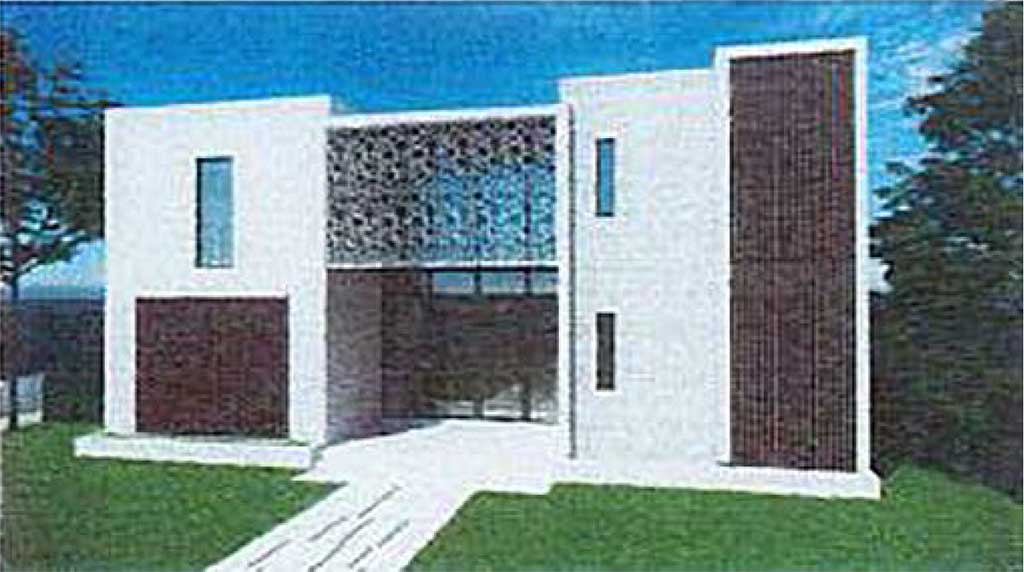 Okay…after looking at these designs for a while, the narrow vertical windows bother me. We love the ground to ceiling windows of the entry way. They are beautiful and sure to let in a ton of light. Personally, I would have preferred wider windows. The narrow windows feel like they belong in an institution and not a home. To be clear, it’s just my opinion, and I’m sure there will be 4 people who will pay big money for these homes in our beautiful community. We know how much better it is to live in mostly congestion free and centrally located Miami Springs over other neighborhoods like Doral.
Okay…after looking at these designs for a while, the narrow vertical windows bother me. We love the ground to ceiling windows of the entry way. They are beautiful and sure to let in a ton of light. Personally, I would have preferred wider windows. The narrow windows feel like they belong in an institution and not a home. To be clear, it’s just my opinion, and I’m sure there will be 4 people who will pay big money for these homes in our beautiful community. We know how much better it is to live in mostly congestion free and centrally located Miami Springs over other neighborhoods like Doral.
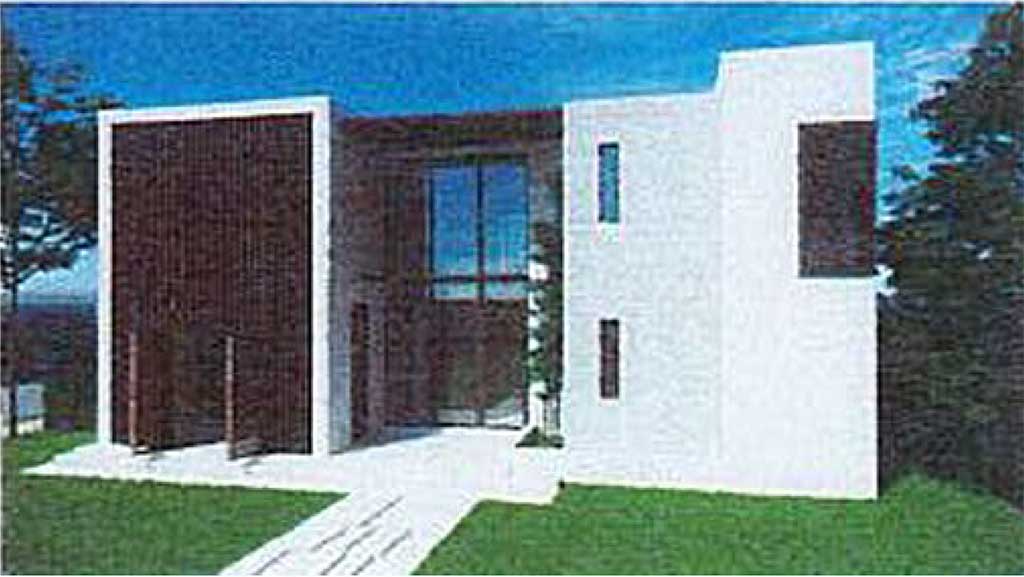 Okay, if I had to pick one design it would be the home depicted above. I still don’t like those narrow, hospital looking windows, but I do like that this design showcases the floor to ceiling windows. I don’t like the black wall on the left, and I don’t know what that weird element is on the upper right side. Again, sorry for these horrible pics we were provided by the City.
Okay, if I had to pick one design it would be the home depicted above. I still don’t like those narrow, hospital looking windows, but I do like that this design showcases the floor to ceiling windows. I don’t like the black wall on the left, and I don’t know what that weird element is on the upper right side. Again, sorry for these horrible pics we were provided by the City.
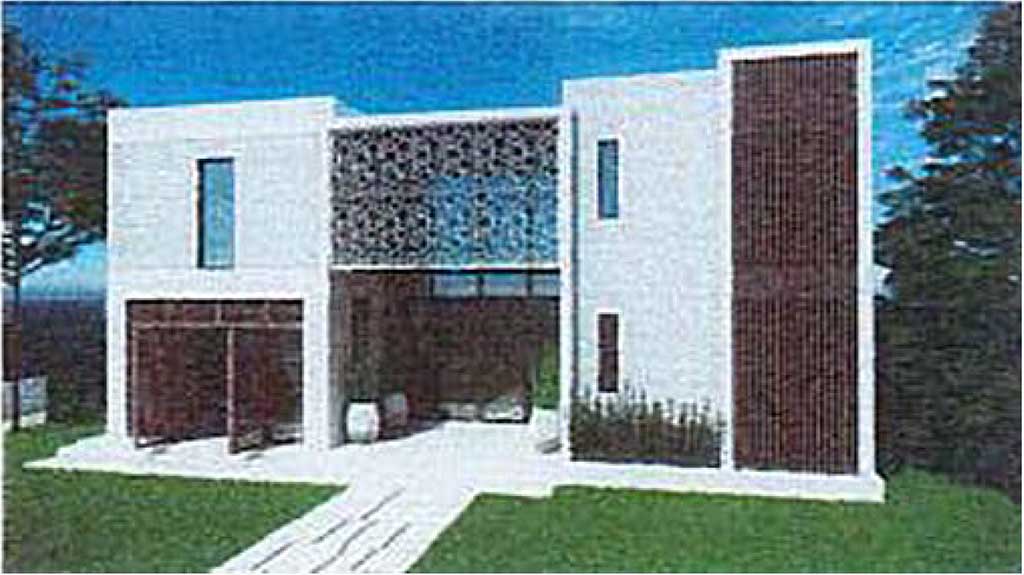 The design above I think could go without that mesh structure that blocks the view of the floor to ceiling windows. What do you think?
The design above I think could go without that mesh structure that blocks the view of the floor to ceiling windows. What do you think?
UPDATE: We got much better, high resolution images that make this development much more attractive and appealing.
Before I go further, I want to reiterate that the design and look of these homes are not in question with the exception of the Two-Story Garage that does not meet with our existing municipal code. Thus the developer is seeking a variance. More on that further below.
FLOOR PLANS
Below you will see some some of the floor plan options, but mostly following a very similar blueprint.
LOT SIZES
The lots will range in size from 9,250 sq ft to 9,424 sq ft.
THE 2ND FLOOR ON THE GARAGE IS ILLEGAL
As you can see below, the garage is detached from the main home and thus it is considered an “accessory structure.” As such, Miami Springs has certain rules for accessory structures.
As you can see in the image above, this is a side view of one of the homes. The top image would be as if you were standing on the east section of Hammond Drive (just south of Oriole Avenue) and facing west. You would see the double car garage (which is perfectly legal). What is not legal is the second story office space. That is why the developer is asking for two variances.
- Variance 1: Allow a two story “accessory structure” instead of the legally allowed one story accessory structure.
- Variance 2: Surpass the “accessory structure” maximum height limit from 15 feet to 19 feet.
In other words, if they build this entire project without the office space above the garage, it would be legally allowed under current Miami Springs code.
PUBLIC NOTICE
The Miami Springs Zoning & Planning Board will meet on Monday, October 4, 2021 in the Council Chambers at City Hall, 201 Westward Drive, at 6:30 p.m., at which time the following matter will be heard. You are invited to attend the meeting in person, call in advance, or express your comments in writing, or or before the day of the meeting.
CASE # 02-ZP-21
APPLICANT: Enclave at Miami Springs LLC
ADDRESS: 1101 Wren Avenue
ZONING: R-1C SINGLE FAMILY RESIDENTIAL
The applicant is seeking site plan approval and variances in order to construct four (4) single family homes.
Variances are as follows:
- Requests variance from Section 150-043 to exceed by one story the maximum of one story permitted for accessory structures. (Two story accessory structures proposed.)
- Requests variance from section 150-043 to exceed by four feet the maximum permitted height of 15 feet for accessory structures. (Accessory structures 19 feet in height proposed.)
Each of the four houses proposed require these two variances.
What is an Accessory Structure?
Any structure not forming an integral part of the main building but which is customary and pertains to and is incidental to the use of the main building or land.
SECTION 150-043. R-1C DISTRICT (A)(2)
Accessory structures and uses incidental to the single-family dwelling when placed on the same lot or parcel of land and not used or operated commercially, including, private garages, children(s) playhouses, tool sheds, and workshops. Accessory structures and uses such as servant(s) quarters, guest houses, and any other type of dwelling or dwelling unit are prohibited. Accessory structures shall occupy not more than 15 percent of the area of the rear yard. Notwithstanding any other definition or provision contained within the Code of Ordinances to the contrary, the “total rear yard area” for the purposes of the calculations required for the determination of the percentage of rear yard occupancy shall include all areas of property on the site from the vertical walls of structure backward to the rear property line, regardless of whether any such wall is recessed behind the part of the structure from which the required rear yard setback is measured. Accessory structures and all constructed additions shall conform in design and character to that of the main building and be constructed in accordance with all other applicable provisions of City Ordinances. All additions constructed onto existing single-family residences shall conform to the minimum habitable space provisions set forth in the South Florida Building Code. The placement and location of all such accessory structures in rear yards of properties shall provide a separation of at least ten feet from the main building, from other accessory structures and from utility sheds, and shall not be located closer to the side yard boundary line than the required side yard setback for the main building, nor closer than five feet to the rear yard boundary line of the property. Each single-family residential homesite may contain a maximum of two accessory structures, so long as such structures comply with the foregoing construction and location limitations and restrictions. Single-family residential homesites that already maintain a utility shed thereon may only contain one accessory structure which meets the construction and location limitations and restrictions previously set forth herein.
(a)Minimum rear yard setback: Five feet.
(b)Minimum side yard setback: 10% of lot width. No less than five feet for interior lot lines and no less than 15 feet for corner lot lines.
(c)Minimum distance separation from main residence: 10 feet.
(d)Maximum number of accessory structures: Two.
(e)Maximum rear yard lot coverage: 15%.
SECTION 150-043. R-1C DISTRICT (B)
Building height limit.
The maximum building height of main buildings shall be two stories which shall not exceed 30 feet. For accessory structures, the roof tie beam shall not exceed ten feet in height, and the roof height shall not exceed 15 feet. Notwithstanding the foregoing, the Board of Adjustment and City Council can approve additional heights for structures when the additional heights are for architectural design features which do not constitute living space and which are not inconsistent with the character of the surrounding neighborhood. Any application for approval pursuant to this provision shall not be considered a variance, but an exceptional approval by the Board and City Council.
Letter from the Architects to City of Miami Springs
PROGRAM
The intent of the project “Enclave @ Miami Springs,” is to propose four (4) custom home lots on the property located at 1101 Wren Avenue, Miami Springs, FL 33166. The property currently has a single building with surface parking. We are proposing to have five 2-story custom home designs for the public to select, that is the reason for including all of them in our submittal.
We intend to provide four home lots service by an alley that aligns with the alleyway on either side of the property. This alley will be finished similar to the rest of the alleys in the vicinity. For us to provide the alley, we are requesting to allow us to provide a separate parking garage that is set at the rear setback with a second-floor office space. This office space is in response to Covid-19, we want to offer a place separate from the primary home that can be used for Work-At-Home and Study-At-home uses. This space will be including a large work area, bathroom, and closet for storage. Additionally, the space between the garage and the main home will have a connected covered terrace to allow the resident to move about while protected from the weather. If you have any questions, we will be present at the public meetings to discuss further.
Erick Valle, Principal
Valle Valle, Inc.
Staff Report from City Planner, Christopher Heid
he applicant is seeking site plan approval and variances in order to construct four (4) single family homes.
Variances are as follows:
1. Requests variance from Section 150-043 to exceed by one story the maximum of one story permitted for accessory structures. (Two story accessory structures proposed).
2. Requests variance from Section 150-043 to exceed by four feet the maximum permitted height of 15 feet for accessory structures. (Accessory structures 19 feet in height proposed).
Each of the four houses proposed require these two variances.
THE PROPERTY: The property is roughly rectangular is shape with 50’ radii at the corners. The parcel occupies the full block between Hammond Drive, Wren Avenue and Oriole Avenue. The property contains 39,751 square feet, or 0.91 Acres. (This property was previously home to the Optimist’s Club).
THE PROJECT: The project involves the subdivision of the block into four separate parcels, each to contain a single family home. Lots range in size from 9,250 to 9,424 square feet, well in excess of the minimum lot size of 6,000 square feet. In addition, a 16 foot wide alley will be built and dedicated to the City, so that the current interruption of the existing alley to the east and west will be removed. Also, a five foot wide sidewalk will run the full length and width of the property. Some of the sidewalk will be on public property, while portions on the east and west will be on private property with an easement granted to the City. A re-platting is necessary to divide this property as proposed.
Five different architectural elevations will be offered to buyers from which to select, as well as four different interior layouts, allowing buyers to customize their home both inside and outside.
They are in a sleek, contemporary style, with flat roofs and wood slating or bris soleil and smooth stucco walls. Floor plans propose four en-suite bedrooms and a half bath for guests.
In addition, a two story accessory structure is proposed at the rear of the property, with a two car garage on the ground floor with a 400 square foot office on the second floor. Access to the garage is from the alley only, and access to the second floor is by exterior staircase.
ANALYSIS: The subject property is zoned R-1C, single family residential and the Future Land Use (FLUM) element of the City’s Comprehensive plan identifies the property as Residential.
As such, this parcel may only be used for single family homes, unless a FLUM change is approved by the State of Florida and the property was rezoned by the City. The previous use as a club or fraternal organization was considered legal non-conforming, a status that has been lost through continued non-use.
The project would also provide an alley that would link the adjacent alleys. In addition a five foot wide sidewalk would encircle the property.
The quality of the architecture, design, layouts and materials is superior, and the provision of four en-suite bedrooms is also indicative of a high end development.
It should be noted that only the accessory structures require variances. If the second floor were to be removed, this project would not need Board approval except for the necessary platting. Otherwise, this project could go straight to the Building Department permitting process.
CITY PLANNER RECOMMENDATION: It is recommended that the request for variances be approved, subject to the following condition:
- Plans shall substantially comply with those submitted
- Any variances granted shall be null and void if the applicant does not obtain a building permit and commence construction within one year of the date of the granting of the variance. If unusual circumstances exist, the variance may be extended by the City Council for an additional six-month period. No extensions beyond the time periods specified above are authorized.
- If approved, the final order, including any conditions upon which the approval is granted shall be incorporated on a cover sheet of the plans submitted for building permit.
- The property must receive final plat approval from the Miami- Dade County Commission prior to the issuance of building permits for the project.
- The newly created parcels must be registered with the Miami-Dade County Clerk of the Courts, and assigned four individual Folio numbers.
- No two adjacent properties may use the same architectural options.
- Ally dedication must be in a form to be approved by the City Attorney and must be dedicated prior to the issuance of building permits for the project. The alley must be paved in plans requiring a separate permit and be approved by the Director of Public Works.
- The areas where the sidewalk will be located on private property must provide an easement in a manner and form to be approved by the City Attorney.
- Driveways must be paved in decorative brick pavers, stamped concrete or other decorative material to be approved by the City.
- The parapets must be a minimum of 18 inches, but must be taller than the tallest piece of rooftop equipment.
– City of Miami Springs City Planner – Christopher Heid
ABOUT THE DEVELOPER
ENCLAVE AT MIAMI SPRINGS LLC
According to public records, ENCLAVE AT MIAMI SPRINGS LLC was created on April 15, 2021. It lists the Principal Address as 665 SW 8th Street, Miami, FL 33130. The name of the “Authorized Person” is Alexander Andreus who is listed as a Manager with the same address.
Compare and Contrast
It’s no secret we’re big fans of the twin Bluebird Avenue homes that were constructed just down the street. They are large, luxurious homes that fit nicely in Miami Springs.
1101 Bluebird Avenue
This two story home located at 1105 Bluebird has a lot size that’s bigger than what’s proposed at the Enclave at Miami Springs project with 11,250 sq ft. This property last sold on January 19, 2016, for $860,000.
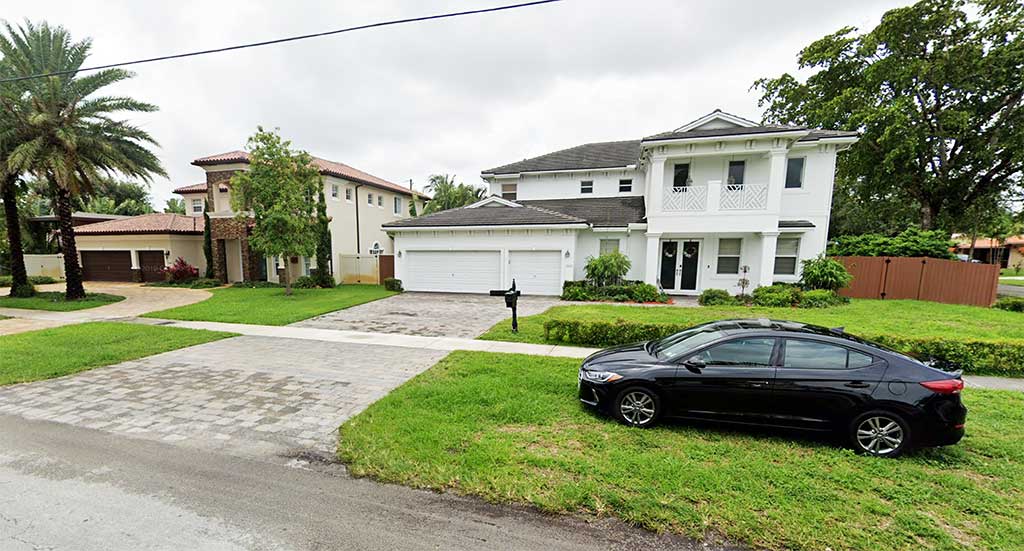
1105 Bluebird Avenue
The sister home located at 1105 Bluebird also has an 11,250 sq ft. lot. However, this property sold just a few months ago on July 28, 2021, for a whopping $1,278,000.
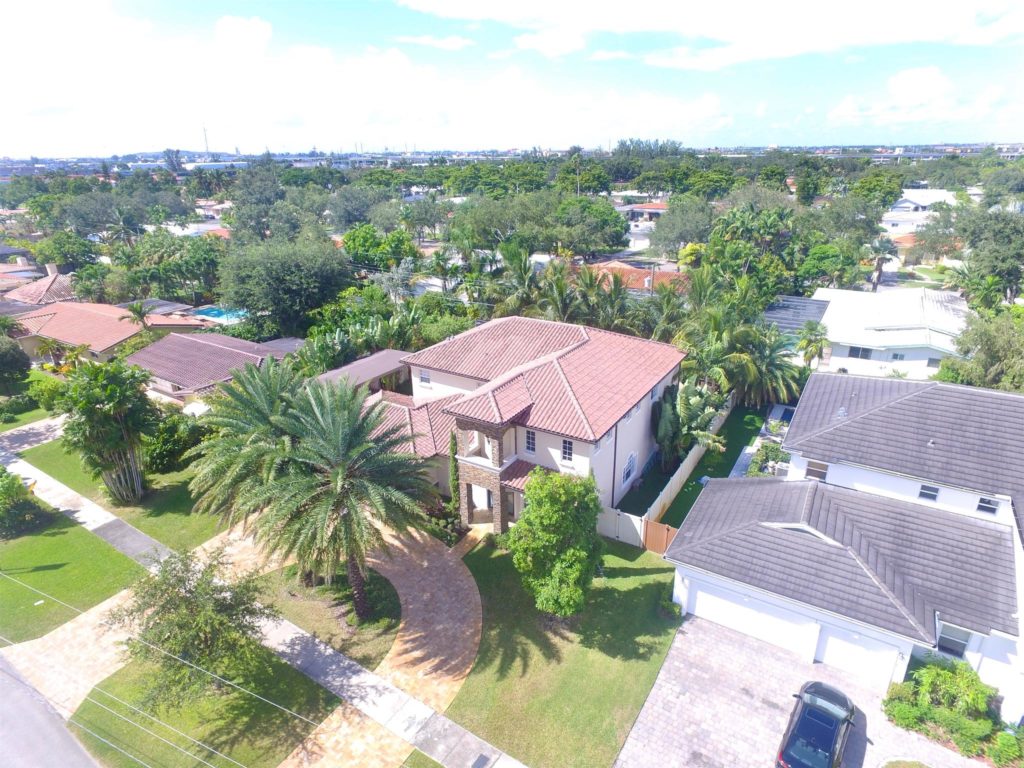
PROS
If you’re going to pay in the neighborhood of a million dollars for a new home, you want every amenity possible. Who wouldn’t want a large office with over 400 sq ft that’s detached from the spouse and children? If you’ve ever been to the Hemingway House in Key West, you may remember that he had a dedicated office space above his garage where he could get away and get work done. Plus, it has its own half bath and storage closet. The space can be a great office or convert it into the ultimate man cave.
- More square footage
- Higher home price
- Higher taxable value – (this is the part the City administration likes…their retirement is counting on it.)
- Attract wealthier homeowners to the community
- The garage does not have a direct impact on any adjacent neighbor as the closest neighbors have a street separating them.
CONS
1 – Can you say luxury apartment?
Come on. We all know someone who’s converted a legal garage into an efficiency here in Miami Springs.
In this case, you have a dedicated second floor, plumbing, a closet. Add a shower after the fact and bam, instant efficiency. You know how much people are getting for renting efficiencies these days? I’m not saying everyone of these will convert into into an apartment. I’m just saying it’s so easy to do. Hello. it’s detached from the primary entrance. Has its own side entrance.
Maybe not something that happens immediately, but if you build 4 of these, I guarantee you one of them will rent out that second floor in the next 10 years. Am I wrong?
2 – Precedence
If I have a corner property and you allow this, then I should also be able to build a two story garage on my property. if it’s fair for these developers, then why is it not fair for residents who have lived here for decades to add an “office space” above a new garage. As you might imagine, this can get ugly pretty fast.
3 – Over Development
Why can’t developers just follow our rules? Why does it seem like every developer wants to push the rules that have been put in place to prevent over development. We have a fiasco downtown as the monstrous apartment complex is being developed because the city changed all the rules that prevented that kind of crap to happen in our town. When do we say enough is enough?
Final Thoughts
Adding luxury single family homes to the Optimist Club property is a great thing and I’m happy a developer is investing in our community. Believe it or not, as these properties sell, it will increase the property values of neighboring homes within the bird section. And yes, it’s clear I’m not a fan of the square box style some people call sleek and modern. But that’s a bit of what I love about Miami Springs. Every home is different. I like a more Key West look. Other people like Spanish Colonial. The town would have gun nuts in excitement if the developer had proposed a Pueblo Revival style enclave. (Keep dreaming.) Point is, the developer has a right to choose the architectural style they please. They have no duty to please us. We didn’t pay for the property, the architect, or the construction.
However, we don’t have to accept the variance. Here are my thoughts on the variance. Make it equitable. If you’re not going to allow someone else to build a two story garage with an office above it, then don’t let this developer do it. I like things to be fair and equitable.
Deny the variance. If the developers still want the two story garage, then they can ask the City Council to change the law and then all of us can develop a two story garage in our own backyards.
What do you think? Should the developer be allowed to build office space above the 2 car garage? Does this set a precedent allowing others to build similar structures? Do structures like these invite the conversion into apartments / efficiencies? Share your thoughts in the comments section below or via social media.
Last Minute Questions
Why didn’t the developer design the garage to be attached to the home?
Why didn’t the developer incorporate an office into the main home?
Wouldn’t that have made the home fully compliant with Miami Springs code?
What do you think?
VARIANCE MEETING CANCELED
We got word this morning that Monday’s Board of Adjustments Meeting has been canceled. No word on a new date, yet.
https://new.miamisprings.com/event/board-of-adustment-meeting/











