On December 26, 2019, we reported on the start of the demolition of the Old Theater in downtown Miami Springs. Now, over a year later, the City of Miami Spring states that the construction of the controversial apartment complex featuring 51 apartments with only 70 residential parking spaces will commence this quarter. After so many delays, we’ll believe it when we see it.
PROPERTY FACTS:
- Total lot size = 48,475 sq ft
- Ground Floor Retail = 23,500 sq ft
- Total Building Sq Ft = 98,348 sq ft
- Total number of Apartments = 51
- Residential Parking = 70
- Commercial Parking = 28
- Total number of Parking Spaces = 98
DEMOLITION:
The demolition of the old theater building began on Christmas Week 2019.
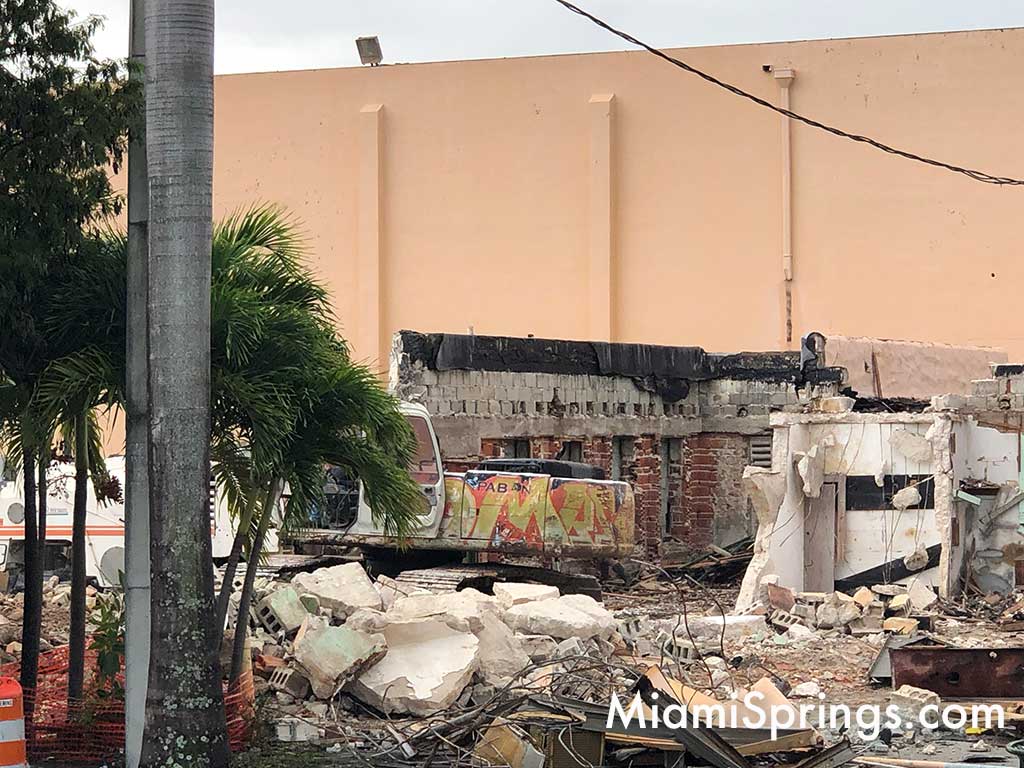
The total lot size of the property is 48,475 sq ft.
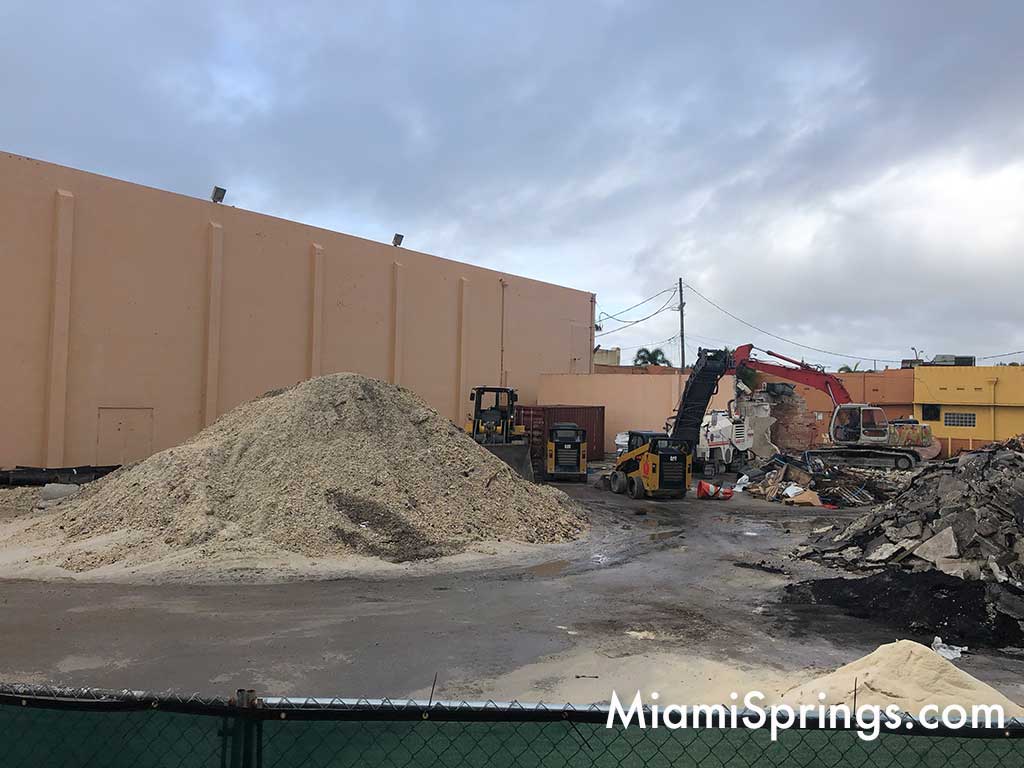
This will make room for 51 residential apartments and 15 retail units.
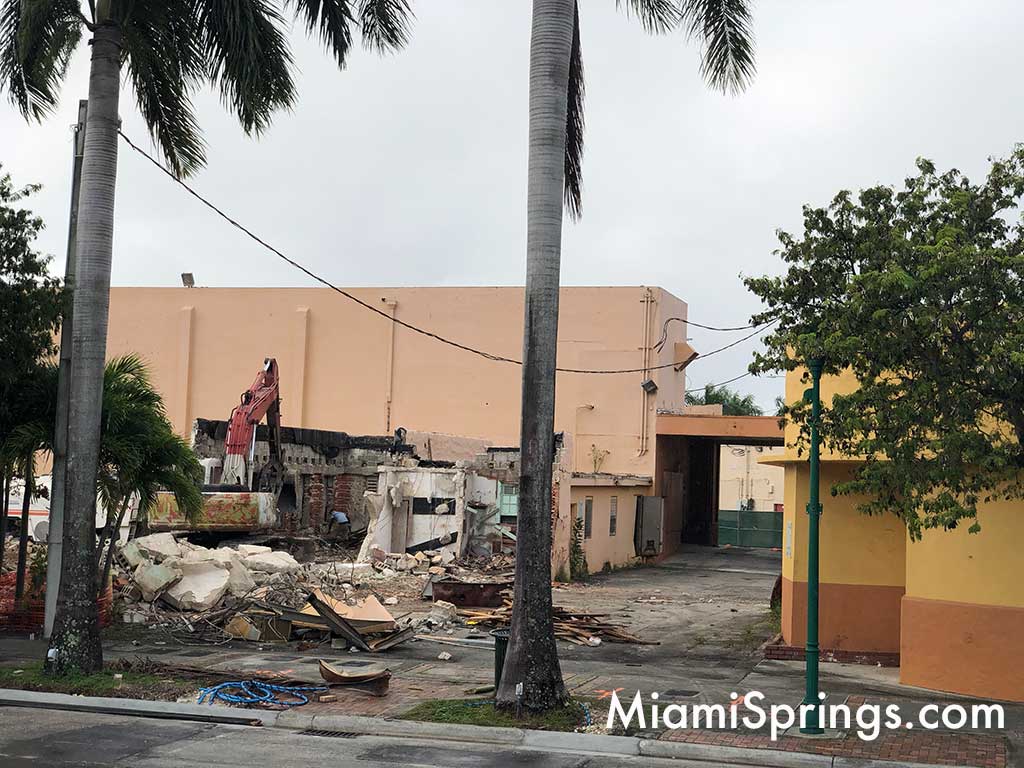
Residential parking alone would normally require 2.25 parking spots per unit or 115 parking spots. 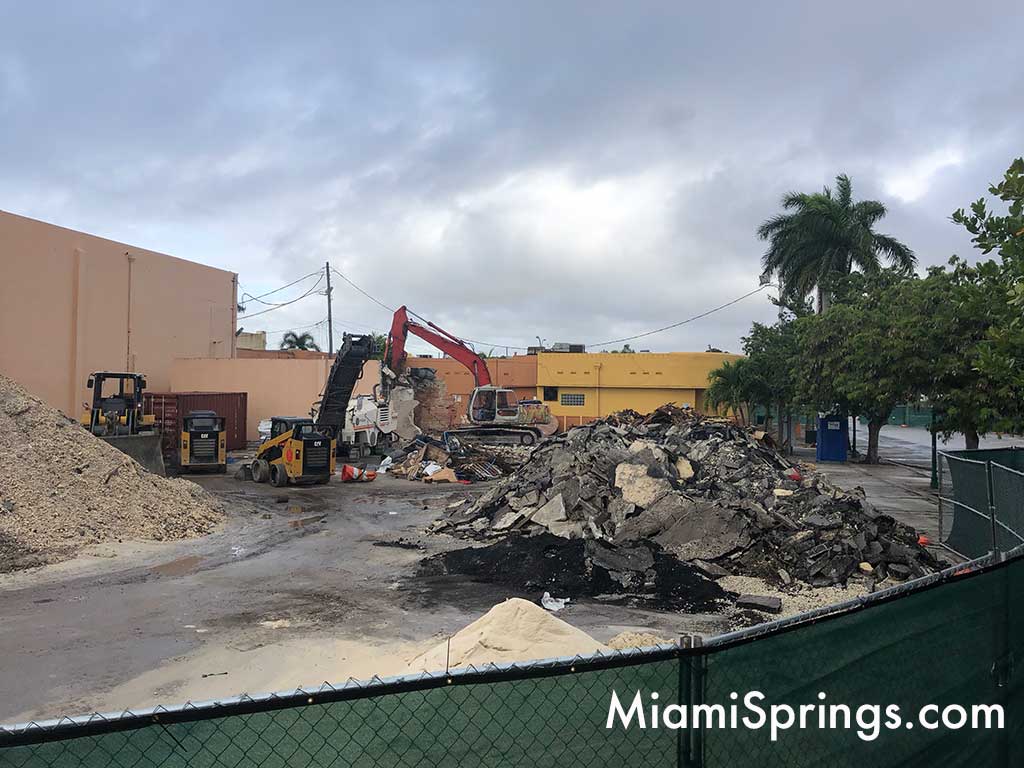
This project was approved with only 70 residential parking spots. 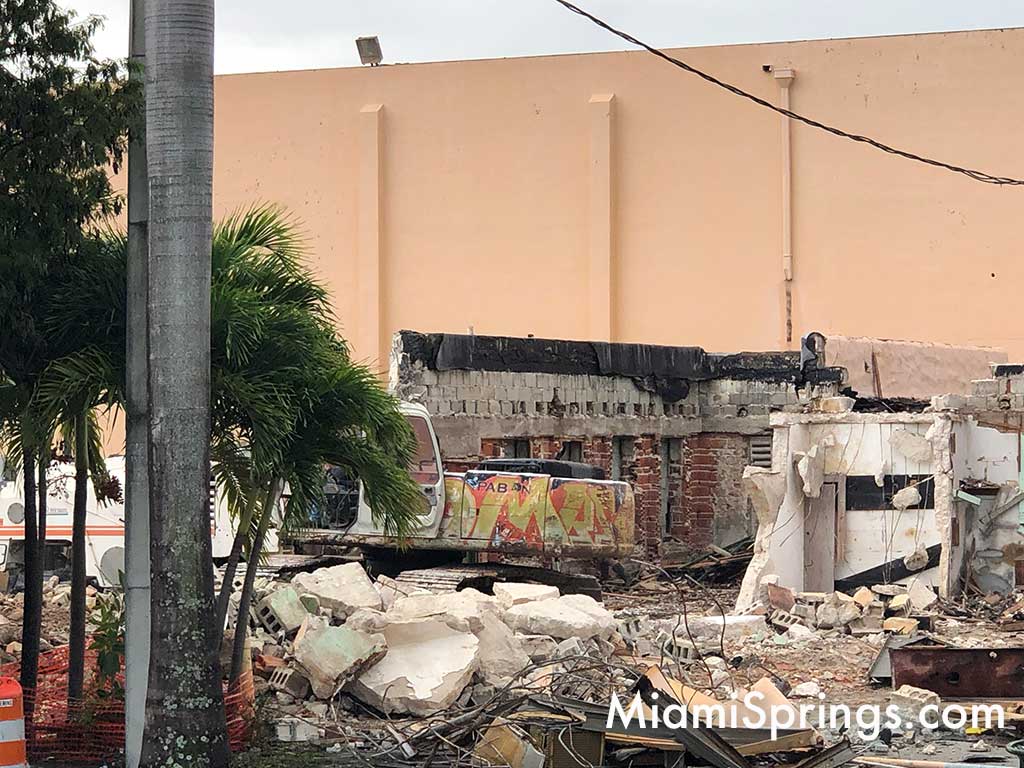
According to Miami Springs’ own rules, the apartment complex is short of residential parking by 45 parking spaces.
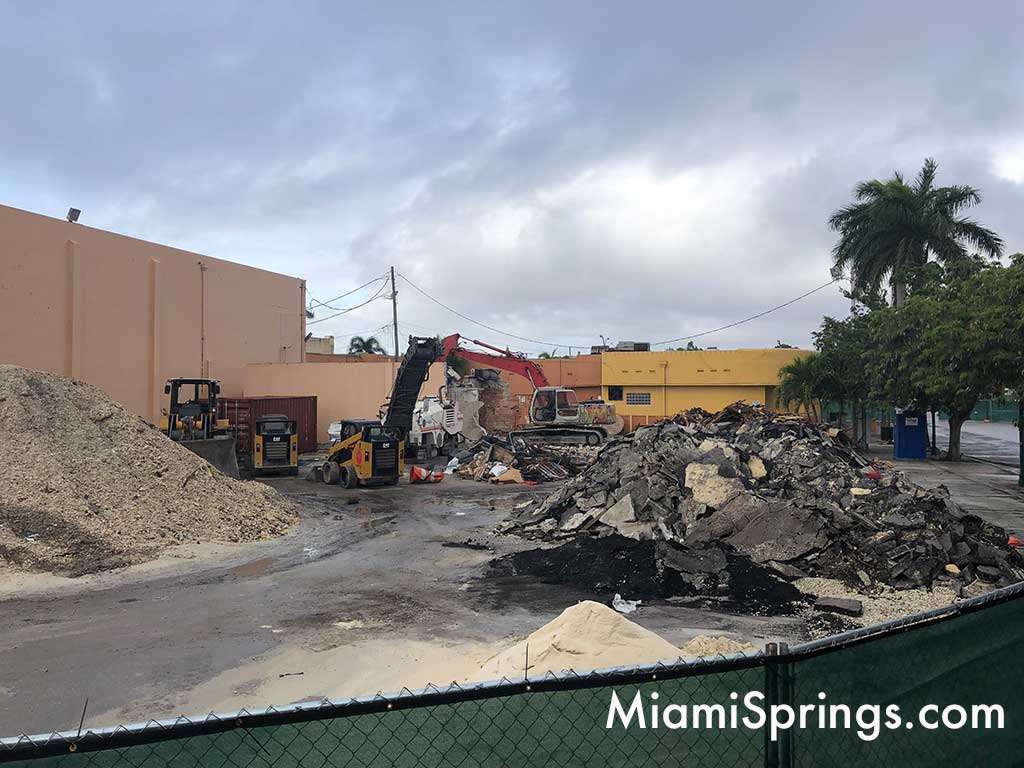
The new Gateway Overlay District bypasses the parking rule and gives one person, the City Planner, sole authority as to how much parking is required.
THE CITY PLANNER SHALL HAVE THE AUTHORITY TO ESTABLISH PARKING REQUIREMENTS FOR ALTERATIONS AND NEW CONSTRUCTION BY COUNTING A COMBINATION ON-SITE AND ON-STREET PARKING AND OTHER ELEMENTS
Clearly that means the city is expecting the residents and visitors to park along Curtiss Parkway and Canal Street. This obviously limits the amount of available parking to residents who are interested in visiting existing businesses and/or the new ones yet to open. It becomes extra burdensome for businesses like Ray’s Tae Kwon Do that lost parking in the rear that their customers and employees had used for years.
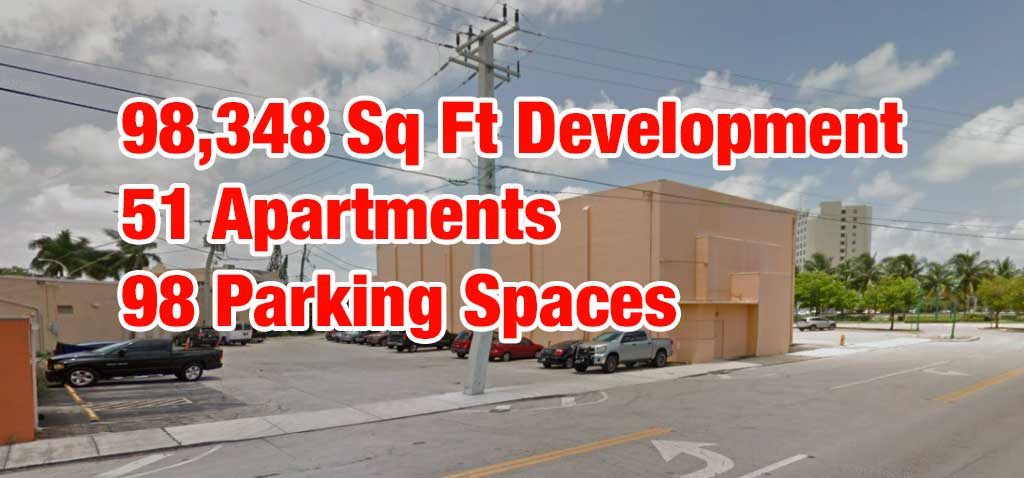
Below is the rendering of the project as viewed when entering Miami Springs.

Below is the view of the apartment complex as viewed from the top of the Vertical Lift Bridge looking down onto Hook Square and Canal Street.
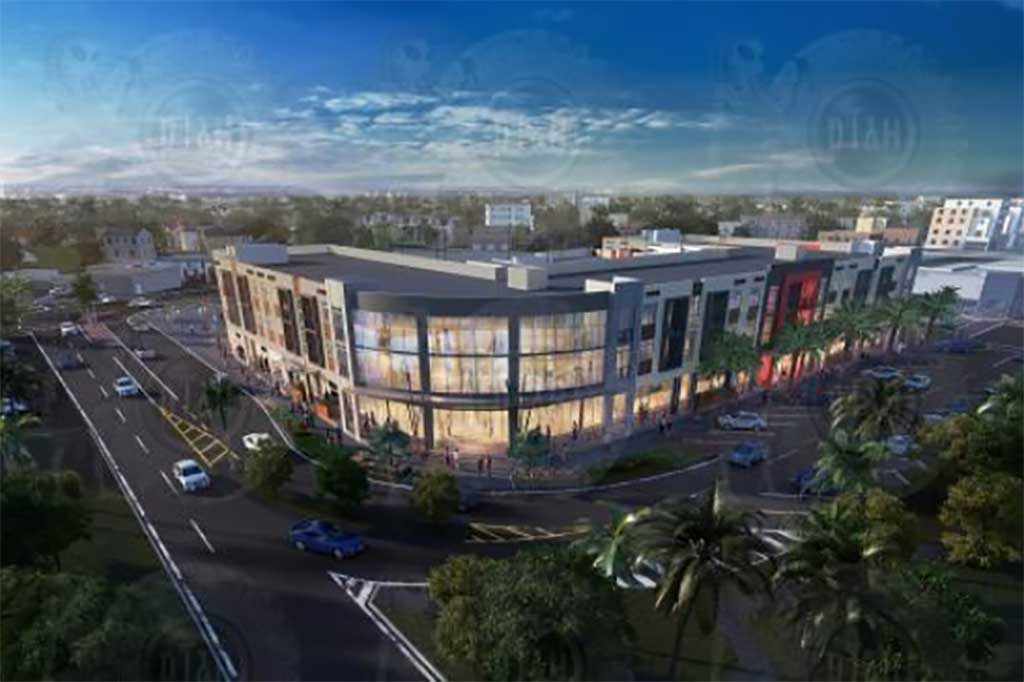
The following rendering shows the parking garage entrance as viewed from Hook Square.
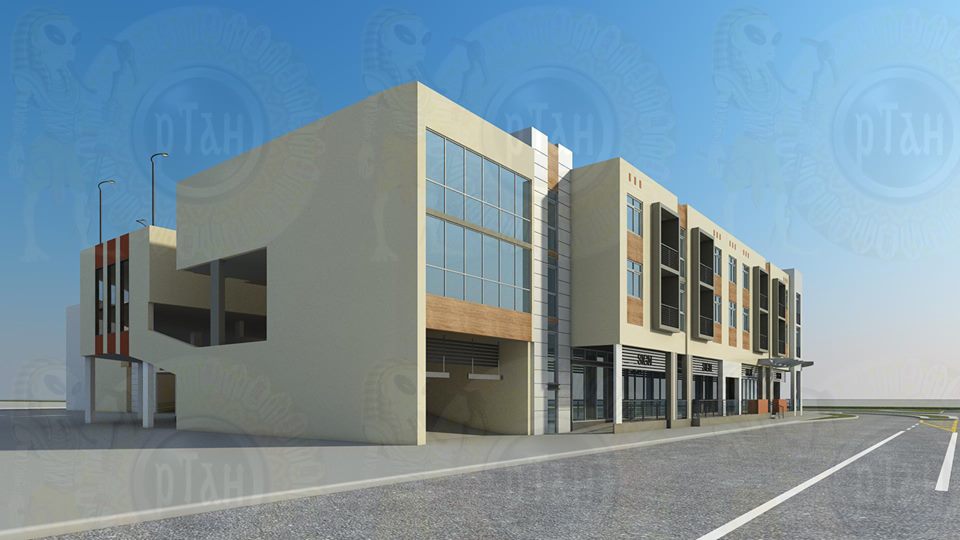
Below is an aerial view of the parking structure and apartments.
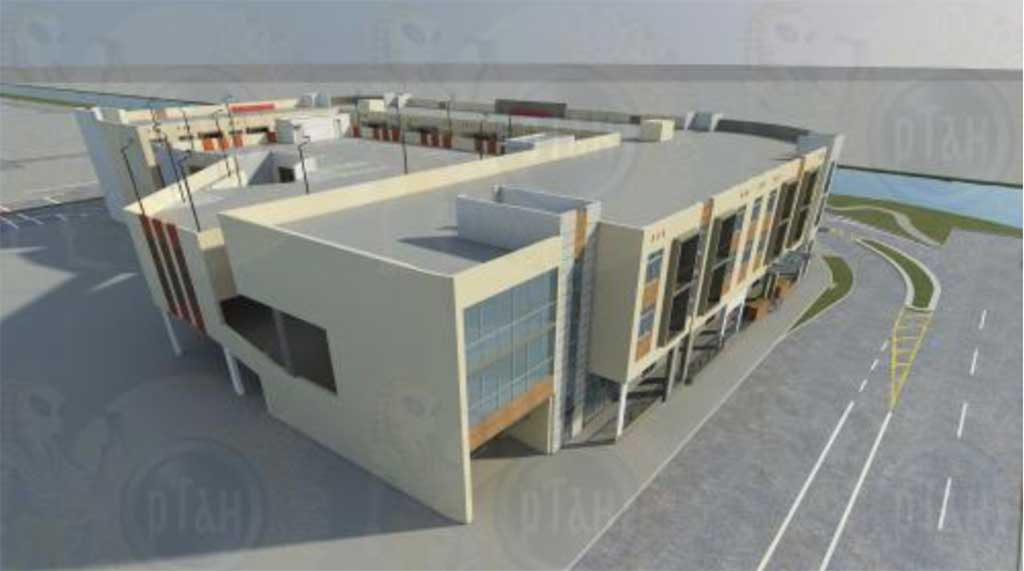
























Jed, Granny and Elly May have Coronavirus, where can we get the vaccine?
Thank ya kindly
Jethro Bodine
Where can Miami Springs residents get the vaccine?
I was told they were waiting for the derm permit back in March. But due to the Covid excuse now a days is was taking longer yeah ok. These permits are to be ready before any construction starts. We are so dumb to believe this I will be surprise if they even touch that site by the end of this year. City officials will tell you want they want you to hear.