On Monday, the City of Miami Springs City Council officially selected Bier Associates & THA Consulting, Inc., as the highest ranked and most qualified respondent to the City’s Request for Quotes for a Miami Springs Parking Analysis.
On October 24, 2022, the City emailed 18 consultants the Request for Quotes for the Miami Springs Parking Analysis. On December 6, 2022 the City received (3) three responses to this RFQ. On December 15, 2022 the City held a Selection Committee Evaluation meeting where responses were reviewed and evaluated by a selection committee comprised of Tammy Romero, Assistant City Manager for the City of Miami Springs, Jorge Ferrer, Director of Quality Control/Partner and Jorge Santin, Business & Economic Development Task Force Board Member.
The selection committee ranked the 3 consultant firms. The three (3) consultant firms were short-listed via highest-ranked scoring criteria, in which Bier Associates & THA Consulting, Inc. was considered the highest ranked and most qualified respondent, following in second place was Walker Consultants and lastly following in third place was The Corradino Group, Inc.
Bier Associates & THA Consulting, Inc. was considered the most responsive and responsible bidder with a proposal in the amount of $70,700.
Parking Analysis Funding
Funding is partially provided via the Miami-Dade Transportation Planning Organization Municipal Grant Program in the amount of $50,000. The remaining $20,700 will be paid for by the City of Miami Springs.
- $50,000 (Miami-Dade Transportation Planning Organization TPO Municipal Grant)
- $20,700 City of Miami Springs Taxpayers
- $70,700 TOTAL
Parking Problems
We applaud this City Council’s efforts to address the concerns brought up by the Business and Economic Development Task Force. As we’ve reported in the past, one of the first issues brought up by the Business and Economic Development Task Force was the lack of parking in Downtown Miami Springs. This is a problem that was overlooked and brushed aside in order to approve the new Apartment Complex at One Curtiss Parkway.
NEW BUILDING: Not Enough Parking
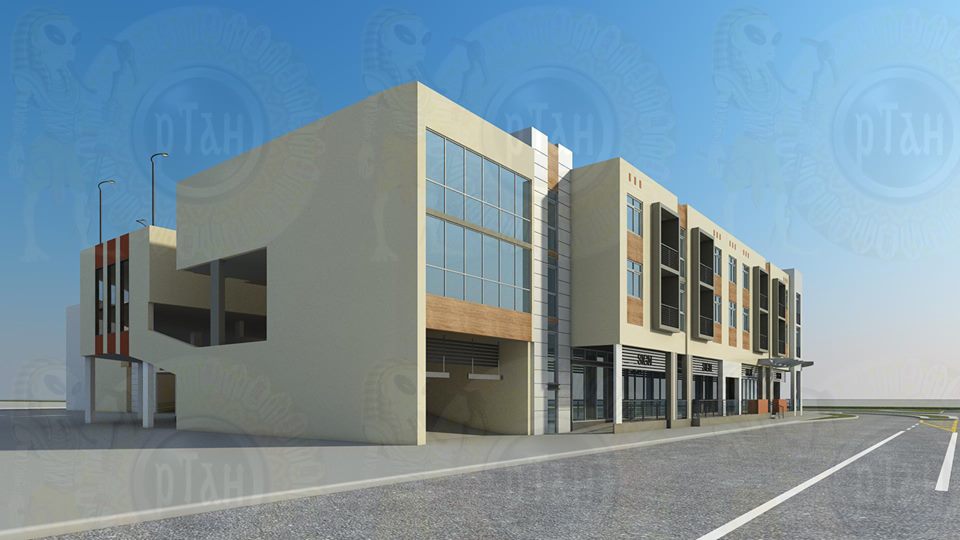
As you know, the development of the 3 story, apartment / retail complex with a 3 story parking garage at the former Parkway Shops and the old theater. The new complex will include 15 retail units and 51 two and three bedroom apartments. It also includes a parking garage with 98 parking spaces. 70 residential spaces and 28 retail spaces.
In case you’re thinking 70 parking spaces is not enough for 51 apartments, the City of Miami Springs Municipal Code agrees with you. The Municipal Code also states that 28 retail parking spaces is also not enough.
Say Goodbye to Public Parking Spaces
According to Miami Springs’ own rules, each residential dwelling in a multi-family dwelling requires 2.25 off-street parking spaces. In other words, the 51 apartments requires 2.25 parking spaces for each of the 51 apartments for a total of 115 residential parking spaces. The apartment complex only has 70 residential parking spaces. According to Miami Springs’ own rules, the apartment complex is short of residential parking by 45 parking spaces.
- 51 apartments x 2.25 parking spaces = 115 parking spaces
- 115 parking spaces – 70 spaces in garage = 45 public spaces
Say Goodbye to 32 More Public Parking Spaces
According to Miami Springs’ municipal code, the new complex should have a minimum of one parking space for each 300 square feet of gross floor area, with a minimum of three per establishment. The smallest retail unit has 1250 sq ft. That means the smallest unit has 4 times the 300 sq ft threshold for a parking space. In other words, the smallest retail unit would require 4 off-street parking spaces. The largest retail unit is 2,955 sq ft. Divide that by 300 sq ft and you would need 10 parking spaces for that larger unit. Let’s be conservative and just say we need 4 parking spaces for each retail unit and you’re talking about 60 retail parking spaces. The parking garage only has room for 28 parking spaces. Where are the remaining 32 cars going to park?
- Minimum of 60 Retail Parking Spaces Required
- Only 28 Retail Parking Spaces in Garage
- 60 Retail Spots – 28 Spaces in Garage = 32 Public Street Parking Units Gone
Note that the retail requirement is a low ball conservative estimate. If they open up a restaurant, the parking requirement is even greater.
BUH BYE: Say Goodbye to 77 Total Parking Spaces
Again, looking at the total parking requirements from the City of Miami Springs, this building would need a combined total of 115 residential parking units and a minimum of 60 retail parking units. That’s a grand total of 175 parking spaces.
In other words, the current parking plan falls short of the city’s own requirement by a whopping 77 parking spaces. Of course, that begs the question. Where are the 77 cars that do not fit in the garage going to park?
- 175 Parking Spaces Required
- Only 98 Parking Spaces in Garage
- 175 – 98 = 77
Let’s look at the map:
WHERE ARE THE 77 CARS THAT DO NOT FIT IN THE GARAGE GOING TO PARK?

Seeing as the facility is 77 parking spaces short, the obvious answer is to park along canal street. Once you pass Crackers, there does tend to be some consistently open and available parking. But are you going to park three blocks away to get to go shop in Miami Springs? if you live in the apartment, are you going to leave your car three blocks away? Are you going to leave your car in the dingy parking behind Farm Stores?
PARKING WARS HAVE BEGUN
As we reported recently, downtown businesses have started to protect their private parking by enforcing the Tow Away Zones. As public parking has become harder to find, employees and customers have been abusing private parking at neighboring businesses. Fed up with customers not being able to park at their own business, some businesses, have rightfully started to enforce their rights by towing away cars unlawfully parked on private property.
PRIOR PARKING STUDY SHOWS SHORTFALL
Max Milam, former Business and Economic Development Task Force Board Member and CEO of Milam’s Markets is a man of action. He took it upon himself to conduct his own Parking Study back in 2021. Here’s what he found:
First, Max Milam counted all the parking spots and used county records to determine how much parking each property would need to meet code. If the total number of parking spots exceeded the amount required by code then we have surplus parking. However, if the total number of parking spots are less than the amount required by code, then we have a parking shortage or deficit. That’s a pretty straightforward and black and white way to look at what we’ve got and assess the current situation. Here’s the data from Mr. Milam’s report. NOTE: The data below has been reformatted to be displayed on the web and mobile phones. Click here to download the complete Miami Springs Downtown Business District Parking Study (1).
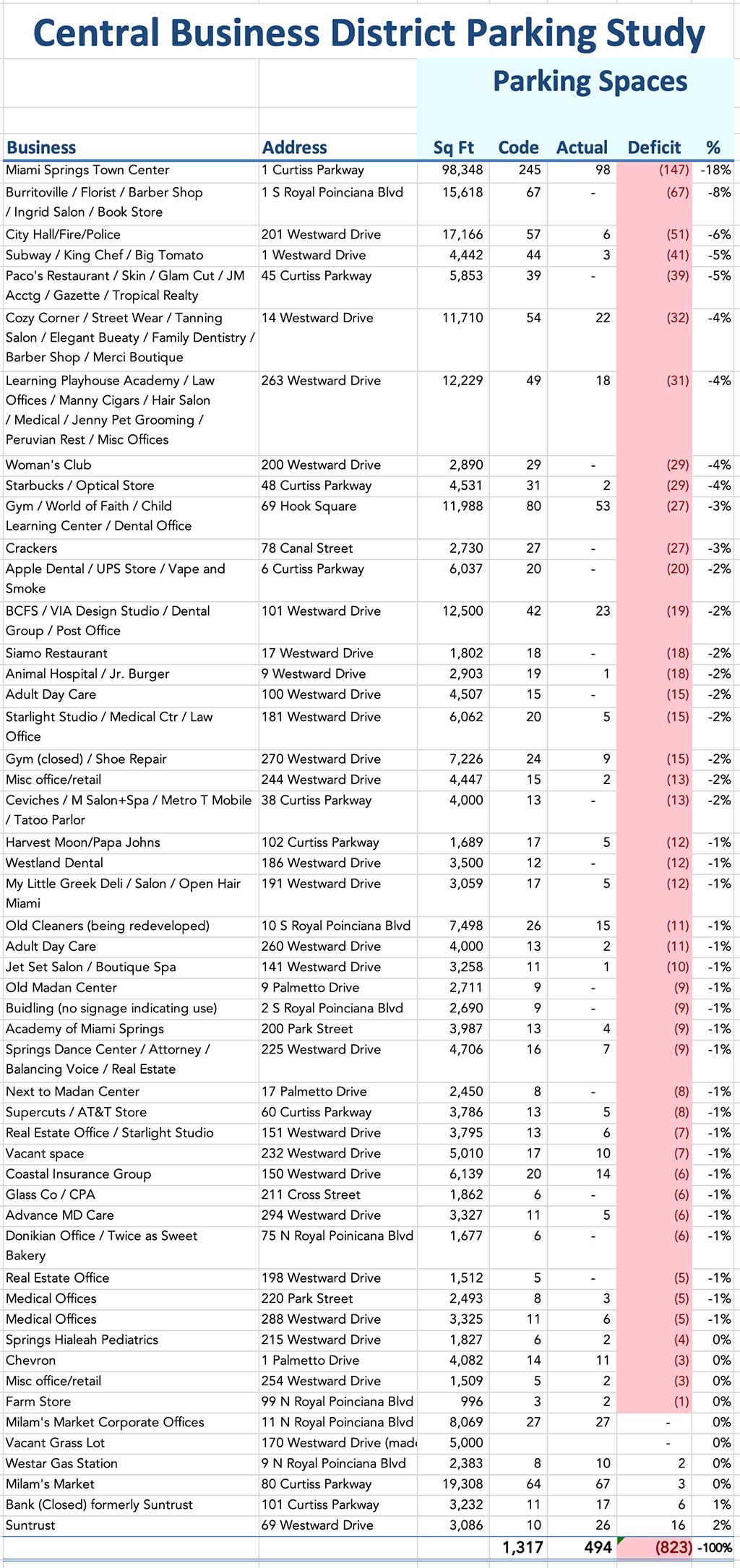
As you can see in the chart above, we have over 50 commercial properties within the Central Business District. You’ll notice some of the older properties have no on-premise parking as they are grandfathered in from the early days of Miami Springs. However, to determine how many parking spots are needed for each property, Max Milam applied the current code that applies to the business district to determine how much parking each property needs. As you can see, the current code calls for 1,317 parking spaces or an average of 26 parking spaces per property. You’ll also notice we only have 494 on-premise parking spots in the Central Business District or about 10 parking spots per property.

Of course, the parking is not evenly distributed. Some buildings have no parking on-premises (like Siamo’s). While other properties have a surplus (like Milam’s Markets). This is important to understand as you can’t count one property owner’s private parking surplus towards another business’ parking deficit. (That’s why Truist bank is towing vehicles.). So if you take the 1,317 total parking spaces required by code and subtract the 494 actual on-premise parking spaces (minus 27 private surplus spots) you’ll end up with an 850 parking space deficit or shortage. In other words, to meet current code, we would need 850 additional on-premise parking spaces.
What about street parking / public parking?
Great question. Max Milam looked at that, too. Here’s what he found: There are 423 available public parking spaces and street parking spaces.
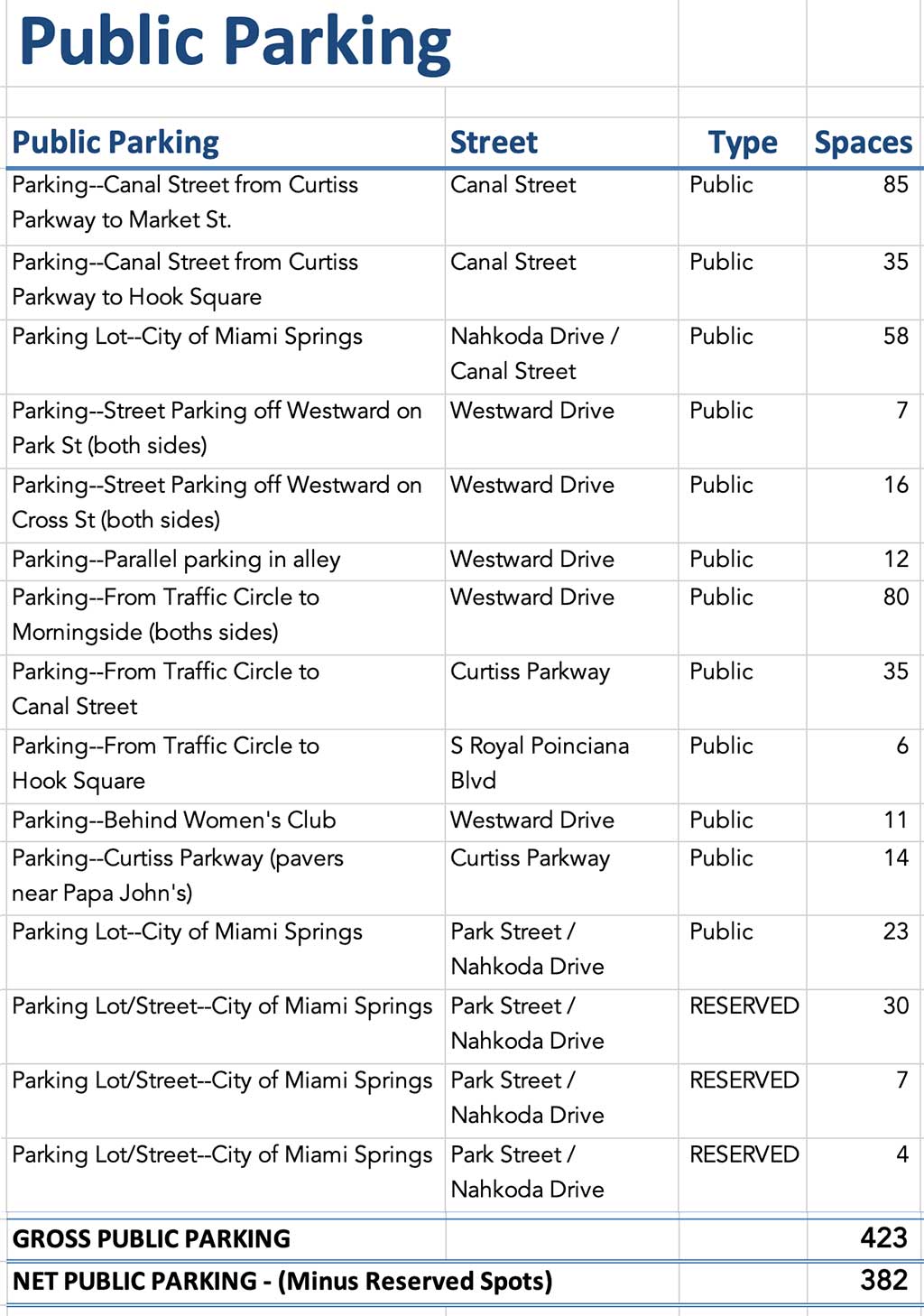
There are 423 total public parking spots according to the report provided by Max Milam. However, 41 of those spots are reserved for Police. That leaves 382 net public parking spots for the public and businesses.
SPECIAL NOTE: The Central Business District is surrounded by multi-family residential units. We all know that the public parking spaces are used by many of those residential units by residents and visitors. This report does not subtract parking used by the residential units. If he did, the report would show an even greater parking shortage.
So, let’s do the math: We know we have a deficit or shortage of 850 on-premise parking spaces as shown earlier in this article. And we only have 382 available public parking spots. So if we subtract the 382 public parking spots from the 850 on-premise parking deficit, that leaves us with a shortage of 468 parking spaces.
 In other words, if you take the subjectivity away and just look at the math of what’s required and what’s really available, it’s clear to see Miami Springs has a parking shortage. Period. End of story.
In other words, if you take the subjectivity away and just look at the math of what’s required and what’s really available, it’s clear to see Miami Springs has a parking shortage. Period. End of story.
MIAMI SPRINGS PARKING DEFICIT
What the data clearly shows is that Miami Springs has a parking problem. And it’s a problem that’s only going to get worse. This isn’t the first time we’ve told you this. I think most of us have known this for some time. And thanks to Max Milam’s diligent efforts to truly study the state of parking in our Central Business District, we now have the facts and data to back up what we’ve known in our guts for a long time.
What’s crazy is that the City of Miami Springs had a parking shortage BEFORE they approved the Gateway Overlay District. We had a shortage of over 300 parkings spots before the new Miami Springs Town Center construction was approved. In other words, we could ill afford to give up even more parking.
What’s happened downtown is a swindle. I don’t blame the developers. Every developer wants to maximize leasable and sellable real estate. What developer doesn’t want to add more sellable or rentable space and reduce the amount of square footage required for parking? According to Miami-Dade County, the typical parking space is 8.5 feet by 18 feet. That’s 153 square feet of real estate per parking space (not including the space to drive to and from these parking spaces). Max Milam calculated that the Town Center Development has a shortage of 147 on-premise parking spaces. Multiply that by 153 square feet of real estate per parking space and you’re talking about 22,491 square feet of real estate the developer didn’t use for parking. Isn’t that a sweet deal? So the developer gets to build more on the property since they don’t have to use over half an acre on parking.
But the developer still needs over a half an acre of parking. Fortunately for the developer, the Gateway Overlay District was created and tailor made for this project. The developer didn’t need a variance to comply with parking. Instead, the Gateway Overlay District gave the City Planner the “authority to establish parking requirements for alterations and new construction by counting a combination of on-site and on-street parking and other elements.” Gee. I wonder what those “other elements” were.
Here’s the loophole created by the Gateway Overlay District that bypasses the city’s own parking rules:
Parking Requirements.
The CBD parking requirements as provided in Section 150.070(E)(1-3) shall apply to the Gateway District, including, without limitation, the grandfathering of provided parking, if any, for existing buildings and current uses. Additionally, because of the uniqueness of the buildings, configuration of parcels, and road network in the Gateway District, the minimum parking space requirements and design for new construction or alterations to existing structures that expand occupiable space, shall be determined on a case-by-case basis. The City Planner shall have the authority to establish parking requirements for alterations and new construction by counting a combination on-site and on-street parking and other elements identified below. For any on-street parking space(s) counted towards the satisfaction of a property’s requirement, or any spaces otherwise waived as a result of one of the factors listed below, a fee shall be paid to the City for each such parking space, in an amount set from time to time by approved resolution of the City Council. The funds shall be used to fund parking and way finding improvements in the Gateway District and the CBD.
“A FEE SHALL BE PAID TO THE CITY”
Following the development of the property at One Curtiss Parkway, exposing the fact that the City of Miami Springs administration never pushed for the establishment of a parking fee, and the scandal surrounding it, the City Council took action and established a fee and codified the need to charge for the use of public parking to satisfy parking requirements. Unfortunately, it was too late to be retroactively applied to the development finishing construction at One Curtiss Parkway. At the end of the day, the City of Miami Springs administration failed to protect tax payers and failed to establish and collect parking dollars that would have exceeded a million dollars. There are no ifs and or buts about it.
Did the City Lose Over a Million Dollars By Not Establishing a Fee?
SPOILER ALERT!
The parking study is going to find we have a shortage of public parking. I don’t think anyone disagrees with that or will be surprised by that. So the question is, what are the solutions? Below are some of the solutions we’ve shared in the past. Let us know what you think in the comments section below or via social media.
PARKING SOLUTION WESTWARD
Captain Nihal of the Business and Economic Development Task Force presented the following recommendation where the City of Miami Springs would upgrade the first two blocks of Westward Drive for the purpose of widening the sidewalks, adding angled parking on the median, and reducing Westward to a single lane in each direction. The recommendation was approved unanimously by the Task Force.

Here are the obvious benefits from a one lane Westward Drive on the first two blocks from the Circle.
- More parking
- Pedestrian friendly sidewalk
- Retains tree canopy on median
- Increases tree canopy on the wider sidewalk (by adding new trees)
- Expanded sidewalk dining
- Slow down Westward speeders
PARKING SOLUTION CURTISS PARKWAY
We’ve been pointing out for some time now that you can only legally enter southbound Curtiss Parkway from the right lane of the Circle. Yet we’ve seen many car accidents as well as many drivers who jump to southbound Curtiss Parkway from the inside or left lane of the Circle. That’s partly by design. There are two incoming lanes to Curtiss Parkway. That is simply insane. For strictly safety reasons and to prevent accidents, the right lane of Curtiss Parkway should be eliminated. This will help show drivers that you must be in the right lane in order to enter south bound Curtiss Parkway. This will also help to slow down speeders on Curtiss Parkway. Again, people are less likely to take off at high speeds on a single lane roadway versus a two lane roadway. Then, when you turn the first block of southbound Curtiss Parkway into a single lane road, you can use the right lane to change the parking from parallel to angled parking. This allows the City of Miami Springs to solve three problems with one solution:
- Reduce accidents
- Slow down speeders on Curtiss Parkway
- Add more public parking
- Keep the Curtiss Parkway green
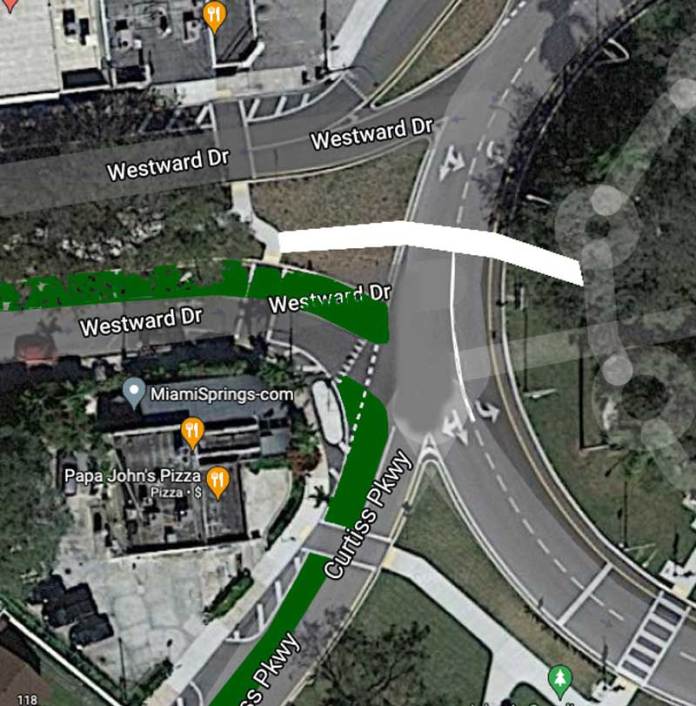
Gateway Overlay District Fees
We have to give credit where credit is due. The current City Council did do their part and established the Parking Fees that should have been set forth at the time the Gateway Overlay District was drafted. So going forward, the City of Miami Springs has set a standard for collecting fees on commercial projects that don’t have sufficient off street parking. That’s a good thing. Unfortunately, it was too little too late in terms of collecting parking fees on the biggest project in downtown Miami Springs history.
Now, if the City of Miami Springs had collected fees from the Downtown Development, there might be a pool of money ready to use to fund parking projects like these.
Post Office Parking Garage
The other idea that has come up is to build a multi-story parking garage behind the Westward Drive Post Office. This would give business owners and customers an easy place to park and then walk to nearby shops and restaurants. Obviously, this is one of the most expensive options. Hence, why it was important to set the the Gateway Overlay District Parking Fees in the first place.
Your thoughts?
What do you think? Which options do you like most?
- One lane of first block of Curtiss Parkway
- One lane Westward Drive on the first two blocks
- Parking garage behind post office
ADDITIONAL RESOURCES
The following are links to PDF documents produced by Max Milam:
- Miami Springs Downtown Business District Parking Study (1)
- EXHIBIT E–Town Center Parking Calculation (1)
- EXHIBIT C GATEWAY OVERLAY DISTRCIT Sec. 150-070.1(D) (1)
- EXHIBIT G.2 Council Minutes and Staff Report dated April 22, 2019 (1)
- EXHIBIT G.1 Zoning & Planning Board Minutes and Staff Report dated 4.1.19 (1)
- EXHIBIT F Langan Traffic & Parking Study–(1)
OFF-STREET PARKING LAWS:
Sec. 150-016. – Off-street parking facilities; paving and drainage; lighting; landscaping; and minimum number of off-street parking spaces; off-street parking requirements for single-family residential and duplex zoning districts.
(E) Minimum number of off-street parking spaces. All uses within the City shall be subject to the following requirements for minimum number of off-street parking spaces. Off-street parking space requirements for those uses not specifically enumerated herein, but which are closely related and similar to the uses listed below, shall be determined in accordance with the requirements for listed similar uses. All fractional number of spaces required shall be rounded off to the next highest space number. Any dispute regarding the number of off-street parking spaces required for any use shall be finally determined at an appropriate hearing before and by the City Council.
- Multiple-family residential dwellings and townhouses: Two and one fourth spaces for each dwelling unit.
- Retail and personal service uses: One space for each 300 square feet of gross floor area, with a minimum of three per establishment.
- Medical offices: One space for each 200 square feet of gross floor area, with a minimum of three per establishment.
- Offices (other than medical): One space for each 300 square feet of gross floor area, with a minimum of three per establishment or partitioned floor space intended for a single tenant or owner-occupant.
- Bars and restaurants, meeting and banquet halls, civic and fraternal organization facilities, places of religious observance and similar places of public assembly: One space per 100 square feet gross floor area.
- Hotels and motels; hospitals: One space for each room or suite up to 20, and one space for every two rooms or suites in excess of 20, provided that parking for each accessory use to hotels and motels, such as bars and restaurants, shops, meeting rooms and the like are to be computed separately and added to the total required for rooms and duties.
- Mixed-use buildings: The combined minimum number of off-street parking spaces required for mixed use buildings shall be determined by computing separately and adding together the requirements for the individual uses.



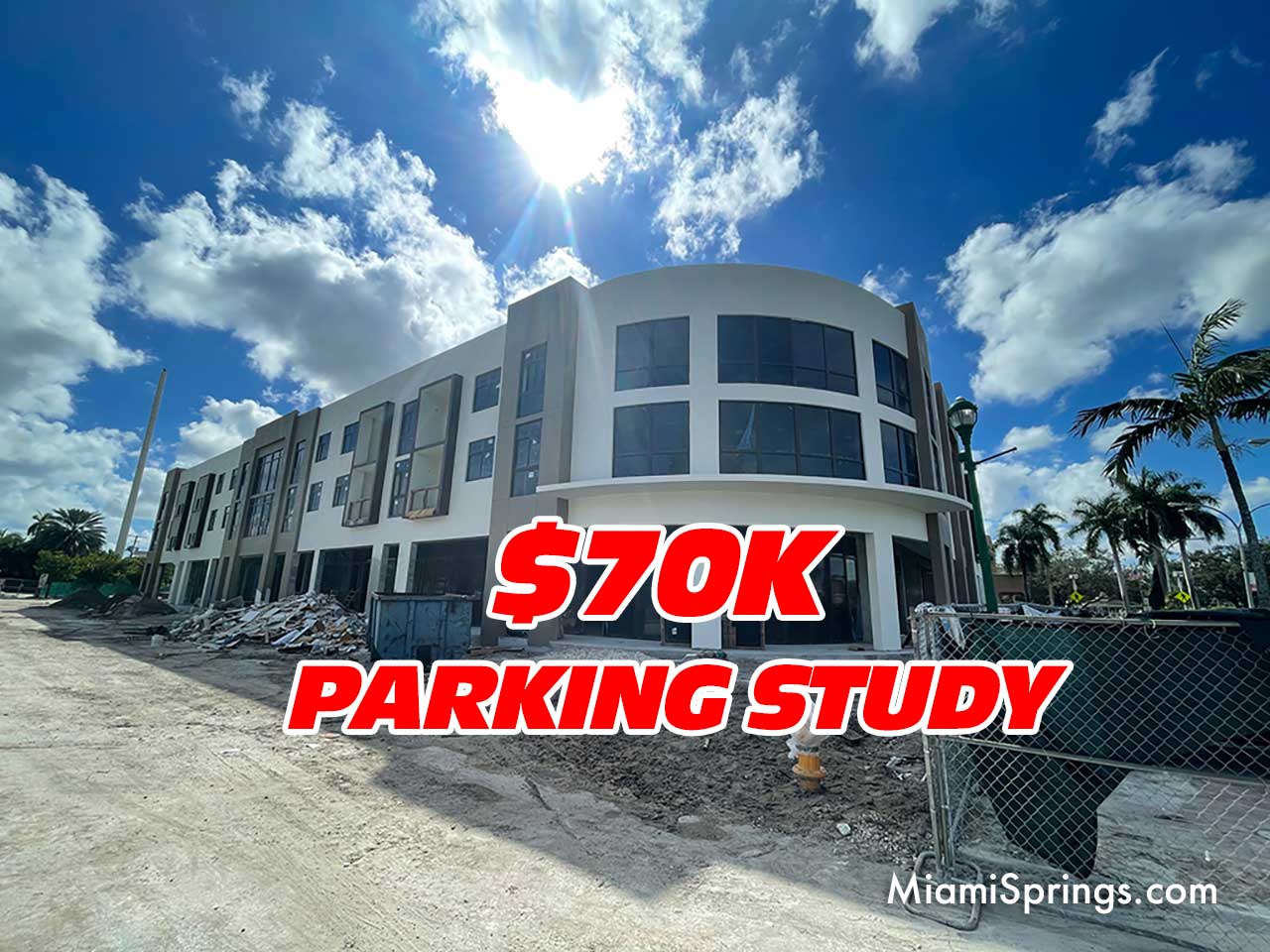

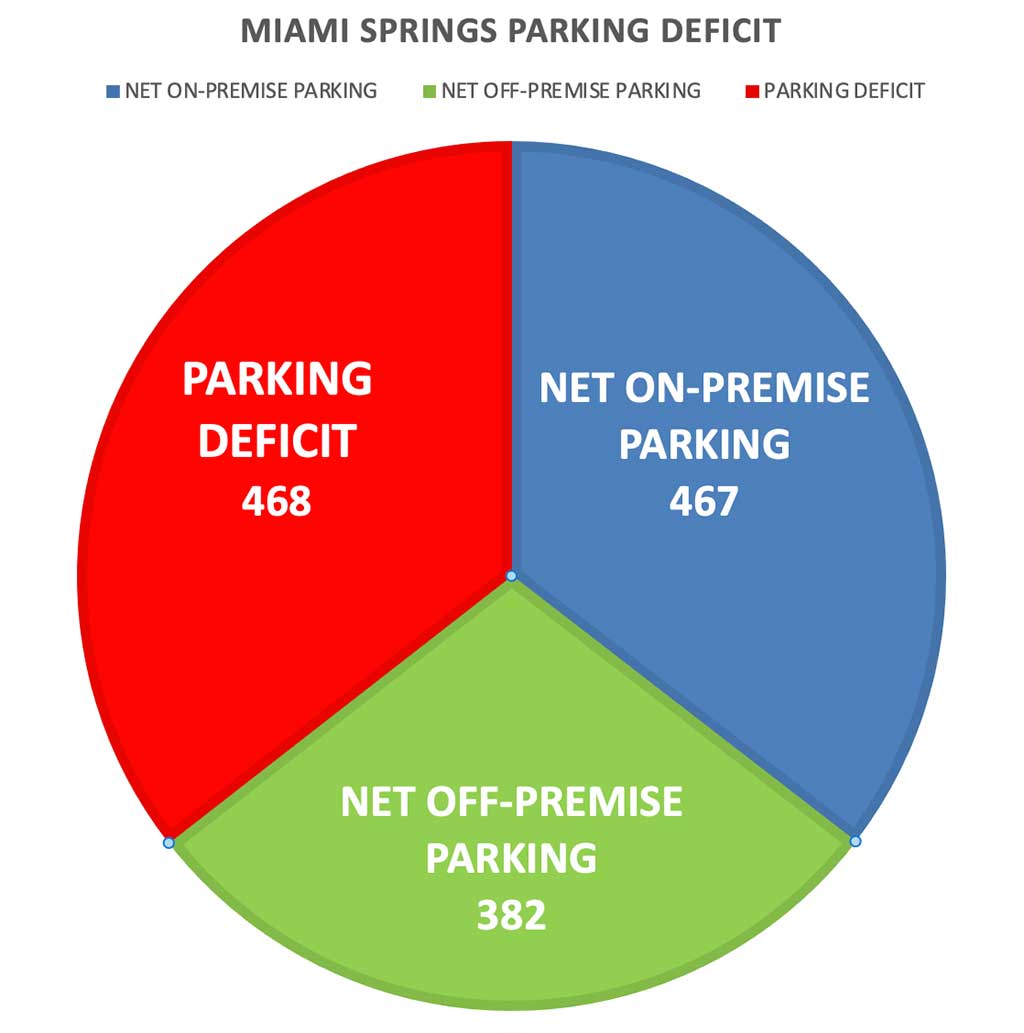
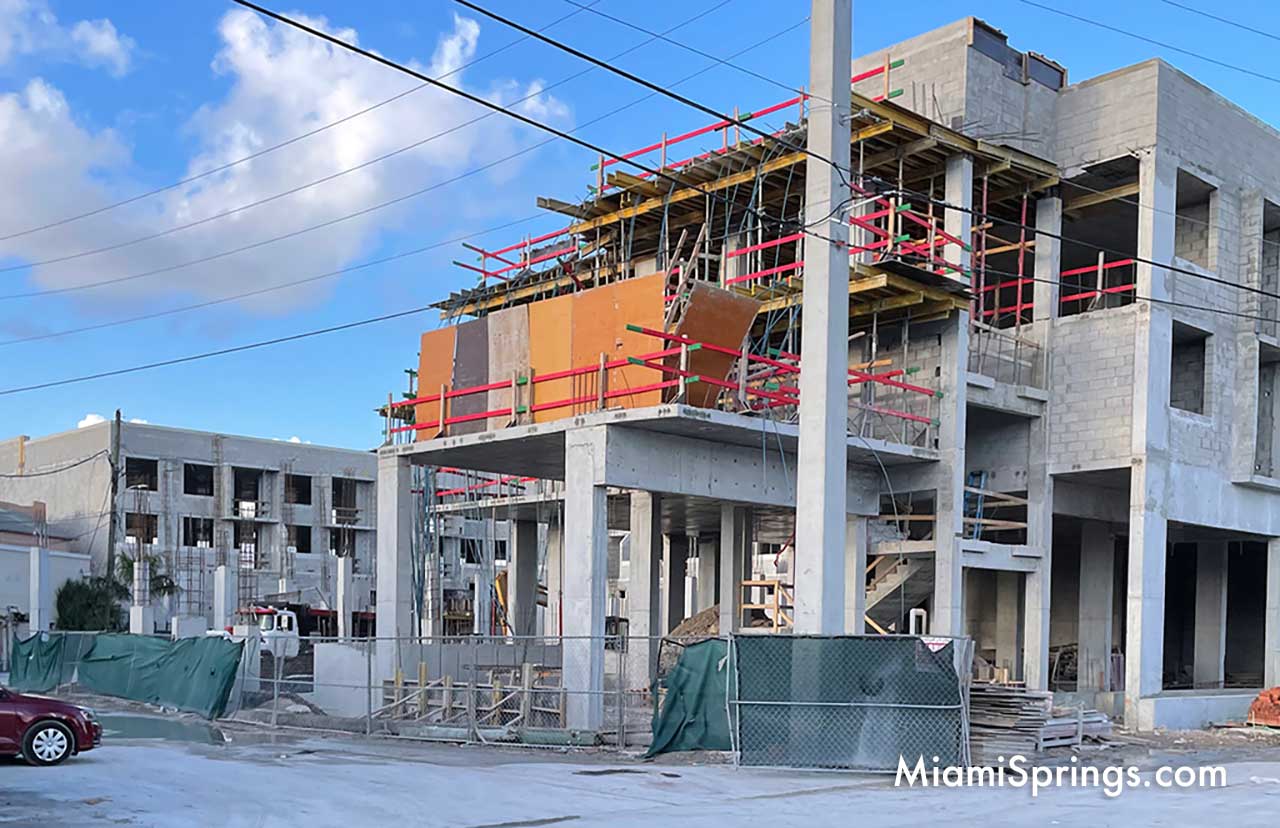




















They need to do all 3 of the parking options and that still isn’t enough.
Now they couldn’t do this prior?