Special contribution by prominent local businessman Max Milam, CEO, Milam’s Markets, headquartered in Miami Springs and former board member of the Economic Development Task Force:
Evolution of the Miami Springs Town Center
Gateway Overlay District Created
In 2018, the City Council passed and adopted Ordinance 1107-2018 (creating section 150.070.1 of the Code), which established the Gateway Overlay District comprised of a handful properties located at “the gateway to and from the city of Hialeah.” In this District, the City agreed to increase the floor area ratio (FAR) for future developments from 1.0 up to a maximum of 1.7—basically the District allows much greater density to a property. For a property to increase the FAR for a new development they would have to satisfy certain “creative excellence standards” and meet certain design standards including architectural elements that highlight the city’s history of the Pueblo/Mission Revival architectural design
standard, installing eyebrows/awnings, adding landscaping to screen above ground facilities, decorative lighting for the building, landscaping and site lighting, etc.
Application for Site Plan Approval Filed
On March 4, 2019, the applicant, Springs Town Center LLC, submitted a letter of request and an application for site plan approval for the redevelopment of the property located at 1 Curtiss Parkway a/k/a The Miami Springs Town Center, a mixed-use project comprised of 23,500 square feet of ground floor retail and 51 residential apartments on floors 2 – 4. In this letter, the applicant describes the property as being located at the “center and hub of the city.” By satisfying the aforementioned creative excellence standards and enhancing the design as described in the Code, the applicant requested to increase the FAR from 1.0 to
1.52 and in his letter to the city indicated the “project’s architectural design and façade have elements of the distinctive Pueblo style unique to the City … and vigas which project from the building façade.”
Planning Department and City Council Approve Site Plan
On April 22, 2019, the Miami Springs Planning Department issued a Staff Report to the City Council recommending approval of The Springs Town Center at 1 Curtiss Parkway which included increasing the FAR for the project from 1.0 to 1.52 (i.e., that the project met the design and creative excellence standards established in the District to increase the FAR). The City Council approved and adopted Resolution 2019-3831 on April 22, 2019 approving the Site Plans for the Miami Springs Town Center.
To see the Site Plans the City Staff, the Zoning and Planning Board, and the City Council approved for the project, you will need access the agenda packet for the April 22, 2019 City Council meeting and specifically look at pages 40 – 57. There you will see all the plans denoting everything the developer promised (is obligated) to do and that the City Staff, the Zoning and Planning Board, and the City Council relied upon in approving the Miami Springs Town Center development. Some of these pages I will attach as a separate zip file to this memo titled “Site Plan Approval 4.22.19.”
Nearing Completion of The Miami Springs Town Center
As we are nearing 2024, we are approaching four years since the construction of this project which commenced in early 2020, with Canal Street and public parking being inaccessible. For comparison, in 1930, it took just one year and 45 days to build the Empire State Building and they certainly didn’t have the tools/technology that we do today.
One of the restrictions regarding the Gateway Overlay District is that new developments are limited to retail/restaurants on the first floor. The developer is nearing completion of their project and is now asking and anxiously waiting for the City Council to amend the Ordinance and allow many additional non-retail/non-restaurant uses for his development. The City Council passed the first reading to amend the ordinance and if the City Council passes the second reading at its October meeting it will have passed representing another big win for the developer. There are aspects of the proposed amended ordinance I think are
unfair, are punitive, and are discriminatory to other property owners in the District, but I’ll leave that for another day. I do not think this amendment should be passed and I believe it will only invite future litigation for the City.
When I was a member of the Miami Springs Business and Economic Task Force, parking issues surfaced (especially for this project)—again, let’s leave that for another day. At that time, I asked the City if they could provide me a digital copy of the permitted blueprints for the project as there were several things that concerned me that I thought might be relevant to our Task Force and to the City.
Unfortunately, I was repeatedly told these plans were not available digitally and if I wanted to look at the permitted blueprints I would have to come to the City and stand at a table for many hours. I recently asked for such permitted blueprints again and was told again they are not available digitally. Knowing that such documents are public records and that they would have to also go through Miami-Dade County, I pivoted, looked it up on-line, and paid Miami-Dade County $18.75 and received a complete digital copy of the permitted blueprints all while sitting at my computer in a matter of minutes. Thanks Miami-Dade for being a cooperative partner.
I drive to work every day and as I cross over the bridge from Okeechobee Road and see the nearly completed Miami Springs Town Center, I ask myself, “If the City created the Gateway Overlay District to allow increased property density in return for significantly enhanced design elements and creative excellence standards, then why does the Town Center development today look absolutely no different than any other concrete stucco painted building?” Seems like a very reasonable question.
Oh, What a Difference Four Years Can Make!
So, after obtaining the digital permitted blueprints a few days ago, I sat at my computer and started to look them over. As I reviewed the permitted plans, one item I noticed rang a bell in my head, then another, and another, and on and on it went. I asked myself, why is this building that I look at every day as I cross the bridge from Hialeah so different than what was depicted in the permitted set of blueprints (and from what the City Staff, the Planning and Zoning Board, and Council approved over four years ago)? If the permitted blueprints represented a GM Cadillac Escalade, then developer is about to finish his project and deliver to the City of Miami Springs and its residents the equivalent Ford Pinto in its place.
Below is a rendering of the final proposed “permitted” product. Hang tight, it’s not readily apparent from what you see below to what all is missing but we’ll point that out one by one.
I can’t help but ask myself, “Why is it me bringing this up in the first place and not someone from the City familiar with the project—especially considering the developer is asking the City Council for concessions that a majority of the City Council already approved on first reading?” I personally never attended any of the meetings four years ago when the developer pitched their product to the City Staff, to the Planning and Zoning Board, and to the City Council. I’m just a business owner that looked at what was ultimately approved by the City Council that resulted in the permitted blueprints and then compared them to the
substantially completed building that sits there today.
I recognize that the building is not yet complete (but it is pretty close) and it’s entirely possible the developer is going to complete their obligations to the City (if it was depicted in the Site Plans approved by the City then in my book, that’s an obligation).
I recognize developers and contractors use “value engineering” as a means to identify areas where cost savings can be made without compromising the quality of the overall project. What I point out below IS NOT value engineering because the developer can’t remove things from the project that were agreed with city staff and the City Council and represented an integral part of increasing the FAR from 1.0 to 1.52. If we don’t hold the developer accountable to the below, then the Gateway Overlay District is a farce, and should be scrapped and thrown in the trash can. Future litigation with other developments in Miami Springs will be inevitable if we turn a blind eye to the Town Center any longer. There has been only one winner in this entire process from 2019 to today, that’s the developer of the Miami Springs Town Center that’s looking to leave the residents of Miami
Springs “holding the bag.”
Let’s take a Deep Dive into What is Missing from the Project
The good news is … each of the below items, while significant to the required design elements for the building to meet the Gateway Overlay District Code for the project, are applicable to the building’s exterior and are largely cosmetic in nature, that shouldn’t impact life/safety or hold up the developer from obtaining a temporary certificate of occupancy for their building to allow apartment rentals. Likewise, retail/restaurant rentals shouldn’t be held up by this either from permitting their work or commencing construction/buildout of their respective spaces.
To summarize, all of the below items not yet installed were included in the original set of Site Plans approved by City Staff, the Planning and Zoning Board, and the City Council in April 2019, and were addressed in the applicant’s letter to city staff date March 4, 2019. Further, all of the below were included in the permitted drawings with the City of Miami Springs and Miami-Dade County (such applicable plan references are below). All of these items represented enhanced design requirements (including highlighting the City’s history in Pueblo architectural design) and/or the Creative Excellence Standards required by the Gateway Overlay District Code for new developments and were each individually and collectively critical components of allowing the increased density in the FAR from 1.0 to 1.52. As of today, these items are not installed within the project.
13 Items Not Delivered by Development
- MISSING TRELLIS
Trellis (wooden) not installed over projected sidewalk (three in total). Trellis (“referred to as eyebrow”) elements on all three sides of the building including Curtiss Parkway, Canal Street and Hook Square, which are an integral component of exhibiting Pueblo design. Trellis present in permitted drawings A1.0, A2.0, A2.1, A3.0, A4.5—Detail 5, A4.8—Detail 1, A4.10—Detail 1.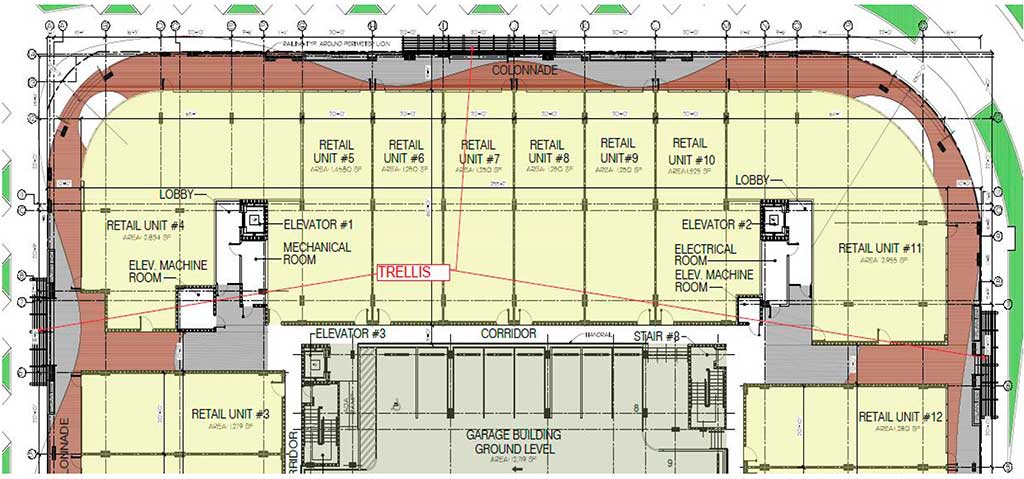
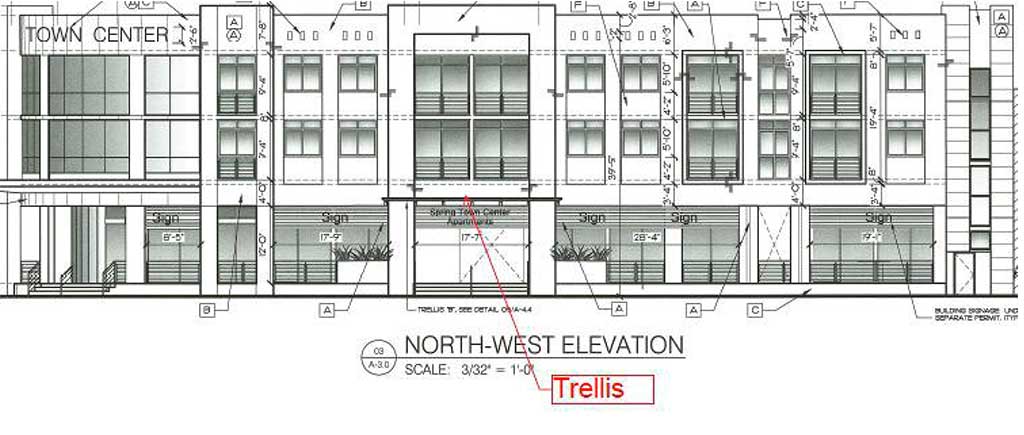
There shoud be a trellis as noted in the above picture on each side of the building facing Curtiss Parkway (pic above), Canal Street, and Hook Square. The basic permitted plan details are below.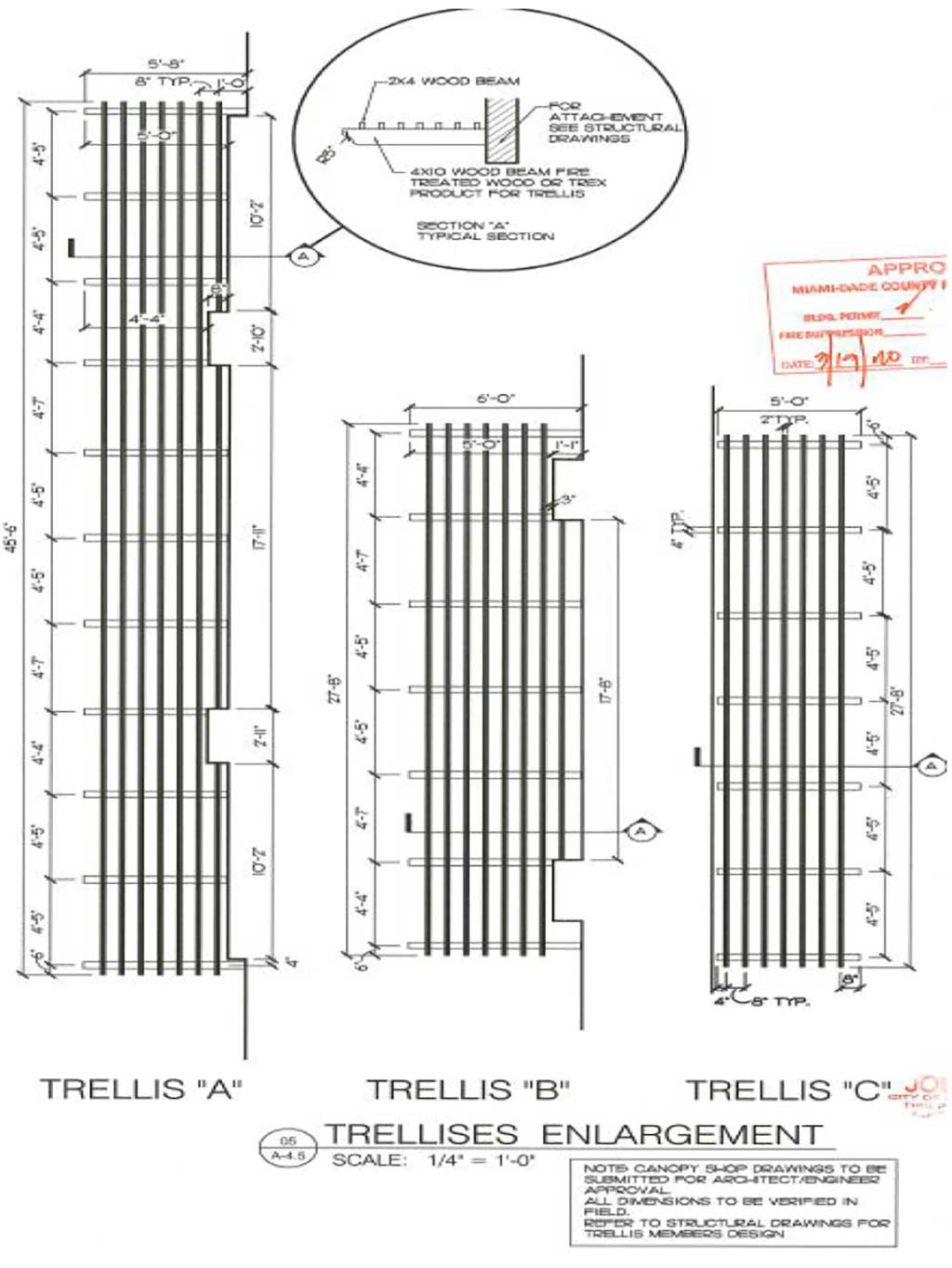
- MISSING ALUCOBOND
Alucobond (or equal), a metal façade, not installed on all exterior elevations—many areas as called for on plans, on all sides of building including Curtiss Parkway, Canal Street, Hook Square and on sides of building facing the interior garage. Alucobond is present in permitted drawings A3.0 and A3.1—one of the most integral components in exhibiting elements of the pueblo style—Alucobond elements brought an up-to-date contemporary aspect of the pueblo elements with the vigas along the top of the building and wood grain look throughout the building elevations. Examples of Alucobond called for in blueprints are shown below as well as some pics of other project applications. I am personally familiar with this product and have used it in prior construction work. In my own opinion, the exclusion of this décor/finishing element from the project was by far the most significant item that impacts the intended enhanced design standards and the integrating the Pueblo look into the project—instead, the developer just painted the walls and I guess hoped no one would notice. Below is a link to the Alucobond web site and the two samples that were supposed to be part of the finished product are shown below.Attached as Exhibit A at the end of this memo, are two of the permitted plan pages where I noted all the areas where Alucobond was to have been installed.
Visit Website: https://www.alucobondusa.com/
ALUCOBOND – CHESTNUT – PLAN A3.0 NOTE LEGEND ITEM “F”

“The warm golden tones are complemented by the reddish-brown
straight-grain with strength and stability.”
Sample “Chestnut” Color Installation AboveALUCOBOND – CUPRAL – PLAN A3.0 NOTE LEGEND ITEM “E”

“Red, orange and yellow meld together like autumn leaves reaching their peak as they cascade along the Blue Ridge Mountains.”
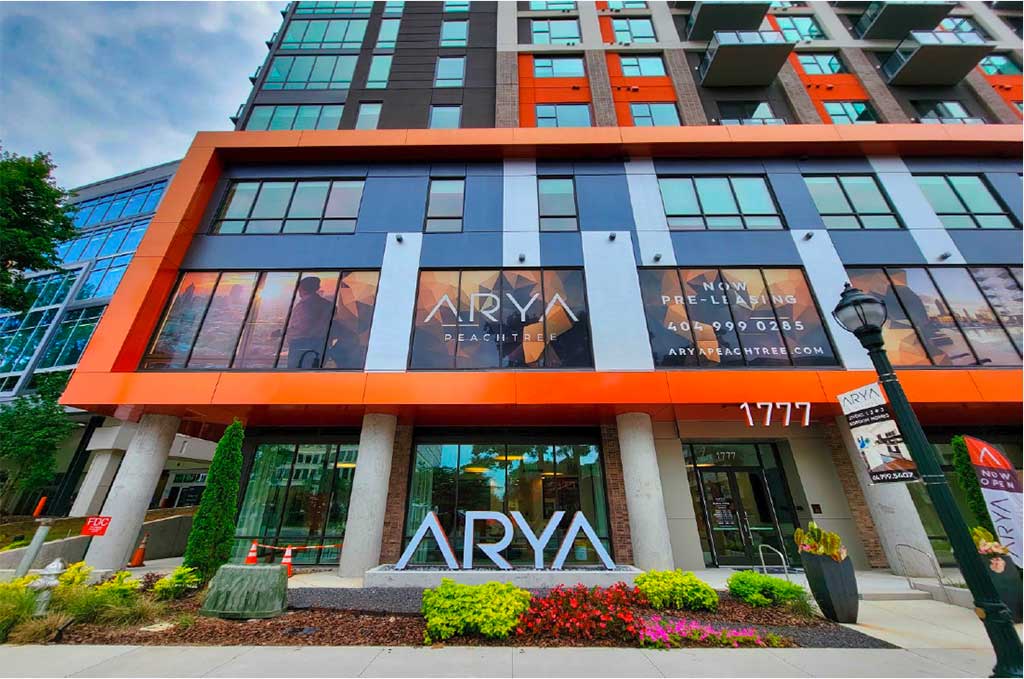
Sample “Cupral” Color Installation Above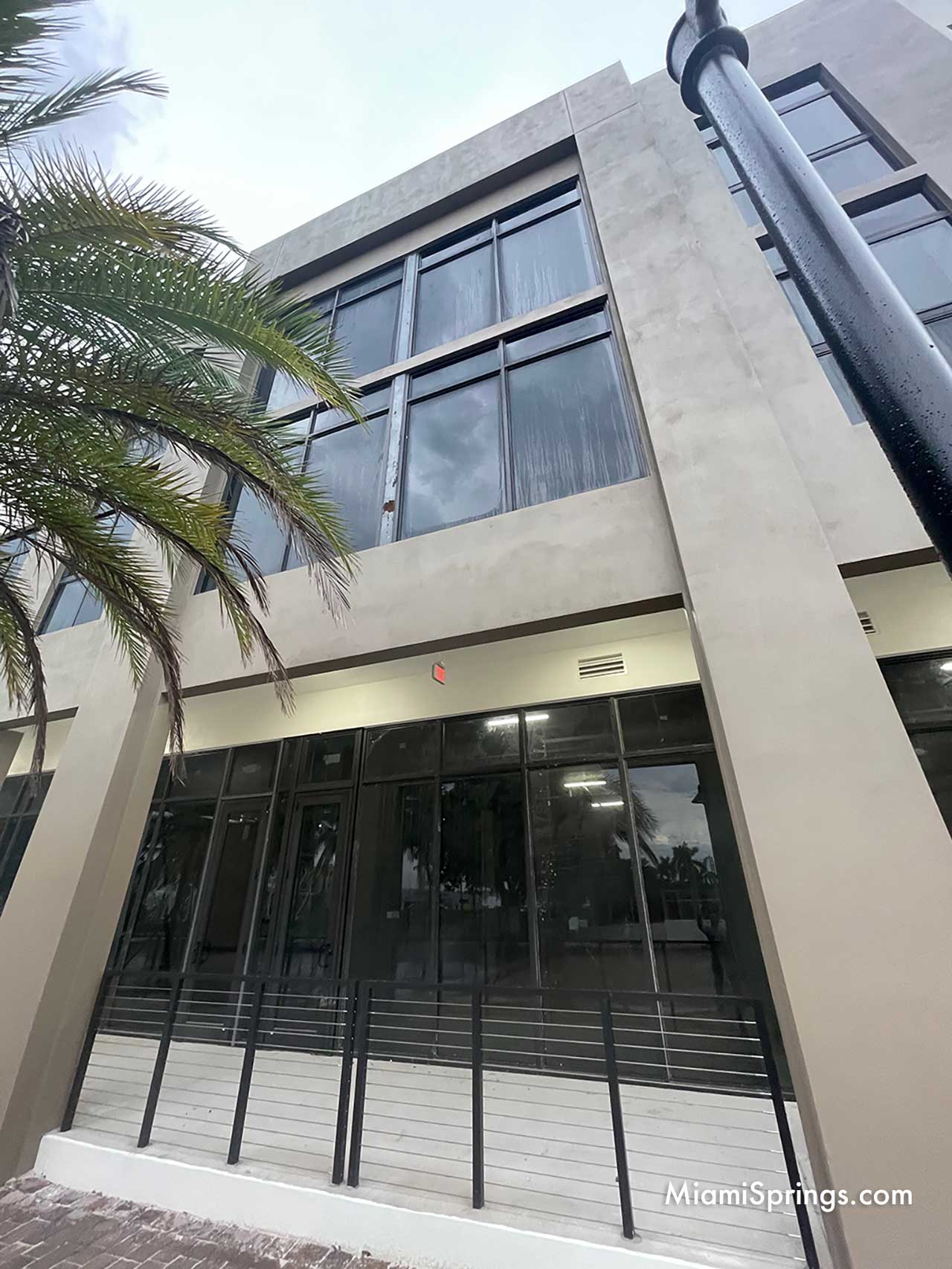
Where is the Alucobond? Another item missing from One Curtiss Parkway. - MISSING ALUMINUM SLATS.Decorative Aluminum Horizontal Slats (White) and electrical not installed between columns on the colonnade for future tenant signs and parking garage (16 in total missing). Decorative Sign elements on all three sides of the building including Curtiss Parkway, Canal Street and Hook Square where retail tenants would be located and the parking garage. Decorative aluminum slats are present in permitted drawings A3.0, A4.5—Detail 6, A4.10—Detail 4.
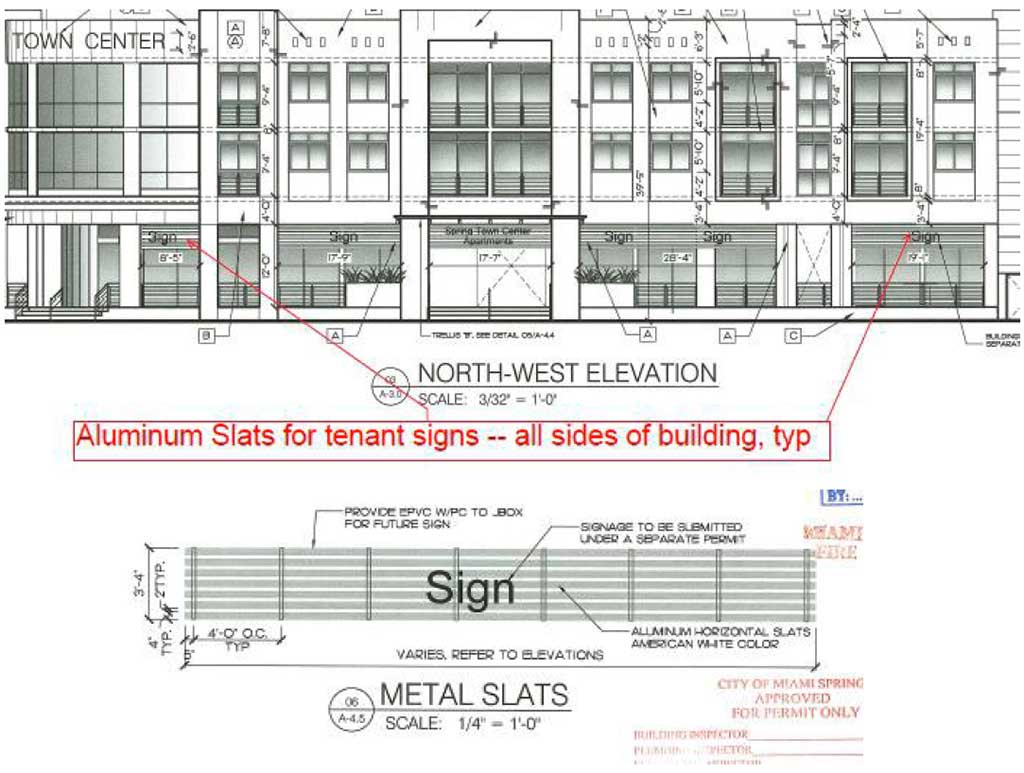
- MISSING PLANTERS
Planters under colonnade built into structure not installed (including sprinklers and Alucobond decorative finishes) on all sides of building along Curtiss Parkway, Canal Street and Hook Square (six planters in total missing). Planters are present in permitted drawings A2.0, A4.5—Detail 5.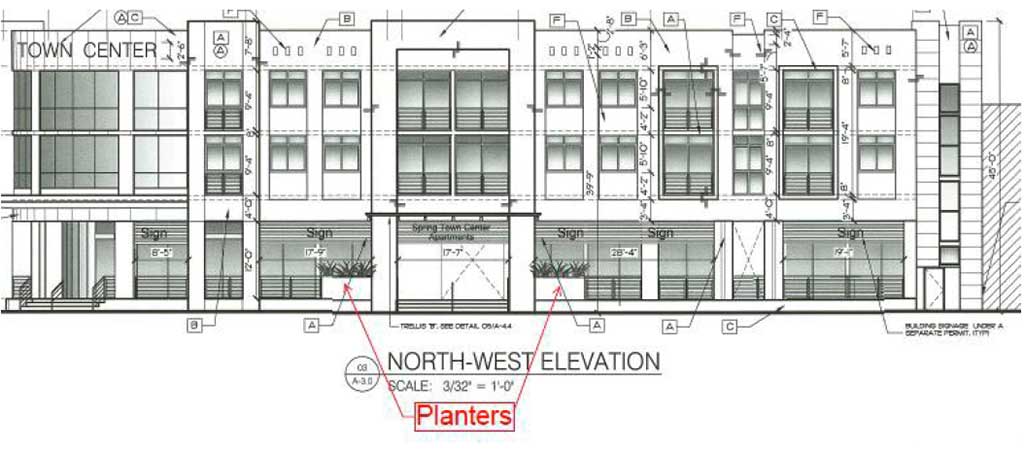
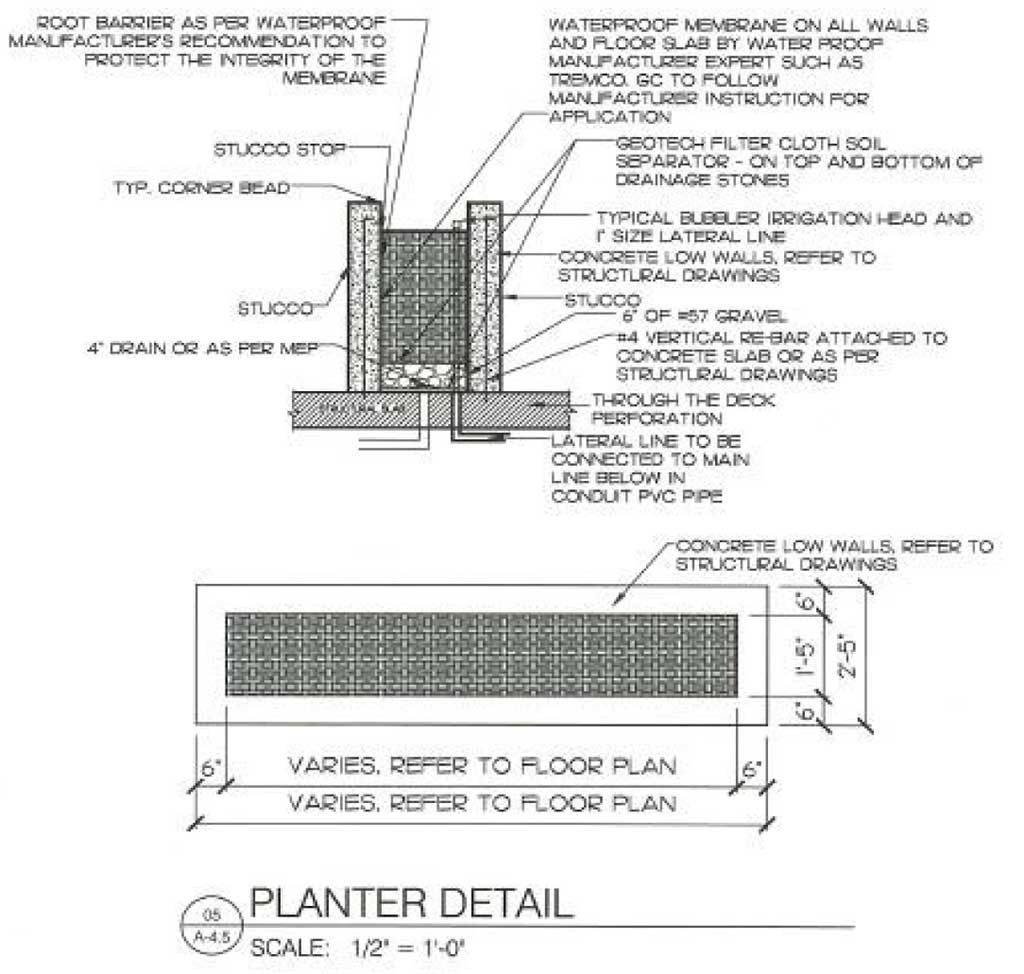
- MISSING ENTRY FEATURE.Entire Entry Feature Facing Canal Street has not been installed (railing where steps are supposed to be). Below is what was supposed to be installed from the gateway to Hialeah as permitted plans.
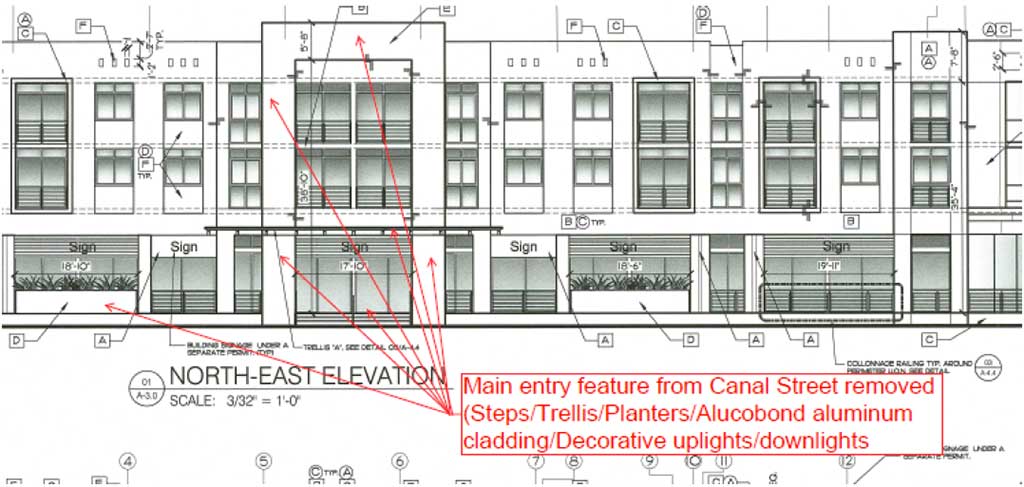 As constructed below, there are no steps, no planters, no aluminum slats for tenant signage, no Alucobond cladding around entire 35’ tall entry or beneath apartment windows, no Alucobond vigas along top of building, no decorative lights on building at entry, no landscape lights, no accent stair lighting—most of this is missing on all sides.
As constructed below, there are no steps, no planters, no aluminum slats for tenant signage, no Alucobond cladding around entire 35’ tall entry or beneath apartment windows, no Alucobond vigas along top of building, no decorative lights on building at entry, no landscape lights, no accent stair lighting—most of this is missing on all sides.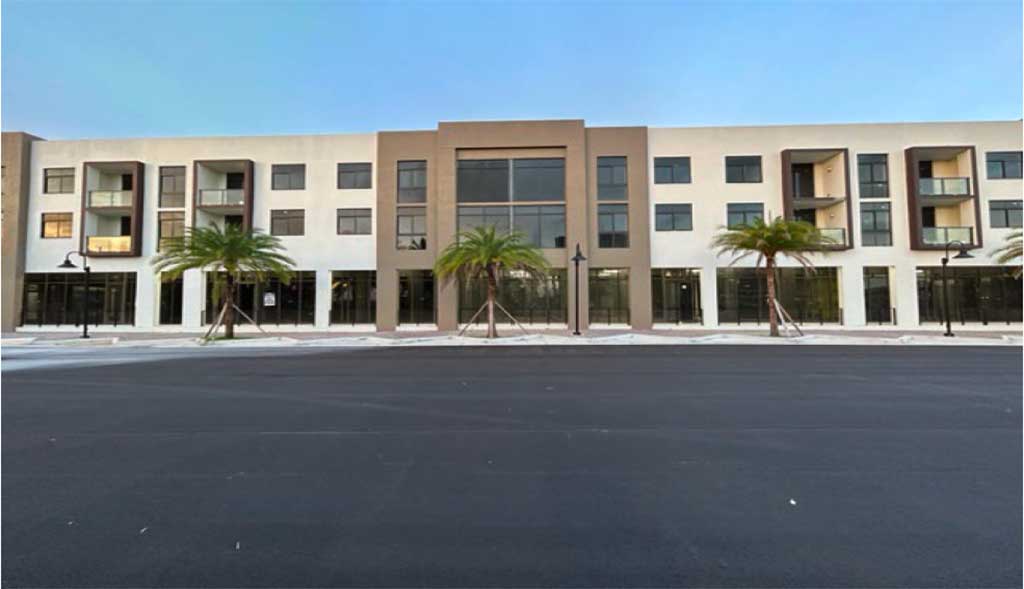
- MISSING PAVERSDecorative Paver Tiles (two colors) not installed that were to be installed on concrete beneath colonnade on all sides of building(simply bare concrete is all that is present—no pavers as per approved plans). The pavers also were present in permitted drawings on A1.0, A2.14. See below pic for areas of missing pavers.
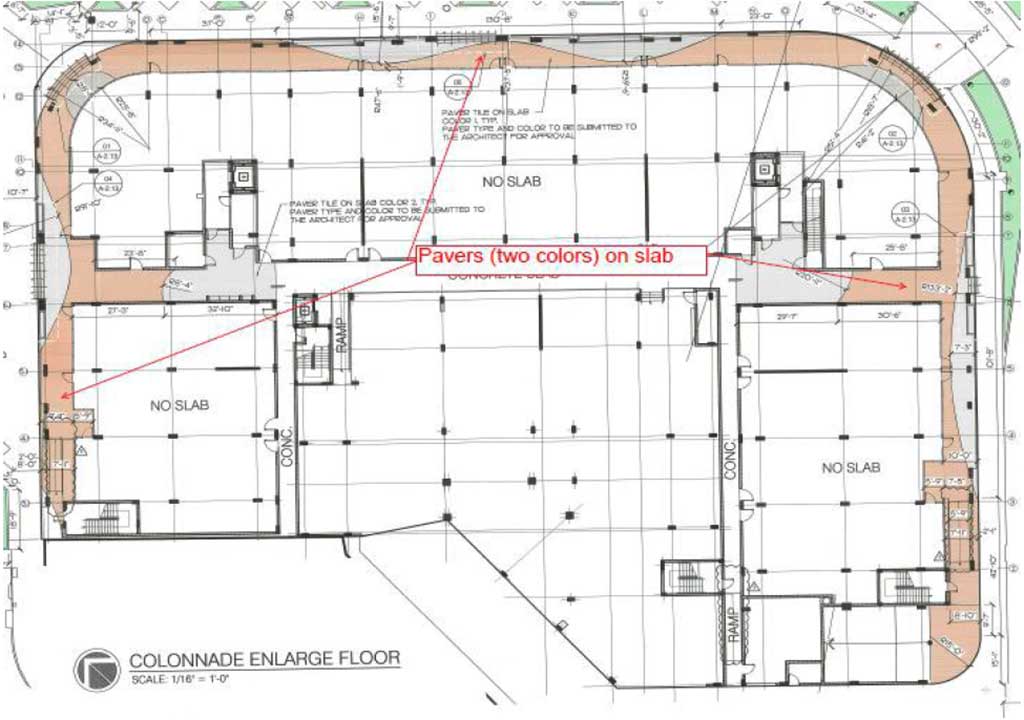 This was a huge misstep by the developer. What was done as opposed to what was required is the difference between night and day. The Gateway Overlay District is based on enhanced design requirements. Bare concrete was not agreed to by the city—it should have been two different colored pavers creating an aesthetic smoothing wave design around the colonnade as pictured above. See below pictures as to what the developer did (simple rough concrete finish) and this should not be accepted by the City.
This was a huge misstep by the developer. What was done as opposed to what was required is the difference between night and day. The Gateway Overlay District is based on enhanced design requirements. Bare concrete was not agreed to by the city—it should have been two different colored pavers creating an aesthetic smoothing wave design around the colonnade as pictured above. See below pictures as to what the developer did (simple rough concrete finish) and this should not be accepted by the City.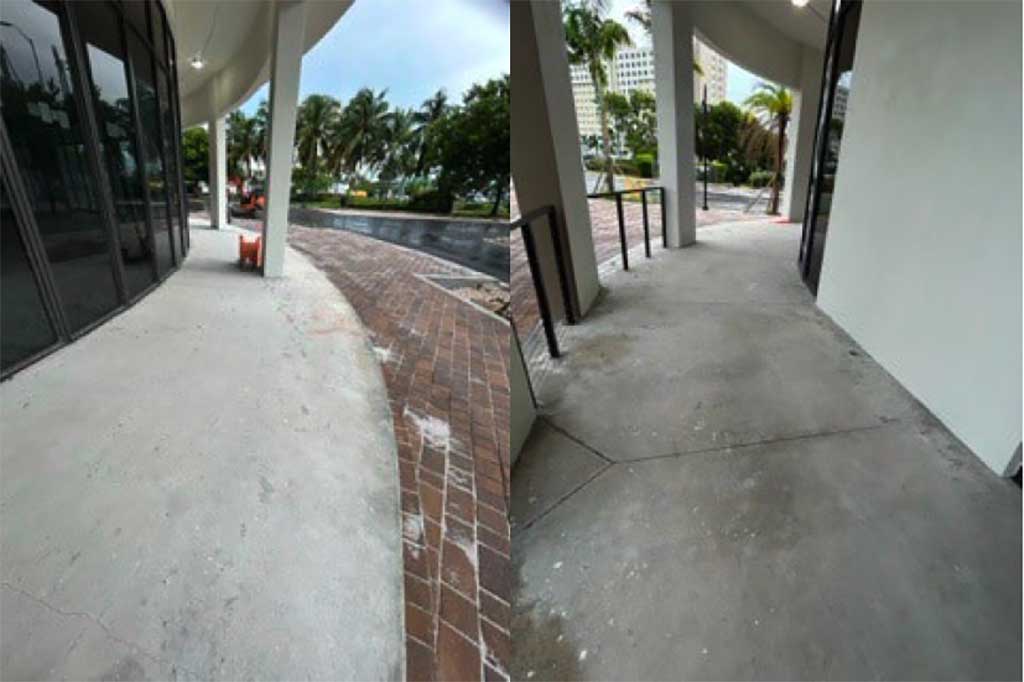 The sidewalk under the colonnade will continue to show more settlement cracks (typical with new construction) and the pavers that were required would have hidden all this and been a very aesthetically pleasing part to the development—it was the “floor mat” so to speak the retail shops. I don’t know how the developer could go back and install the pavers now because it would mean using a jack hammer to remove the entire sidewalk under the colonnade as the elevation would have to be lowered to allow the installation of the pavers. But maybe that is what the City should require the developer to do because that is what the agreement was for increasing the density for the project. In the absence of installing the pavers, maybe the City and have the developer redirect the funds they didn’t expend for that portion of the project to another area (like parking) and at the same time, require the developer to at least use another method of finish to the colonnade sidewalk. One consideration the City should consider is Stardek that is commonly used on concrete sidewalks (see below) that the City should require the developer pull a permit for and have the City approve of the color.
The sidewalk under the colonnade will continue to show more settlement cracks (typical with new construction) and the pavers that were required would have hidden all this and been a very aesthetically pleasing part to the development—it was the “floor mat” so to speak the retail shops. I don’t know how the developer could go back and install the pavers now because it would mean using a jack hammer to remove the entire sidewalk under the colonnade as the elevation would have to be lowered to allow the installation of the pavers. But maybe that is what the City should require the developer to do because that is what the agreement was for increasing the density for the project. In the absence of installing the pavers, maybe the City and have the developer redirect the funds they didn’t expend for that portion of the project to another area (like parking) and at the same time, require the developer to at least use another method of finish to the colonnade sidewalk. One consideration the City should consider is Stardek that is commonly used on concrete sidewalks (see below) that the City should require the developer pull a permit for and have the City approve of the color.
Alternate Possibility: https://www.stardek.com/
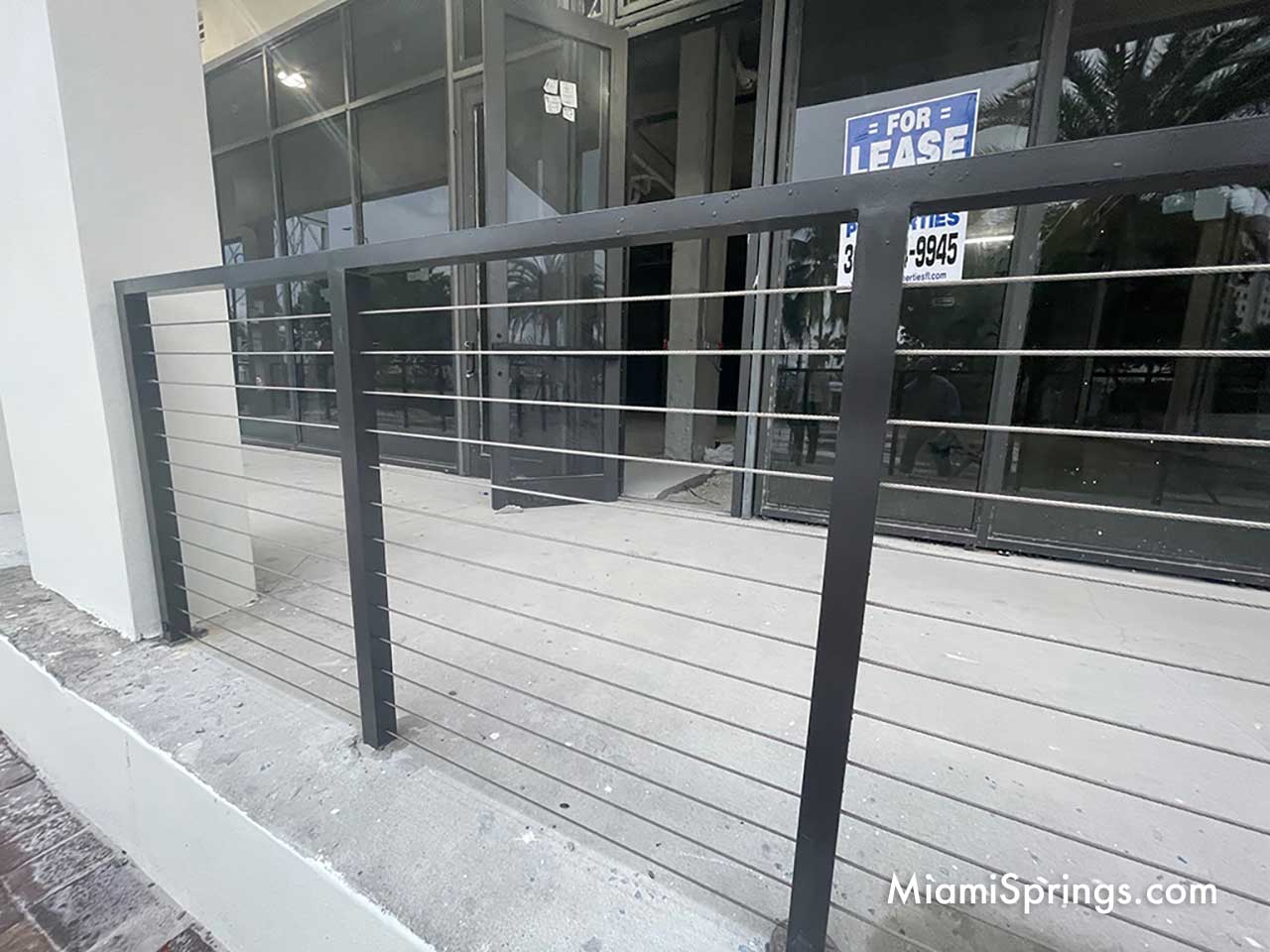
Do you see any pavers here? There was supposed to be pavers, not bare concrete. This doesn’t relate to the colonnade sidewalks directly but it is important. The permitted plans called for six locked box hose bibs around the exterior of the colonnade but I haven’t seen any installed. This is important because the colonnade is covered and in the absence of rain will get dirty with foot traffic. The hose bibs on the permitted plans will allow a method for cleaning the sidewalks under the colonnade from time to time.
See permitted plan P2.1.
- MISSING DECORATIVE LIGHTINGDecorative exterior lighting not installed—36 landscape lights, 4 downlights & 4 uplights on main columns at entrances to building on Curtiss Parkway and Canal Street and exterior stair rail lights on each stepped entrance (plans called for 22 step hand rails with lighting but only 5 of the 22 step hand rails were installed and none with lighting). Decorative lighting was one of the components in making exceptions to increasing FAR per Staff Report dated 4.22.2019. Decorative lights FS, SR1, SR2 and LT2 are shown on permitted plans A1.0, E1.0, E2.1, E3.3, E6.1.Below is from permitted plan sheets:
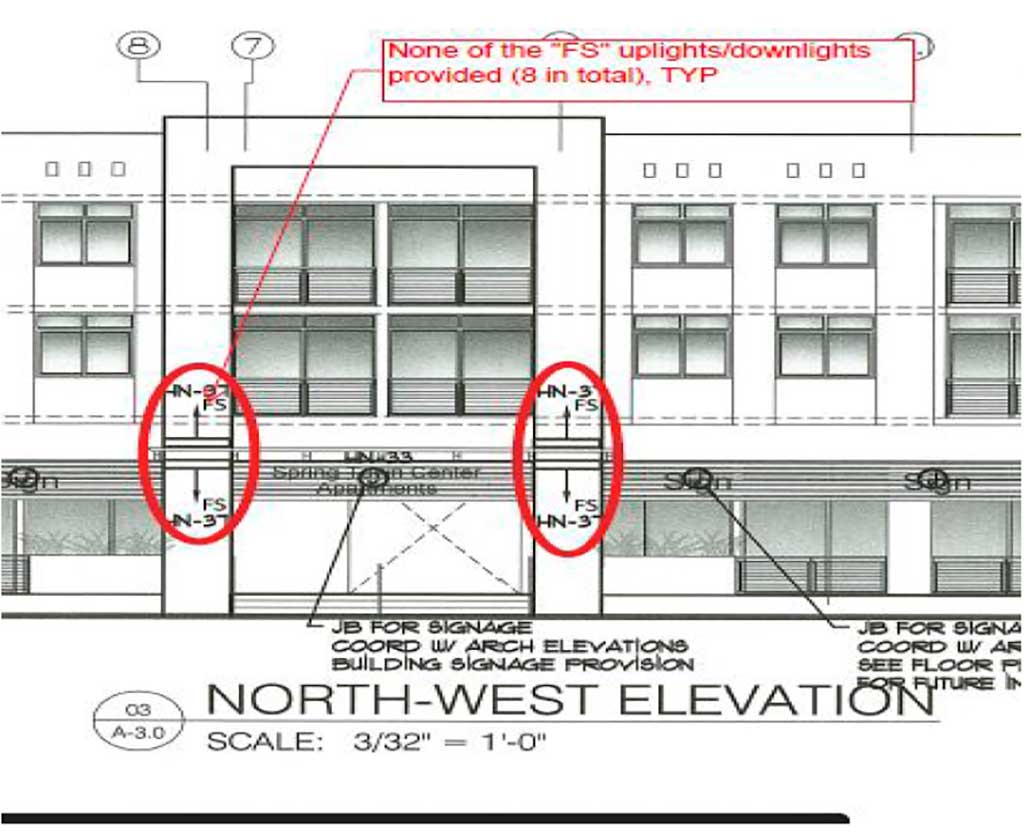
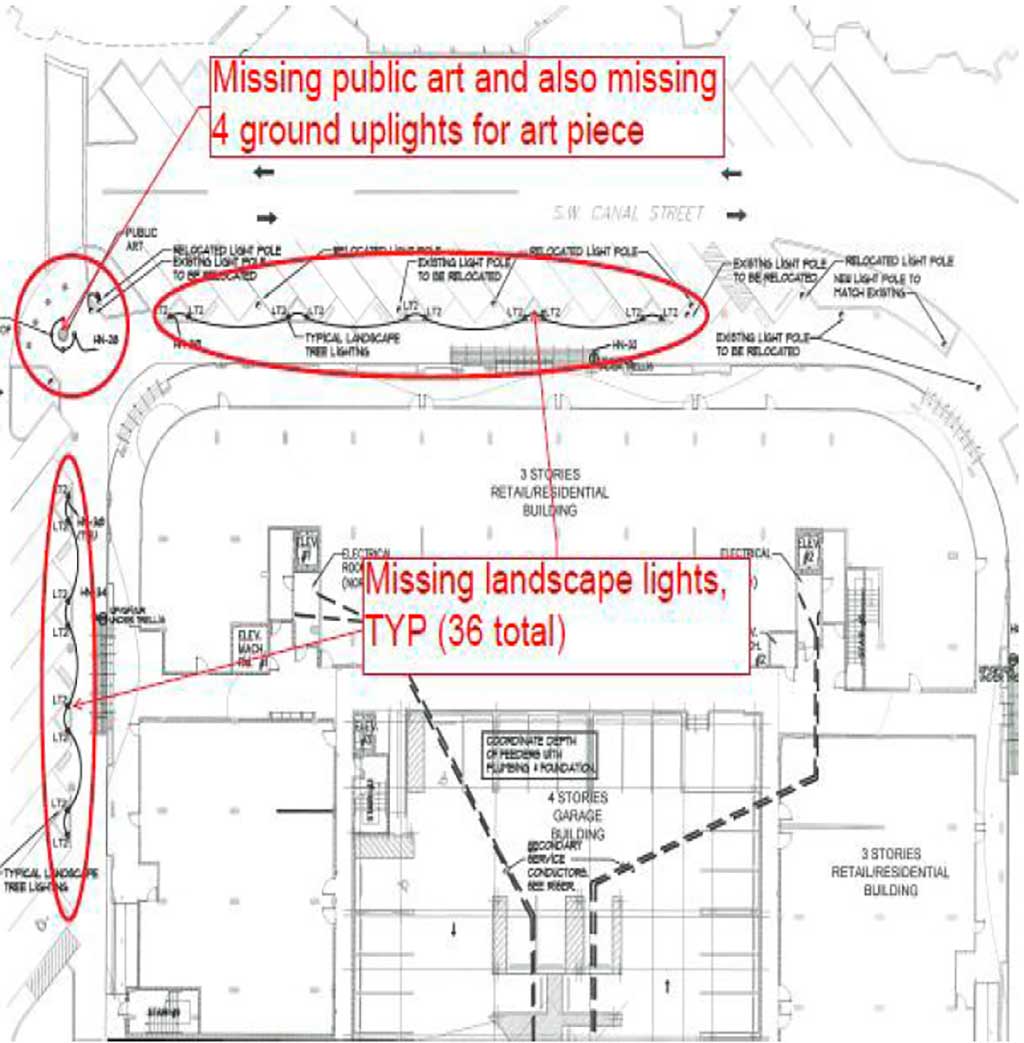
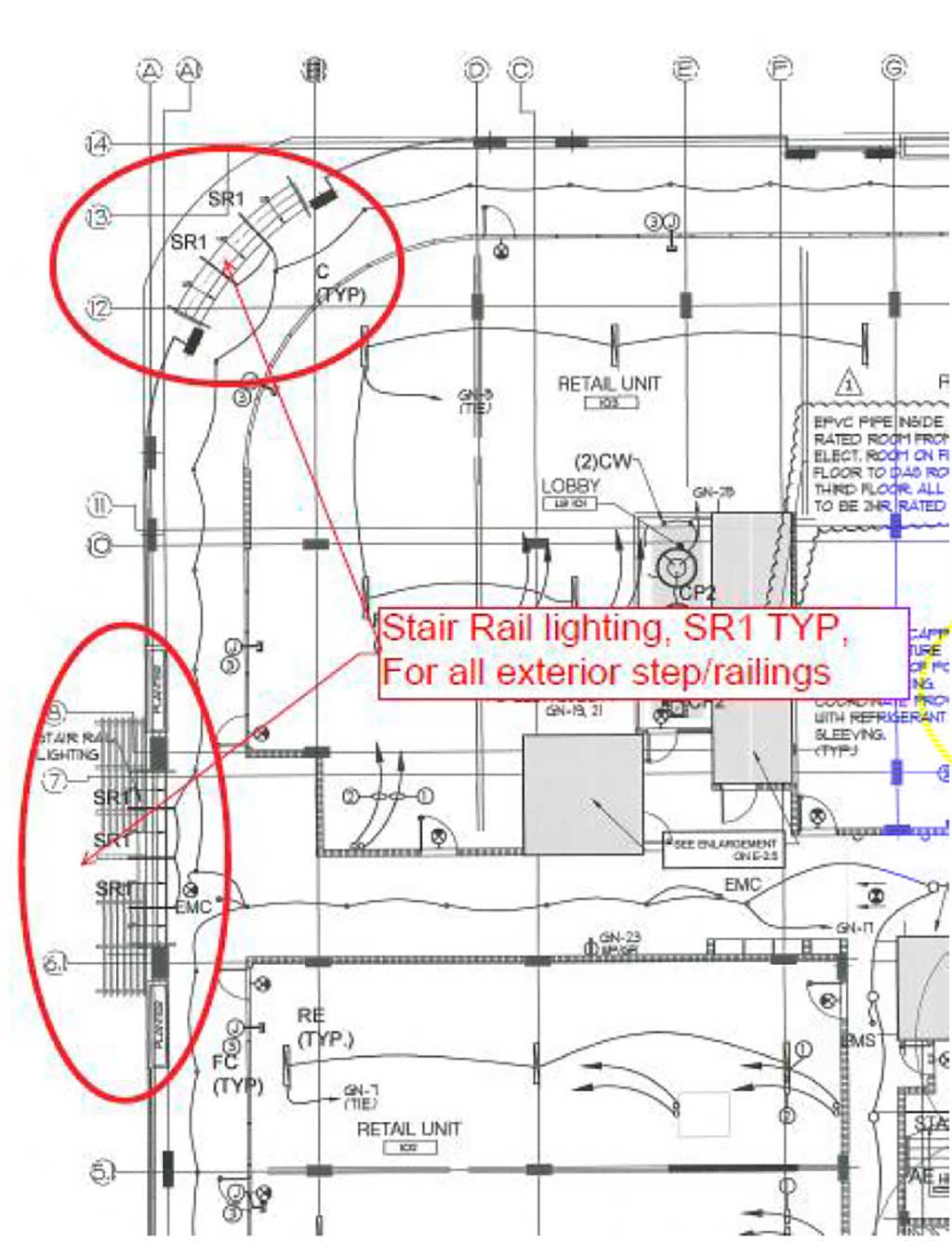

- MISSING ARTIFICIAL GREEN WALLS.
Artificial Green Walls on several elevations not installed. Decorative green walls are shown on permitted plans A3.2. Plans called for VistaGreen (company rebranded to VistaFolia) or equal—10’ wide full height of building (total of 11 sections). Examples from VistaFolia website below (plans called for in excess of 3,500 square feet of concrete walls to be covered with artificial green walls primarily around garage areas):Visit:https://vistafolia.com/us/

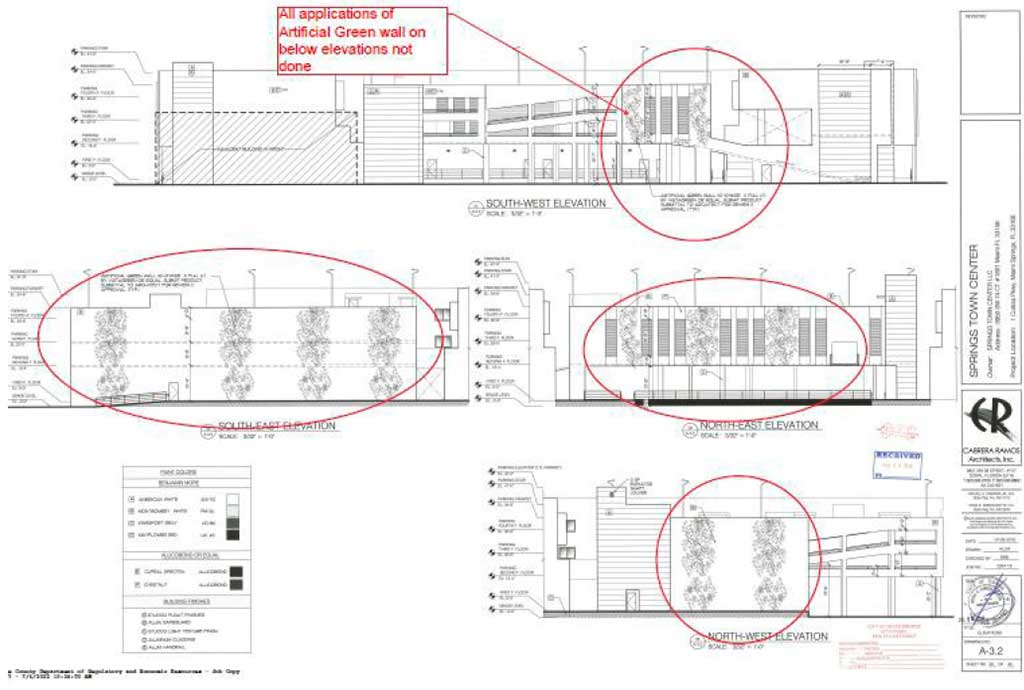
- MISSING LANDSCAPING / PLANTERS
Landscaping in six planters—48 plants (see item 4. above) within Colonnade cannot be done since planters were not installed per plans from contractor. The plant species shown below cannot be integrated into colonnade without the planters as designed. Most of other small landscape plants and 6 Live Oak Trees (18’ tall) aren’t installed yet.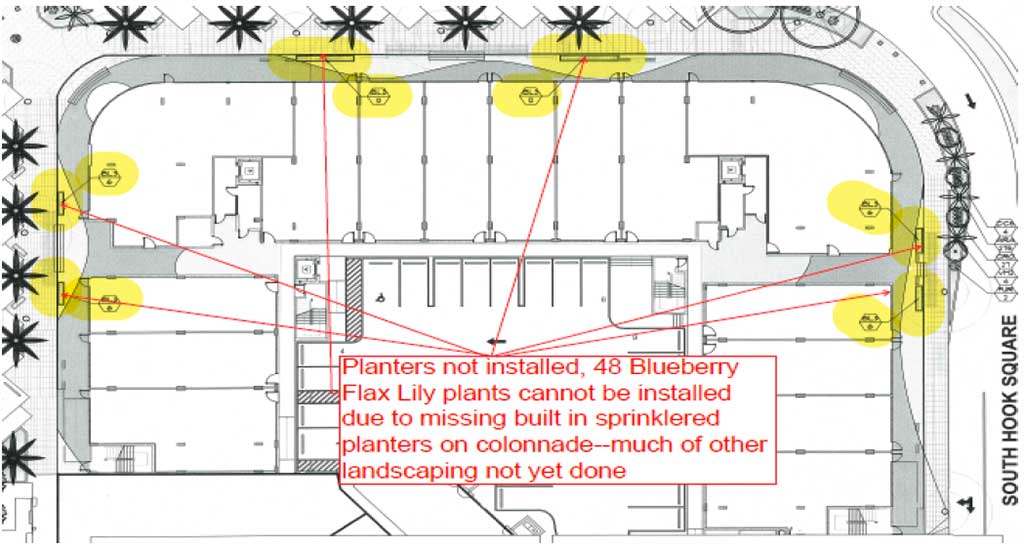

- MISSING BUS STOP SHELTER.
Bus Stop/Trolley Stop Shelter not installed, Original Site Plan A1.0 dated 4.16.2019 was approved by Council/Staff showed Trolley/Bus Stop on Hook Square (for which staff recognized and provided exceptions to FAR and reduced parking based on “installation of trolley or bus stop”—see 4.22.2019 Staff Report to Council). Per permitted Plans A1.0 from developer:

- MISSING DOOR
Trash Enclosure Room missing roll-up door. See permitted plan A6.0. The trash room is relatively small (permitted plans show it holding three dumpsters). Considering there will be 51 apartments and up to 15 different businesses. It’s unlikely that the trash room will be sufficient in size to store enough dumpsters for all the intended businesses/tenants within building. The City should consider the consequences if parking spaces are used (rendered unusable) or blocked to store dumpsters on the ground floor by tenants on the first floor as this will further exacerbate the parking problem that is looming.
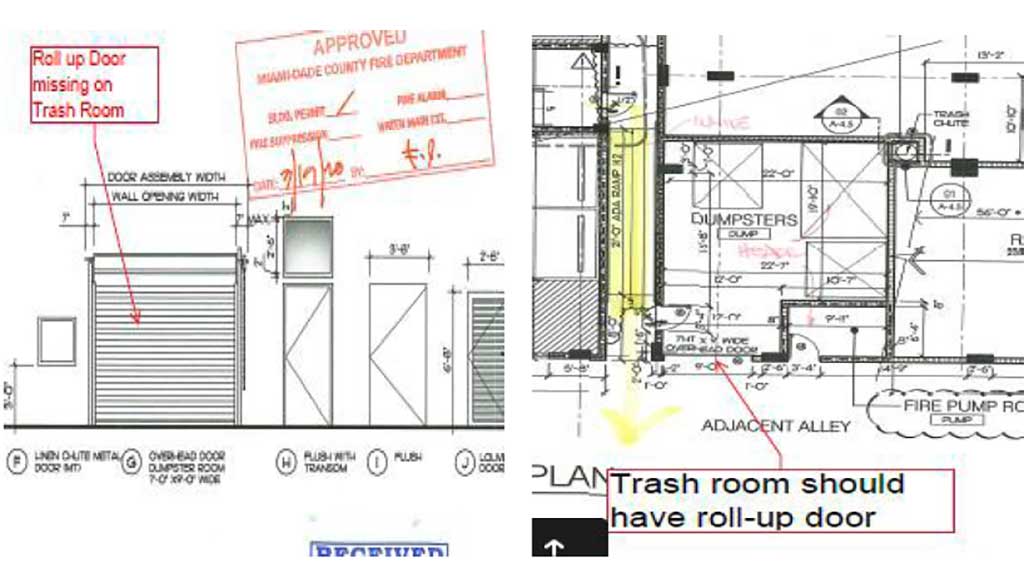
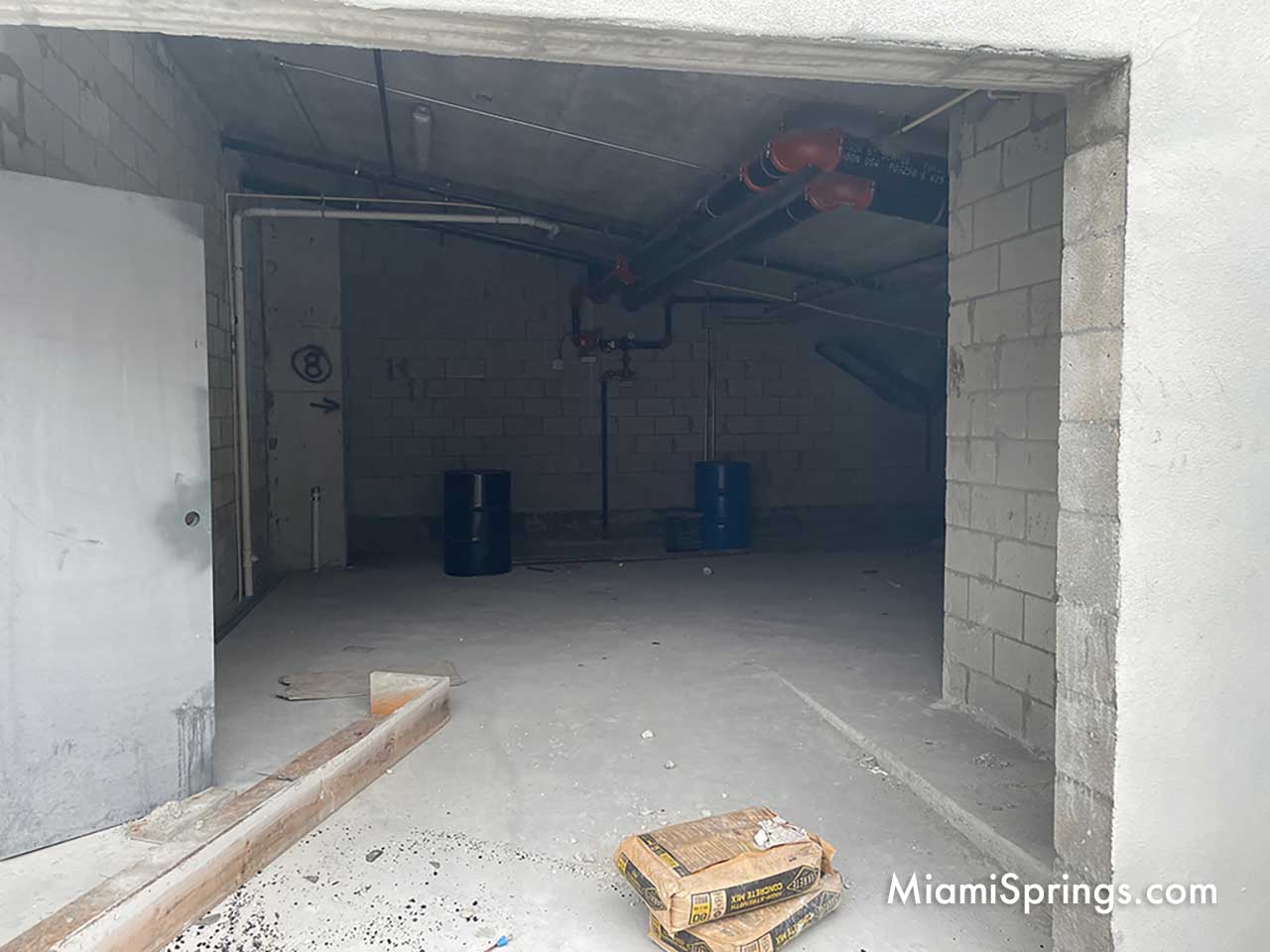
- MISSING ADA REQUIREMENTS
ADA laws need to be adhered to—ADA (Americans with Disabilities Act) have been around for a long time but seemed to have somehow alluded this project. I’m not going to tell the developer, the general contractor, or the City how to do their job but I will say that the four ramps leading from public rights of way (sidewalks/street) into the building in my opinion do not comply with ADA. There are other noticeable things as well but I’ll leave that to an ADA expert. The ramp pictured below is representative of all ramps within the project and I’d suggest from my prior knowledge that this ramp is not in compliance with ADA—and close doesn’t matter when applying ADA standards—it has to be in compliance. I’d suggest the City immediately require the developer to have an ADA consulting firm review all ADA conditions on both the site itself and the public sidewalk and streets rights of way where the developer did work on behalf of City and that the developer provide a written report to the City noting compliance ADA in all are as impacted by this project.
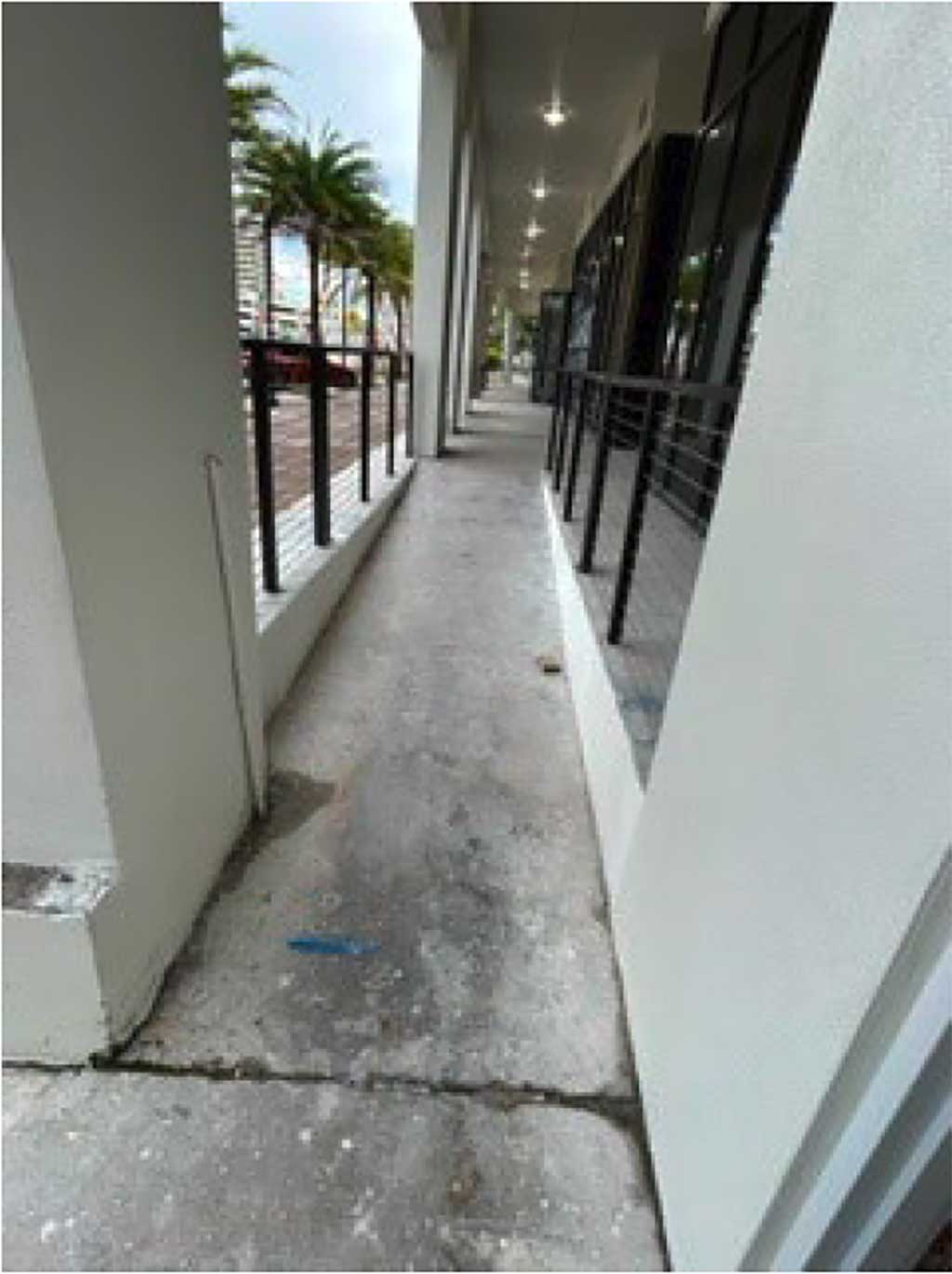 The below is an example of ADA requirements on ramps and measurements matter.
The below is an example of ADA requirements on ramps and measurements matter.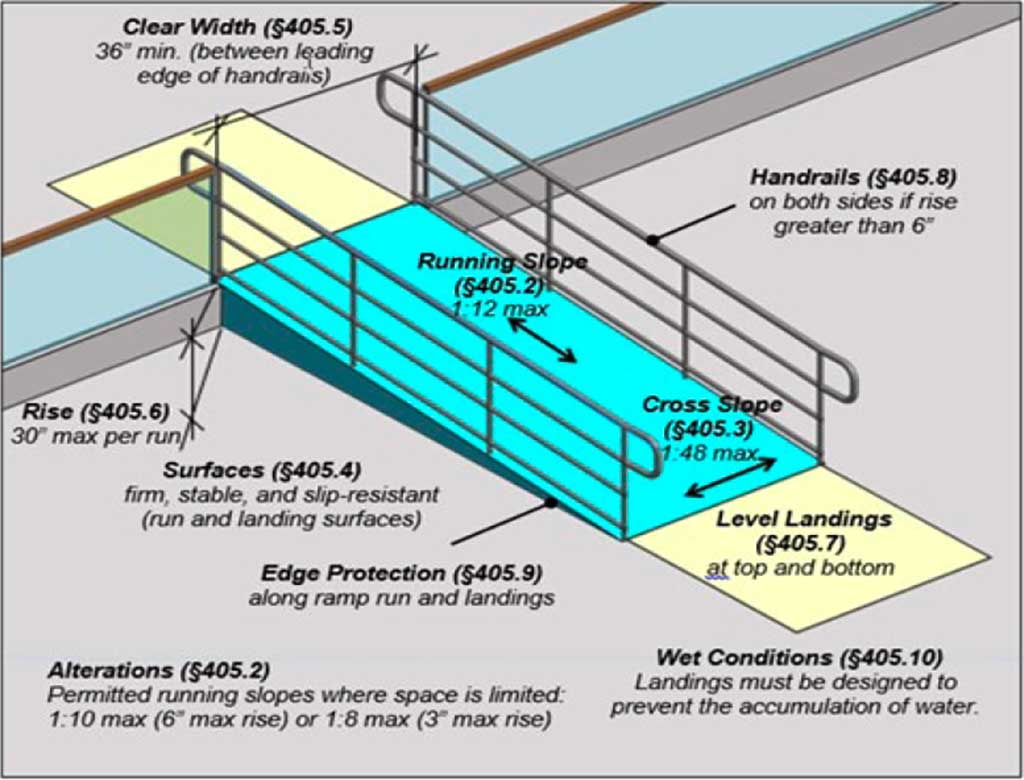
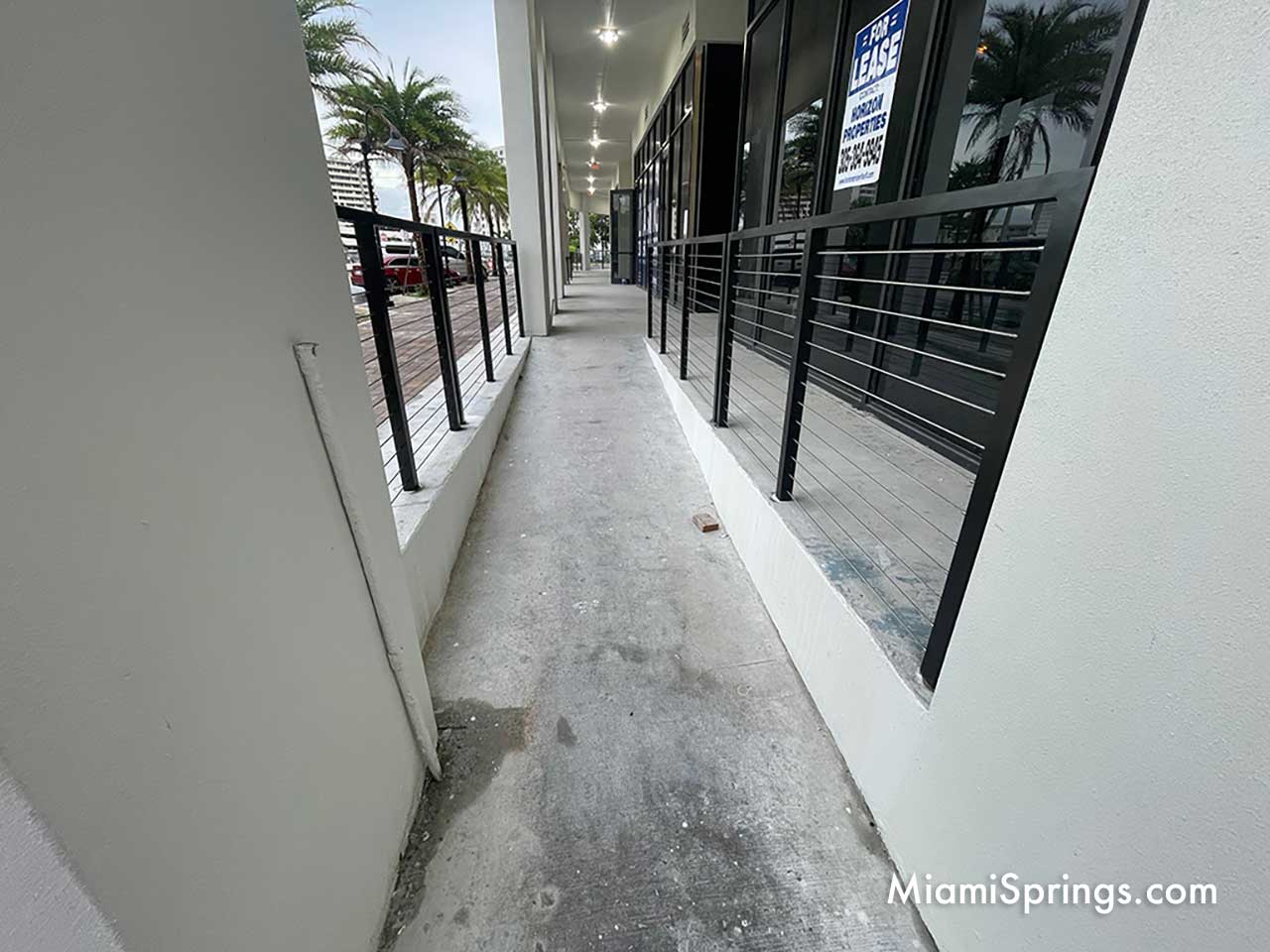
- MISSING: PERMANENT PUBLIC PARKING.
Plans show gated garage—Developer said garage would not be gated but plans specify a garage roll-up door by Cornell Rolling Steel Doors, Extreme 300 Series High Performance—Permitted Plans A2.1, A2.8 show roll up door (picture of specified roll up door from Cornell Rolling Steel Doors is shown below)—even if not installed, the plans should be revised and gated entry removed to avoid conflict in future.
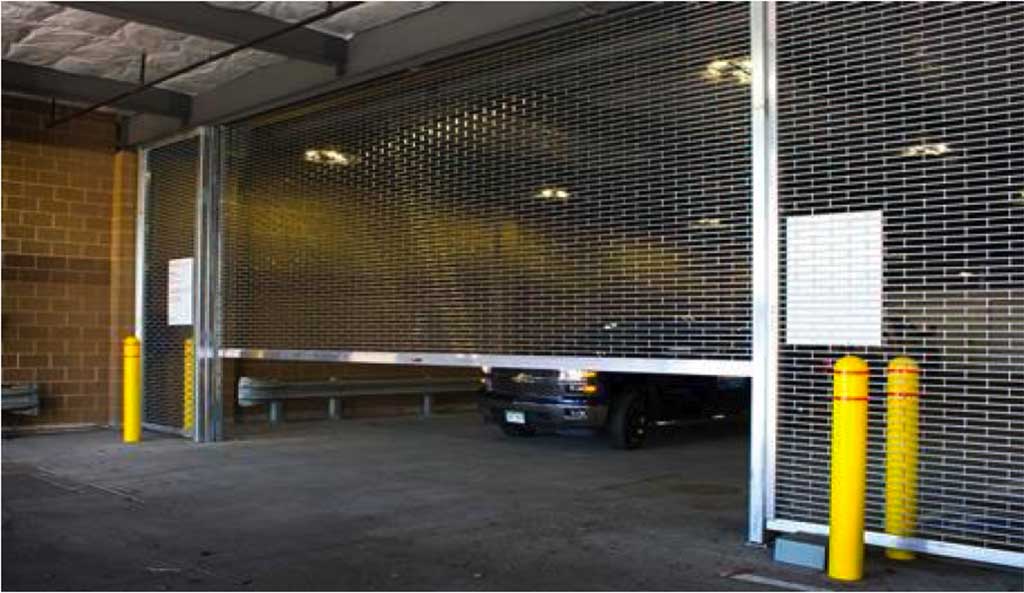
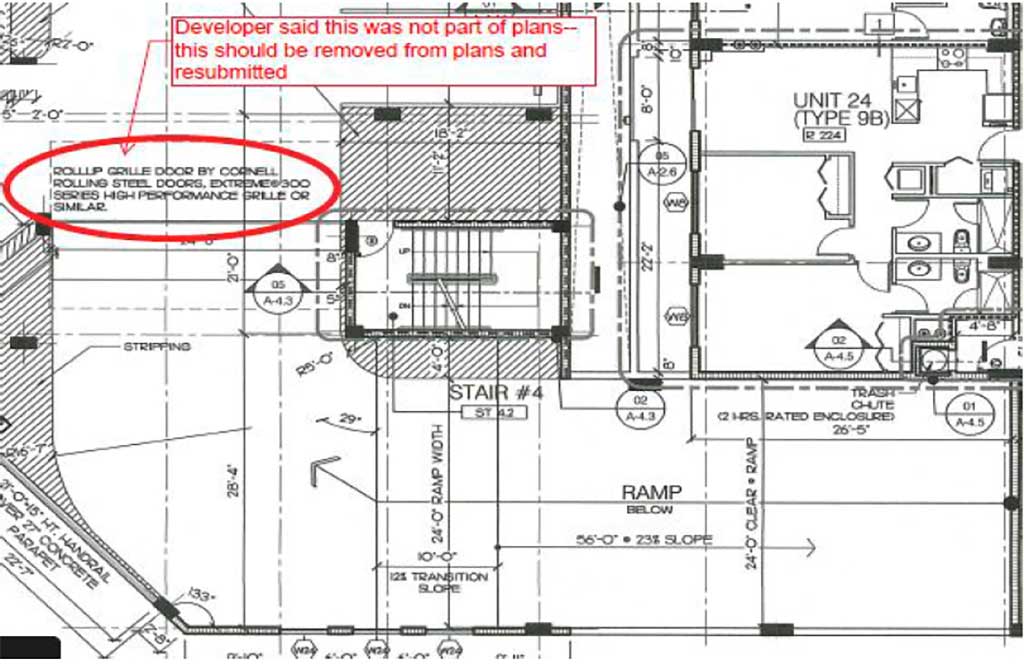
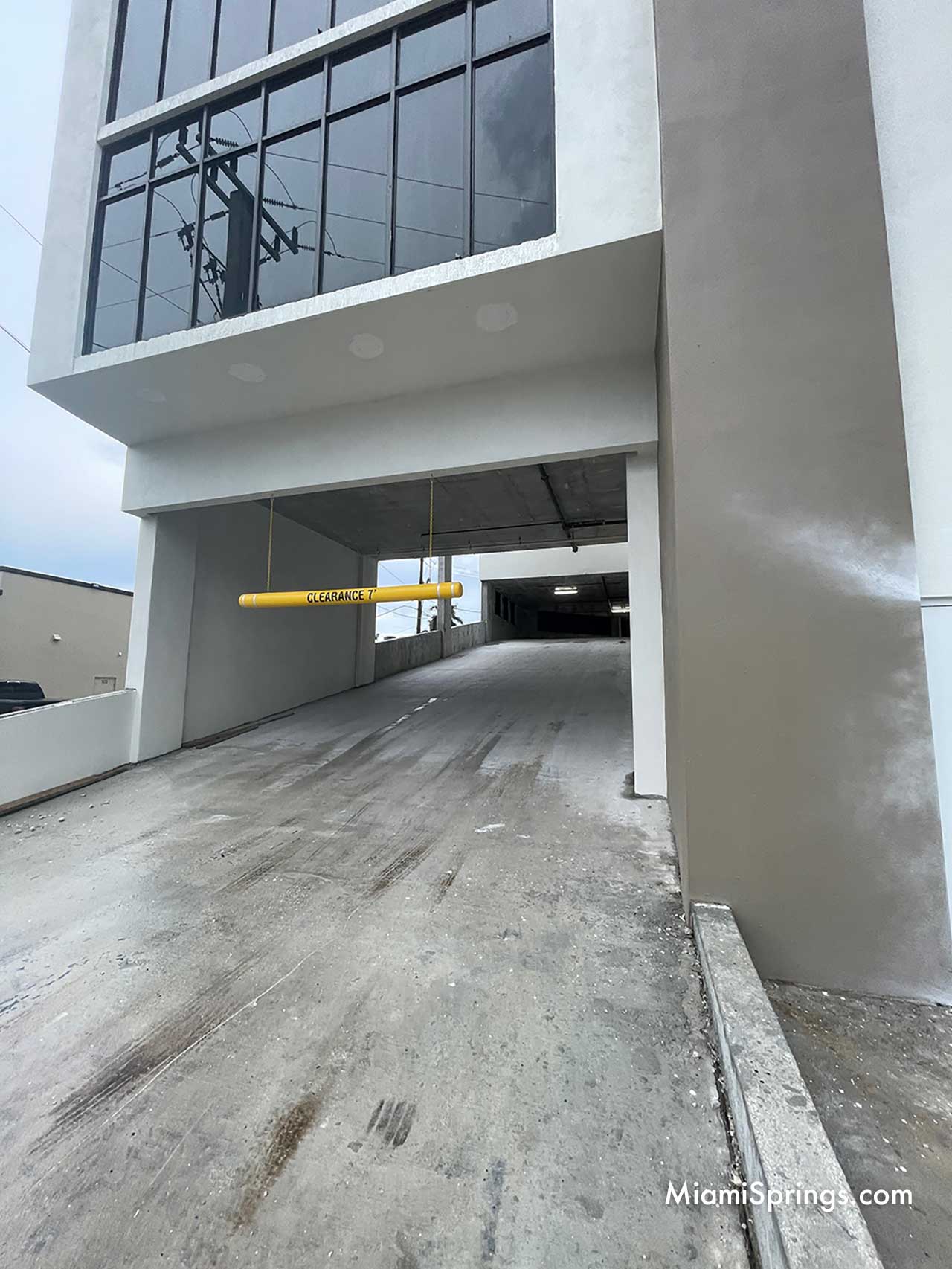
In summary, if the City fails to require the developer to comply with the approved permitted plans, the enhanced design elements and the Creative Excellence Standards that led to increasing the FAR from 1.0 to 1.52 for this particular project, then I believe it would be negligent. Since this is the first Gateway Overlay District development project, it should set the example for future projects and not result in an arbitrary, inconsistent, or conflicting application of the Code. The developer’s obligations to the City were clearly reflected in the approved Site Plans presented to City Staff, the Zoning and Planning Board, and the City Council in 2019, and subsequently also the obligations were reflected in the permitted
plans approved by the City of Miami Springs. It is not the City’s problem if the developer decided to strip (assuming they have no intentions of completing all of the above) well over $1 million in construction costs from the project to save money—that’s the developer’s problem. The City should not concern itself as to whether the developer makes $15 million when they sell this project after completion or if they simply breakeven (which certainly is not the case here). The City should hold the developer accountable to the permitted blueprints—which include all of the above.
The reason I felt compelled to look at the permitted plans was attributed to the developer coming back to the Council asking for more (i.e., amending to the Code allowing additional uses). So, I asked myself, “Has anyone even looked at this project to see if the developer is doing what they are supposed to be doing? Is the developer holding up their end of the bargain?” I guess not, so I am glad I decided to look at this. Again, I am not a resident of Miami Springs but as a 25-year business owner, this City is near and dear to my heart. I want nothing but the best for our City of Miami Springs.
The City needs to revisit this matter and correct the deficiencies and inconsistencies before we set an unwelcomed and/or unexpected precedent on future development projects in all districts of Miami Springs that were based on arbitrary and/or inconsistent application of the Code favoring one party over another.
The Gateway Overlay District was established with specific and intended purposes to enhance the entire CBD. Let it work the way it was intended, or simply scrap it, because the way it’s going, we are going to have a mess on our hands.
This to me is very simple. The City agreed to allow much greater density on the site and increased the FAR from 1.0 to 1.52 in exchange for the builder delivering a certain product that includes everything outlined in this letter. This is simply black and white. There should be no negotiation to be had by the City. Hold the developer accountable to their side of the deal.
EXHIBIT A
EDITOR’S NOTE: We’d like to thank Mr. Max Milam for the hard work and effort he did in putting this report together. It takes a lot of time and effort to do the research and review required for an exhaustive report like this. Mr. Milam isn’t paid for this. He does this for the genuine care he has for our beautiful small community. We are grateful and honored Mr. Milam has shared his research with us at MiamiSprings.com.
We hope this report shines a light on the project. When the government we entrust doesn’t hold the developers accountable to build what they are required to build, it’s up to us, the citizenry of Miami Springs to demand accountability and action.
To be clear, the design elements listed above were requirements necessary to gain the extra density the developer needed. Now, the developer got the density, but we are still missing the required design elements.
There’s more to come. Stay tuned for Part II in this series.













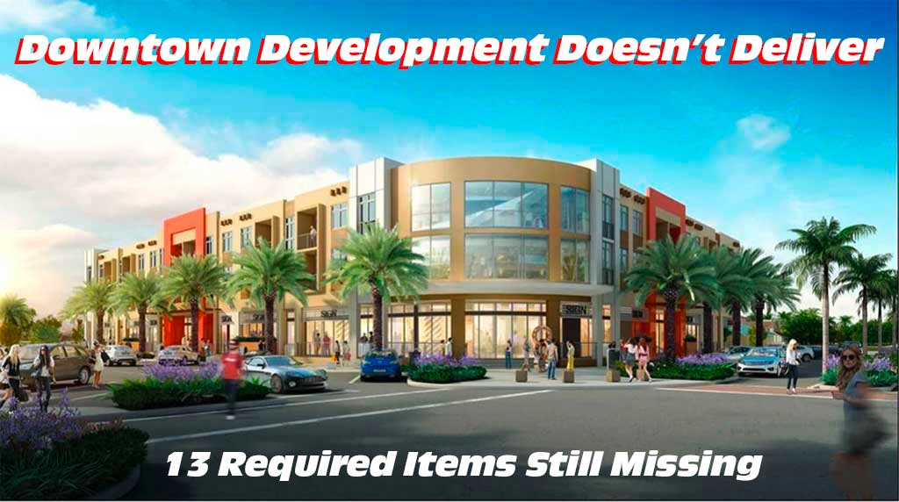
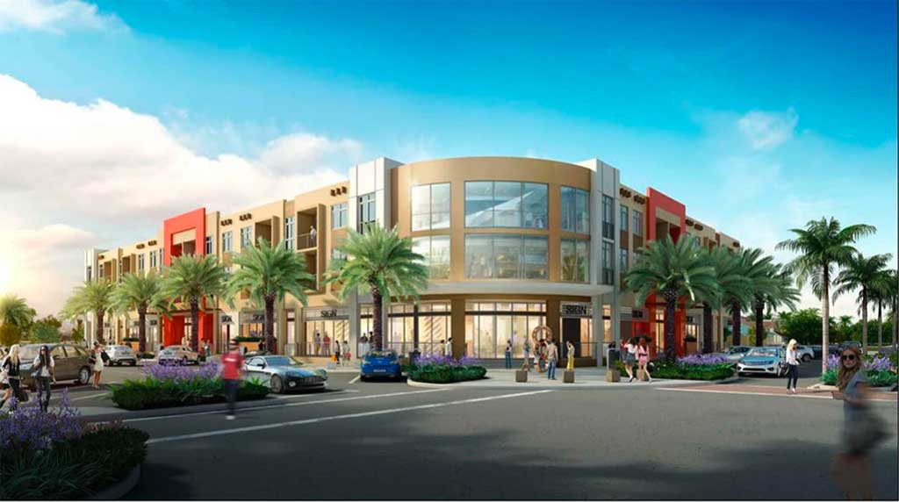
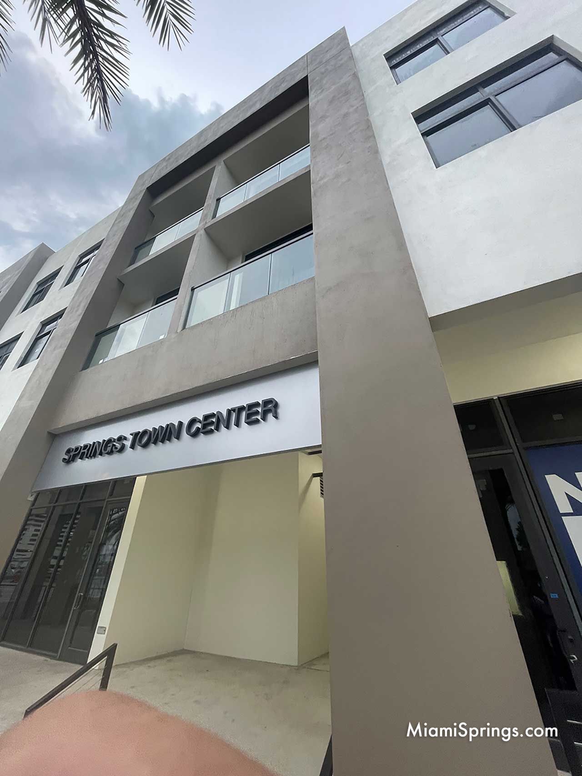
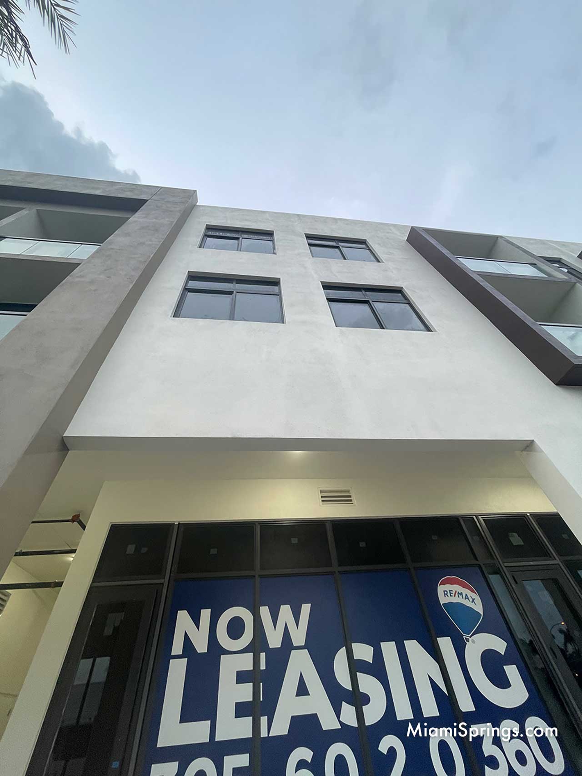
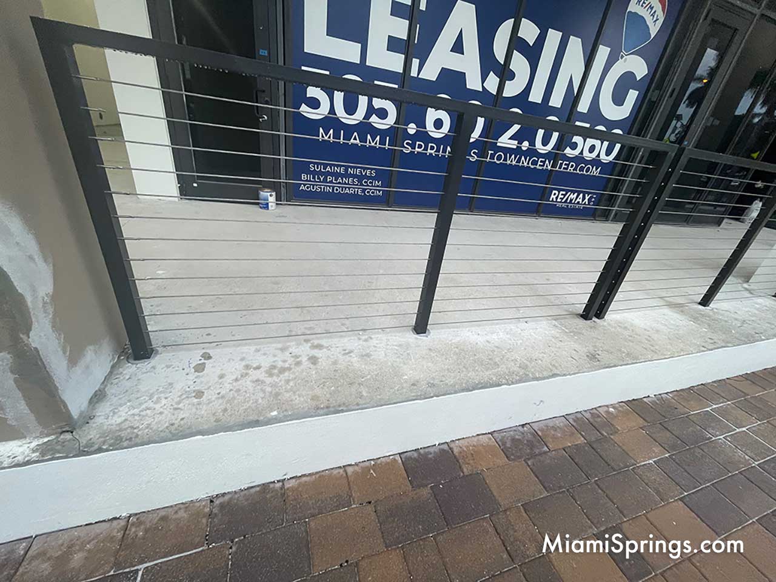
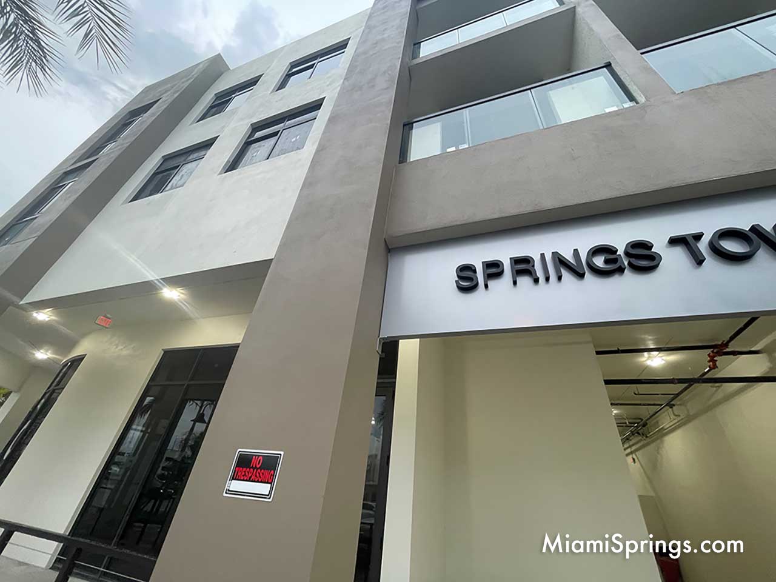
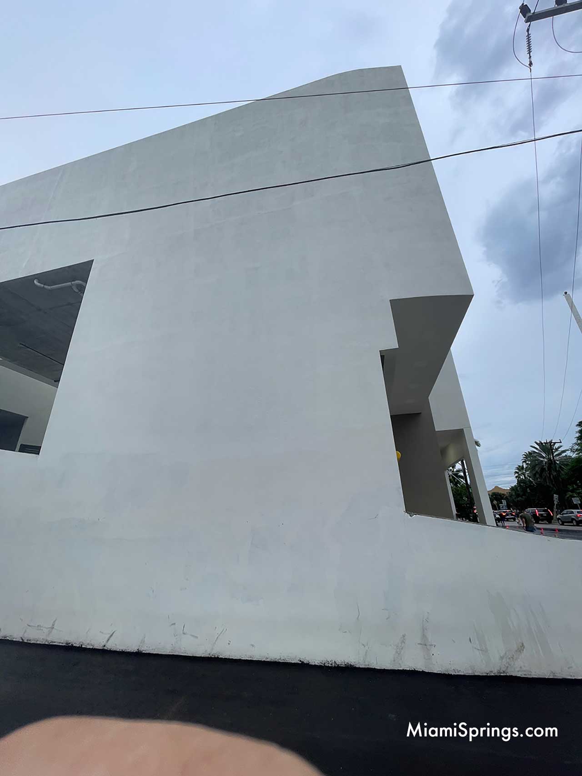
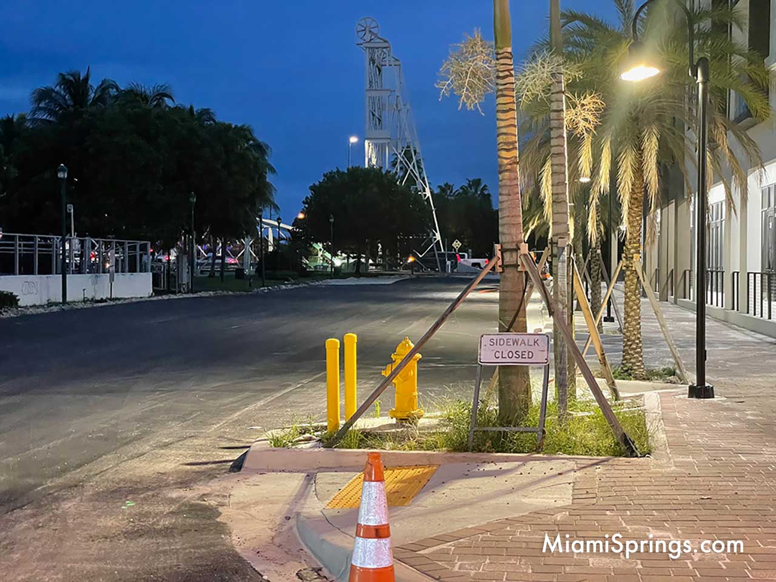
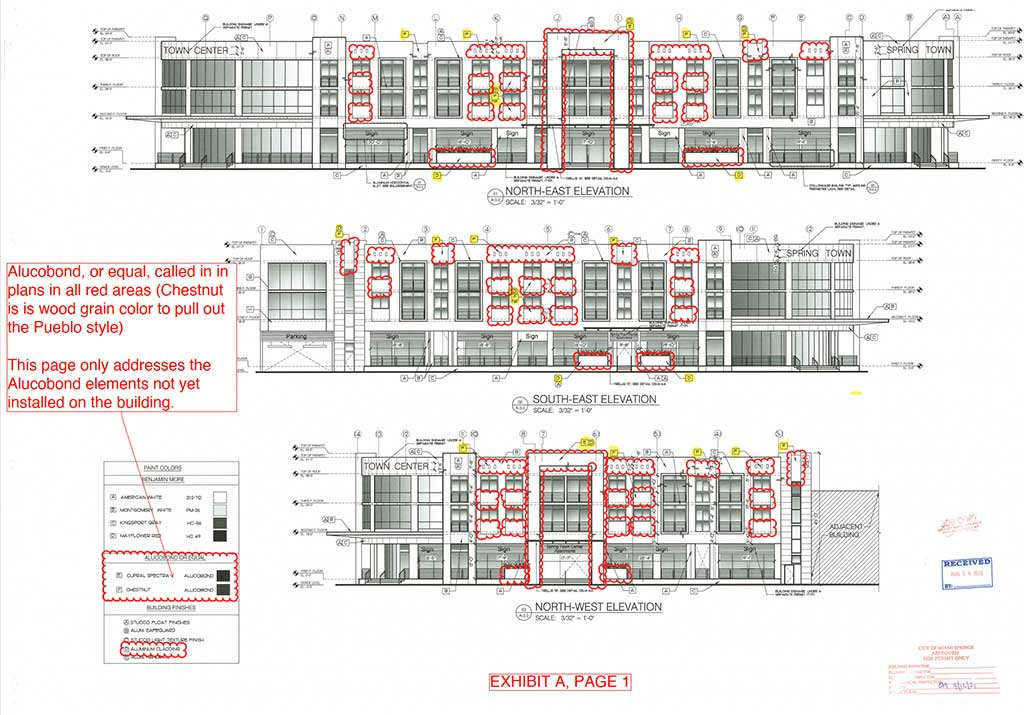
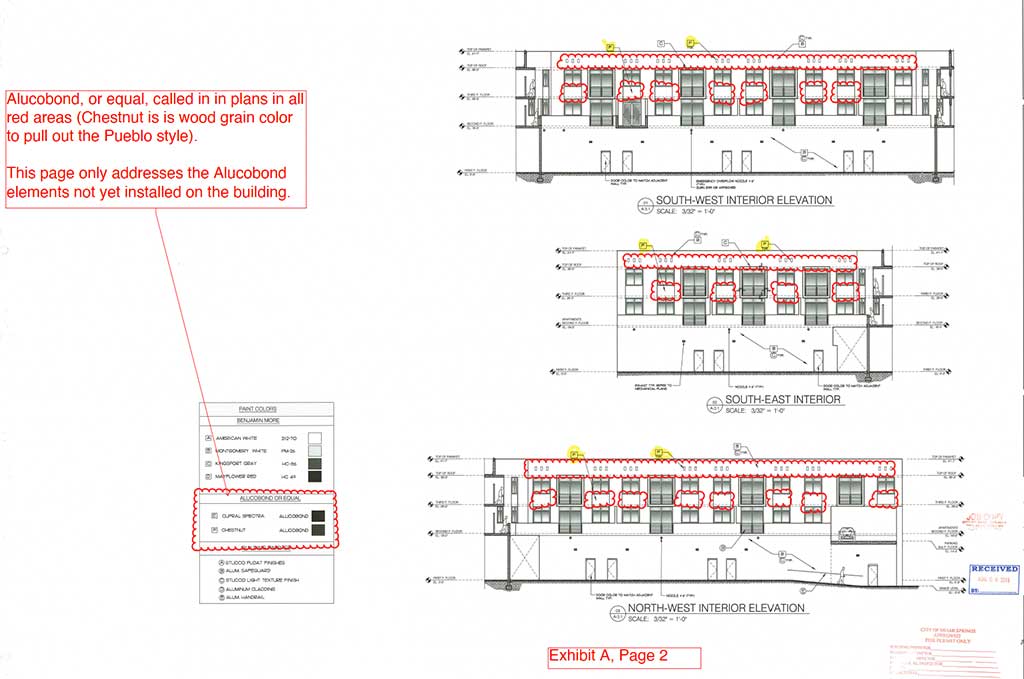









You guys complain up the ying yang about how this city isn’t doing this and isn’t doing that, but you keep electing the same people! And the same types of people. Either elect new people or stop complaining that this city is turning into a third world town.