Part one of this story highlighted 13 items the developers at One Curtiss Parkway were supposed to fulfill in compliance with the plans that were approved by the City Council, but have yet to deliver. Here’s why this is important.
The developers already have what they wanted. The developer has the extra density they wanted. However, the developer now has to come through and complete some of the Creative Excellence Elements that allowed them to add such density or else…
…Or else what?
So that’s the next question. What happens if the developer doesn’t complete all the Creative Excellence Elements? Will the City of Miami Springs hold back the Certificate of Occupancy, also known as the C.O.?
What legal protections does the City of Miami Springs have? Hold back on the Certificate of Occupancy and play chicken while the building remains empty? Or will the City of Miami Springs buckle and provide a Certificate of Occupancy without getting all the promised features that were in the plan.
Now, let’s be fair. The project is not completed yet. Many of the items that are missing may still yet be completed. However, there are certain items that were on the plans that will never be completed.
For example, as indicated in Part I of the story, the exterior bottom floor of the project was supposed to have pavers. The plans specifically say “Pavers (two colors) on slab.” Don’t take our word for it. You can see the approved plan for yourself below:
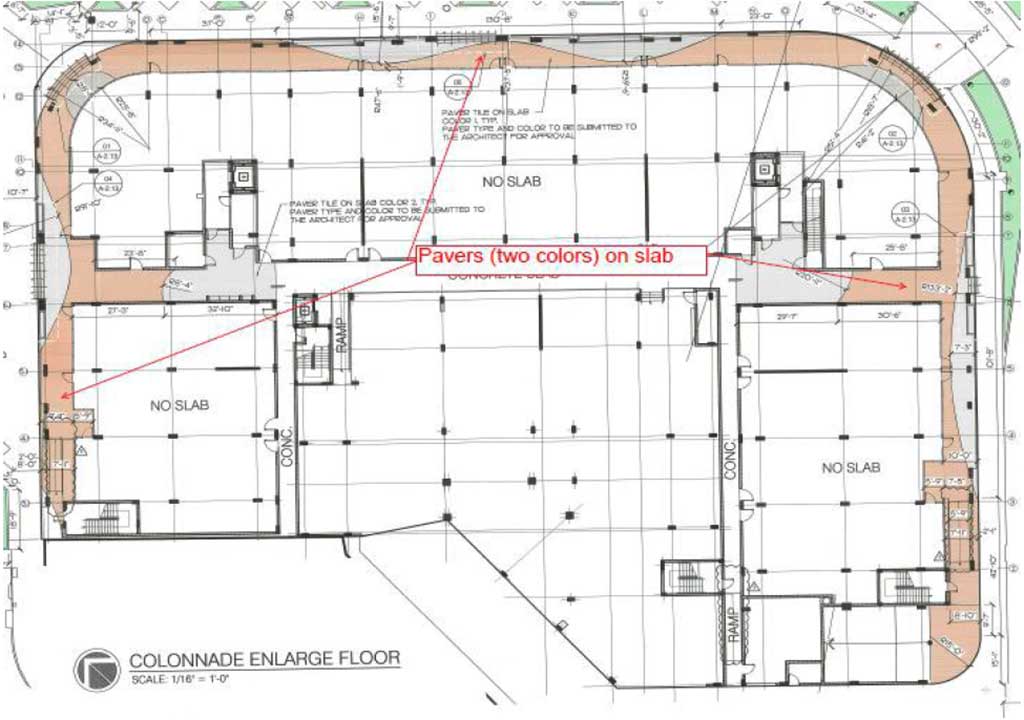 As you can see below, there are no pavers on the bottom floor exterior. Sure, they put pavers in for the sidewalk, but there are no pavers on the colonnade floor as called for in the plan above.
As you can see below, there are no pavers on the bottom floor exterior. Sure, they put pavers in for the sidewalk, but there are no pavers on the colonnade floor as called for in the plan above.
And if you think, “well, they haven’t gotten to it, yet.” You’re wrong. You see, you can’t install pavers on top of the concrete floor now. Just look at the photo below. How would the doors open if you install pavers now.
I don’t like the fact that the developer is trying to go cheap and didn’t install the pavers. But what pisses me off even more is that we pay the City of Miami Springs lots of tax dollars to have someone watching these developers. Why didn’t the City of Miami Springs say, “Hey. Wait a second. The plans call for pavers. You need to install pavers here.” I know residents that have been pestered for far less than this.
One of the elements listed in the Creative Excellence Elements is a Bus Stop Shelter. The fact that a bus stop shelter hasn’t been built doesn’t mean that the developer won’t add it sometime soon.
However, like the missing pavers, there are Creative Excellence Elements that are missing that should have clues that they intend to add them. For example, the missing decorative lighting should have electrical conduits sticking out of the walls. In other words, you should see a pipe where you can run an electrical wire to provide electricity for the lighting.
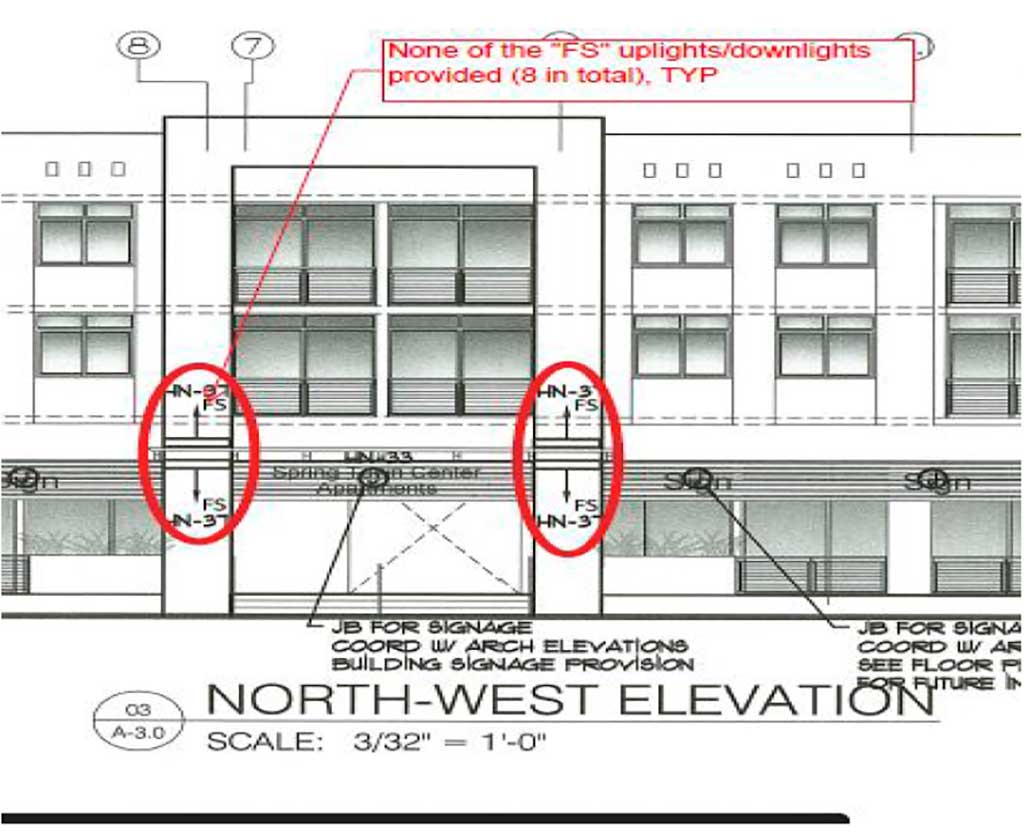 Do you see any conduits or electrical piping for the future installation of lighting? Of course, it’s possible the developer is taking the more expensive route of drilling after the fact and installing more electrical wiring after they already installed other lighting. Or it could be possible the developer is trying to cut corners. Again, my bigger concern isn’t that a developer may be trying to cut corners. Rather, my bigger concern is that it appears nobody within the City of Miami Springs is holding the developer accountable to complete the items required with this project.
Do you see any conduits or electrical piping for the future installation of lighting? Of course, it’s possible the developer is taking the more expensive route of drilling after the fact and installing more electrical wiring after they already installed other lighting. Or it could be possible the developer is trying to cut corners. Again, my bigger concern isn’t that a developer may be trying to cut corners. Rather, my bigger concern is that it appears nobody within the City of Miami Springs is holding the developer accountable to complete the items required with this project.
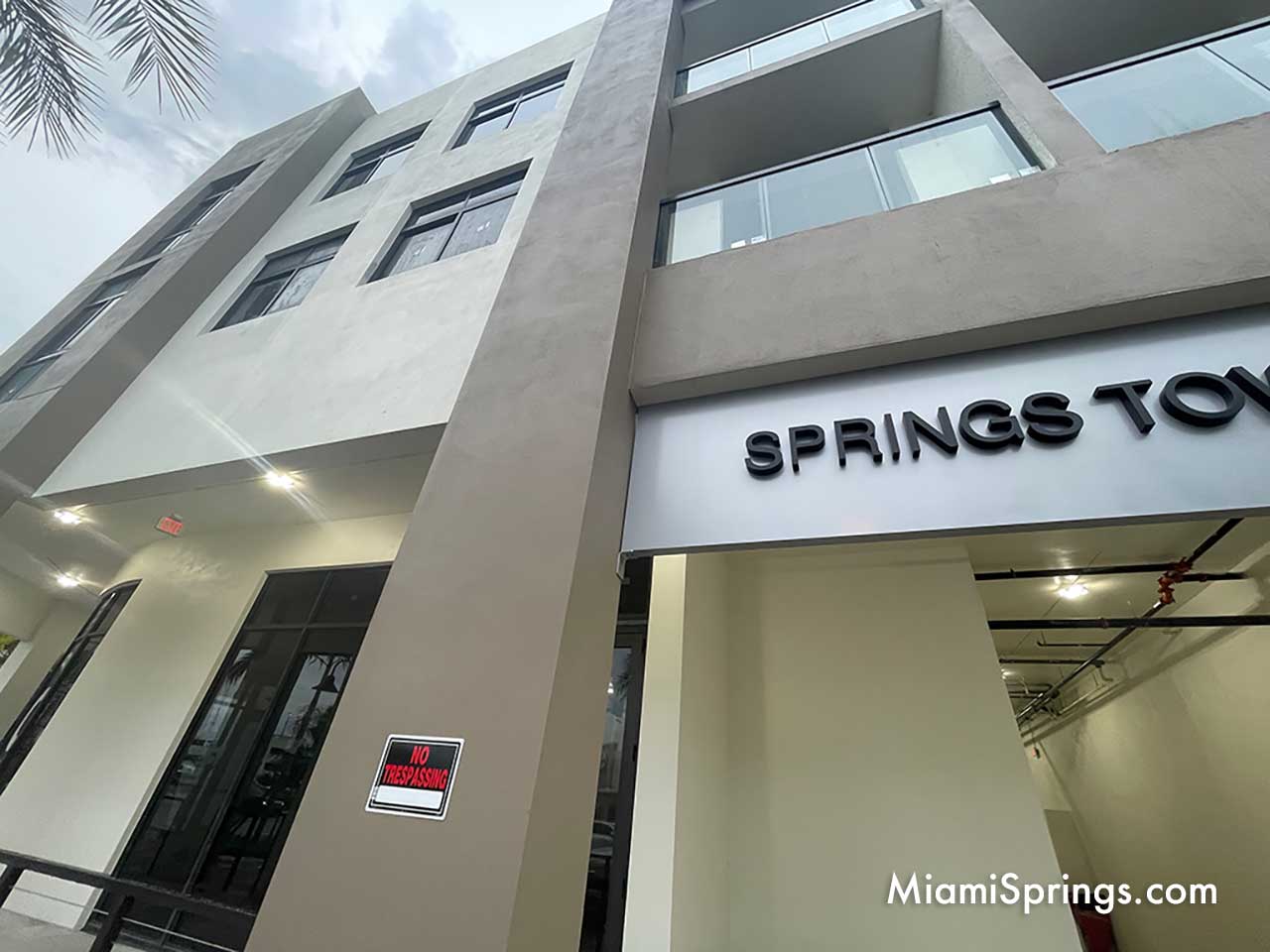 I ask again, what legal remedy does the City of Miami Springs have to force compliance? What protections did the City Attorney put in place should a developer get all the density they wanted, but not come through with the design elements?
I ask again, what legal remedy does the City of Miami Springs have to force compliance? What protections did the City Attorney put in place should a developer get all the density they wanted, but not come through with the design elements?
Here’s another example of missing conduits. The plans call for stair rail lighting for all exterior step / railings. Again, don’t take my word for it. You can see it for yourself in the plans below.
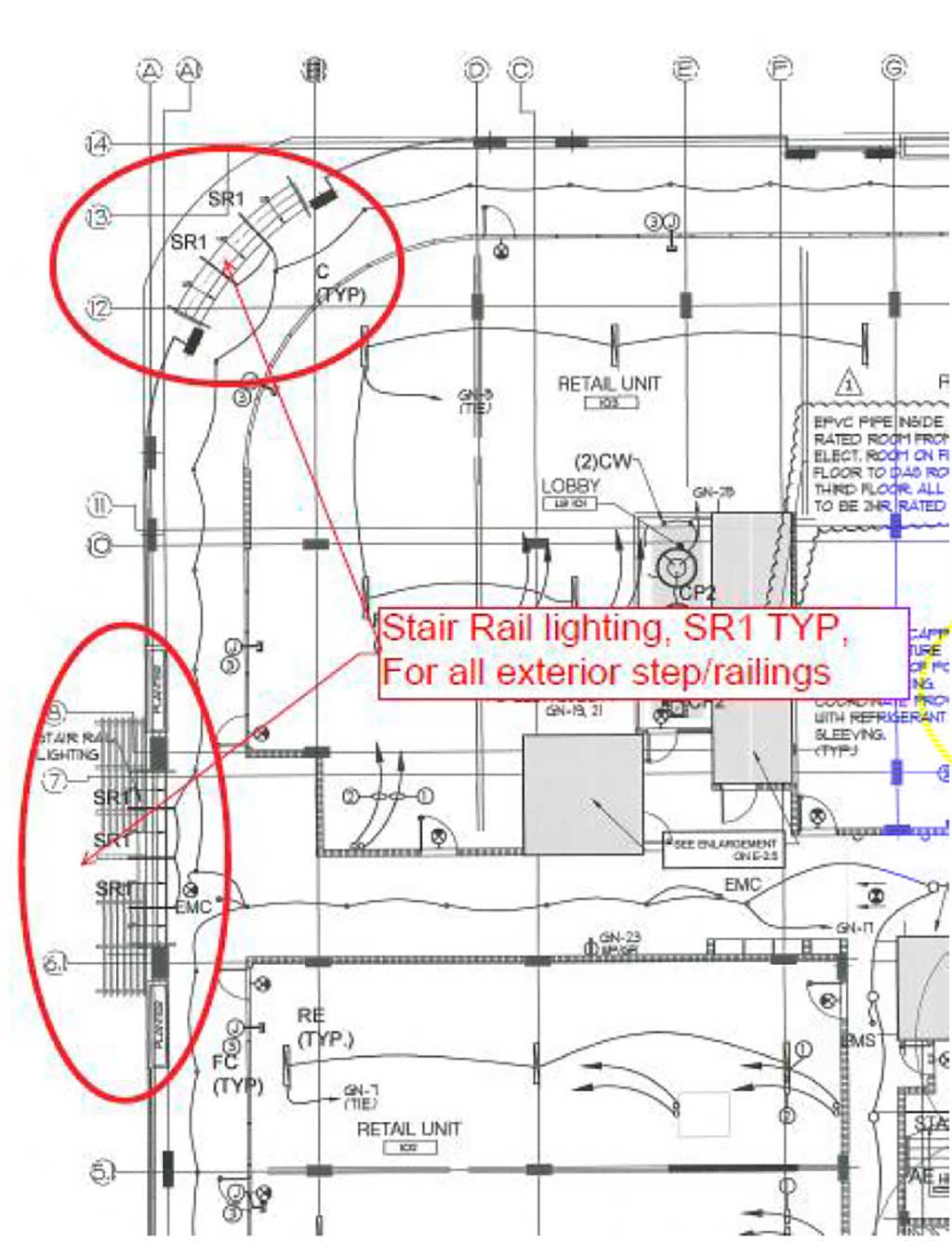
Do you see any conduits or electrical piping on the floor? Look, I’m no construction expert, but I do know it’s more expensive to retrofit something than it is to build it right at the beginning. Again, the developer may come in and add the lighting. We’re not saying they won’t do it all. What we’re saying is that there should be some evidence here that lighting is coming and we don’t see any.
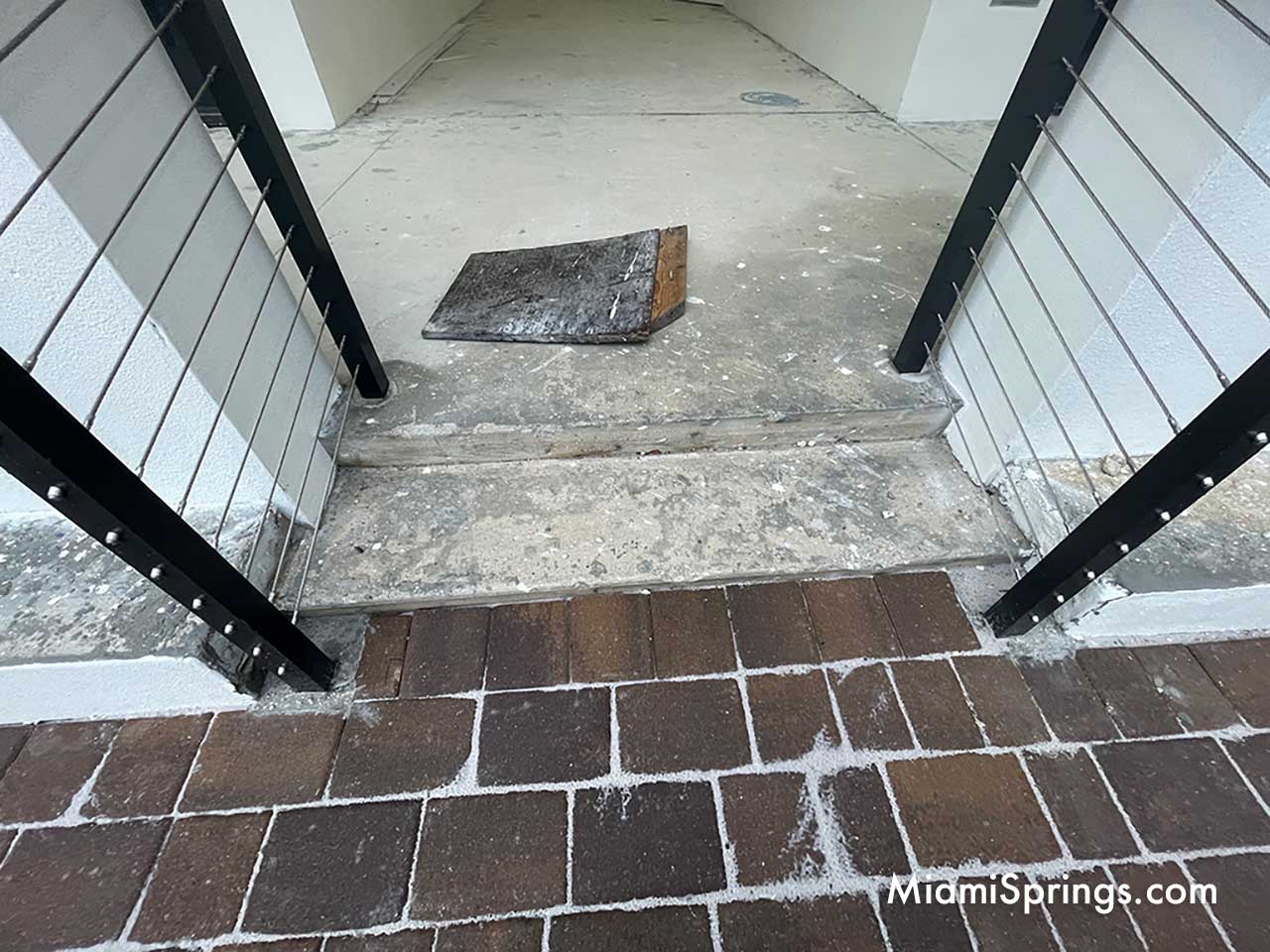
Now, it takes time and effort to look at the plans and ensure that the developer is coming through and fulfilling everything they agreed upon. Now that Chris Heid, the former City Planner, was fired, who’s doing this? Who’s making sure the developer comes through with what’s required?
Why is lighting important?
It’s one of several elements the developer used to increased the FAR or Floor Area Ratio. In other words, the City says, “Hey, add all this really nice lighting and we let you add more density.”
Now, the City of Miami Springs gave the developer all the density and we don’t have the lighting to show for it.
And you know what, if I were the developer and the City of Miami Springs didn’t care to ask me about it and I could save money, why not? Which is why I ask, who’s watching this development to make sure it comes through with ALL the promised elements?
NOTE: We’re not talking about the Mayor and City Council. They are not the professionals that should be looking at construction plans.
And poor J.C. Jimenez, our new City Manager, has to deal with this mess. Obviously, it’s not his fault. But we need someone to hold the developer to its commitments.
Street trees, grates, and irrigation
Street trees, grates and irrigation—Landscaping on the public right-of-way shall occur for the entire street frontage of the property and shade trees shall be planted no further apart than 30 feet on center. Palms shall not be counted towards this elements. This bonus applies to landscaping that is a minimum 50% bigger than minimum standards for onsite plantings.
I’m not entirely sure if they get any credit for these palms since the code clearly states “Palms shall not be counted towards this element.” And there is no irrigation that we could see in the picture below.
Folks, again, this is not intended to be a point by point review of missing items. Read Part I to see the full list.
Here’s the point: If the City of Miami Springs simply looks away, the developer will get everything they wanted and the City of Miami Springs won’t get what the Council wanted.
Do we have a hero at City Hall that will hold the developer accountable and ensure we get all the promised elements?
Do we have legal protections in place to ensure the Creative Excellence Elements are followed and executed?
What happens if the developer refuses to produce the Creative Excellence Elements?
Below is the Creative Excellence Table from the Gateway Overlay District with the point system that enables more density should a developer commit to producing certain elements.
Creative Excellence Elements from the Gateway Overlay District
| Category | Creative Excellence Element | Amount of F.A.R. (up to specified amount depending on degree of compliance) |
| A. Site Planning and Design | a. Art in public places—Durable creations that can be original works of art designed specifically for the site including, but not be limited to, sculptures, monuments, fountains, stained glass, or ceramics and may include architectural designs, components or structures. The “art work” medium can include, but not be limited to, glass, steel, bronze, wood, stone and concrete. For purposes of the art program, “art work” does not include the following: (1) directional elements, such as signage or graphics; (2) objects that are mass-produced in a standard design; or (3) landscape gardening, unless substantially comprising durable elements defined as “art work” under this section. The art shall be placed in an exterior area on the property subject to the development or on public property within the Gateway District, which is easily accessible or clearly visible to the general public from adjacent public property such as a street or other public thoroughfare or sidewalk. At a minimum, the art work shall cost one percent of total construction cost as indicated on the Building Permit or $25,000.00 whichever is greater. An independent appraisal or other evidence of the value of the proposed art, including acquisition and installation costs, shall be submitted at the time of initial site plan review. The design and placement of the art is subject to approval by the City during site plan review. This element may be satisfied with a decorative water features—Considering movement, sound, reflection, recreation, cooling effect, architectural effect, coordination with plaza or other special place, public-private transition, visual impact, and relation to overall project design. In the alternative, a property may elect to pay the City an amount equal to the value of the art that meets this element in lieu of art on the property, which the City shall use for public art and beautification improvements. | 0.2 |
| b. Community Entry Feature—A thematic architectural or landscape design elements that incorporates a special landmark feature or public art to identify the community, representative of the City character. The Feature shall be subject to approval by the City. | 0.20 | |
| c. Directional Signage—A thematic, permanent sign incorporated into a right-of-way feature that orients pedestrians and drivers to facilities and other points of interest. The design of the signage will be subject to approval by the City. | 0.20 | |
| B. Improvements: Rights-of-Way and On-Site Public Spaces | a. Alley improvements—Resurfacing and lighting in accordance with the specifications as established by the City Engineer. Includes the placement of all utility lines, transformers and related equipment underground and/or in vaults. | 0.2 |
| b. Right-of-Way improvements—Improvements to crosswalks, sidewalks, canal banks, curbing, landscaping islands and other. | 0.2 | |
| c. Installation of trolley stops/bus shelter on the subject property or neighboring property. | 0.15 | |
| C. Site Improvements | a. Lighting—Installation of decorative lighting (any combination building, landscape and site lighting). | 0.1 |
| b. Landscape maturity—This bonus applies to landscaping that is a minimum 50% bigger than minimum standards for onsite plantings. | 0.2 | |
| c. Street trees, grates and irrigation—Landscaping on the public right-of-way shall occur for the entire street frontage of the property and shade trees shall be planted no further apart than 30 feet on center. Palms shall not be counted towards this elements. This bonus applies to landscaping that is a minimum 50% bigger than minimum standards for onsite plantings. | 0.1 |













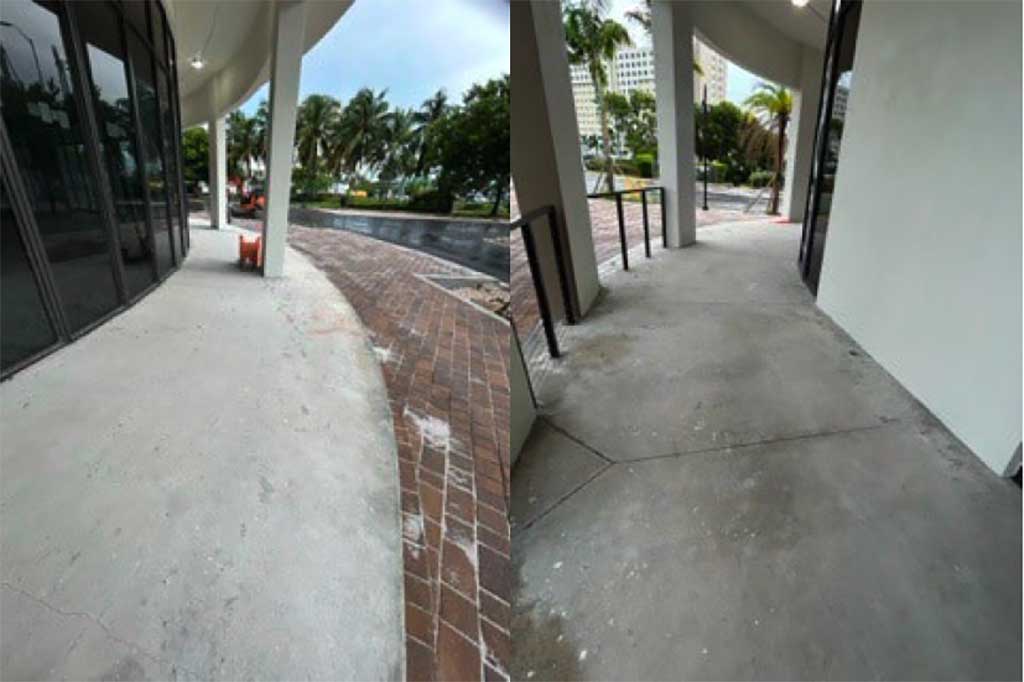
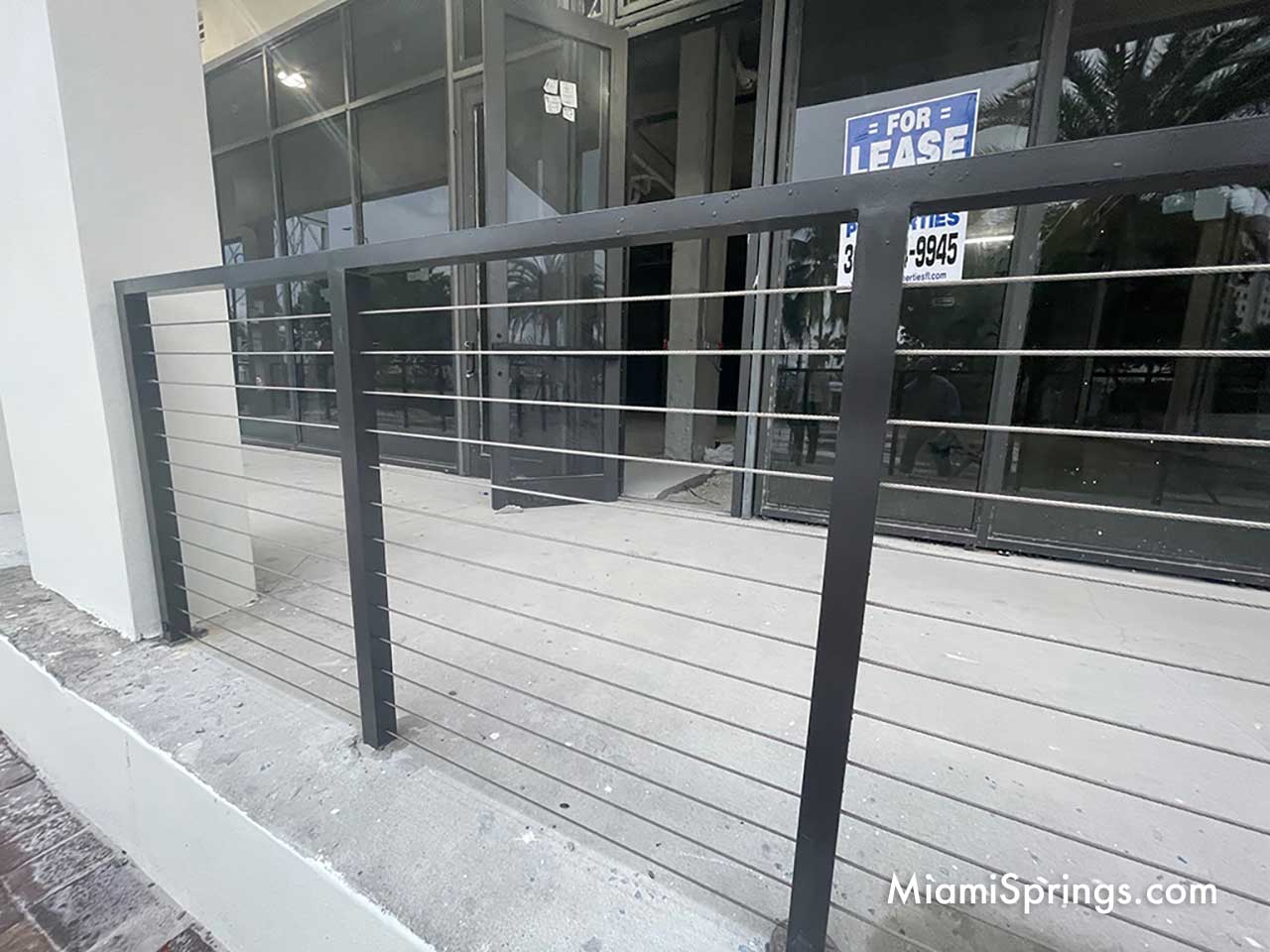
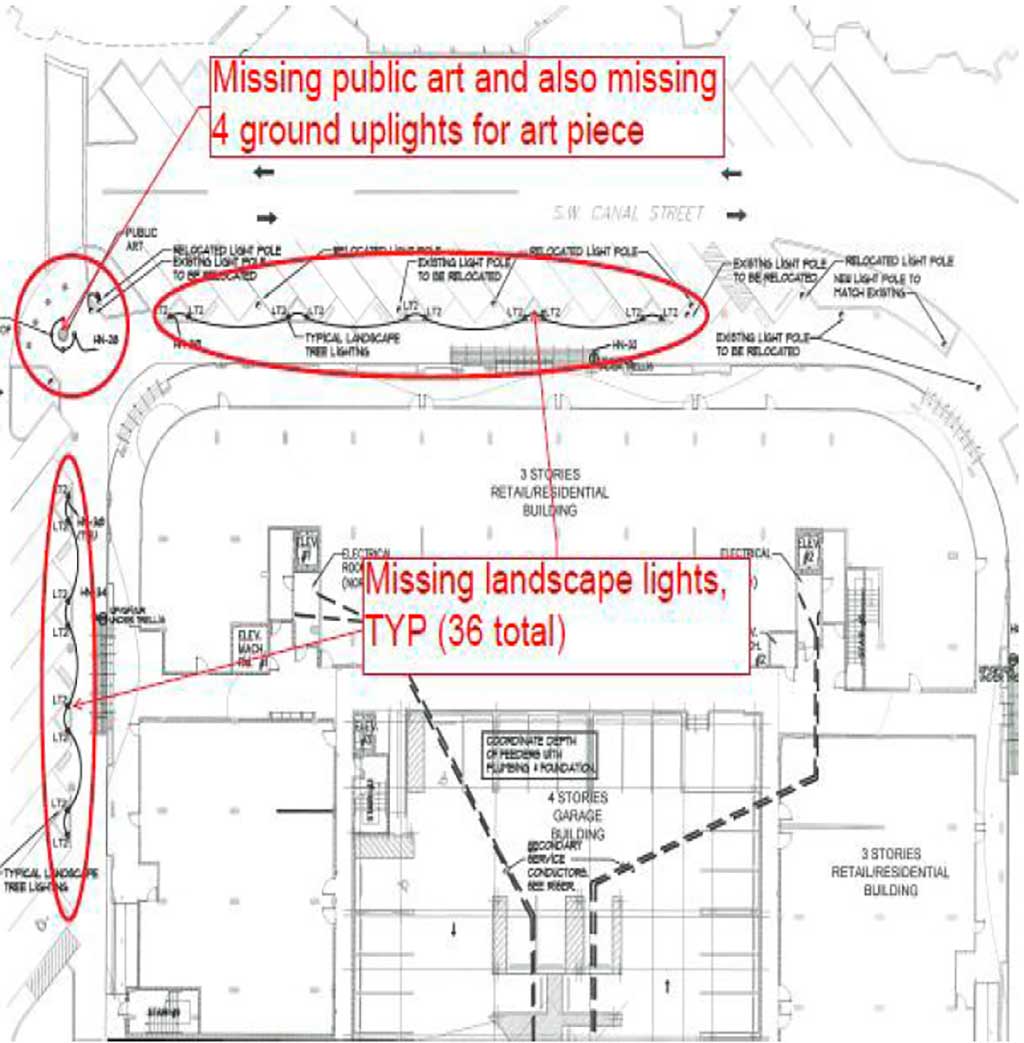
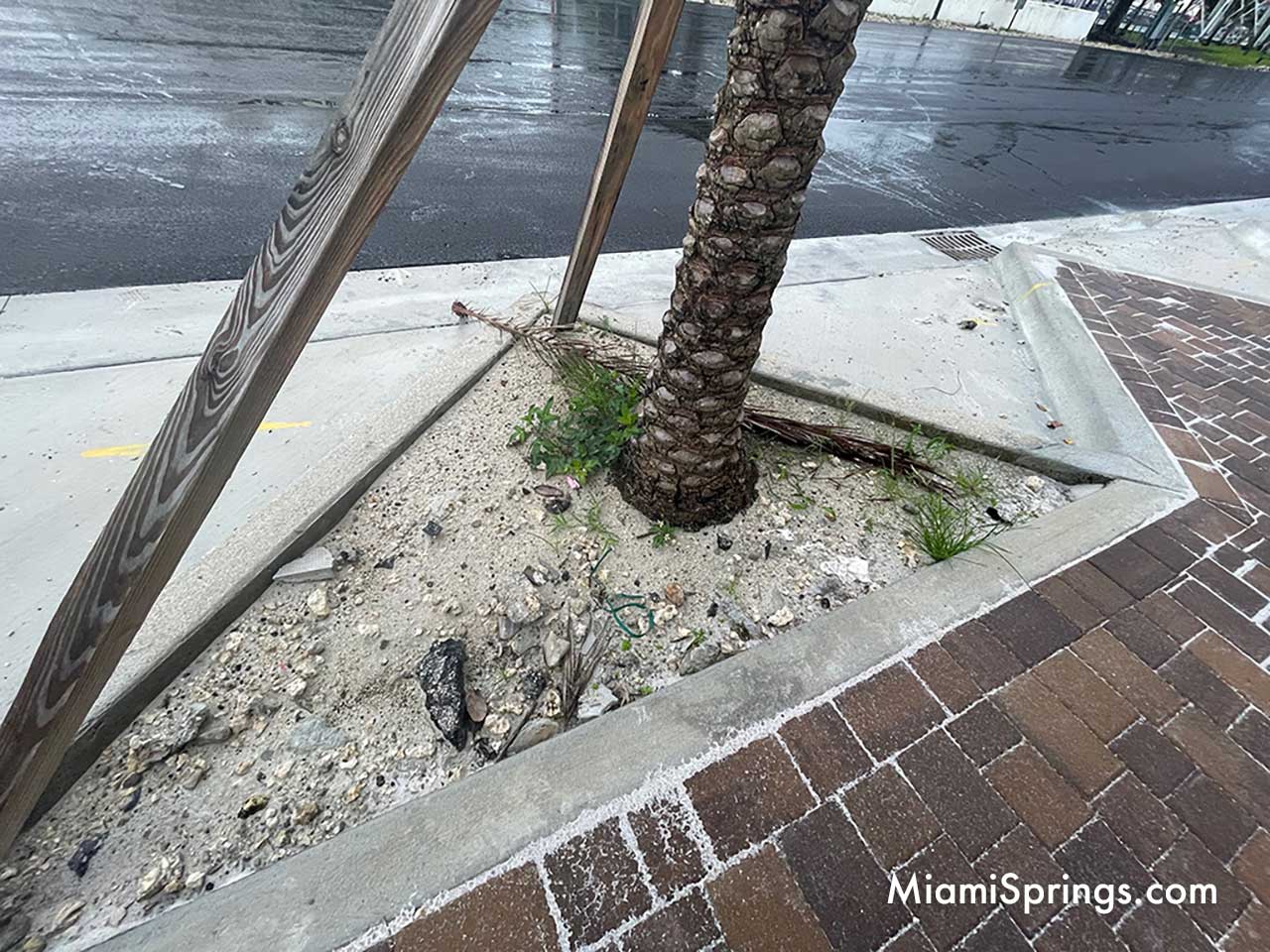








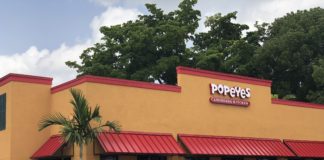
Follow the money.