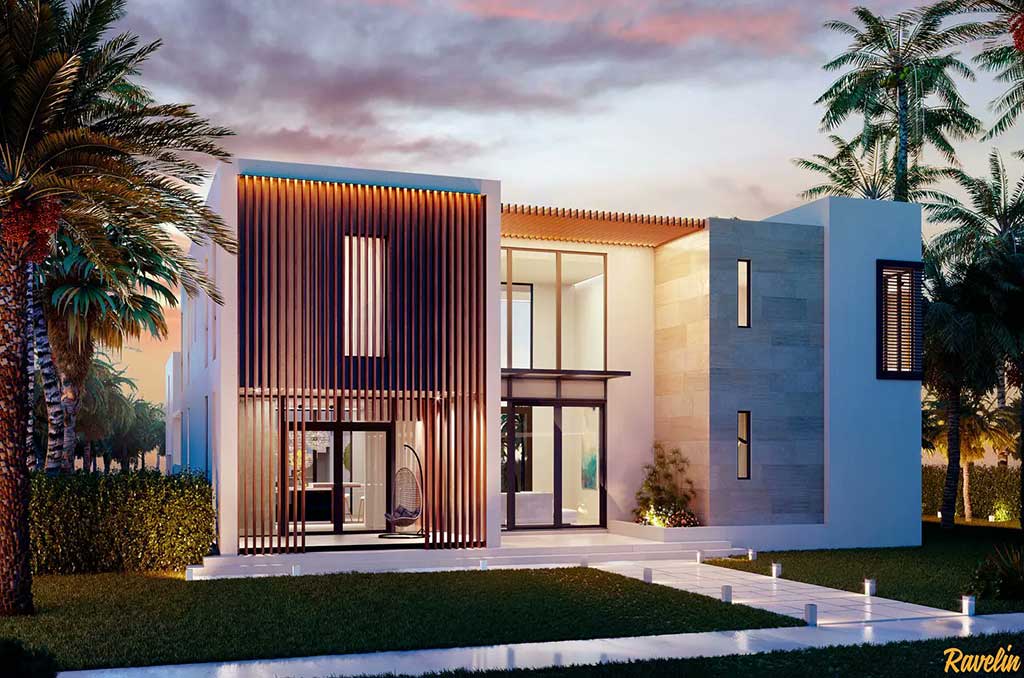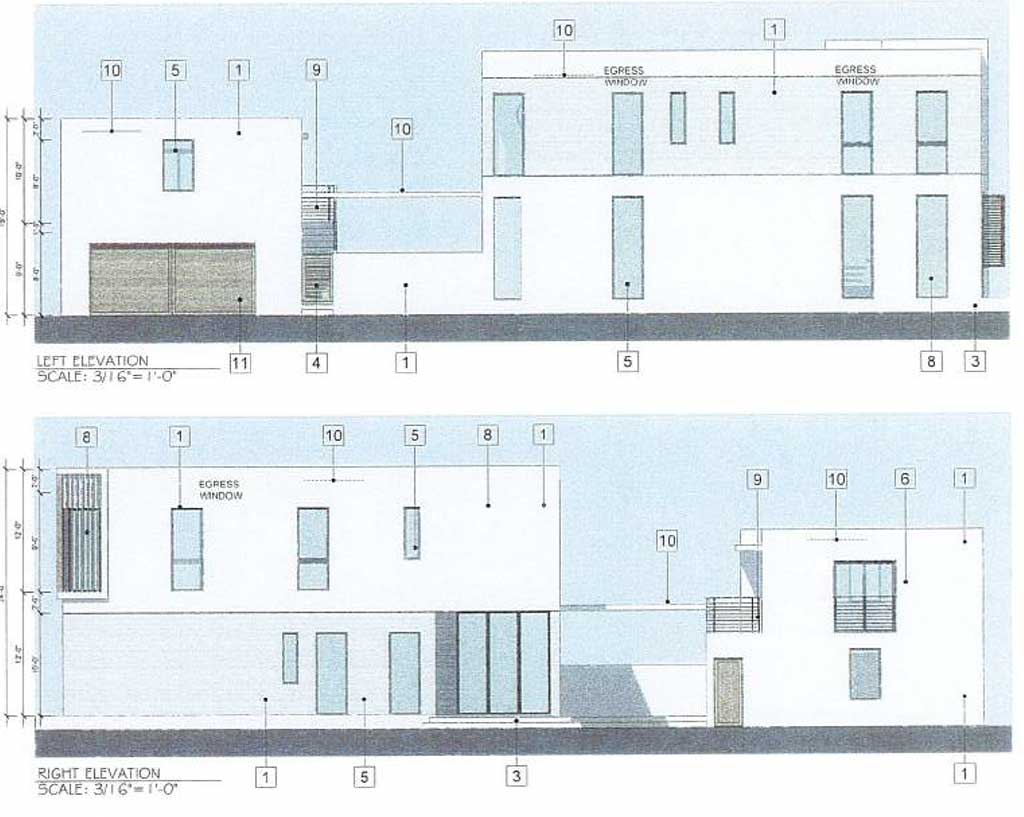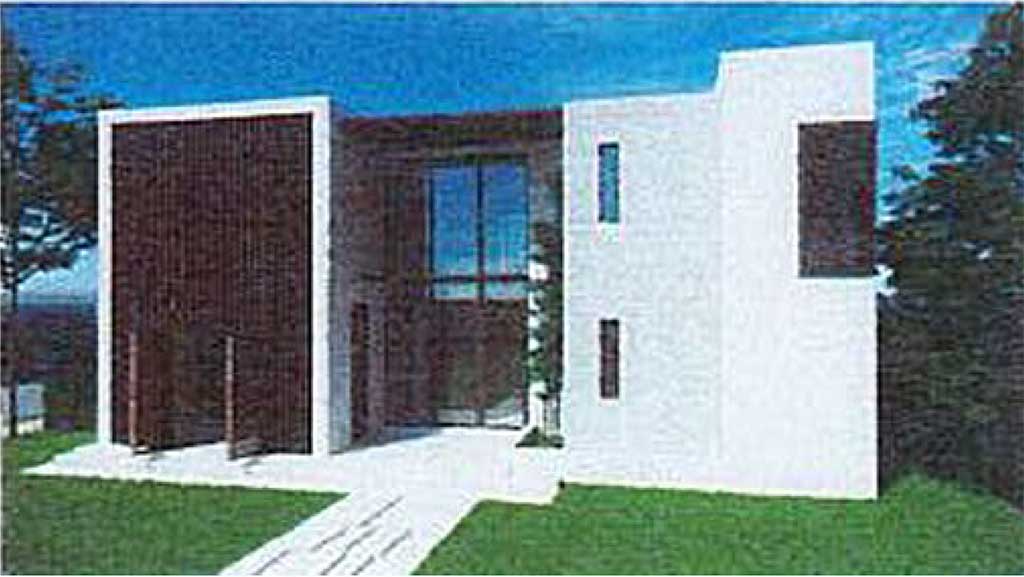Quality imagery makes a huge difference in showing the quality of the design and architecture. As we stated in yesterday’s article, “we know [these images] suck, but it’s what we got from the City. It’s possible these homes actually look much nicer. But hey, this is what we have to work with.”
Well we finally got some of the high quality imagery that really highlights a much more elegant design than the initial images we received. The following images were posted to Twitter by @Ravelin3D.

As you can see, there’s a HUGE difference between the imagery above and the one below and it’s sure to change minds. What once appeared as a black wall on the left, now appears as bright and inviting. The odd black rectangle on the right hand side of the image below now appears as an interesting feature in the image above.
While these are still very boxy designs and far from traditional, they look far more appealing with the high resolution detail.

Quality Imagery Matters
These high resolutions images make a huge difference in whether people will like these new homes or not. We are happy to see a much more upgraded look than what we saw in the low resolution imagery we received from the City of Miami Springs this week.

Just One Concern
That two story detached building still does not conform to existing code. Here’s the code in question:
SECTION 150-043. R-1C DISTRICT (B)
Building height limit.
The maximum building height of main buildings shall be two stories which shall not exceed 30 feet. For accessory structures, the roof tie beam shall not exceed ten feet in height, and the roof height shall not exceed 15 feet. Notwithstanding the foregoing, the Board of Adjustment and City Council can approve additional heights for structures when the additional heights are for architectural design features which do not constitute living space and which are not inconsistent with the character of the surrounding neighborhood. Any application for approval pursuant to this provision shall not be considered a variance, but an exceptional approval by the Board and City Council.
VARIANCE
As we explained this week, the developer is seeking the following variances:
- Variance 1: Allow a two story “accessory structure” instead of the legally allowed one story accessory structure.
- Variance 2: Surpass the “accessory structure” maximum height limit from 15 feet to 19 feet.
After reading SECTION 150-043. R-1C DISTRICT (B) a few more times, it appears the Board of Adjustment does not have the authority to approve a variance which adds living space above the garage. It states pretty clearly “the Board of Adjustment and City Council can approve additional heights for structures when the additional heights are for architectural design features which do not constitute living space and which are not inconsistent with the character of the surrounding neighborhood.” In other words, current law allows the Board of Adjustments to approve height variances for design elements, but not to add additional, air conditioned living space that includes a bathroom and office.
Let’s put it another way. This restriction is in place to restrict a rogue City Council or rogue Board of Adjustments from approving a three story home. Sure, they’re allowed to approve an oversized architectural design element like a parapet or a chimney or even a uniquely tall roof structure, but the City Council and the Board of Adjustments is restricted by this code to not approve a living space that exceeds the height requirements.
ALTERNATIVE OPTION
The developer can still build the office atop the garage, but it would require changing the municipal code. That’s a more extensive process that the City Council is well within their power to take on. Plus, a change to the code would make this option equitable across the city and not to just this one city block. It would also allow the entire community an option to discuss the merits of two story accessory structures.
FLOOR PLANS
Click the link below to see the complete floor plans.
THOUGHTS?
Let us know what you think in the Comments section below or leave us your feedback on social media.
MEETING CANCELED
We got word this morning that Monday’s Board of Adjustments Meeting has been canceled. No word on a new date, yet.
https://new.miamisprings.com/event/board-of-adustment-meeting/
Miami Springs, FL pic.twitter.com/6X0Ge31eFC
— Ravelin3D (@Ravelin3d) September 30, 2021





















Progress doesn’t always result in prosperity of community-Springs has been able to retain its property values high because it has been able to retain that smaller hometown value for families nestled within a major metropolis. The community has evolved naturally but this development, as eye catching and modern as it is, shifts the trajectory toward a South Beach or Midtown vibe-and along with it come “costs” that are at first intangible, but will eventually include financial. Zoning plays a major role-once a variance is granted it will be that much easier to argue for the next. The next may be more profit driven than the first.Doral style conglomerates with condos, pools, tiki bars, tiny dog parks, and City Places seem to pop up in the blink of an eye…changing traffic, taxes, schools, community spaces, etc. along the way. Serious considerations for long time and aspiring Springs residents are involved in this four unit development-because if you build it they will come…What is the developer contributing to the community as a whole? This is a discussion to have openly for residents to make the best decision for their community.
I really like it alot and have been dreaming of remodeling our Miami Springs home like this for some time, but I can’t stomach going from $3K in property taxes now to an estimated $30k in taxes per year on top of having already spent an estimated remodeling construction cost of $300K to $600K. It’s cheaper to keep on dreaming and be satisfied with what we’ve got.
Don’t change the code! That would end up being a multi-family home versus a single family home. We have enough of that illegal crap footing already.