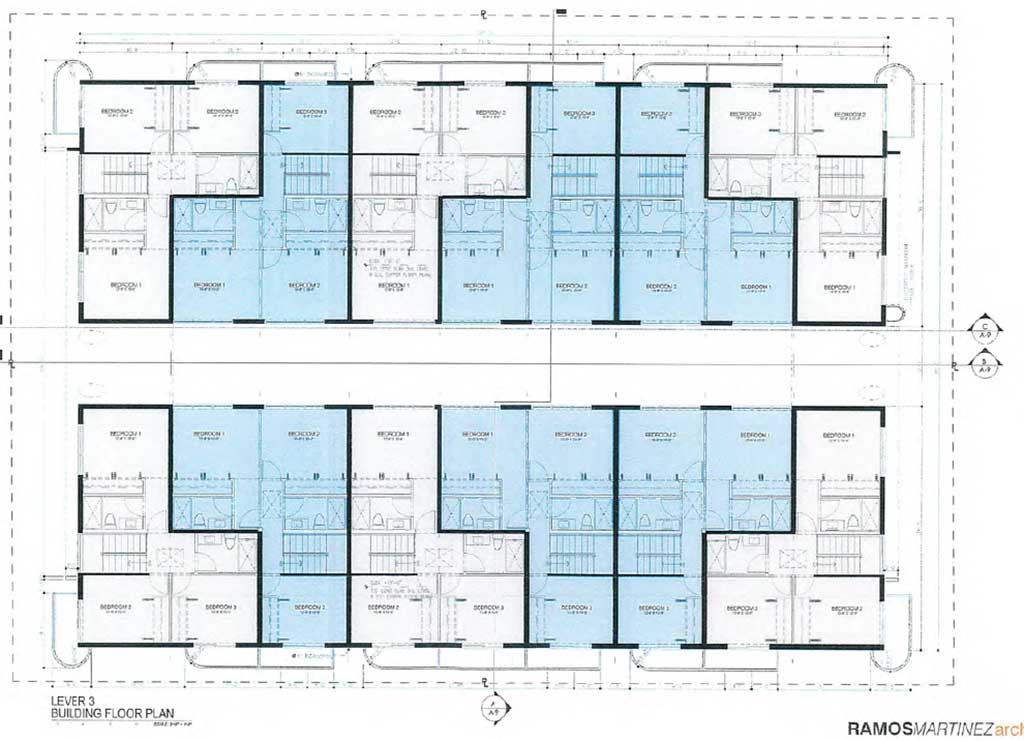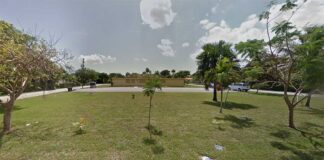Two new buildings are being proposed along the NW 36th street corridor. One is an apartment complex that was initially rejected for insufficient parking. The second is a 9 story office building with ground floor retail, a parking garage, and rooftop restaurant.
New 36 St Office Building
A new 10 story office building with ground floor retail, parking garage, and rooftop restaurant is being proposed for the 4600 block of NW 36th Street. The plan was approved last summer, but is now seeking a variance to increase the building height from 120 feet (the max currently allowed) to 128 feet and nine inches. The reason for the proposed increase is to create a taller and more inviting rooftop restaurant illustrated below.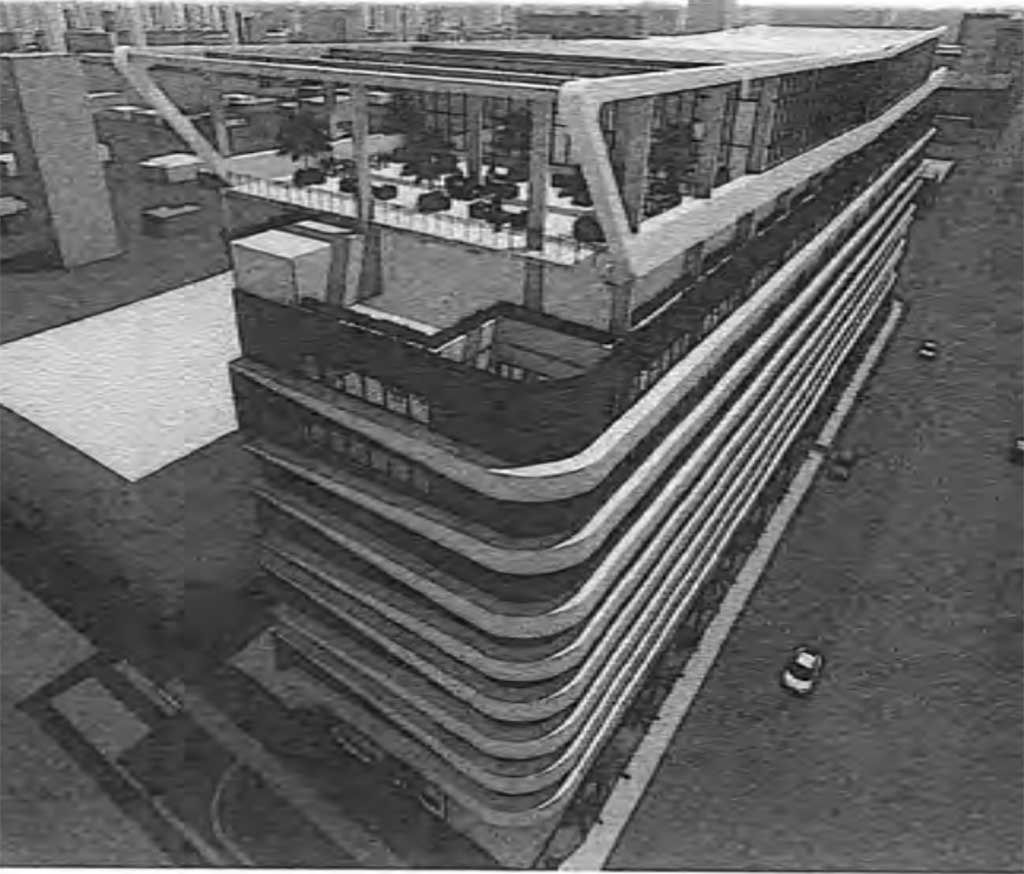
The new Office Building will include ground floor retail. Floors 2 – 7 will be dedicated to parking. Floors 8 and 9 will bee office spaces. The 10th floor has been proposed to feature a rooftop restaurant.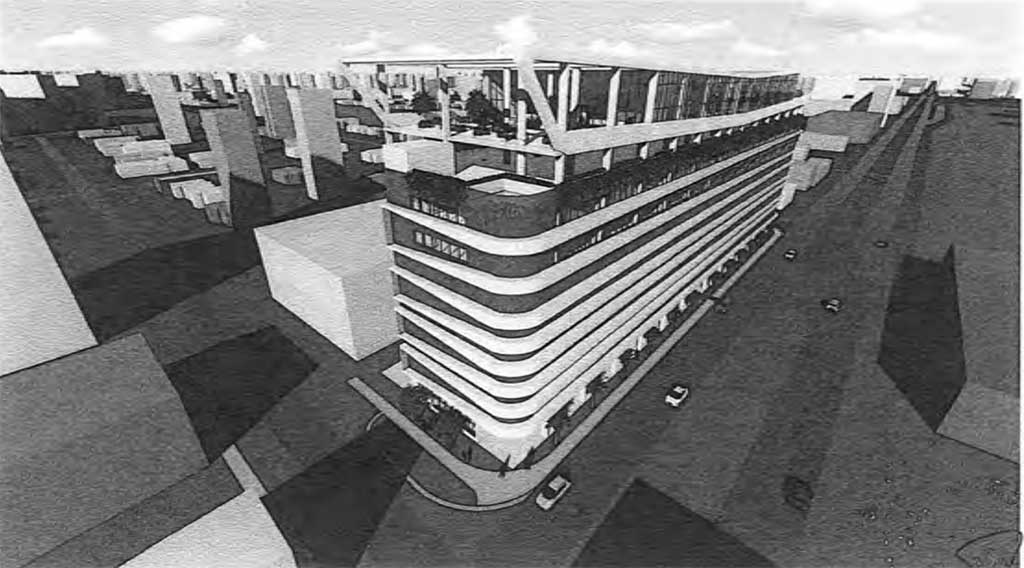
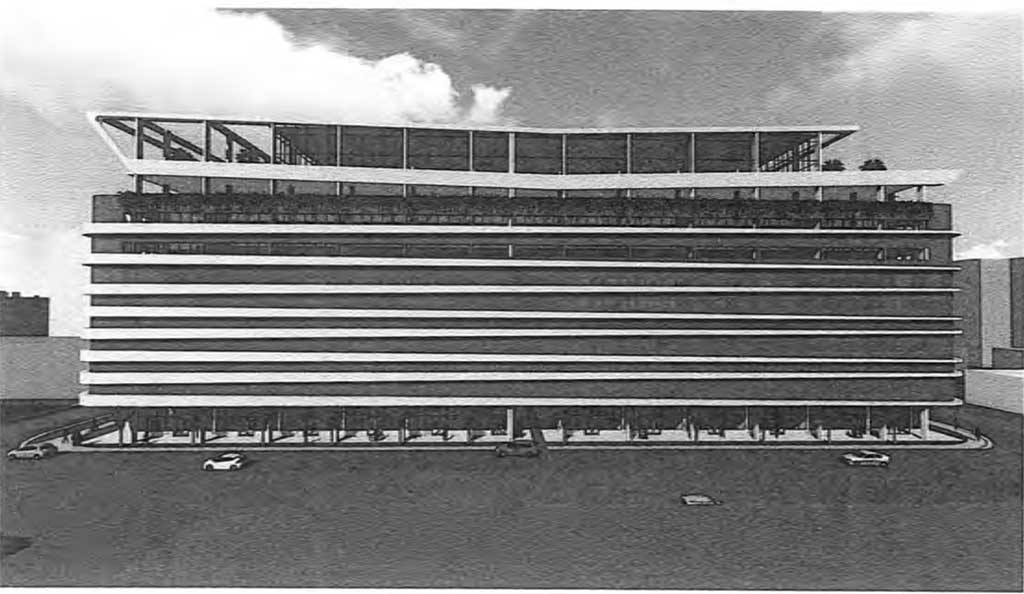
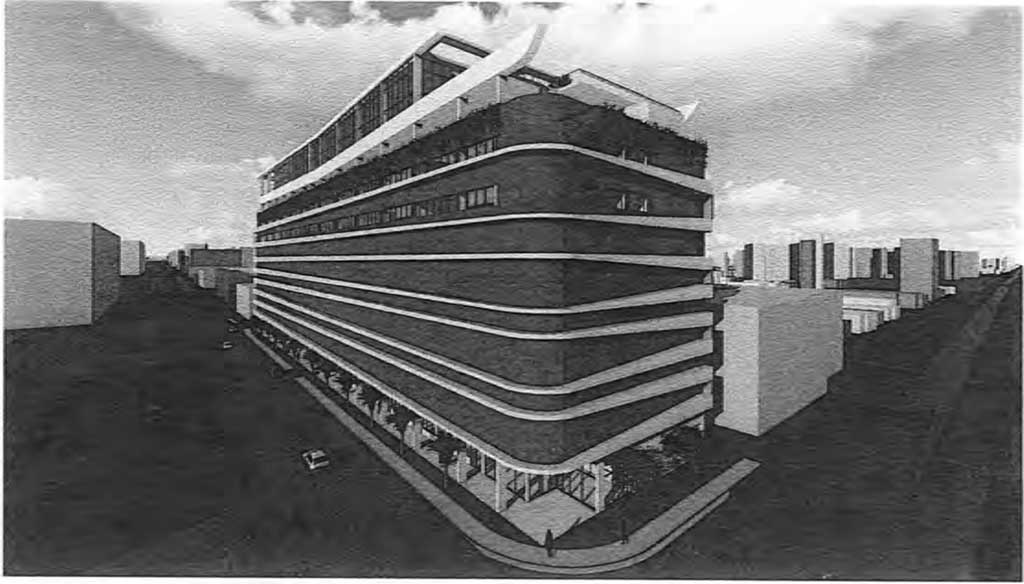
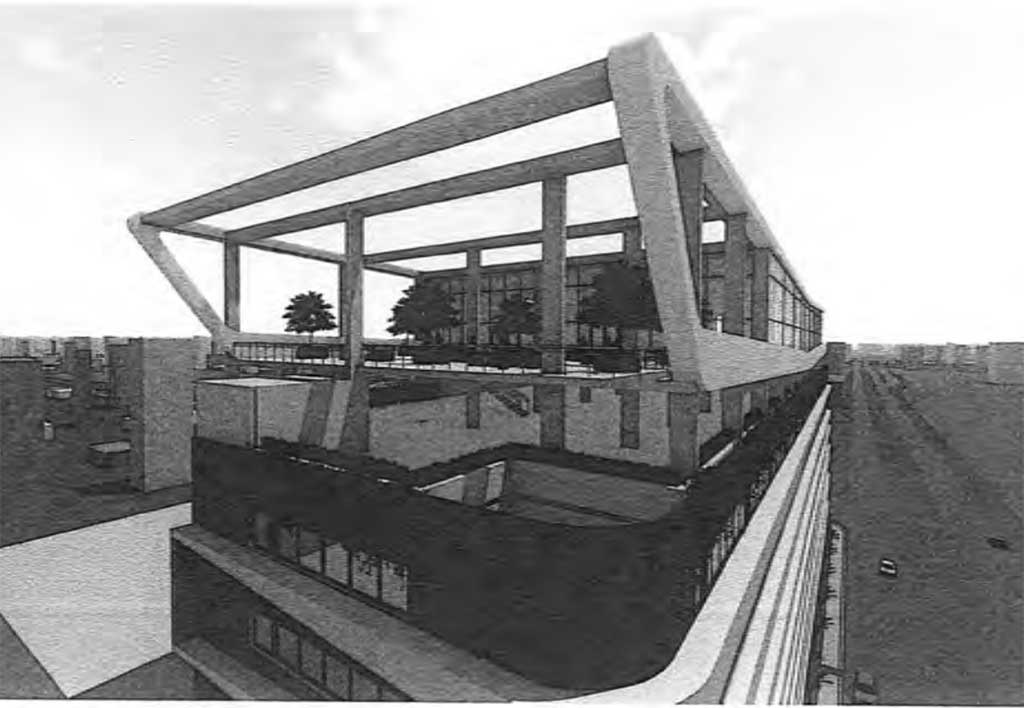
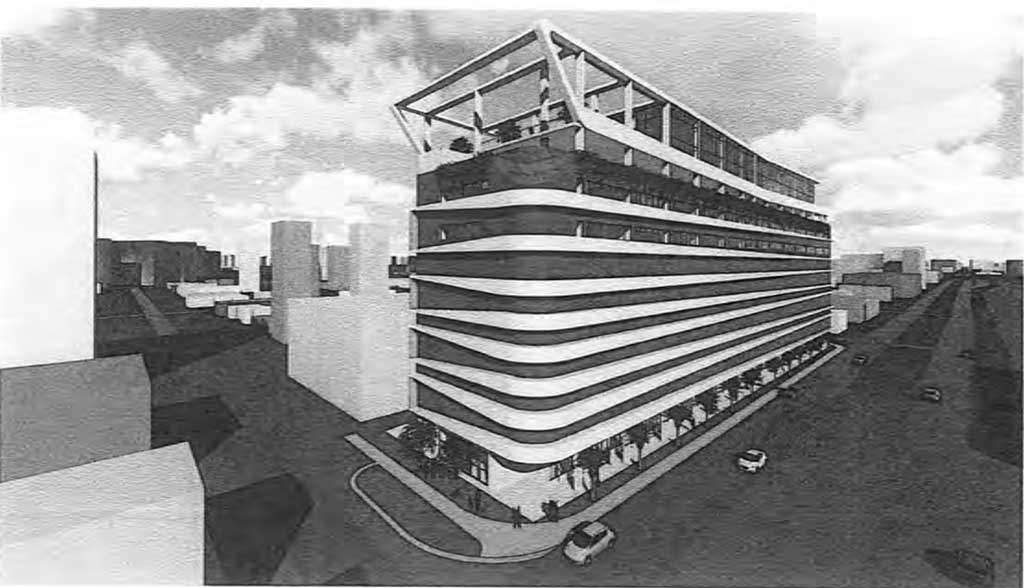
12 Unit Palmetto Drive Apartment Complex
A 12 Unit Apartment Complex is being proposed for 641-649 Palmetto Drive. The property is located north of the old BellSouth building on NW 36th Street.
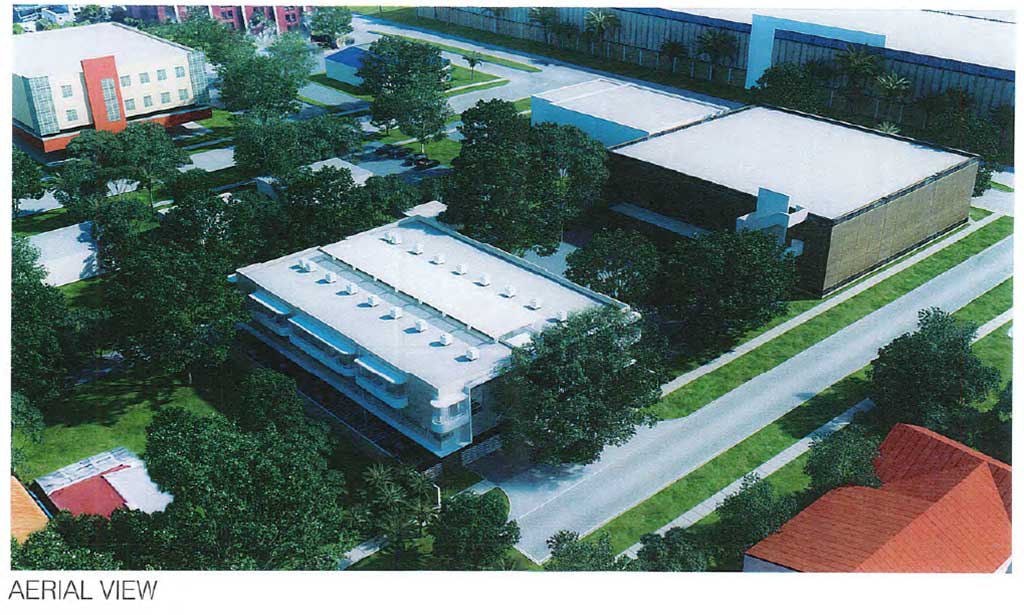
The project is seeking variances in order to construct a 20,304 square foot apartment building with 12 units on a 14,200 square foot parcel of land.
Variances requested are as follows:
- Request variance from section 150-164(B) (1) (g) to exceed by six dwelling units the maximum permitted 20 dwelling units per acre (Twelve dwelling units proposed).
- Request variance from section 150-164(B) (1) (g) to waive the requirement that residential uses are permitted only in mix-use development (Residential uses only purposed).
- Request variance from section 150-164(F) (1) (a) in order to waive twelve of the required 47 vehicle parking spaces. (Provision of 35 vehicular parking spaces proposed).
- Request variance for section 150-016 (A)(9) to waive six inches of the minimum required parking space width of nine feet (Provision of parking space width 8 foot six inches proposed).
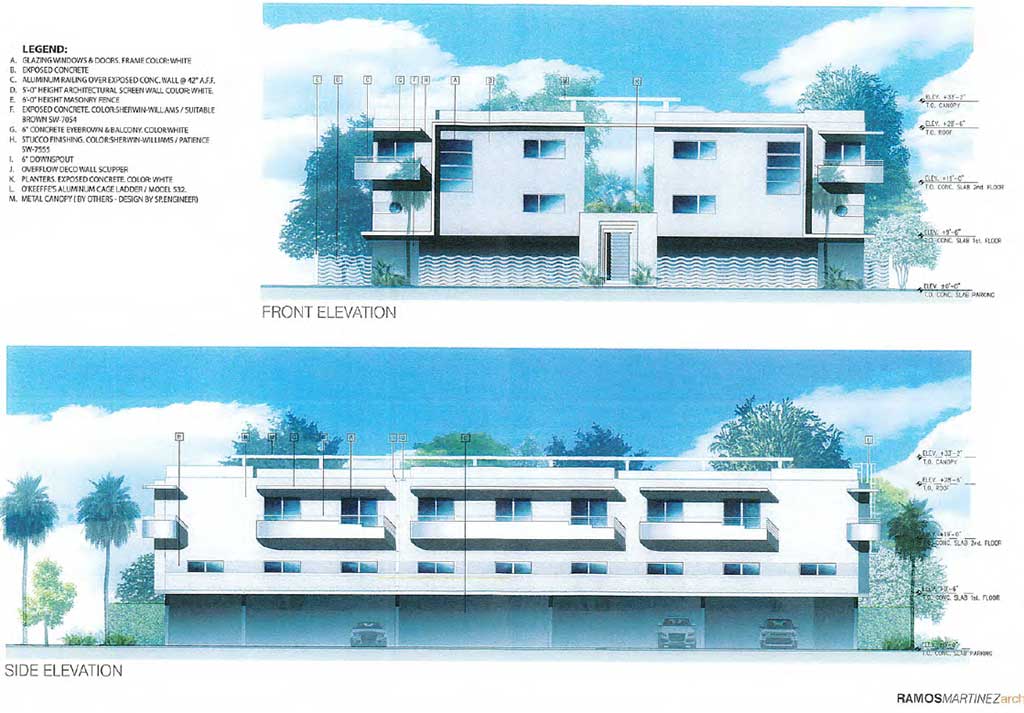
Unlike the apartments that were approved downtown, these apartments won’t impact most residents in terms of traffic, downtown parking, and ingress / egress to the city or local shopping. However, this project (and its current lack of parking) will impact the residents who live nearby. Some neighbors did come out to speak against the proposed variances. Watch the resident concerns below:
However, just as we objected to the downtown project’s lack of parking, we object to this project’s lack of parking as well. Per current city code, the project would need to accommodate 47 parking spaces. The project is currently short by 12 parking spaces or 26% less than required.
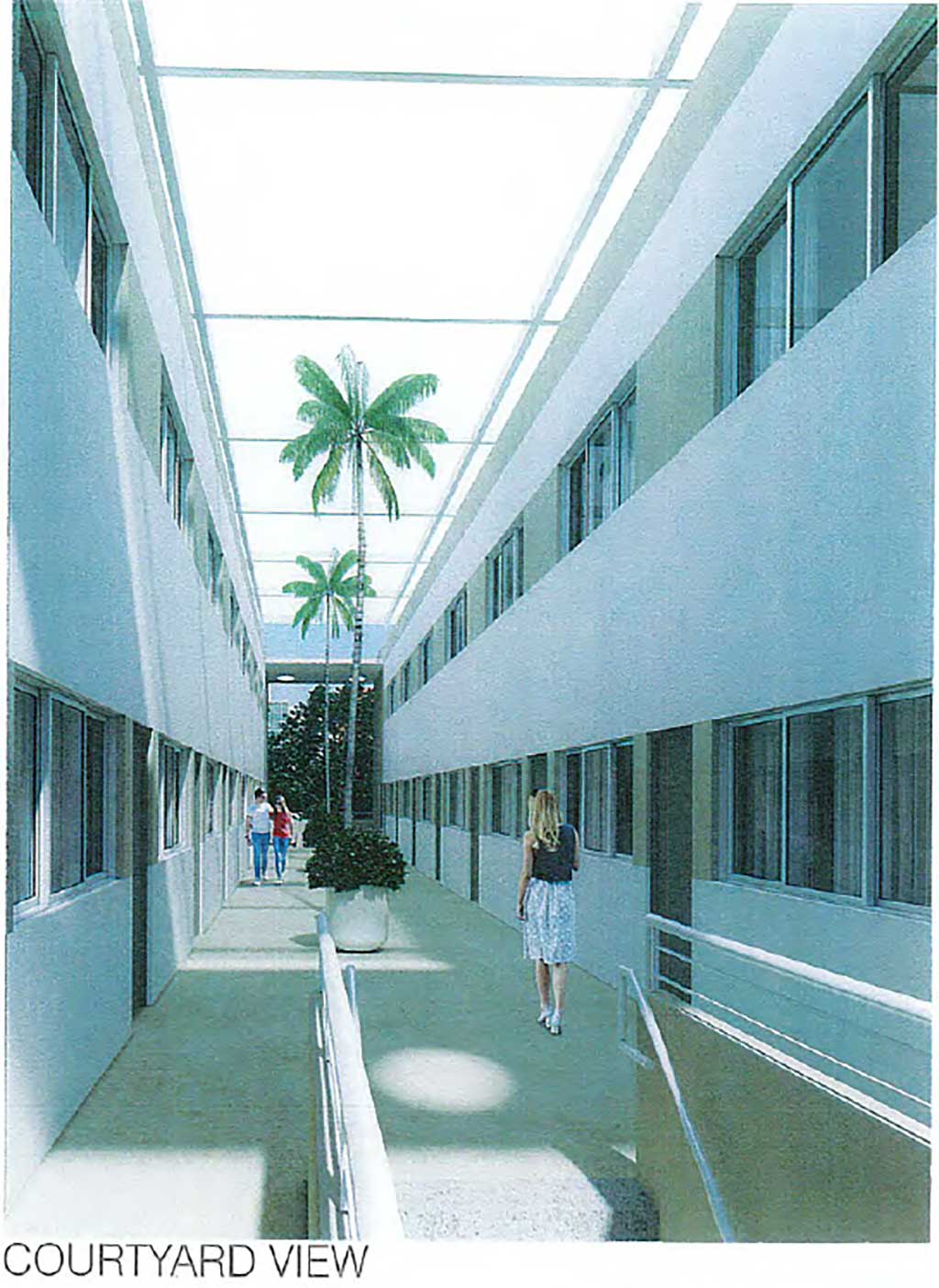
Furthermore, the allowable amount of dwellings on this property is just six units. The developers are trying to put in twice that amount for a total of 12 units.
On the positive side, we like the fact that these are 3 and 4 bedroom units. Obviously, these would be on the higher end. If we want to continue the legacy of the “Country Club Estates” we value developments that bring in more upscale, high end living. So the larger, more accommodating apartments are definitely encouraging.
COUNCIL WANTS MORE PARKING
Fortunately, Councilwoman Mitchell, who showed interest and appreciation for the project, gave no wiggle room to the lack of parking. The mayor also expressed no interest in approving this project without sufficient on premise parking. The mayor asked for a motion to defer the vote. So the council voted 4 to 1 to defer the vote on the project to allow the developer to make changes to the plans. Councilwoman Zapata, who seemed to be okay with the parking, voted against the deferral.
The project has been deferred to the next council meeting to be held on January 13th.
GROUND FLOOR PARKING
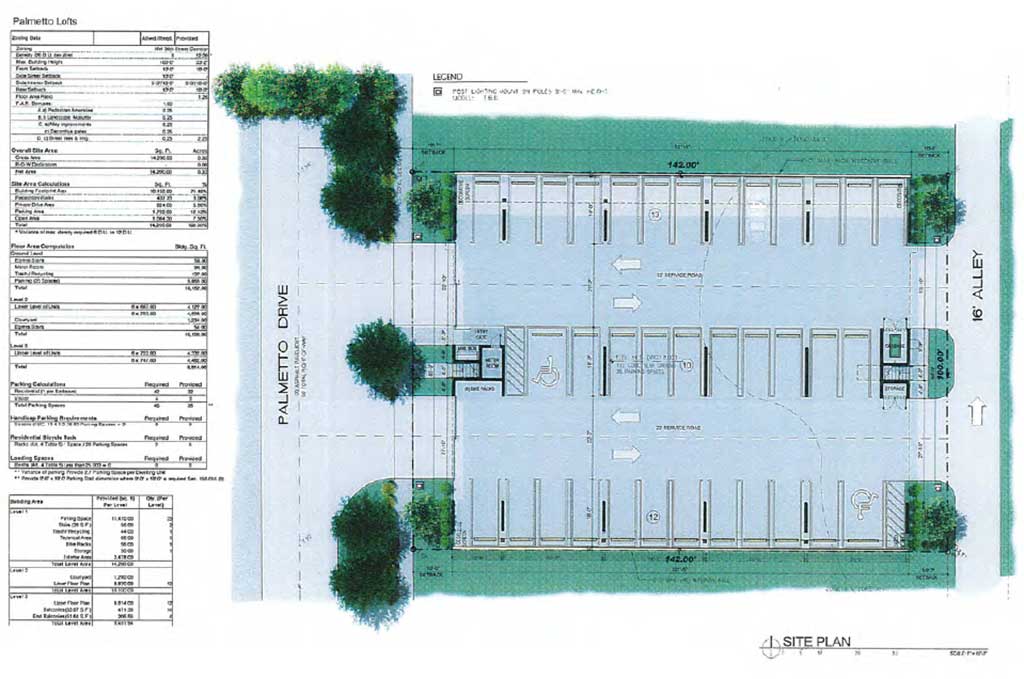
1st LEVEL OF APARTMENTS
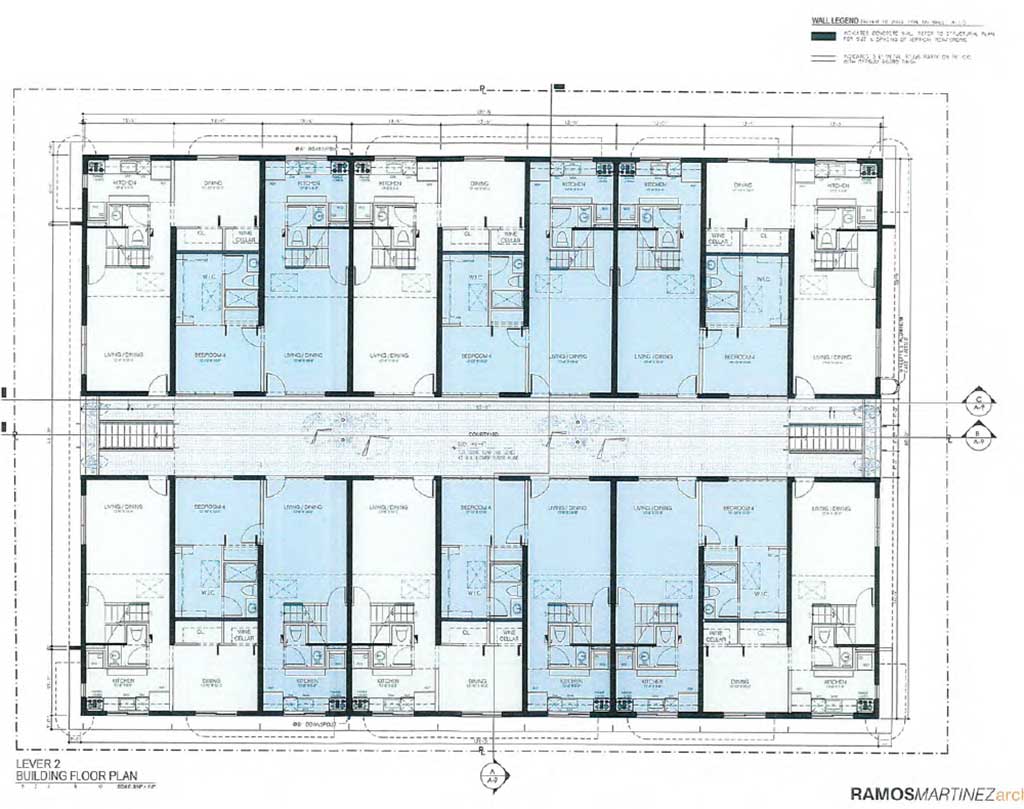
2nd LEVEL OF APARTMENTS
