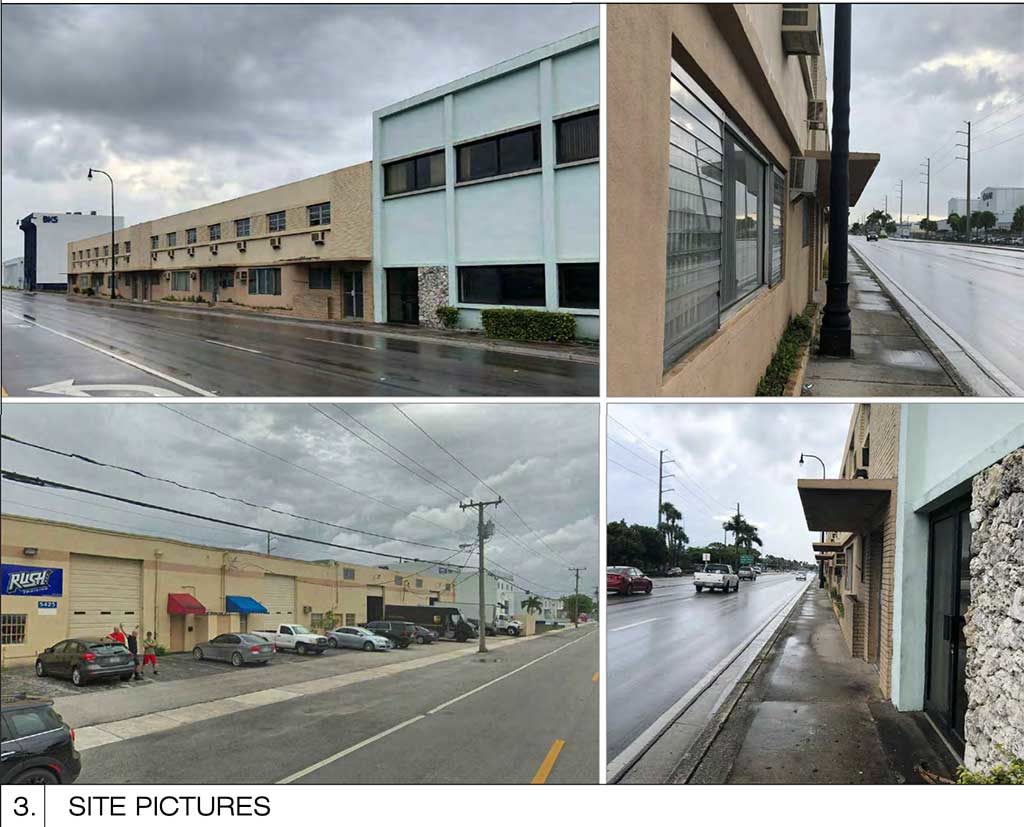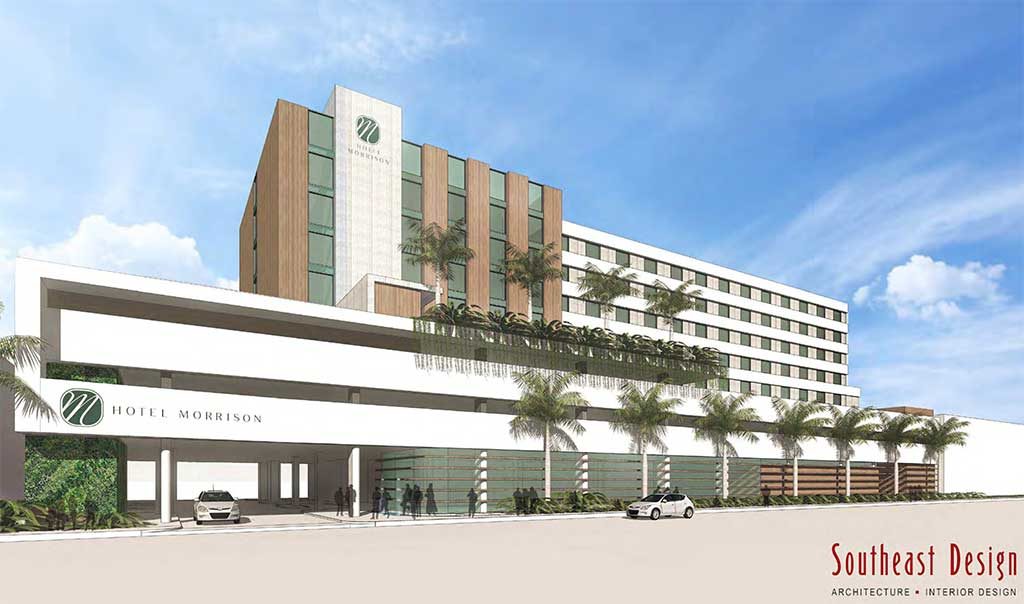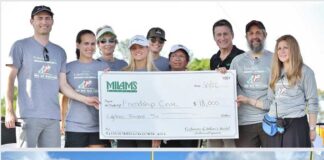New proposed hotel promises to modernize and improve the appearance of NW 36th Street and Fairway Drive. The proposed Hotel Morrison would be located in what is now 5425, 5435, and 5445 NW 36 Street. Here’s what the area looks like now:

As you can see, it’s an industrial part of town that is obviously dated. The building below would incorporate a far more modern, and dare we say, glamorous look to NW 36th Street.
According to the South Florida Business Journal, the property was purchased last year for $3.5 million by N&S properties.

Here are the details as provided by the City Planner:
REQUEST: The applicant is requesting site plan approval in order to construct an eight story 167,092 square foot hotel with 164 rooms on a 40,498 square foot parcel of land.
THE PROPERTY: The property consists of three mid-block parcels of land that run between NW 36 Street and Fairway Drive. The property is rectangular in shape with 300 feet of frontage on NW 36 Street and a depth of 135 feet. Parcels 2 and 3, at 5425 and 5435 NW 36 Street contain a two story CBS building, which would be demolished to accommodate the proposed project. Parcel 1, at 5445 NW 36 Street is vacant.
THE PROJECT: The applicant is requesting site plan approval in order to construct an eight story 167,092 square foot hotel with 164 rooms. At the west end of the ground floor is guest drop off and short term parking as well as the ramp that accesses parking decks on the second and third floors. At the east end of the ground floor is employee parking, accessible from Fairway drive, with a right turn exit onto NW 36 Street
In the center of the ground floor is the guest lounge, front desk, bar, restaurant and meeting rooms. Back of house functions include administrative offices, kitchen, luggage storage, and mechanical rooms.
Guest rooms begin on the fourth floor, which also contains the hotel amenities, including swimming pool, bar, and fitness center. The laundry facility is also located on this floor.
Guests rooms, with a mix of rooms and suits are located on Floors five through eight.
The design is a pleasing contemporary interpretation of the streamline style, with horizontal banding on the east end balanced by vertical elements on the west, in furtherance of the design criteria provided for in the code for the NW 36 Street District.
The site has strong perimeter landscaping with a welcome soft frontage on NW 36 Street. Curb, gutter and landscaping will be added to Fairway Drive on the rear, replacing a continuous row of asphalt back-out parking.
The NW 36 Street zoning district has a base FAR of 1.0 with a maximum FAR of 3.0 through bonuses. This project has requested FAR bonuses of 1.942 for a total possible FAR of 2.942, although the actual request for the project is an FAR of 2.24.
ANALYSIS: The subject project is an extremely welcome addition to this forlorn stretch of NW 36 Street, replacing a outdated warehouse and vacant lot that perform far below their highest and best use. The hotel is an excellent use of this property, and will spin off revenue to nearby restaurants and businesses.



















