The $70,000 parking study has come back to tell us what we already knew: Miami Springs is facing a parking shortfall. Below, we’ve included relevant portions of the Parking Study produced by THA Consulting, Inc.:
Parking Study Area:
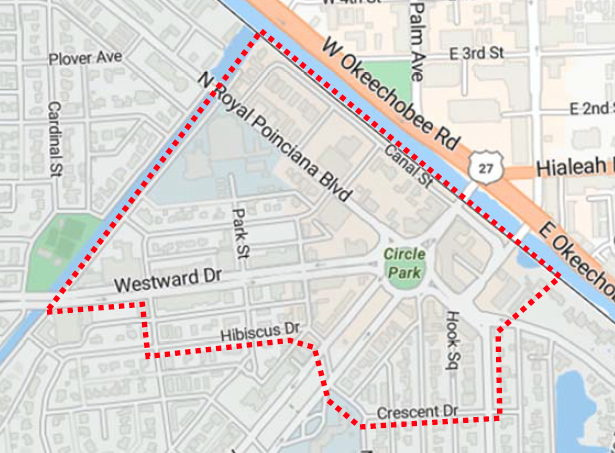
Parking Supply:
The total public parking supply within our study area consists of approximately 449 parking spaces. Of those, 324 spaces are located on-street while the other 125 parking spaces are located in one of the 5 off-street parking lots. Please note, a large majority of the on-street parking spaces are unstriped spaces meaning there is no paint on the roadway to depict where each individual vehicle should park, and therefore our team estimated the capacity based on industry standards. During the time of our site visits, the on-street parking spaces located along Curtiss Parkway between Canal Street and the Circle (adjacent to the Springs Town Center development) were under construction as were both sides of Canal Street between Curtiss Parkway and Hook Square.
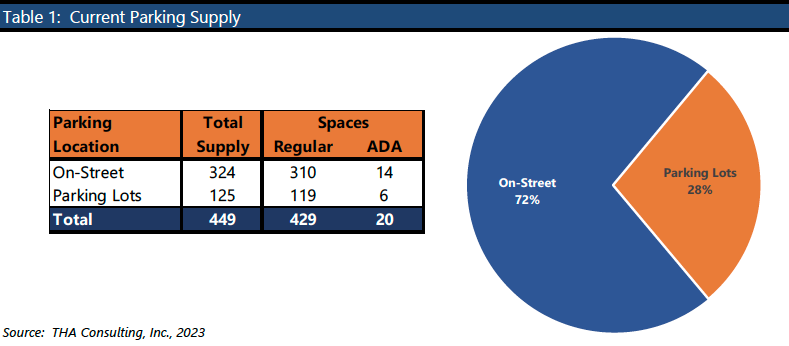
Key Observations (On Current Conditions)
According to THA’s field observations on weekdays and weekends:
- There is an overall parking surplus. However, the demand is not distributed throughout all the public parking in the study area, resulting in a perceived parking shortage for many users, especially in the area adjacent to the Circle.
- The public parking system is not being actively managed and parking regulations are not being followed or enforced to promote turnover and availability of the most convenient spaces.
- Public parking Lots are not well defined in a traditional sense as there are not any noticeable “gateway” indicators, lot signage or formal names informing the public as to their availability.
- Minimal traffic calming efforts are taking place which reduces the walkability of the area.
- Speed limits were not followed nor were violations enforced, which also reduces the walkability of the area.
ESTIMATED FUTURE PARKING CONDITIONS
Springs Town Center (A)
The Springs Town Center is expected to be fully operational by May 2024. The development consists of 51 residential units, just under 24,000 square feet of commercial use, and a 98-space parking garage. To project the future parking needs of this project, we estimated the parking needs for the residents (and guests) separately from the parking needs of the commercial customers and employees. We understand the upper levels of the garage built as part of the project will be reserved for residents only and the ground floor will be available to retail / restaurant customers and employees.
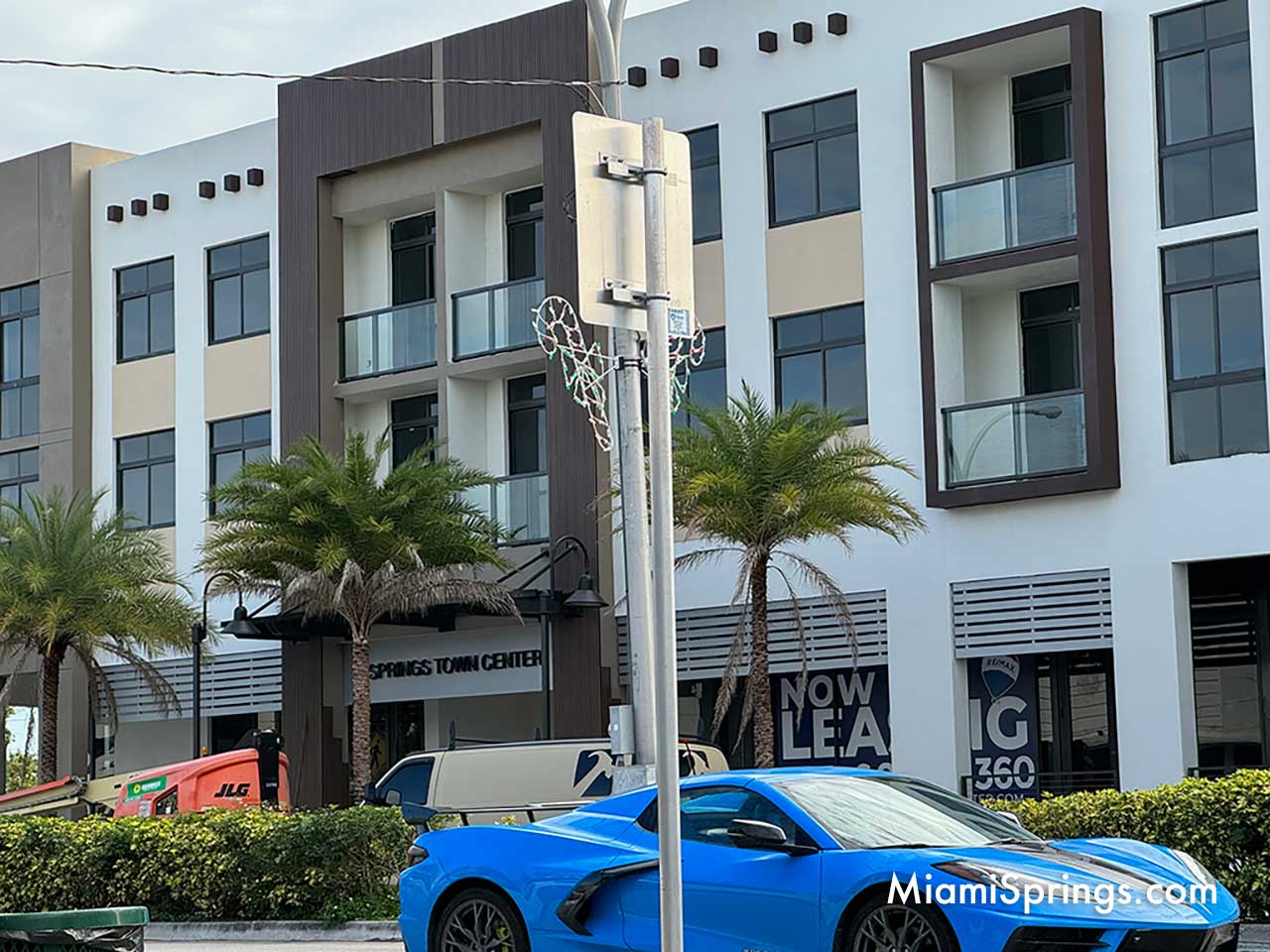
Based on the Springs Town Center (A) development program information provided, we have assumed the following: 11,260 sq.ft. of full-service restaurant use, 2,500 sq.ft. of café/yogurt/quick service food use, 3,815 sq.ft. of medical use, and 6,130 sq.ft. of service retail use. Based on the commercial tenant mix, we have estimated the residential and commercial parking adequacy as follows:

We estimate a need for an additional 76 parking spaces during the weekday peak hour and 96 spaces during the weekend peak hour to accommodate all the users of the Springs Town Center Development. We also estimate a need for approximately 33 spaces to accommodate overnight residents and guests (10p-6a).
(REPORT COMMENTARY / OPINION: As you can see above, the parking experts are agreeing with the observations we’ve shared in the past. There is not enough parking at the Downtown Development at one Curtiss Parkway also known as Springs Town Center. THA Consulting is showing a potential demand of 298 parking spaces on weekends between 6pm – 8pm. The building only has 98 parking spaces. Hello. That’s a shortfall of 200 parking spaces!)
Barry’s Cleaner’s Development (B)
The Barry’s Cleaner’s Development project includes 8,030 square feet of commercial use and 6 parking spaces. Based on the development program information provided, we have assumed the following: 1,780 sq.ft. of full service restaurant use, 1,200 of café / yogurt / quick service food use, 2,550 sq.ft. of service retail, and 2,500 of general retail. Based on the commercial mix we have estimated the parking adequacy as follows:

Approximately 27 additional parking spaces will be needed during the weekday peak hour and 40 parking spaces will be needed during the weekend peak hour.
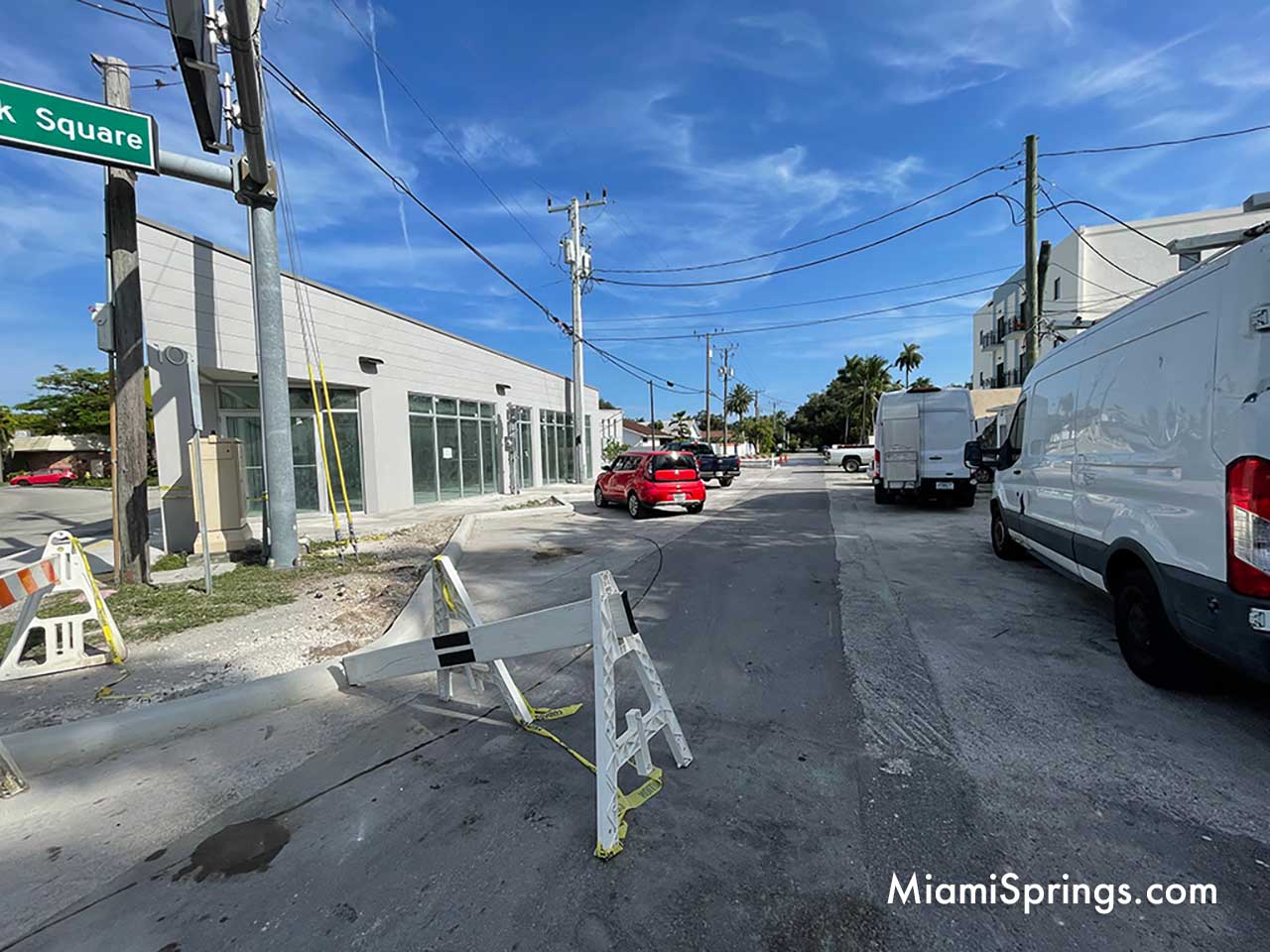
(REPORT COMMENTARY / OPINION: The Barry’s Cleaners project took away existing covered parking (see photo below) in order to increase the square footage, but is projected to have a parking shortfall of up to 46 parking spaces. Where are these people going to park?)
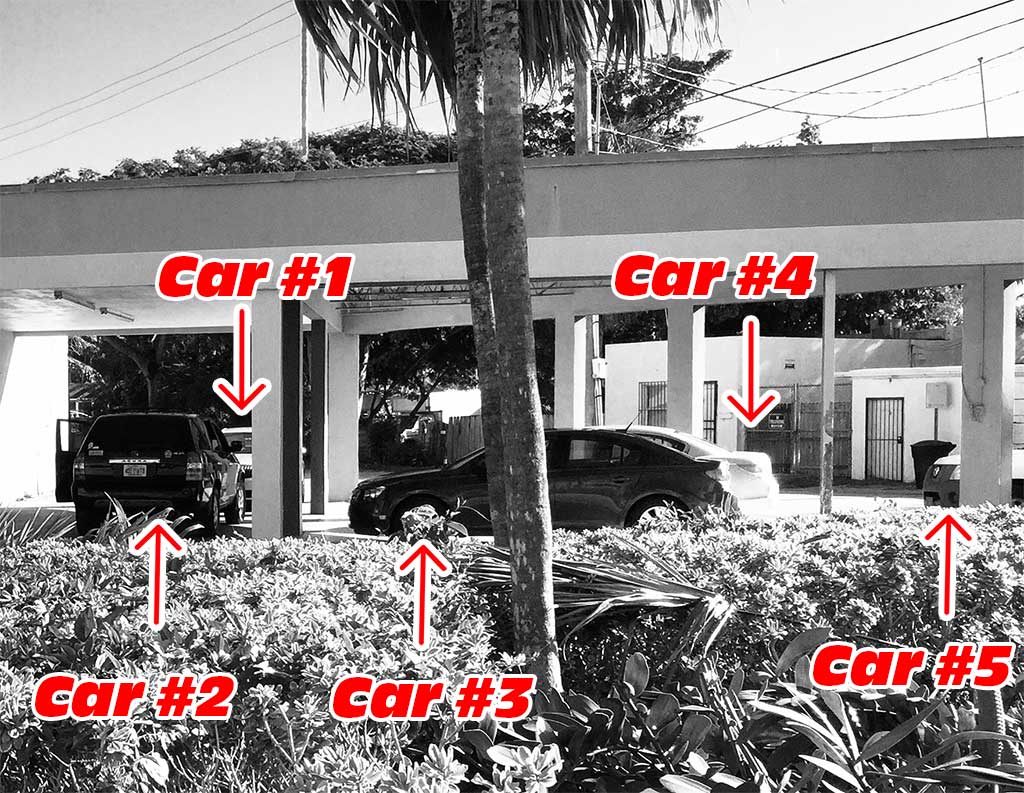
Adventist Property Development – 1 S. Royal Poinciana (C)
The Adventist Property Development project includes 5,940 square feet of new commercial use. Based on the development program information provided we have assumed the following: 3,508 sq.ft. of service retail and 2,432 sq.ft. of café/yogurt/quick service food use. This site does not include any off-street parking spaces and all of the customers and employees utilize public parking. Based on the commercial mix approximately 19 additional parking spaces will be needed during the weekday peak hour and 20 additional parking spaces will be needed during the weekend peak hour. Details are included in the following table.

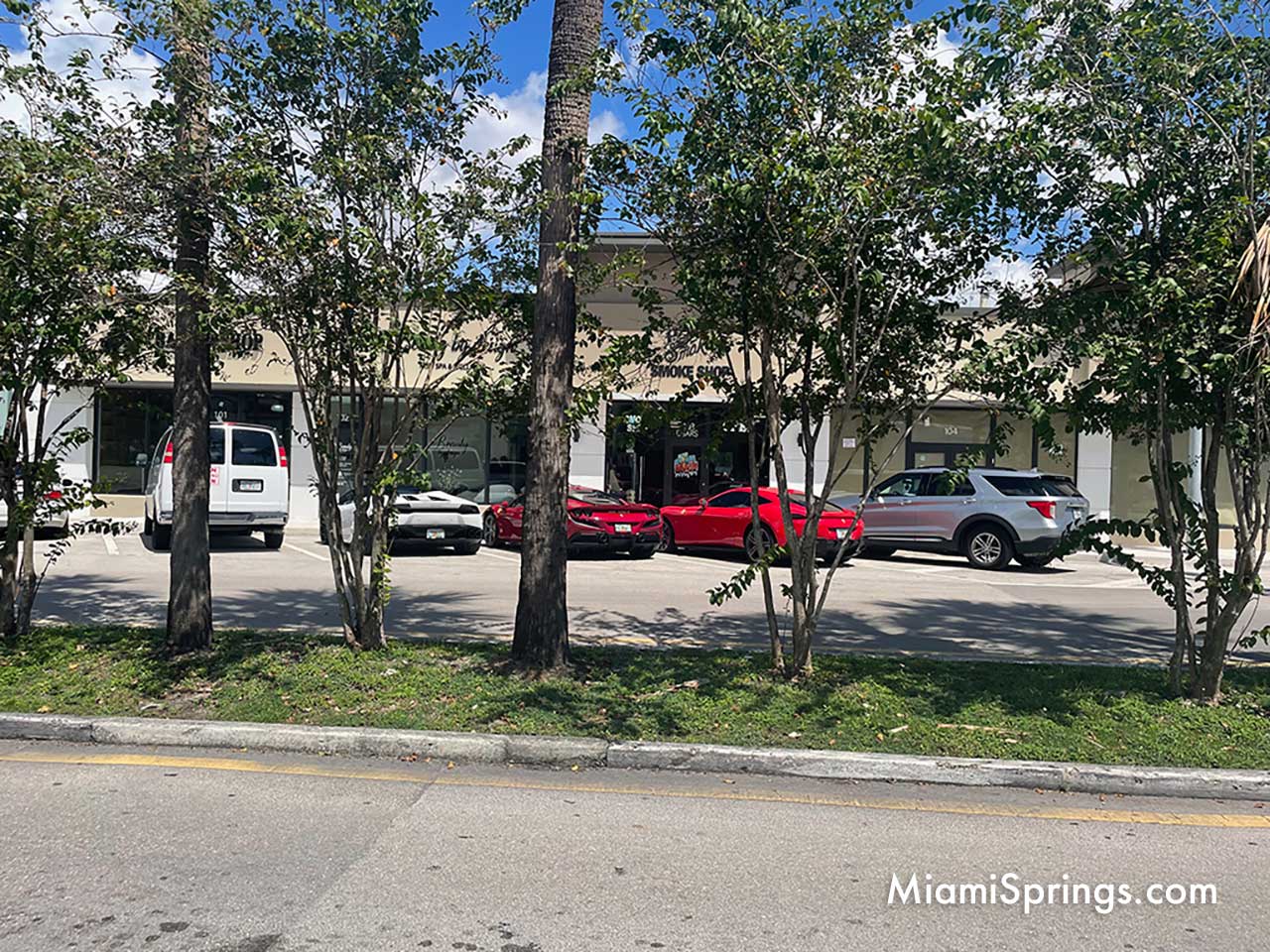
(REPORT COMMENTARY / OPINION: Manny Varas did an amazing job improving the facade for the former Adventist Book Store property. He didn’t increase the square footage. And while this project definitely suffers from a parking shortage, it was grandfathered in from decades and decades prior. That said, according to the study, it suffers from up to a 20 parking spot shortage.)
Hook Square Development (D)
The Hook Square Development project includes 1,750 square feet of new commercial use and 51 existing surface parking spaces. Based on the development program information provided we have assumed the following: 1,450 sq.ft. of service retail and 1,300 sq.ft. of counter/quick service food use. The Hook Square property includes 51 off-street parking spaces and based on our field observations in September 2023 the current lot reached full capacity on several occasions. Based on the commercial mix we have estimated the additional parking demand will be approximately 18 and 24 new parking spaces during the weekday and weekend peak hour, respectively. The detailed breakdown is included below.

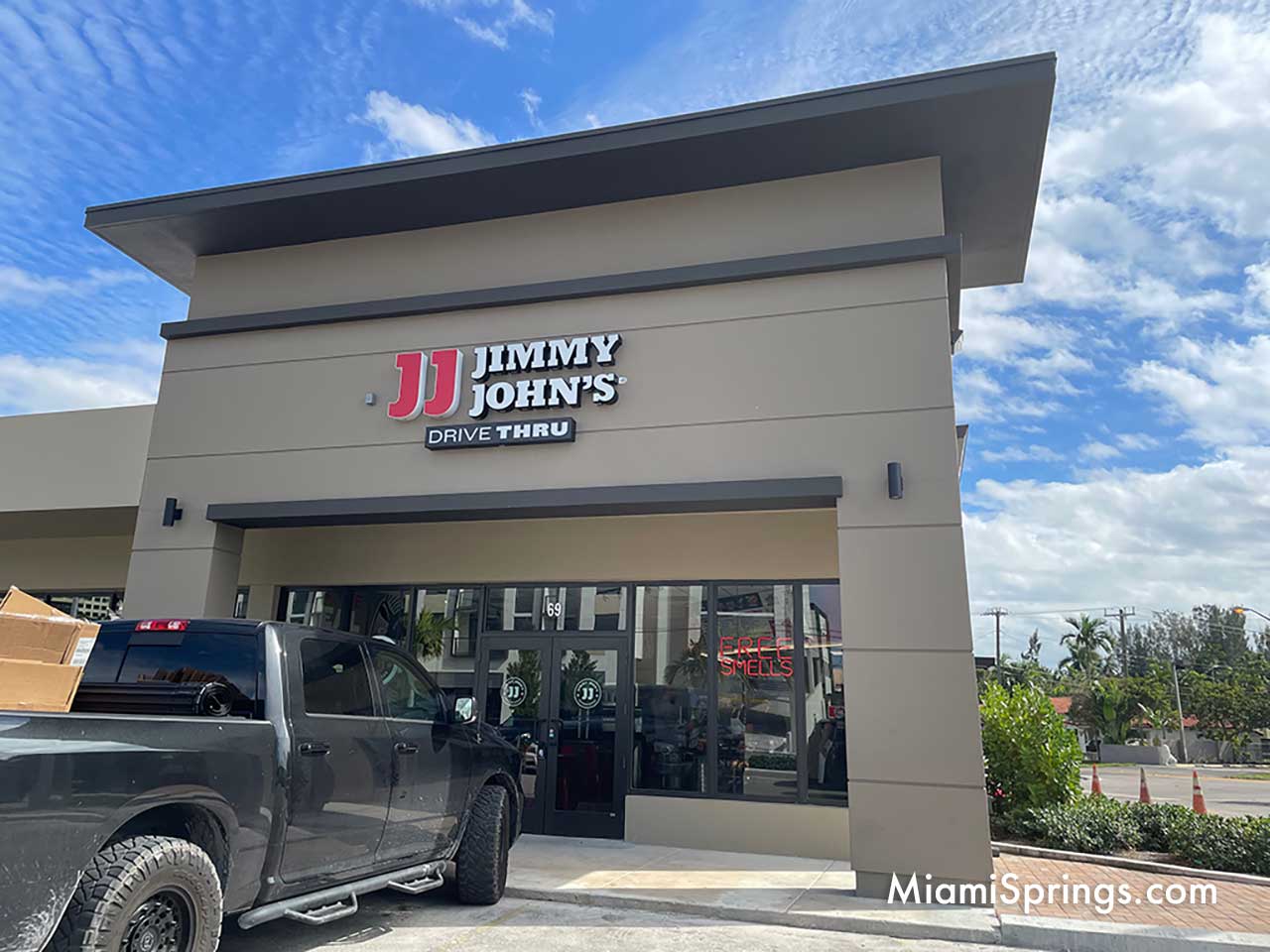
(REPORT COMMENTARY / OPINION: Again, this is another project by Manny Varas who did an amazing job improving the facade and upgrading the Hook Square Shopping Complex. He didn’t increase the square footage. According to the report, the Hook Square Shopping area suffers from up to a shortfall of 24 parking spots during peak usage.)
Full Report
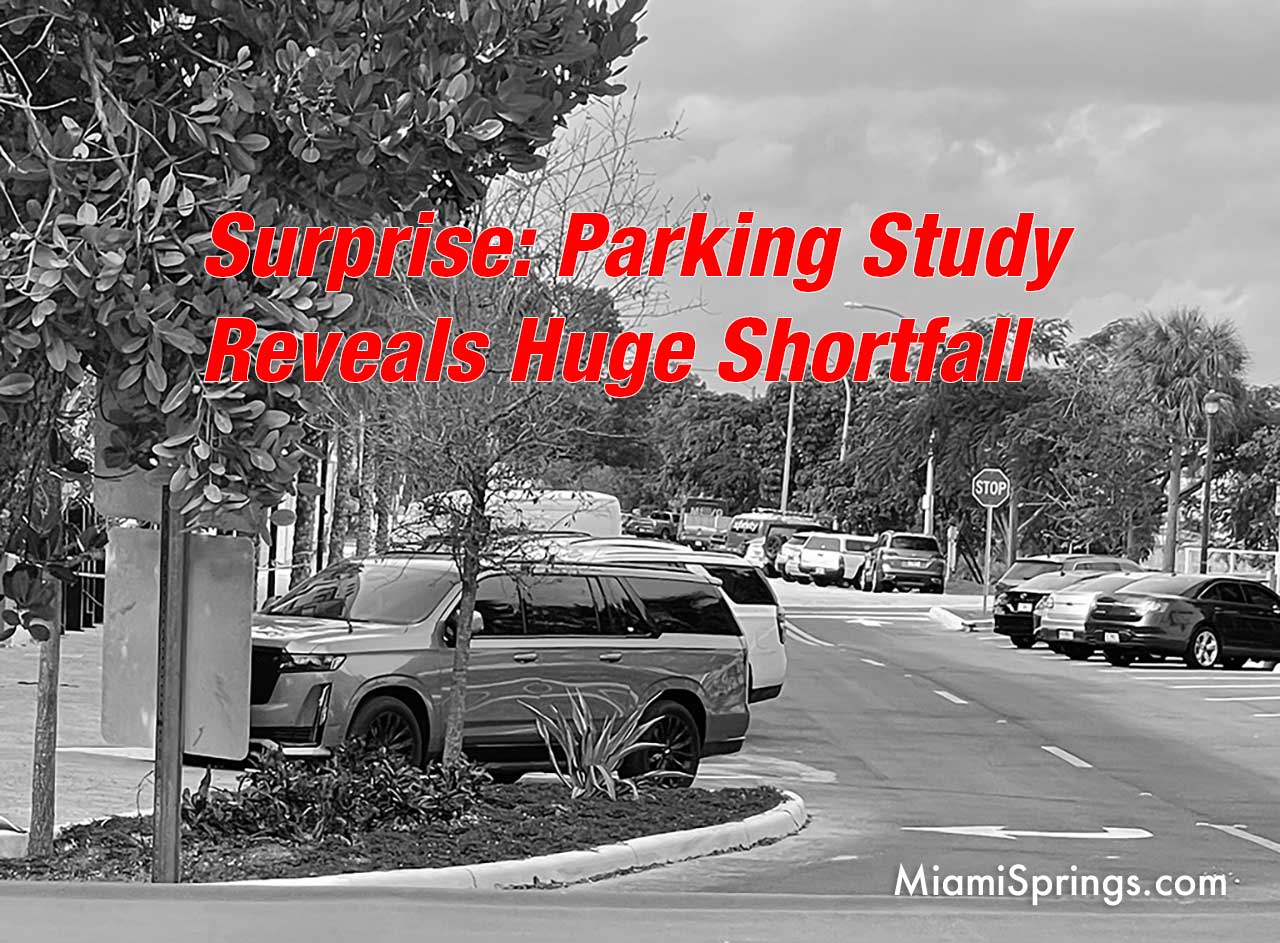
Thoughts / Opinions
We believe THA Consulting has conducted a thorough and comprehensive report. Did we need to spend $70,000 to figure out we had a parking shortfall? Max Milam had already provided a comprehensive parking study to the community for free. Nevertheless, the Parking Study not only reaffirmed what most Miami Springs residents already knew, but also provided further evidence of the lack of parking at Springs Town Center and the Barry Cleaners Project. Furthermore, it clearly contradicts the Parking Study that was paid for by the developer.
The Parking Study also highlights the importance to hold our public officials accountable. We were told so many times by the prior administration and by prior public officials that there was more than enough parking. This parking study clearly shows how much BS the community was fed by the prior administration and by some of the past politicians.

I’ll repeat the parking shortfall highlighted by the THA Consulting report at the Springs Town Center:
- 76 parking spot shortfall during weekdays during lunchtime
- 134 parking spot shortfall during weekday evenings
- 96 parking spot shortfall during weekend lunchtime
- 200 parking spot shortfall during weekend evenings
I applaud the current City Council for addressing the parking concerns and attempting to get ahead of the upcoming problems. But folks, we’ve been calling out the prior city administration and the past politicians who discounted and downplayed the obvious parking problems.
Shame on us. We, as a community allowed this to happen. We accepted the BS from the prior administration despite evidence to the contrary. We accepted the new development without establishing a parking fee in accordance to the Gateway Overlay District. We easily lost over a million dollars in uncollected fees.
Now, there’s talk about establishing parking fees. In our opinion, the only parking fees that should be considered is for a monthly pass to allow overnight parking along Curtiss Parkway and Canal Street. We already failed to collect parking fees from the developer, but it’s not too late to collect parking fees for overnight parking adjacent to the project. As indicated by the THA Consulting Parking Study, we know that there’s insufficient parking for the residents. In other words, residents will be parking on the streets. As such, the City of Miami Springs should seriously consider issuing a monthly residential parking pass. This will allow the City to recoup some of the dollars that were never collected from the developer (frankly due to incompetence by the prior city administration.)
What do you think of this report?
Should the City of Miami Springs issue a monthly parking pass to allow for overnight parking by the renters?
Share your thoughts and feedback in the comments section below or via social media.





















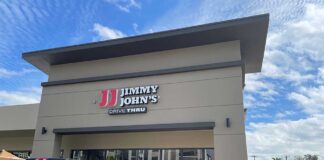
John Simpson, this is the “explanation” from the previous city manager Willaim Alonso. “Over the past few months, there have been many discussions on why the proposed project at 1 Curtiss Parkway was not charged a parking fee pursuant to the Gateway Overlay District regulations. In addition, there has been misinformation posted online about a supposed $1 Million parking fee. As we have discussed with you in individual briefings and as I’ll explain this evening, this project did not require any fee since it exceeded the parking required under the parking study and the parking credits that were received were abutting the subject property. I spent a few days reviewing videos of Council meetings in order to ascertain what transpired during the site plan approval process by Council so residents can have the facts.
At the same time, there has been discussion as to the legal requirements in the City code and confusion as to the minimum number of required parking spaces and the legal effect of counting on-street parking spaces. To help resolve this confusion, the City Attorney and I have carefully reviewed the Gateway regulations and agreed as to its legal requirements, which were applied at the time of site plan approval for the 1 Curtiss Parkway Project and which will be applied going forward, until the ordinance is amended as discussed at workshops earlier this year.
I.
The Gateway Overlay Ordinance
The Gateway Overlay District was designed to encourage new investment in the City. Among other things, the Gateway Overlay and Central Business District regulations include flexibility in parking calculations. For existing structures, no parking is required. For new development, the Gateway regulations direct the City’s Administration to look at a variety of factors including, among others, “the availability of on-street parking.” Once those factors have been weighed, the City’s Administration determines the minimum number of parking spaces that a proposed site will need to provide. To provide further flexibility, if a project cannot satisfy the parking requirement, the Ordinance allows use of on-street parking spaces elsewhere in the vicinity subject to a fee to be established by Council resolution. The purpose of that fee is to fund parking improvements potentially including the construction of lots or a garage and the potential acquisition of land for such improvements.
In many cities-and seemingly in most cities with commercial districts-on-street parking spaces that immediately abut a project’s property lines are counted toward the project’s required parking. This practice has become customary and it is on the books in, among other places, Miami-Dade County, the City of Miami, Miami Lakes, Miami Gardens, Doral, Hialeah, and other Florida municipalities and counties. This custom makes practical sense because most visitors to an establishment will use an available on- street parking space that’s abutting the establishment long before they enter a parking garage (or even a dedicated surface lot).
II.
The Project at 1 Curtiss Parkway
When the 1 Curtiss Parkway project was presented to the City, the Administration carefully reviewed the project and developed a number of minimum requirements such as street improvements and other infrastructure to be performed by the developer. The developer for this project is spending in excess of $300,000 to improve and add additional parking on Canal Street. The parking on both sides of canal street as well as the 10 spaces on curtiss parkway that abut the building are all new spaces constructed by the developers on their dime. The south side of Canal Street contained 12 parallel spaces in the past now it will have 16 angle spaces which creates an additional 4 spaces that were not existent before.
The improvements on Canal Street includes angle parking, curb cuts, landscaping and redoing the roadway and electrical infrastructure. The City Planner also requested additional data from the developer in the form of a traffic and parking study which was prepared by Langan, a global engineering firm which is also posted online. That study found that the project would require 121 parking spaces. With this and other information, the Administration agreed that 121 parking spaces was the appropriate requirement for the project. The project is exceeding this requirement. They have provided 124 parking spaces instead of the required 121 spaces. The 124 spaces the project
is providing include 98 parking spaces in the building’s garage and 26 on-street parking spaces which abut their property. As noted before, the new parking spaces that will be created on Canal Street result in a net gain to the City’s public parking supply of four public parking spaces. The site plan approved in 2019 clearly shows under the column labelled “Provided” that they are providing 98 spaces in the garage and 26 spaces abutting their property (which is accepted practice as discussed above). They were credited for those 26 spaces and this was clearly discussed during both meetings of the P&Z Board and the Council and it was approved by both.
In order to clarify some statements that are out there that the City Manager and City Planner “gave away” the 26 spaces, we do not have the authority to do that.. The final determination of how many spaces could be credited stands with the Council that approves the site plan. From a policy perspective, if the Council determines that abutting parking may continue to count towards a projects parking requirements, subject to a fee, we can revise the ordinance to accomplish that policy and establish the corresponding fee. However, as it was written and as it was applied, abutting parking is not subject to a fee. Had the project received a parking credit for parking that was not abutting the property, then a fee would have been applied
I have distributed a copy of the site plan which shows the 26 spaces in yellow highlight. I have also distributed a copy of a blowup of the detail information on the site plan which shows the provided parking as 98 on-site spaces in the project’s garage and 26 on-street spaces abutting the building on Hook Square and Curtiss Parkway.
The process for approval of this site plan started at the April 1, 2019 Planning and Zoning Board meeting which was a public meeting and where many residents and business owners spoke and where the Board reviewed the site plan and unanimously recommended approval to the Council. Prior to the April 1 meeting, staff held meetings with members of the Planning and Zoning Board to go over the site plan and answer their questions.
Prior to the April 22, 2019 council meeting, staff held one-on-one meetings with each Councilmember at the time to go over all of the specifics of this project. Council also met individually with both Chris Heid and the City Attorney to address any questions on this project. Since this project exceeded the parking requirement as stated above, there was no requirement for payment of a parking fee.
I also wanted to clarify another statement out there about the City Planner’s statement that “I wish we would have charged them something but we didn’t”. The reason we did not is that the policy decision at the time of site plan approval was that a fee did not apply because the property exceeded its parking requirement and the parking credits that were received for on-street parking did not require a fee because the spaces credited were abutting the property.
At the April 22, 2019 meeting where the City Council discussed this item discussion of the project starts at the four-minute mark. Discussion of parking begins at two hours and nine minutes into the meeting. At that time, it was discussed that the project included a 98-space parking garage and the project was also
credited for the 26 abutting on-street parking spaces for a total of 124 spaces. Please note that the parking fee was not discussed at the meeting on April 22, 2019. Again, this is because the project actually exceeds parking requirements by providing 124 spaces vs. the 121 required.
At the P&Z meeting and the Council meeting approving this project there were never any concerns raised by either the public, Board members, or Councilmembers about the traffic study, the credit for the 26 spaces, or that the site plan shows that the 26 spaces were “provided”, or the parking fee since as mentioned before did not apply to this project). I would recommend everyone watch the meeting of April 22, 2019 so that you can see that all of these issues were publicly discussed.
As an additional note, there have been recent attempts to question the traffic study of 2019 that were not questioned three years ago. As I have already shared with Council, the traffic engineer that performed the study has advised us that he does not agree with the issues raised in the analysis done by a local business owner and that he stands by his professional work and results.
I hope this information helps you understand that staff followed the will of the Council at that time and that every issue was publicly discussed and transparent.
Here is the link to the video of the April 22, 2019 City Council meeting:”
https://link.edgepilot.com/s/df343284/IJEtaGUdXECtIOAfIDJ5uQ?u=https://youtu.be/v1bsjAt1FMk if you have problems with sound you can click the CC link on bottom of video and you can read what is being said. The parking discussion starts at the two hour and nine minute mark.
“We accepted the new development without establishing a parking fee in accordance to the Gateway Overlay District”. If this was supposed to have been done, can somebody please explain the excuses that were given for it not having been done? Thank you.
“There is an overall parking surplus. However, the demand is not distributed throughout all the public parking in the study area, resulting in a perceived parking shortage for many users, especially in the area adjacent to the Circle.”
So, in summary, Miami Springs residents are too lazy or are unwilling to walk within the designated five-minute radius to find parking. None of the proposals will solve that problem. People need to accept that and adjust their schedules accordingly.
Keep Miami Springs beautiful. Let’s not turn Curtiss Parkway into a parking lot.
Time to stop with the endless complaining and political bashing.
An excellent report by Mr. Suarez and it should be read by all. As he so rightly notes this is no surprise. The parking crisis created by the downtown development debacle has been documented in numerous articles on his website. Previous city management officials betrayed the residents by sacrificing our downtown to a politically connected property owner and developers. Unfortunately, various councils failed in their duties of proper oversight and accountability. They failed to heed the warnings and facts that were documented and instead continued to lavish praise and votes of confidence on the previous city manager while disparaging those few of us willing to speak out. Even as the city manager was resigning in disgrace and firing the incompetent city planner on his way out the council grotesquely continued to profess its praise and gratitude. The residents have been betrayed repeatedly by city management and the councils have failed in their duties to represent and protect the interests of the residents. Our community has been forever altered and the negative consequences will be felt for generations.
Jim Llewellyn has long pursued a political agenda. All he does is manufacture problems to attack his political rivals, which basically is everyone that has ever worked for the City of Miami Springs. He offers no solutions. He just loves to complain about everything.