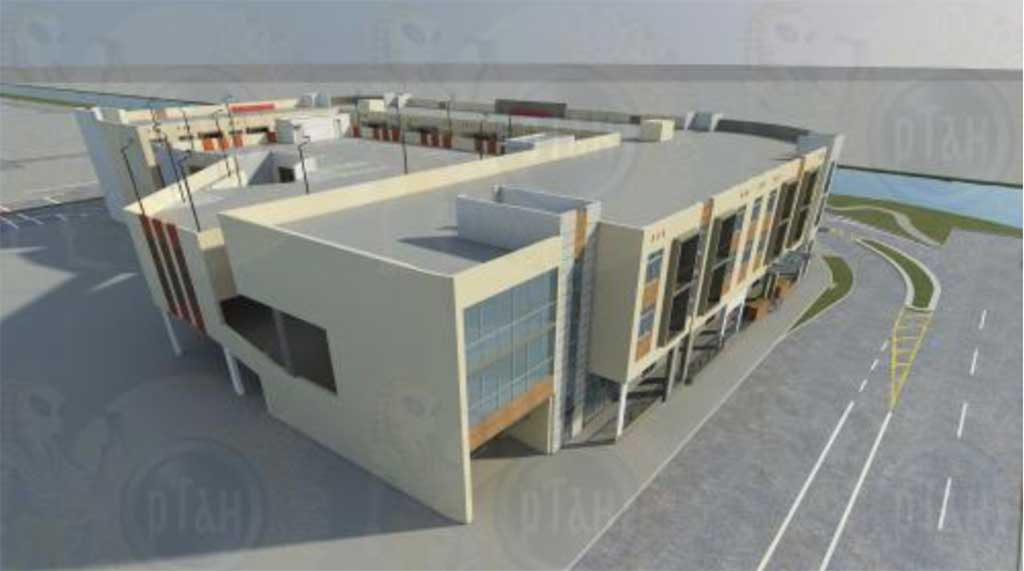Before the controversial new apartment building with 51 residential units can be built downtown, the old theater and the adjacent buildings and parkway shops must come down.
CONSTRUCTION FENCES
As is common in any construction area, fences went up in preparation for the coming work. The fences went up closing the public road on Canal Street. The fence also went up around the entire perimeter of the project, including some of the shared parking areas behind Ray’s Tae Kwon Do. This caused some confusion and concern among some of the neighbors and customers.
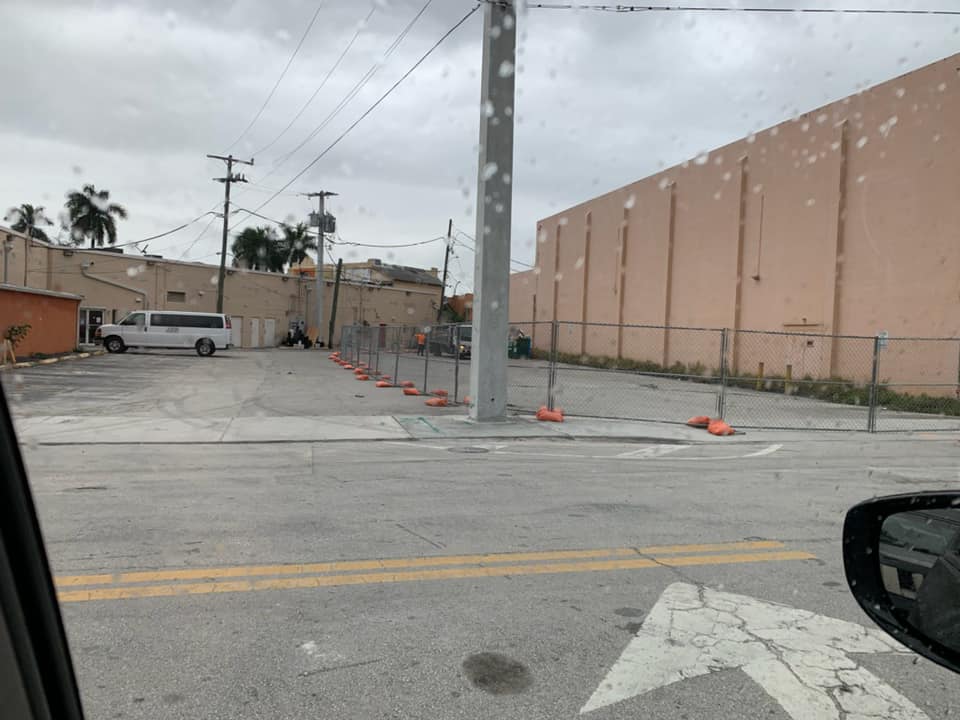
Here’s what Gil Velazquez Jr. posted via the Miami Springs Community Facebook Group regarding the situation:
“The lack of consideration and straight up “no fxxxx given” attitude that the City of Miami Springs and developers have for their local businesses is incredible.
Rays TaeKwonDo has been a local business for nearly 30 years. You think someone would give them a heads up that this fence would be going up. With over 25 kids in Afterschool care and dozens more in night classes one would think some type of notice would be given. Now they’re left scrambling. Along with the other remaining business.
Just another example of how disconnected our “elected officials” are with their community.
Merry Christmas ??”
DEMOLITION:
The demolition of the old theater building began on Christmas Week 2019. As you can see below, they’ve just started the process.
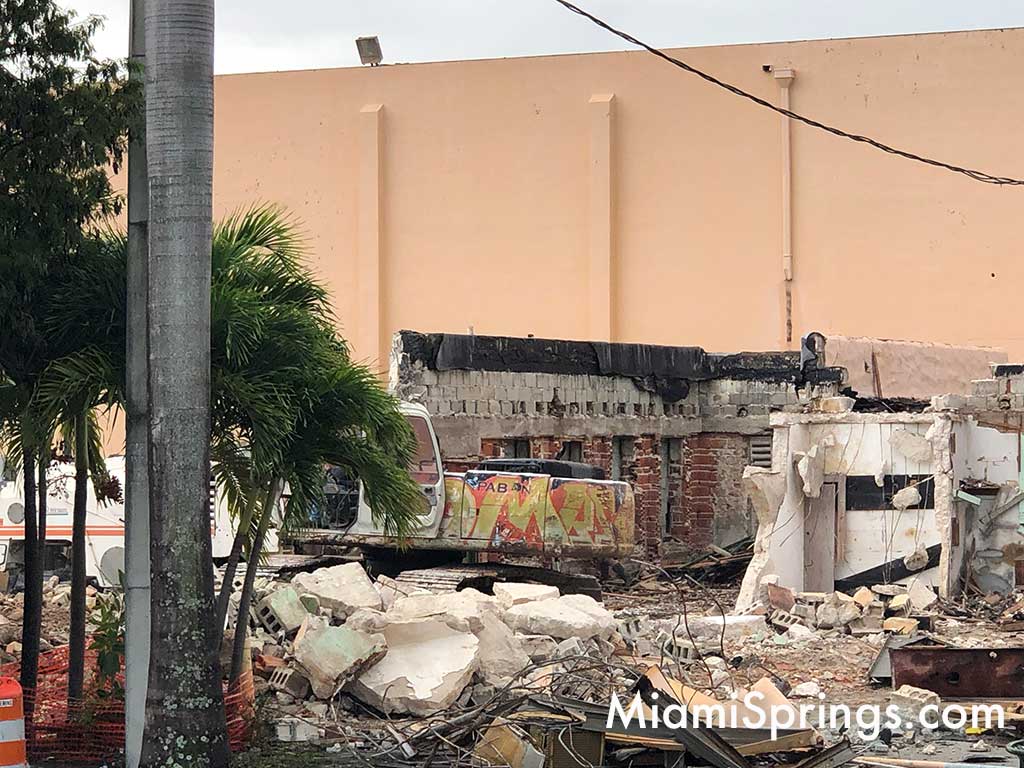
The total lot size of the property is 48,475 sq ft.
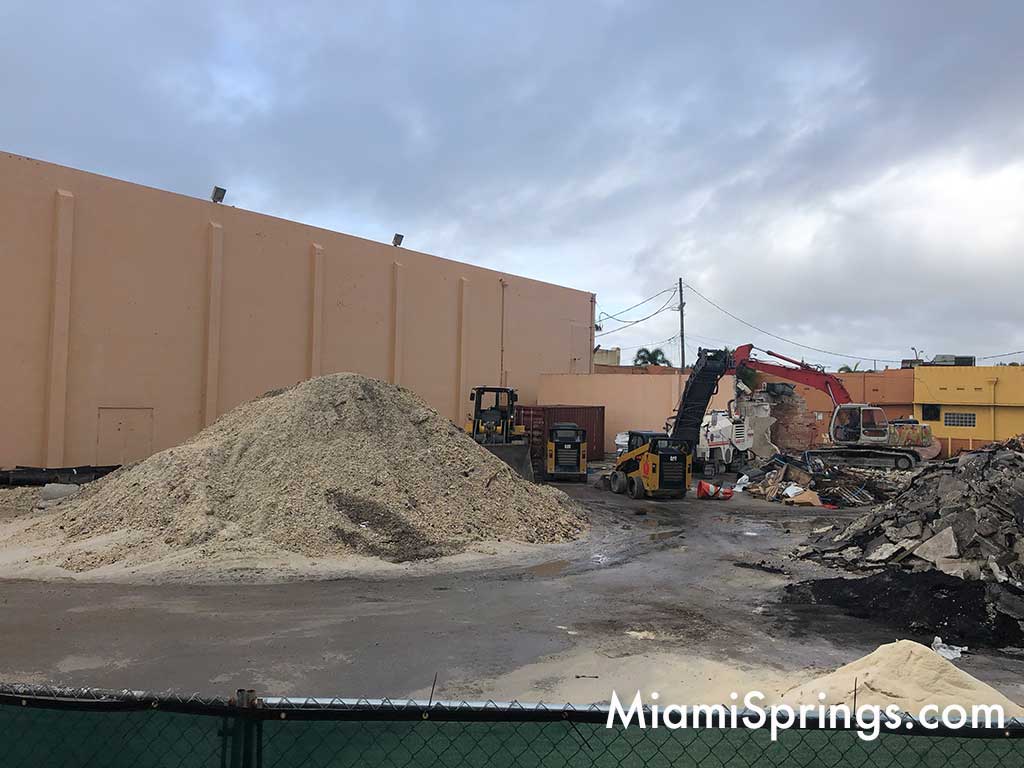
This will make room for 51 residential apartments and 15 retail units.
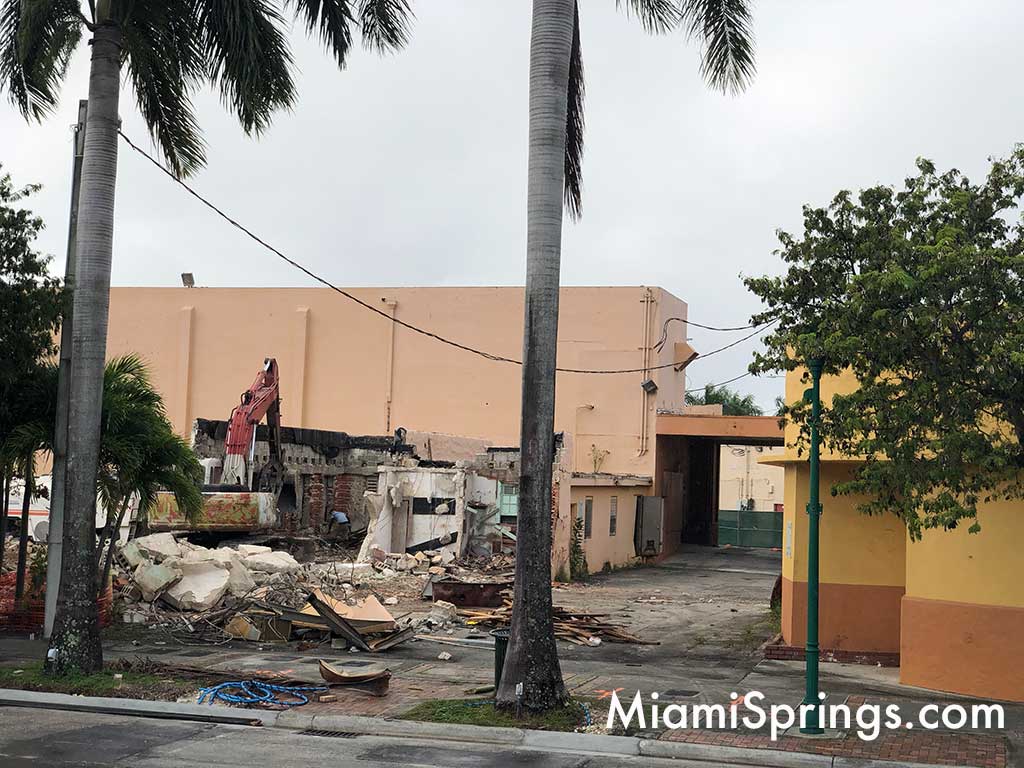
Residential parking alone would normally require 2.25 parking spots per unit or 115 parking spots. 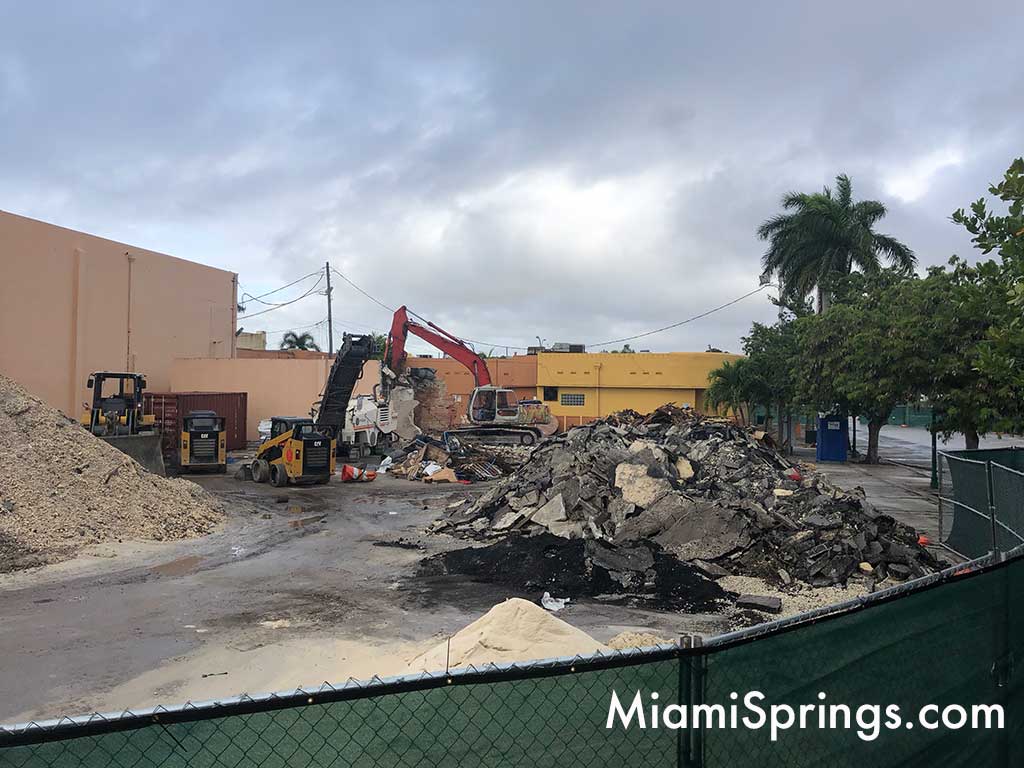
This project was approved with only 70 residential parking spots. 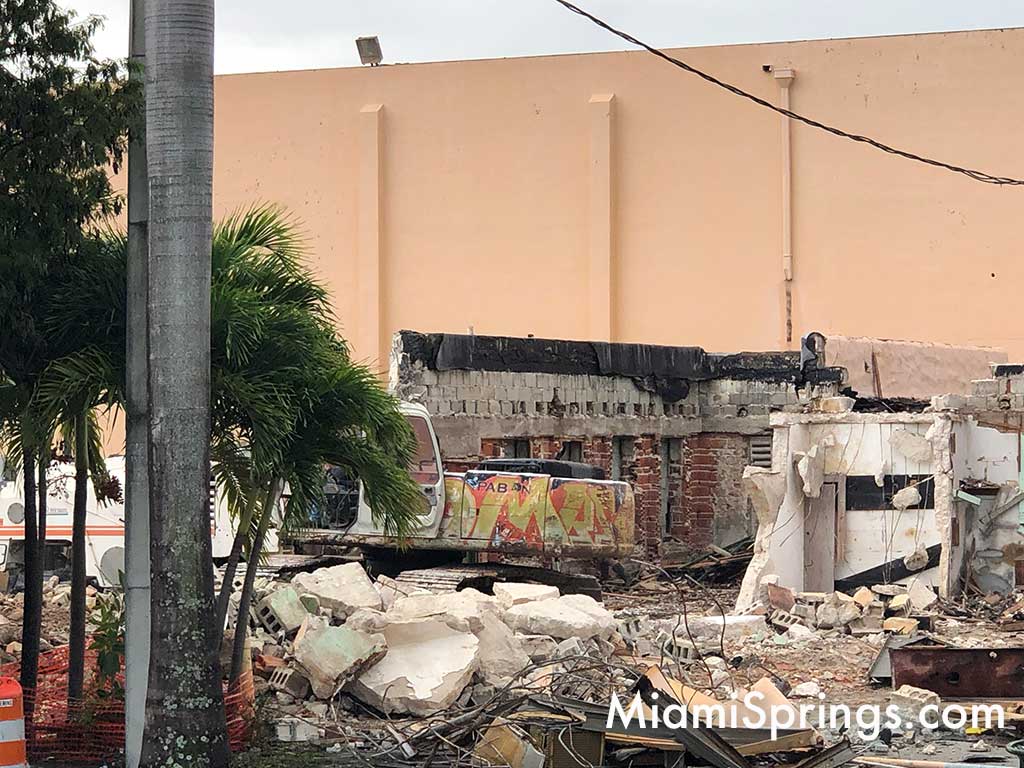
According to Miami Springs’ own rules, the apartment complex is short of residential parking by 45 parking spaces.
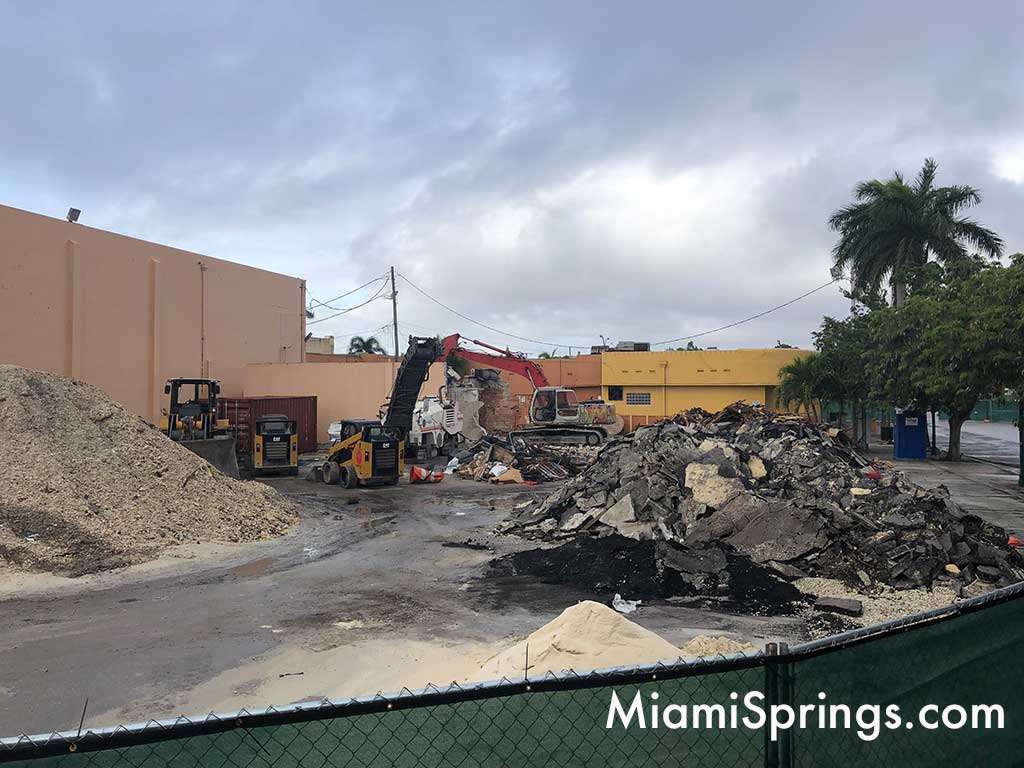
The new Gateway Overlay District bypasses the parking rule and gives one person, the City Planner, sole authority as to how much parking is required.
THE CITY PLANNER SHALL HAVE THE AUTHORITY TO ESTABLISH PARKING REQUIREMENTS FOR ALTERATIONS AND NEW CONSTRUCTION BY COUNTING A COMBINATION ON-SITE AND ON-STREET PARKING AND OTHER ELEMENTS
Clearly that means the city is expecting the residents and visitors to park along Curtiss Parkway and Canal Street. This obviously limits the amount of available parking to residents who are interested in visiting existing businesses and/or the new ones yet to open. It becomes extra burdensome for businesses like Ray’s Tae Kwon Do that just lost parking their customers and employees had used for years.
PROPERTY FACTS:
- Total lot size = 48,475 sq ft
- Ground Floor Retail = 23,500 sq ft
- Total Building Sq Ft = 98,348 sq ft
- Total number of Apartments = 51
- Residential Parking = 70
- Commercial Parking = 28
- Total number of Parking Spaces = 98
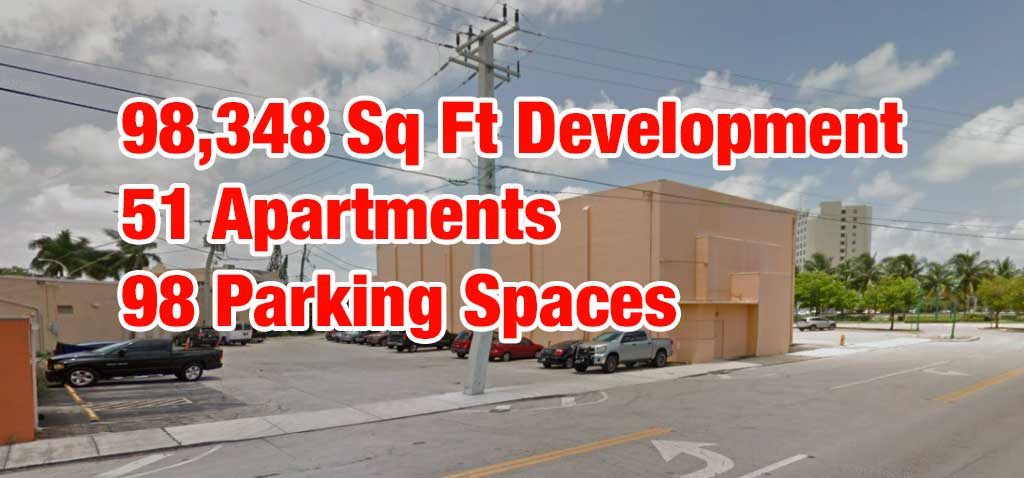
Below is the rendering of the project as viewed when entering Miami Springs.

Below is the current view of the entrance into Miami Springs from Hialeah.
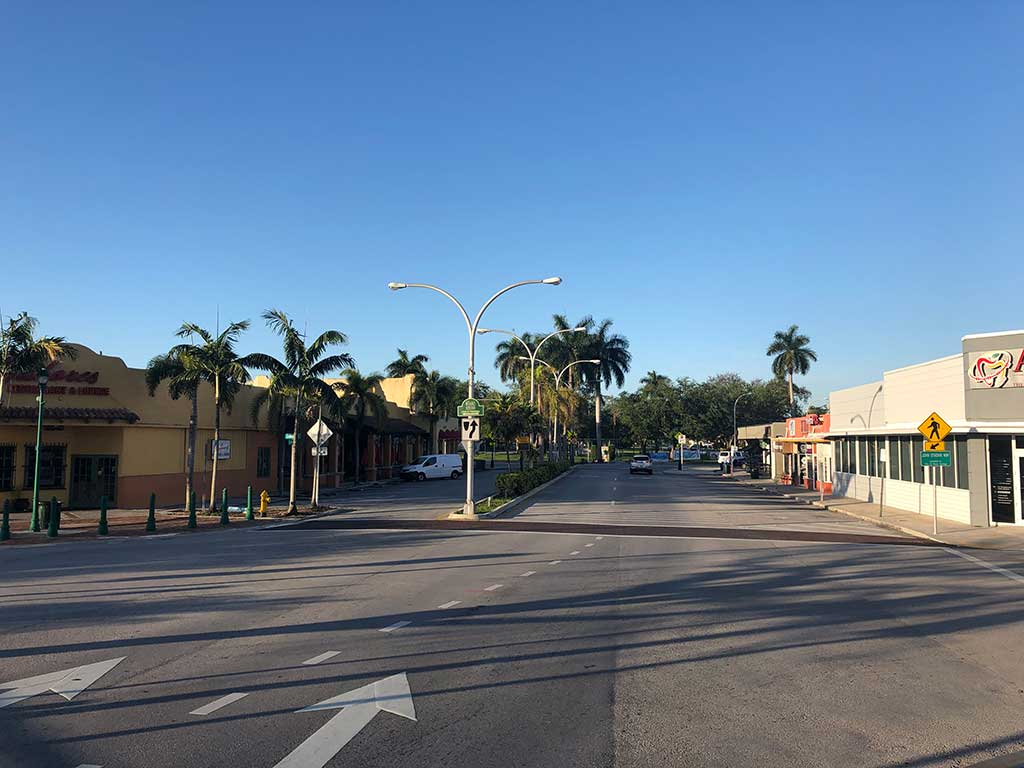
Below is the view of the apartment complex as viewed from the top of the Vertical Lift Bridge looking down onto Hook Square and Canal Street.

The following rendering shows the parking garage entrance as viewed from Hook Square.
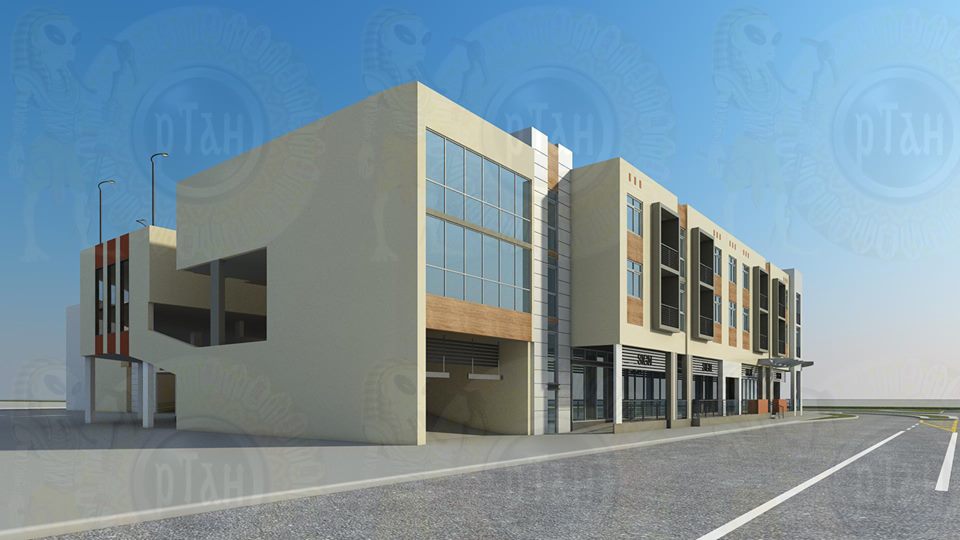
Below is an aerial view of the parking structure and apartments.
