A new apartment building is being proposed for 29 Palmetto Drive. The proposal is for a three story, 12 unit, 12,158 sq ft apartment building. However, to build the apartment complex, it needs to get a variance approved.
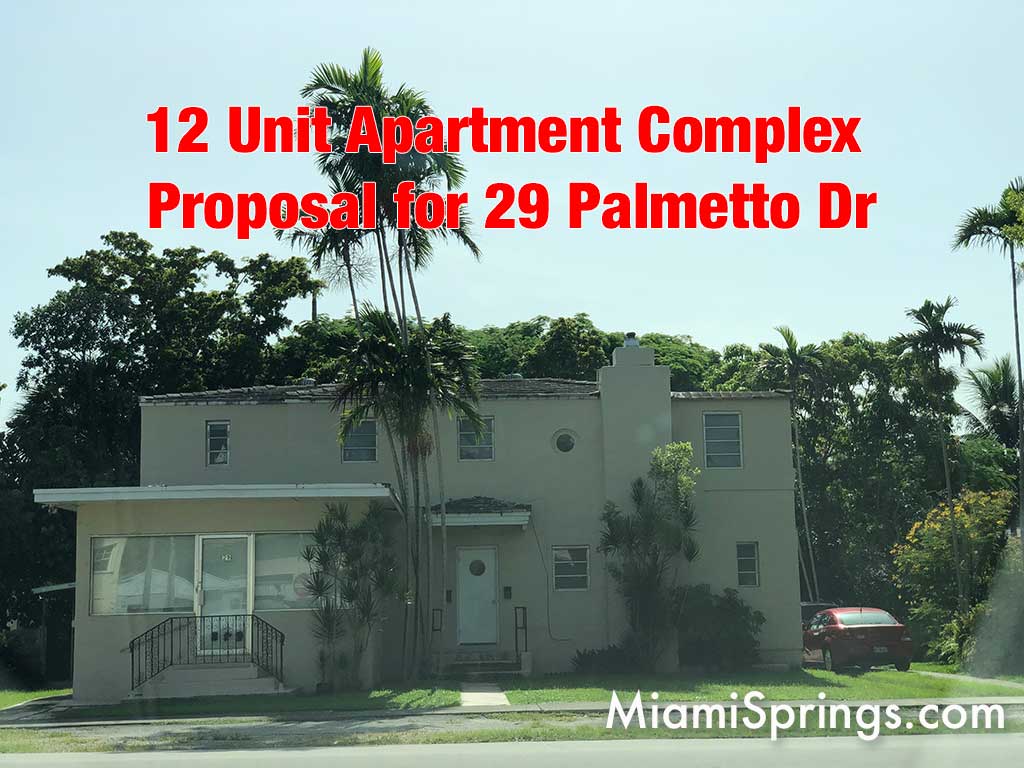
According to the City of Miami Springs, the applicant seeks the following variances:
- Waive the requirement that residential units in the CBD (Central Business District) are allowed only in mixed use development. (This proposal is completely residential with no retail.)
- Waive the requirement that residential units in mixed use developments are allowed only on upper floors above office, retail and related uses.
- Waive 1,500 square ft retail requirement since their proposal is only for residential and not commercial.
- Waive the 67% maximum residential restriction for this property.
The City Planner is currently recommending the variance be granted with minor stipulations.
STREET VIEW FROM PALMETTO DRIVE
As you can see below, the building has a shallow depth 1st floor to accommodate parking. There are two ground floor apartments. The second and third floor each have five apartments for a grand total of 12 apartments.
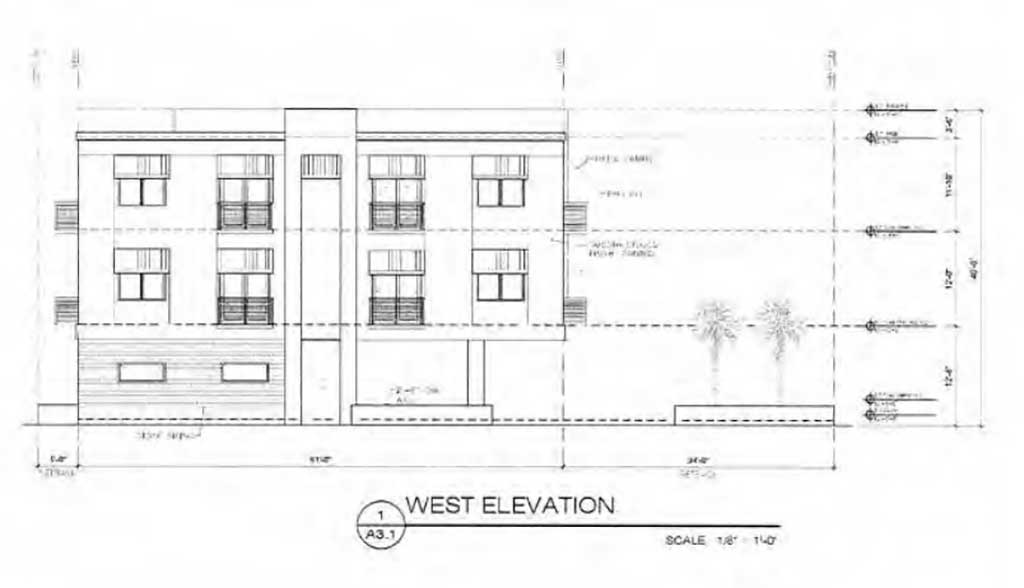
SOUTH ELEVATION
The following view is what you would see from the southern side of the parking lot or from the southern neighbor.
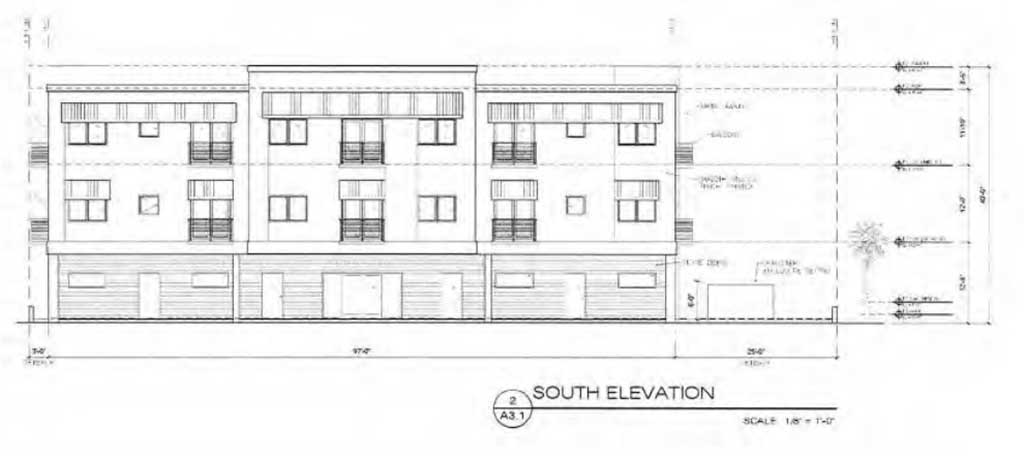
1ST FLOOR VIEW WITH PARKING
This view shows the parking entrance and exit from both Palmetto Drive and the Hook Square alley. it also shows the 1st floor apartment overview.
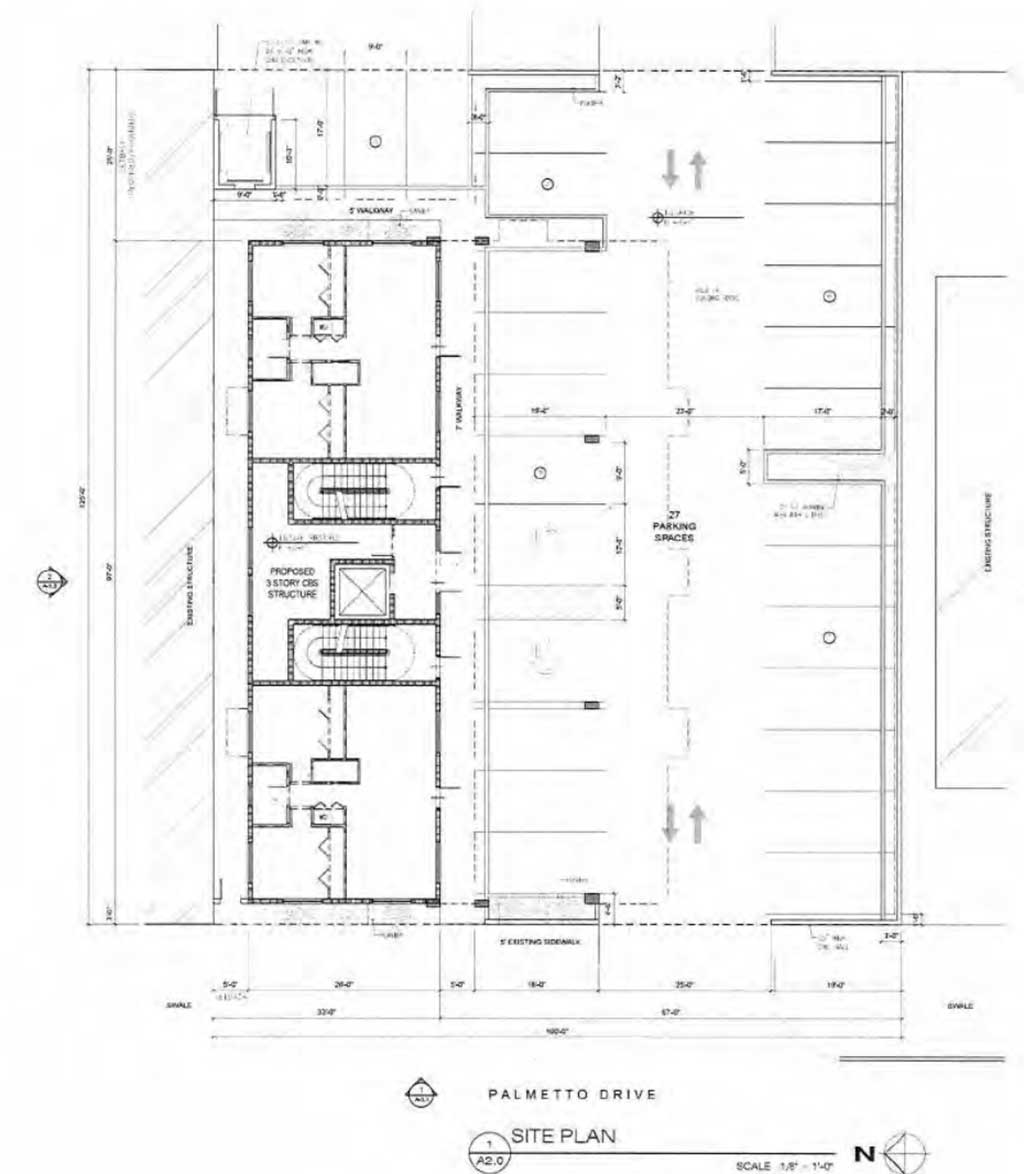
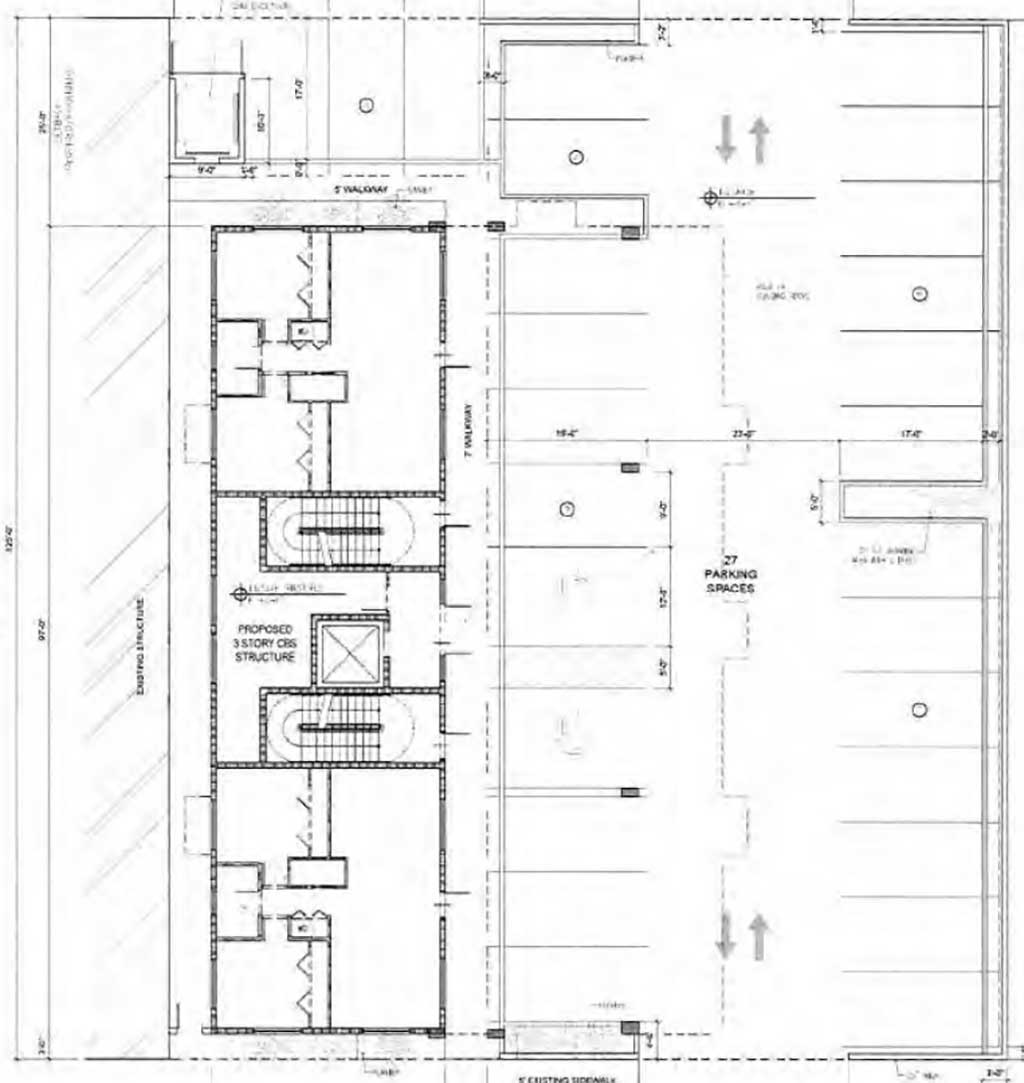
UPPER FLOOR PLANS
Here you see what the floor plan looks like for the upper floors.
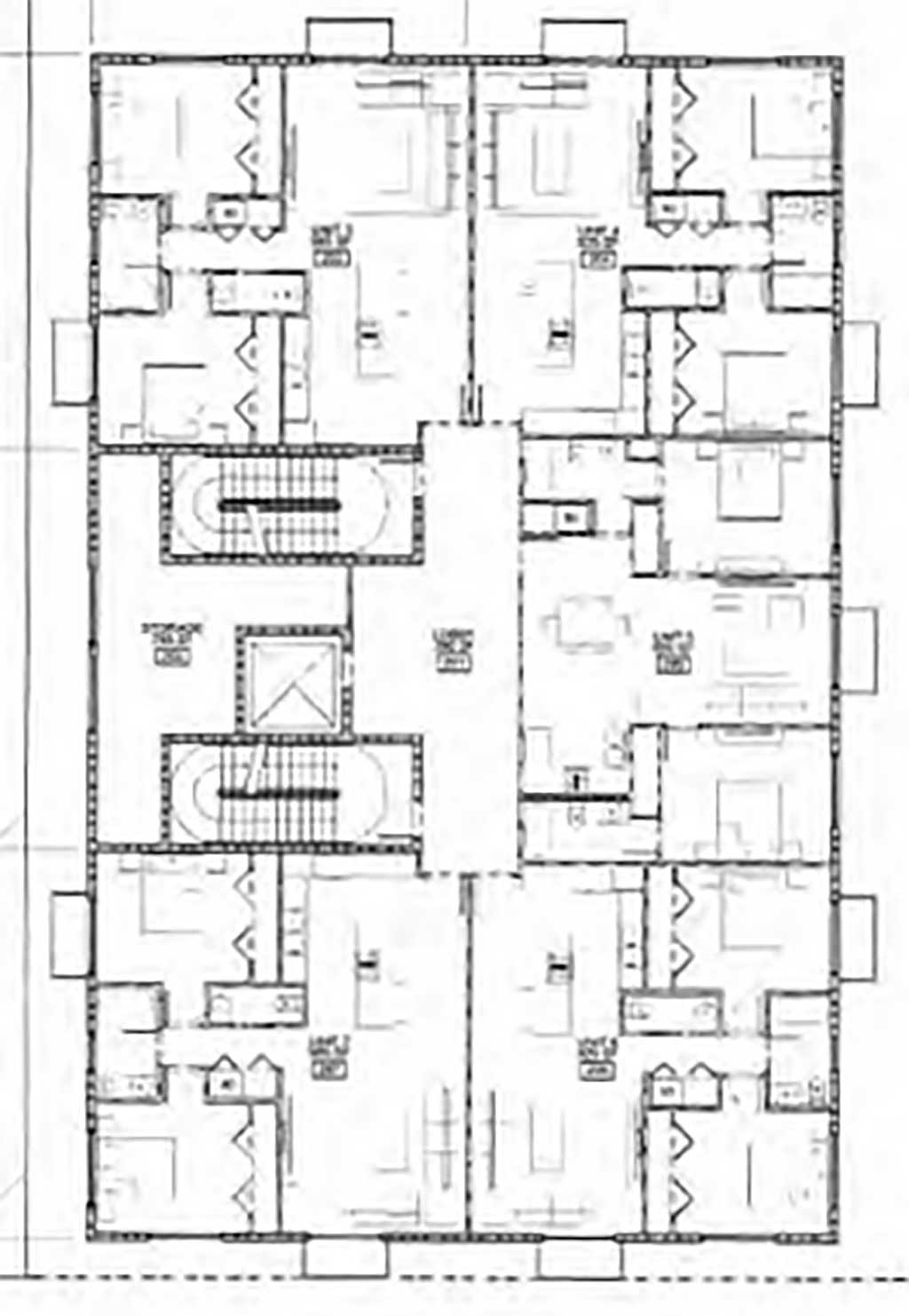
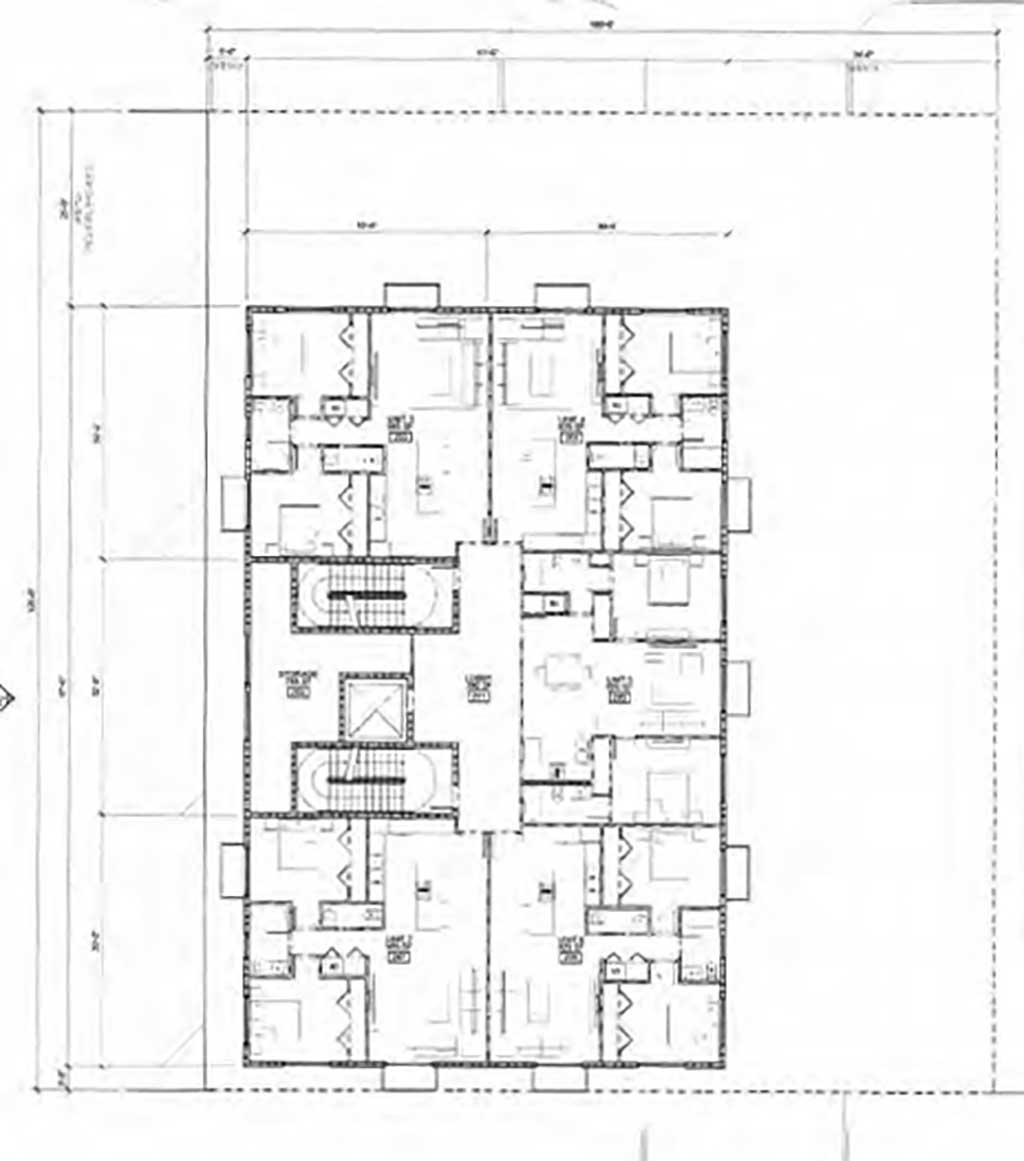
PARKING
Unlike the theater development project that only has 70 residential parking spaces for 51 apartments, this project has 27 parking spaces for the 12 apartments and clearly has sufficient parking. This building clearly follows the city’s 2.25 parking space requirement per residential unit that the theater property does not follow.
MEETING
The variance request will be brought up at Monday’s Board of Adjustment Meeting at 6:30pm at City Hall.



















