Monday’s Planning and Zoning Board meeting was unusually packed with concerned residents wishing to speak and learn more about the new project proposed for 1 Curtiss Parkway also referred to as the old theater project.
PLAN APPROVED
After a long, nearly three hour meeting, the Miami Springs Planning and Zoning Board voted unanimously to approve plans to build the new apartment / retail complex at 1 Curtiss Parkway. The plans will next go to the Miami Springs City Council for their approval.
RESIDENT CONCERNS
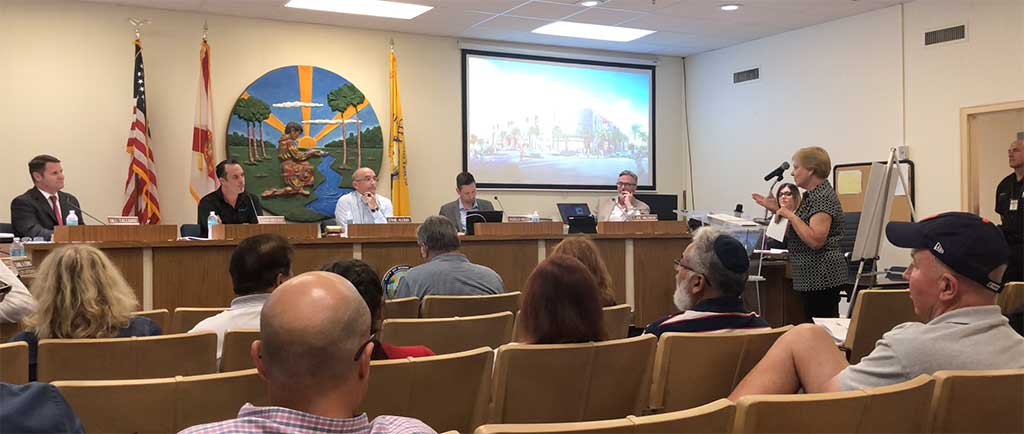
Many issues were raised last night by residents during the meeting. Kathy Doyle brought up several concerns from the undesirable look of the building to something that no one else brought up…the concern that the interior apartments will have a balcony view of the parking garage just a few feet away. She brought up that it would not be appealing to live with a view of a parking garage. “Who would want to live there?”
Ray Rodriguez, the owner of Ray’s Tae Kwon Do Center that is located next door to the proposed project, expressed his concerns of losing the parking his customers use today. Not only will he lose his current parking, but the remaining public parking will be shared with the new businesses, customers, residents, and guests. As Mr. Rodriguez stated, “There’s a parking problem now.”
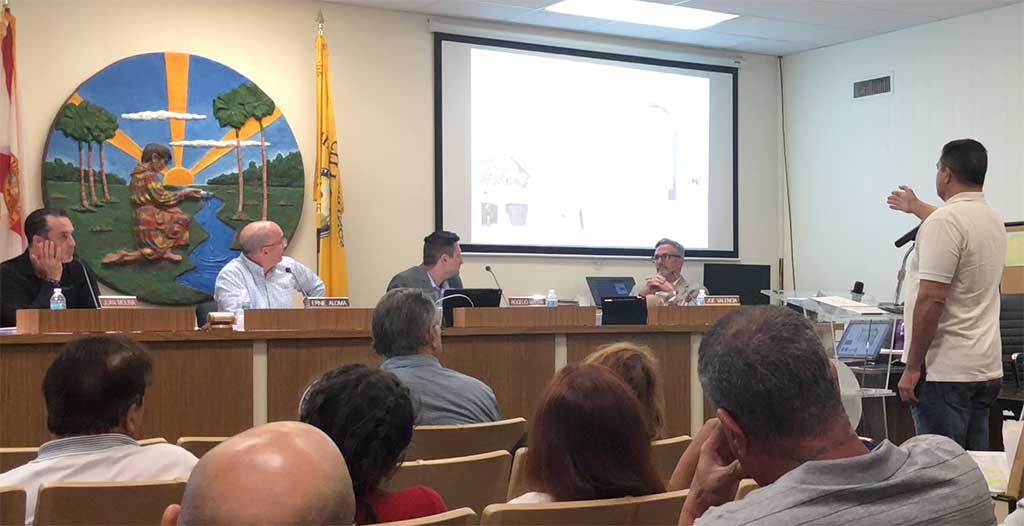
Below are some of the video we posted via Facebook LIVE last night. The first video captures the tail end of the architect’s presentation. (Sorry I was late…lots of traffic in Miami.)
Quick recap from the Planning and Zoning Board Chairman.
Residents bring up concerns over the project. “Parking right now is miserable…We will be reducing parking.”
“The most sensitive and significant parcel of land in the city.”
“We’re just not everybody else.”
Below is the rendering of the project as viewed when entering Miami Springs.
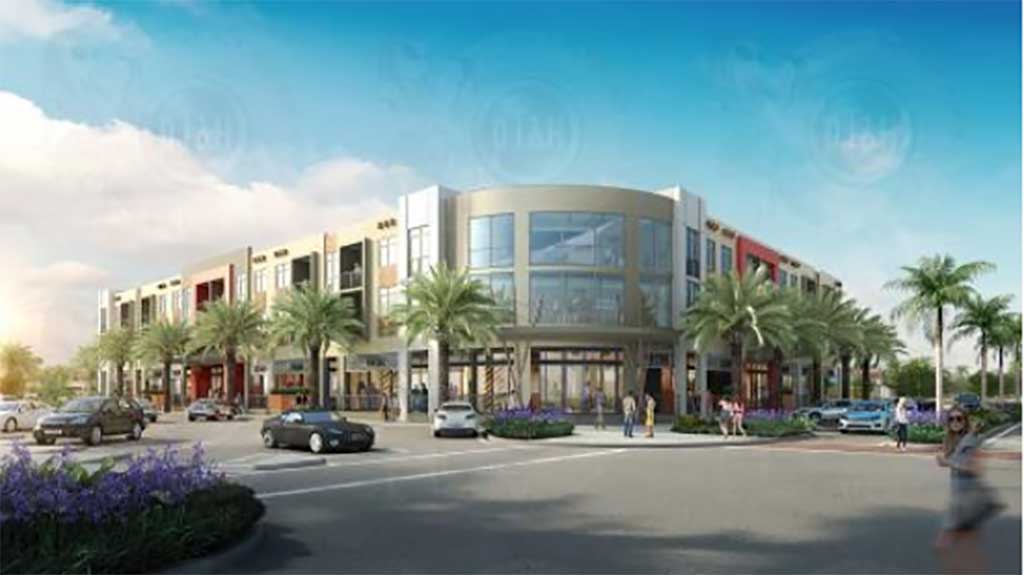
Below is the current view of the entrance into Miami Springs from Hialeah.
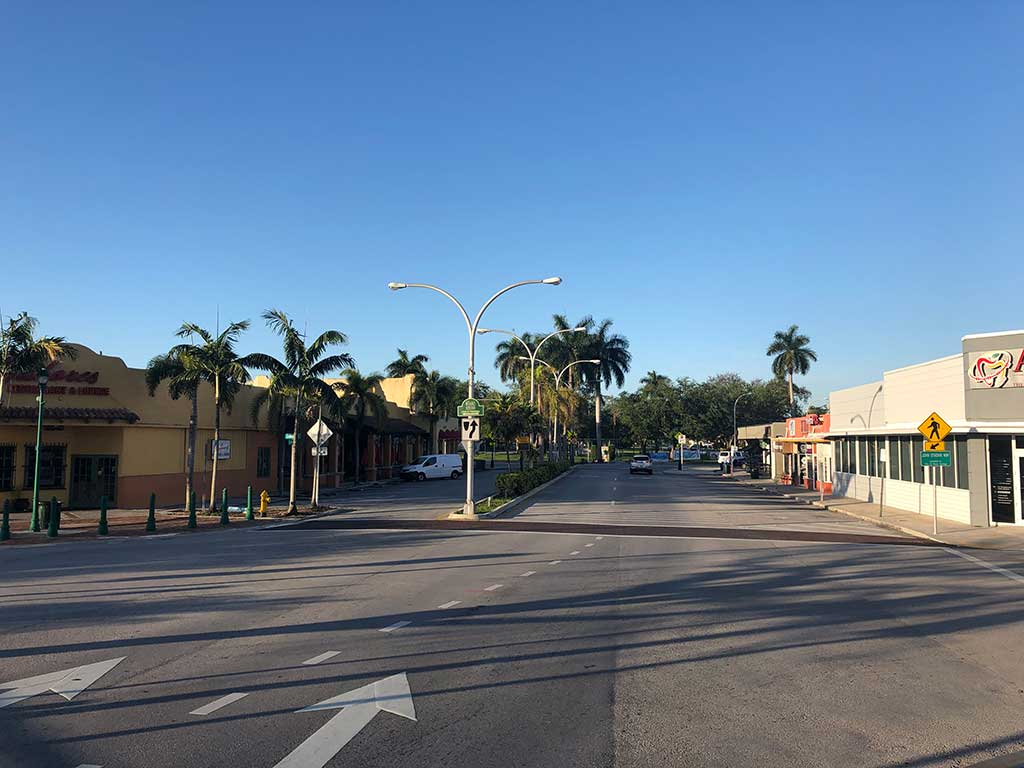
Below is the view of the apartment complex as viewed from the top of the Vertical Lift Bridge looking down onto Hook Square and Canal Street.
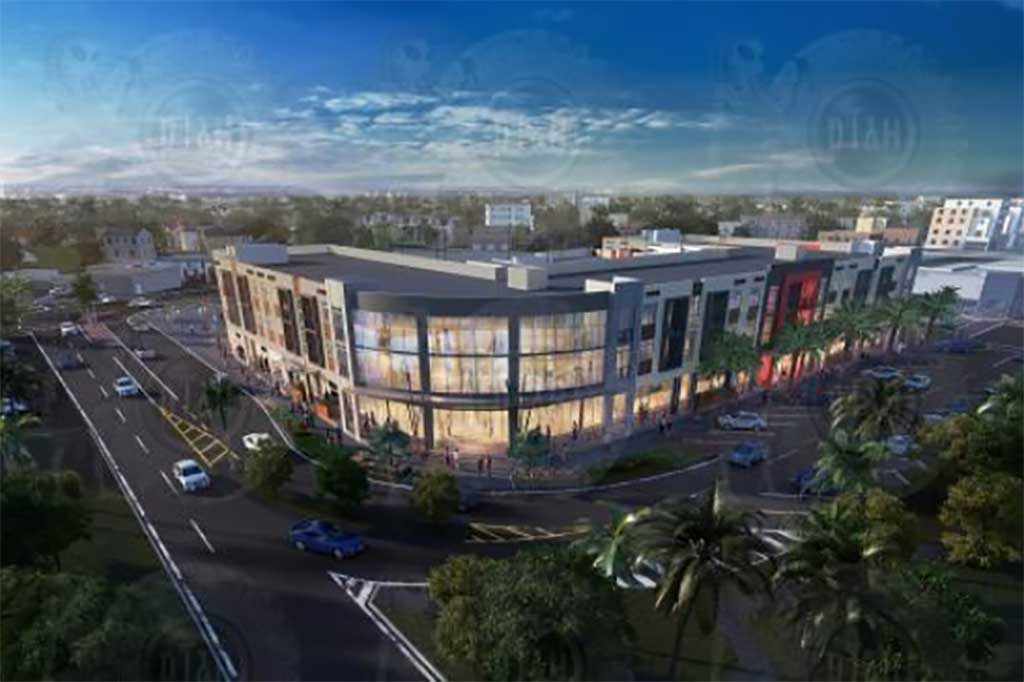
The following rendering shows the parking garage entrance as viewed from Hook Square.
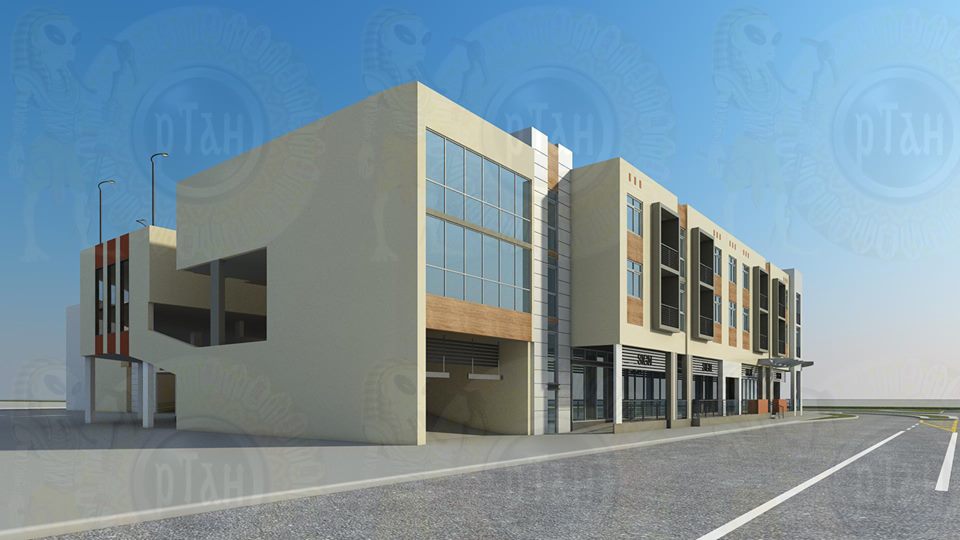
Below is an aerial view of the parking structure and apartments.
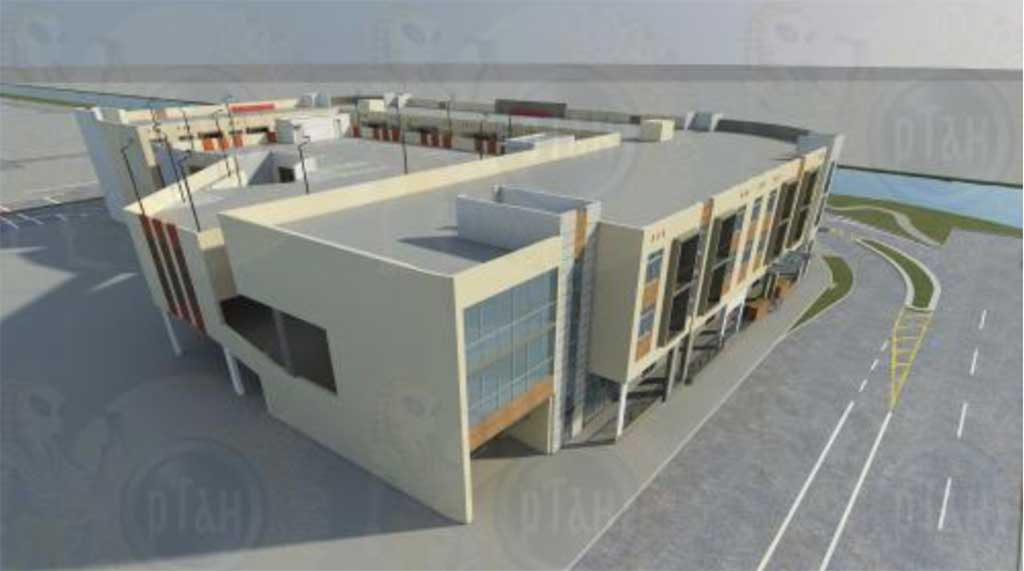
If you’re wondering, as we were, “How the heck does this monstrosity fit within a 1.7 FAR?” The one word answer is: Loopholes. As part of the recent changes made by City Council, parking garages are no longer calculated in the Floor Area Ratio (F.A.R.) So despite the parking garage accounting for over 50,000 square feet and having, by itself, a gross FAR greater than 1.0, it is completely ignored in the F.A.R. calculations thanks to the changes proposed by the City Attorney and passed by City Council. In other words, in the past, this would never have happened because the protections were in place to prevent this type of structure. The other loopholes include stairwells, elevator shafts, mechanical rooms, hallways, or basically any part of the property that is not considered occupied. So, if you’re keeping score at home, that’s how you get a building with a 2.9 gross FAR to net down to nearly half of what it truly is and be considered in compliance. This is important to note for future projects that may impact our city.
In case you’re wondering, “Why wasn’t the entire meeting video recorded?” Great question. The City of Miami Springs should record these meeting in their entirety. Aside from that, the live stream was suffering from connectivity issues so I cut out of the stream a couple of times. When you live stream, it eats up your battery and sure enough the battery died.
NEXT MEETING
Residents concerned with the project should express their concerns with the council members and attend the next council meeting scheduled for Monday, April 8th at 7pm. However, based on the agenda set forth for Monday’s meeting, it appears the issue won’t be officially discussed until the following Council Meeting on Monday, April 22nd.





















