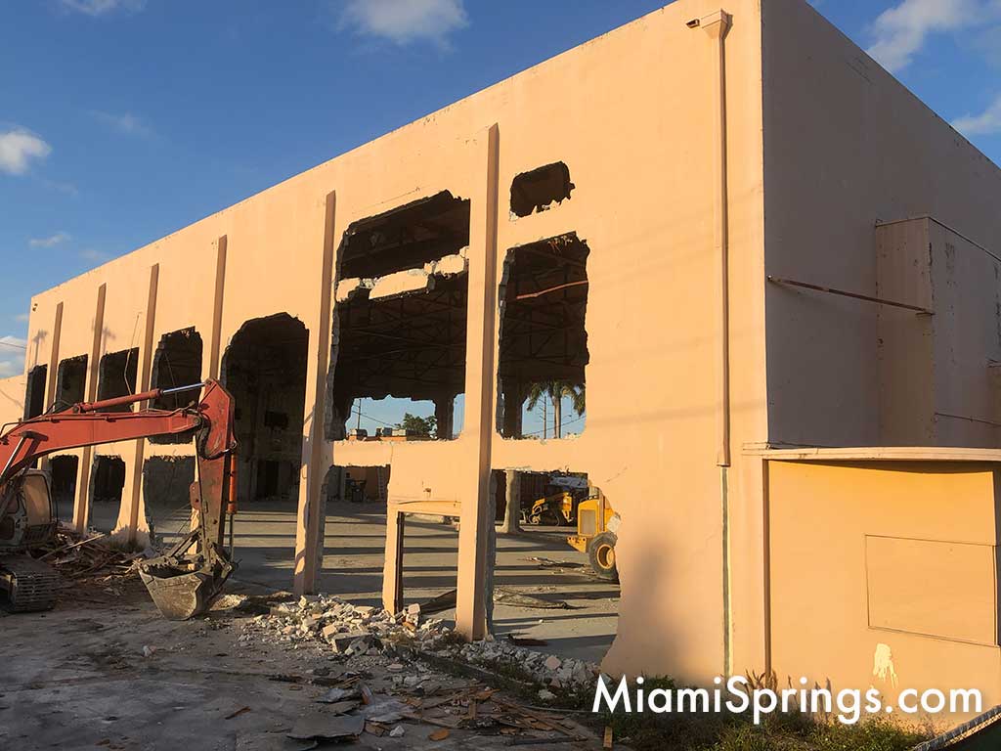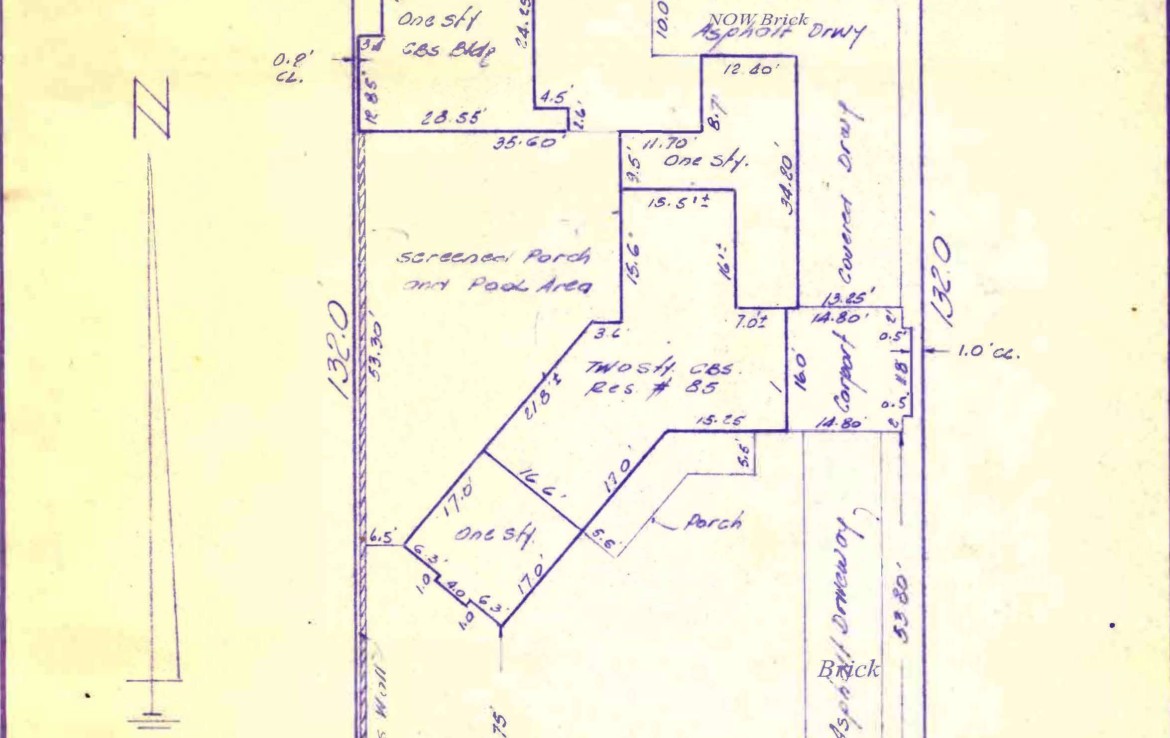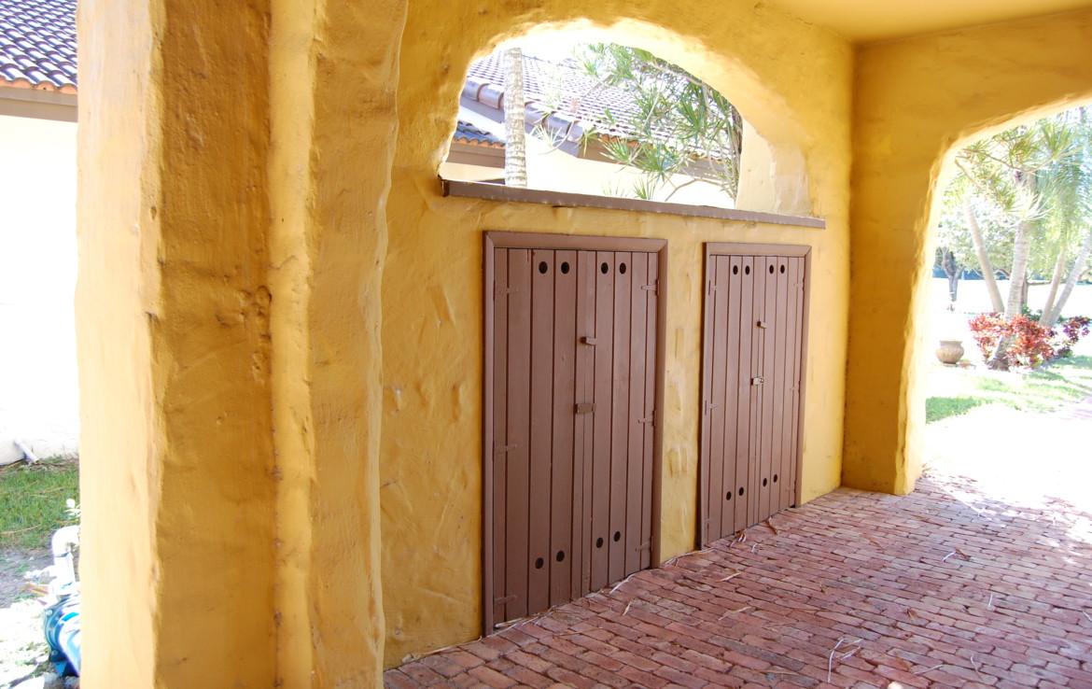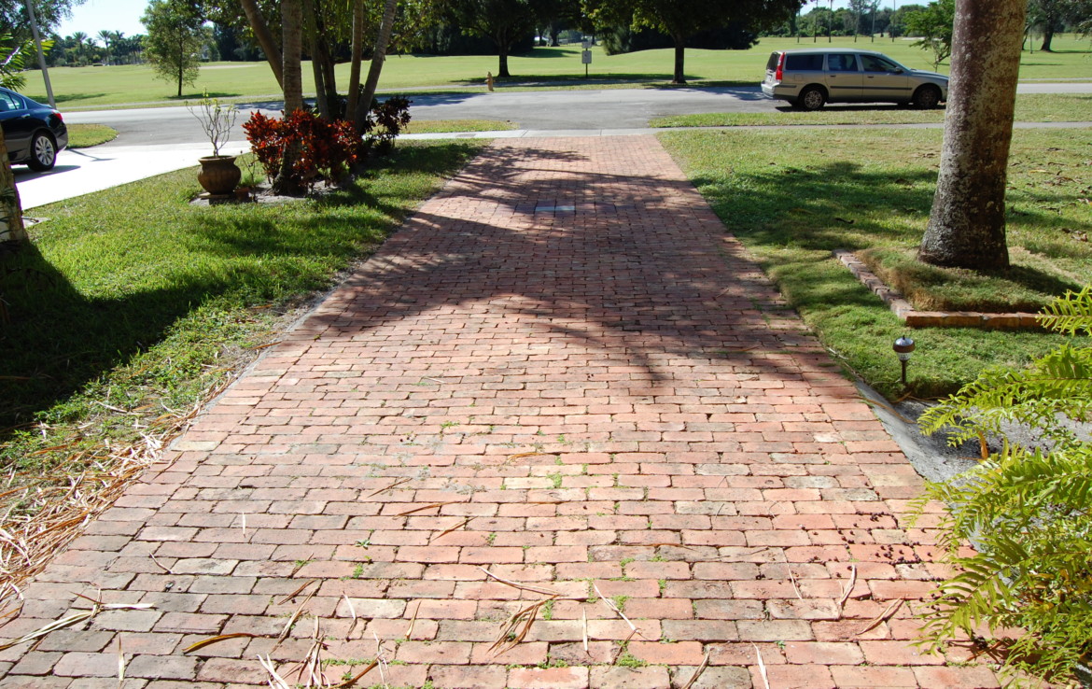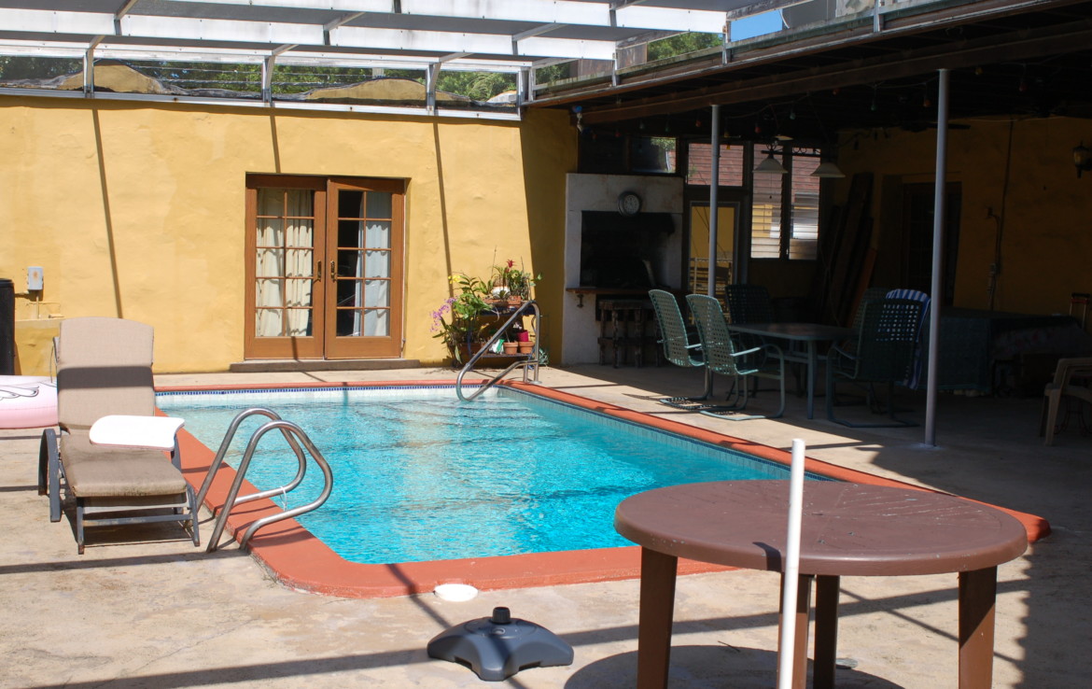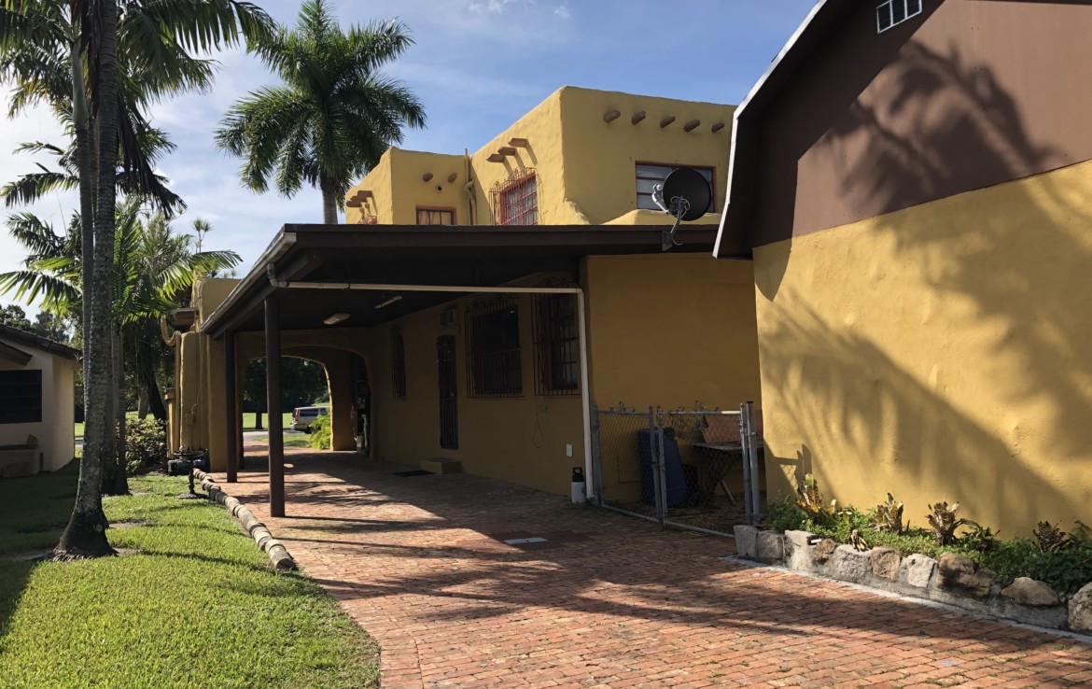A couple of Glenn Curtiss era historical properties are for sale in Miami Springs.
STADNIK BUILDING
First, there’s the historic Stadnik building on the Circle. The two story Pueblo Revival Style building sits on a 4,186 Sq Ft lot and has 5,853 Sq Ft of office and retail space. The building was developed in 1924 and pre-dates the incorporation of the City of Miami Springs. The property is currently listed for $1.25 Million.
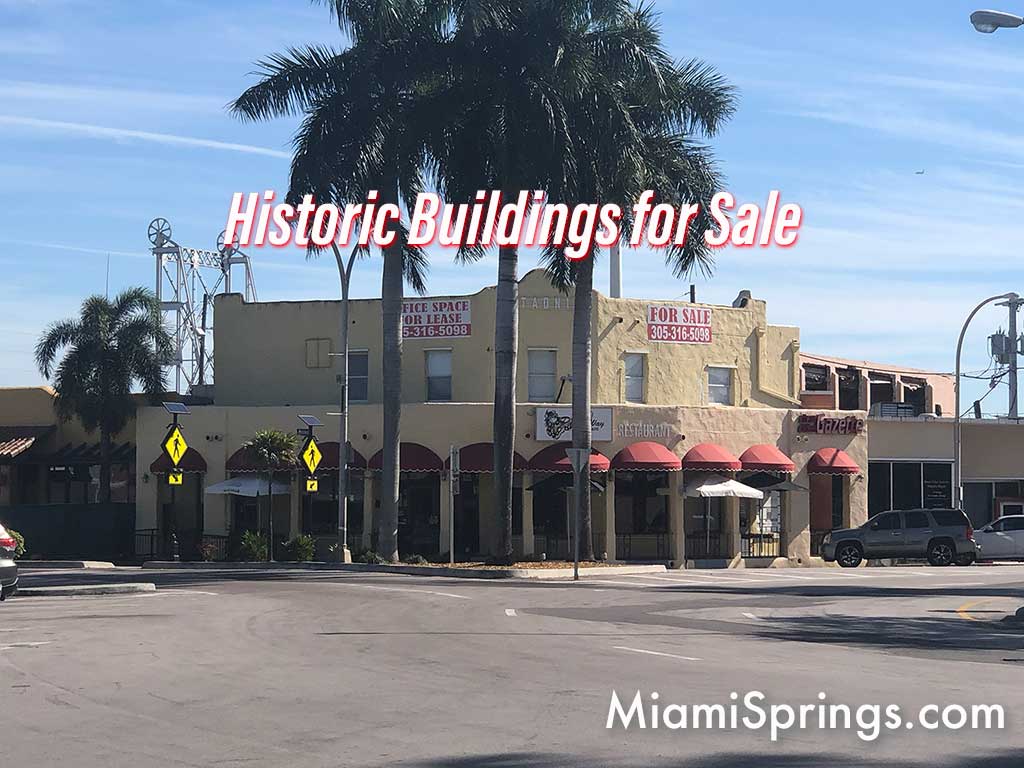
As you know, the old theater behind the Stadnik building and the Parkway shops are being torn down to make way for a new 3 story complex with 51 apartment units. (Read more about that here.)
THE ALAMO
The second historic building for sale is the Lua Curtiss home #1. This is the initial home Glenn Curtiss built for his mom. This home faces the Golf Course at 85 Deer Run and is dubbed “The Alamo.”
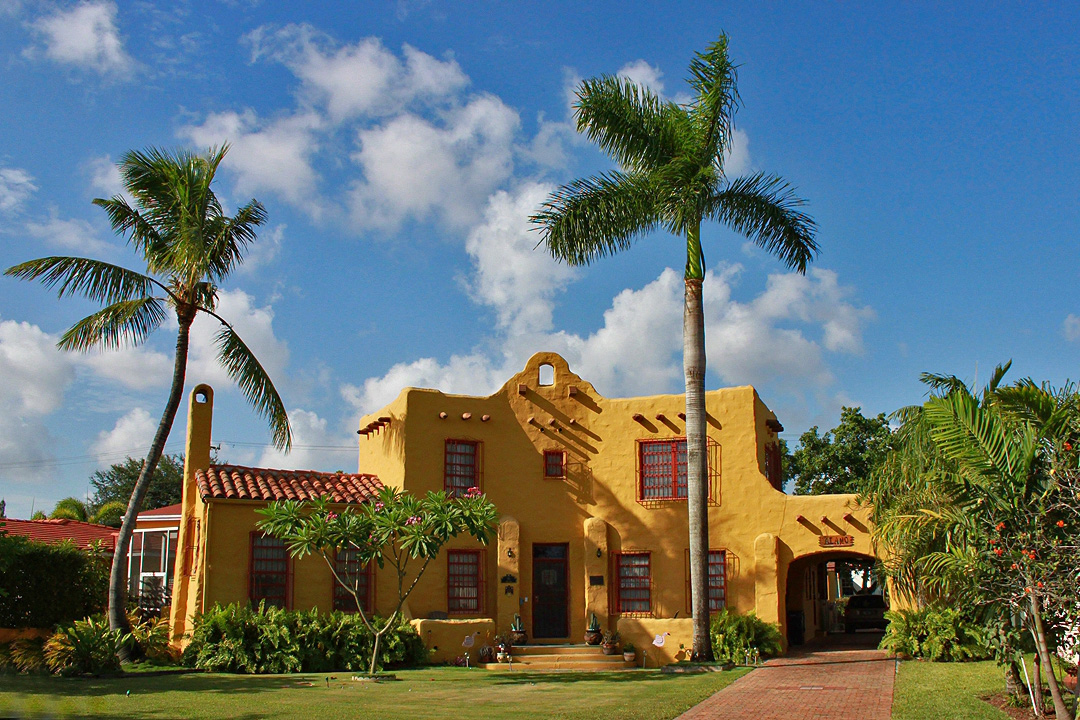
Here’s the description as listed on CircaOldHouses.com:
One of the original four homes in Country Club Estates (now Miami Springs), Glenn Hammond Curtiss built this house for his mother. It has been nicknamed “The Alamo” by its onetime owners, Curtiss made sure that it had large windows with a northern exposure as Lua Curtiss liked to paint by natural light. This house was built in 1924 and a photograph of the house was featured in the sales brochure that was used to promote land and home sales in the establishment of this City. Glenn Hammond Curtiss. Curtiss was an aviation pioneer and promoter, flying ace, prolific inventor, developer, “Father of Naval Aviation” and Distinguished Flying Cross recipient. Glenn H. Curtiss, was in the process of development of real estate in south Florida. His company created Hialeah, Opa-Locka and Country Club Estates (now Miami Springs) the architectural themes of the cities are diverse.
Glenn H. Curtiss Created the beginning of a historic city around a wonderful Golf Course in the heart of the city. The City of Miami Springs is proud to have been named a “Preserve America Community” by former First Lady Laura Bush in 2008.
The Lua Curtiss Home was placed on National Register of Historic Places (1985)
Designated Miami Springs Historic Site (2003)
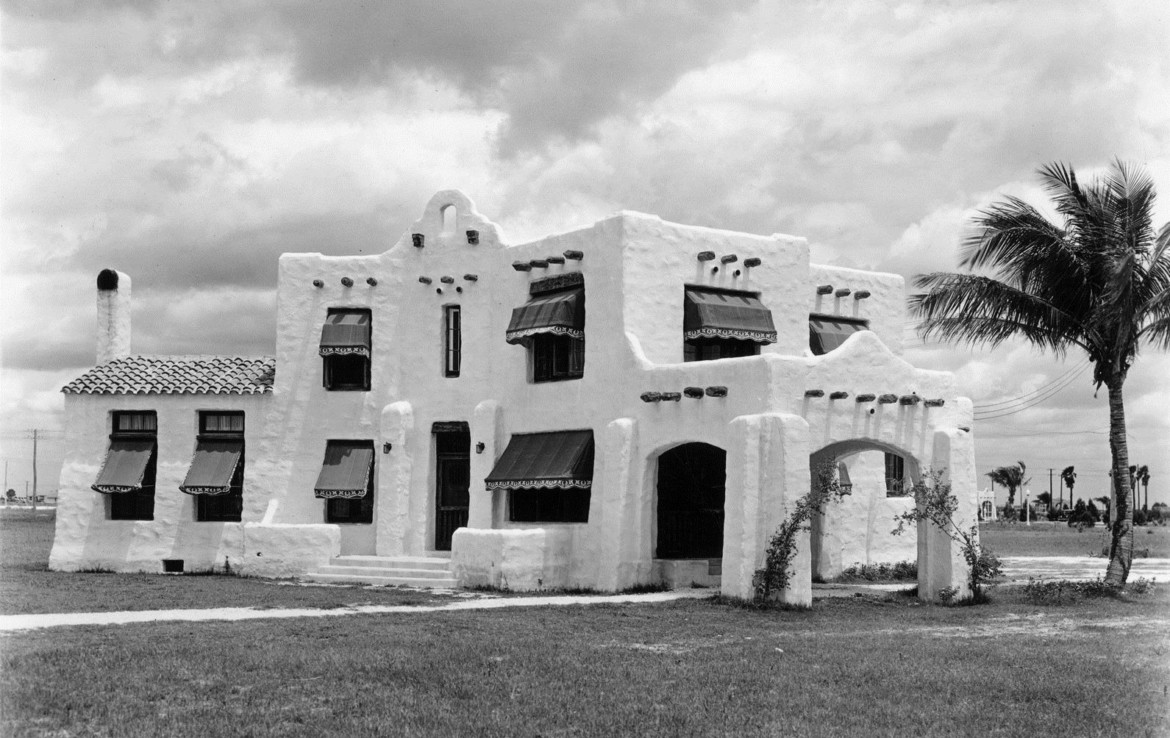
“The Alamo” is a Y-shaped two story Pueblo Revival style-building. The front of the house is curved to maximize the natural flow of air through the house. The roofs of the main two-story structure and porte-cochere are flat. The roof over the vaulted ceiling of the living room is pitched and covered with original hand-made terracotta Cuban tile. The parapets are uneven, with a bell cote motif above the front door. The surface treatment, as in many of these early homes, is of rough textured stucco to simulate hand molding and the windows are recessed. The front door and porte-cochere are defined by lateral buttresses, and the entire façade is accentuated with decorative exposed log beams, known as vigas. A low wall links the wings along the front of the home, and there is an inner courtyard behind the home as well.
The interior features a large living room with a timbered cathedral ceiling and a floor-to-ceiling stone fireplace. This room also has an original mantelpiece supported by wood brackets, and an arched entrance connecting it to the entrance hall.
The home is directly across from the Miami Springs Golf Course this Golf Course is also an Historic Property. The first Golf Course in South Florida it began operation as part of the construction of County Club Estates. During the course of operation it was home to the Miami Open. The City of Miami purchased the Golf Course from Curtiss and operated it even though it was outside of the City of Miami.
The city of Miami Springs has now bought back the Golf Course from the City of Miami and it is owned by Miami Springs with a Charter provision that no changes can be made without a vote of the People of the City.
The construction of the other buildings on the property the Pool and pool house and garage are CBS construction so they were not done in 1924 when this building was erected. The construction of the original building that is shown on the Sales Brochure photo is constructed from Double Clay Tile Blocks.
New kitchens installed recently. To meet the Southwester theme of the property we shopped for special handles for the Main House Kitchen “The Kokopelli” flute playing icon of Southwestern legend, this figure has been found painted and carved throughout the southwest, assents of this Icon have been added to the interior décor.
Property Details:
- 5 Beds
- 3 Baths
- 3,500 Sq Ft
- Built in 1924
- Asking Price: $995,000
Contact
- Mallory Shonberger
- shonberger@gmail.com
- 305-733-0185
- 305-887-2973
Source: https://circaoldhouses.com/property/lua-curtiss-home-1/











