The Miami Springs City Council unanimously approved a variance application last week for a new apartment project being proposed at 400 Park Street. The proposal includes six apartments designed to look like 3 story townhomes. The existing 2,227 square foot single story structure has 2 units with a total of 5 beds and 3 baths.
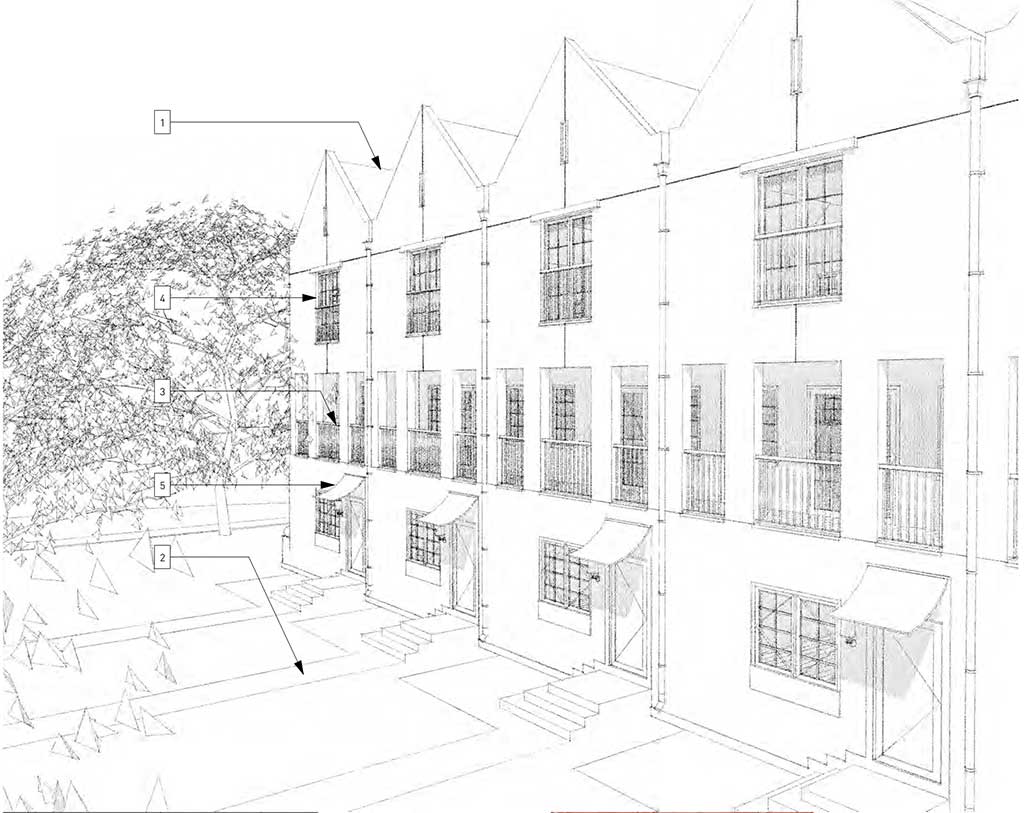
NOTE: The property is already zoned for multi-family use. In other words, it’s perfectly okay to build apartments at this location. The applicant (a Miami Springs resident and architect who has owned the property for nearly 20 years) asked the City to grant a 10′ and 8″ side yard set back on Glen Way. In consideration for the request, the applicant highlighted the following:
- The irregular shape of the lot.
- The side yard variance is being requested on Glen Way (only) which has a large triangular green median directly across the street. In other words, there’s no direct impact to the neighbor (Grace Lutheran Church).
- There are several mature trees on the Glen Way side yard that would screen the project from the street, including a 30′ high Banyan Tree.
- The swale adjacent to the property measures nearly 15′ which adds another level of separation from the public.
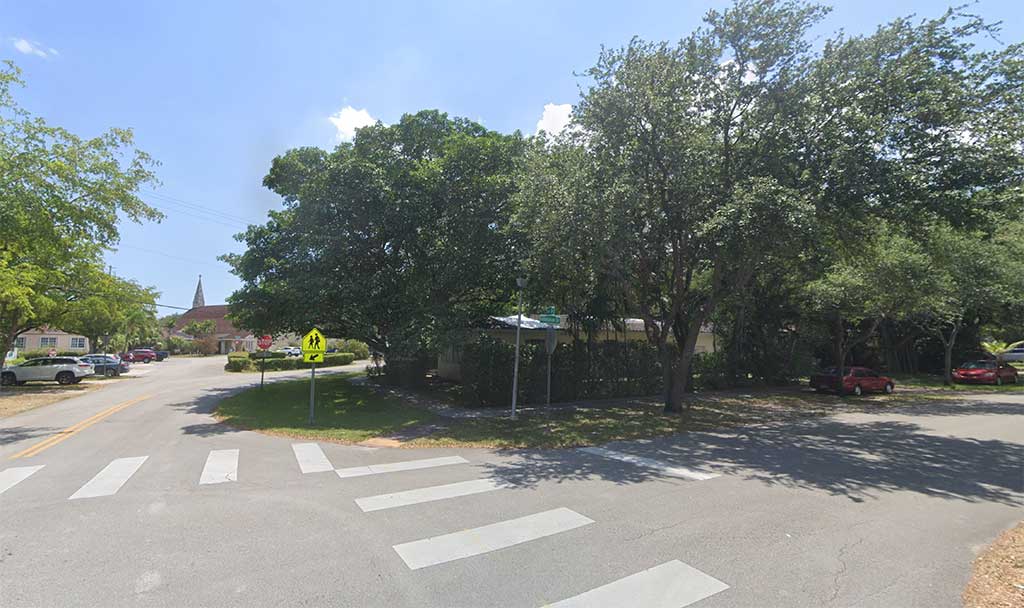
THE PROPERTY: The property consists of a single parcel of land, nearly rectangular in shape, with an angular cut at the corner facing Glen Way. The property abuts three streets: Hibiscus Drive, Park Street, and Glen Way. A 16 foot wide alley abuts the property on the south. The subject property covers 15,241 square feet in land size.
In order to construct the project as set forth in the site plan, the applicant requested a variance pursuant to section 150-060(E) of the City’s Code of Ordinances to provide a front yard setback of 10’8” for a portion of the building where the Code requires a minimum front yard of not less than 30 feet or the average depth of the front yard of the lot or lots next adjacent thereto on either side, whichever is the lesser of the two. In this instance, the requested variance results in a 19’4” variance for a portion of the building from the required setback. As indicated above, the variance was approved.
THE PROJECT:
The six units are identical in size, design and layout. Each unit is approximately 1,500 SF in size and three stories in height. The ground floor contains an en-suite bedroom or office and a carport/garage. The floor is accessed both from the front door and through the carport at rear. A staircase leads to the second floor, which contains a living area, dining area, open kitchen, and a half bathroom with laundry room. A large balcony extends along the front of this level looking out into Hibiscus Drive. A staircase leads to the third floor that contains two en-suite bedrooms, including a master bedroom with a Juliette balcony facing Hibiscus Drive.
PARKING:
Parking required is 14 spaces, and 14 spaces are provided on the property. That’s two parking spaces for each unit and 2 extra spaces for visitors. The property also has an extensive swale along Hibiscus, Park Street, and Glen Way for any extra visitors. In other words, the parking plan for this property will not cause problems for neighbors unlike the new downtown project at 1 Curtiss Parkway which never had sufficient parking and never paid the City of Miami Springs for using on-street parking.
(Side note: The City of Miami Springs established a parking fee for the Gateway Overlay District that could have netted the City of Miami Springs over a $1 Million. We are still flabbergasted that the City Administration never made an effort to collect parking fees from the biggest project in the history of downtown Miami Springs.)
400 PARK ST FLOOR PLANS
GROUND FLOOR:
THIRD FLOOR:
OPINION
Generally speaking, we’re not crazy about adding more density in Miami Springs. However, this project is replacing a home being used as a duplex with six large and highly desirable apartments. In other words, these won’t be cheap econoboxes. I appreciate that the owner / developer is a local resident and architect. I also appreciate that the project was tastefully designed to enhance the area with an “elegant” look. In other words, lots of care has been put in place to make these apartments augment our community and add value to our community. We wish other Miami Springs projects had the care and love for our community that this project has. Maybe this project will be used as a template for future developments in our area.
If you haven’t heard, Miami-Dade County has a major housing crisis. Many middle class families who could previously afford a detached single family home in Miami Springs can’t anymore. Based on the design, layout, and size of these new apartments, they will clearly charge a premium to be able to live in a brand new building on a quiet Miami Springs residential community with easy walking access to the Westward commercial area. At last week’s City Council Meeting, the owner indicated similar units are renting for about $3,000 per month.
The City Planner, Chris Heid, added the following commentary: “…I always ask myself this when I’m reviewing a residential property…Would I want to live here? …When I look at this one, I say yes. I like this…I want to be there.”
Funny. I don’t recall Chris Heid saying the same thing about the downtown project at One Curtiss Parkway and the gross lack of parking at that project.











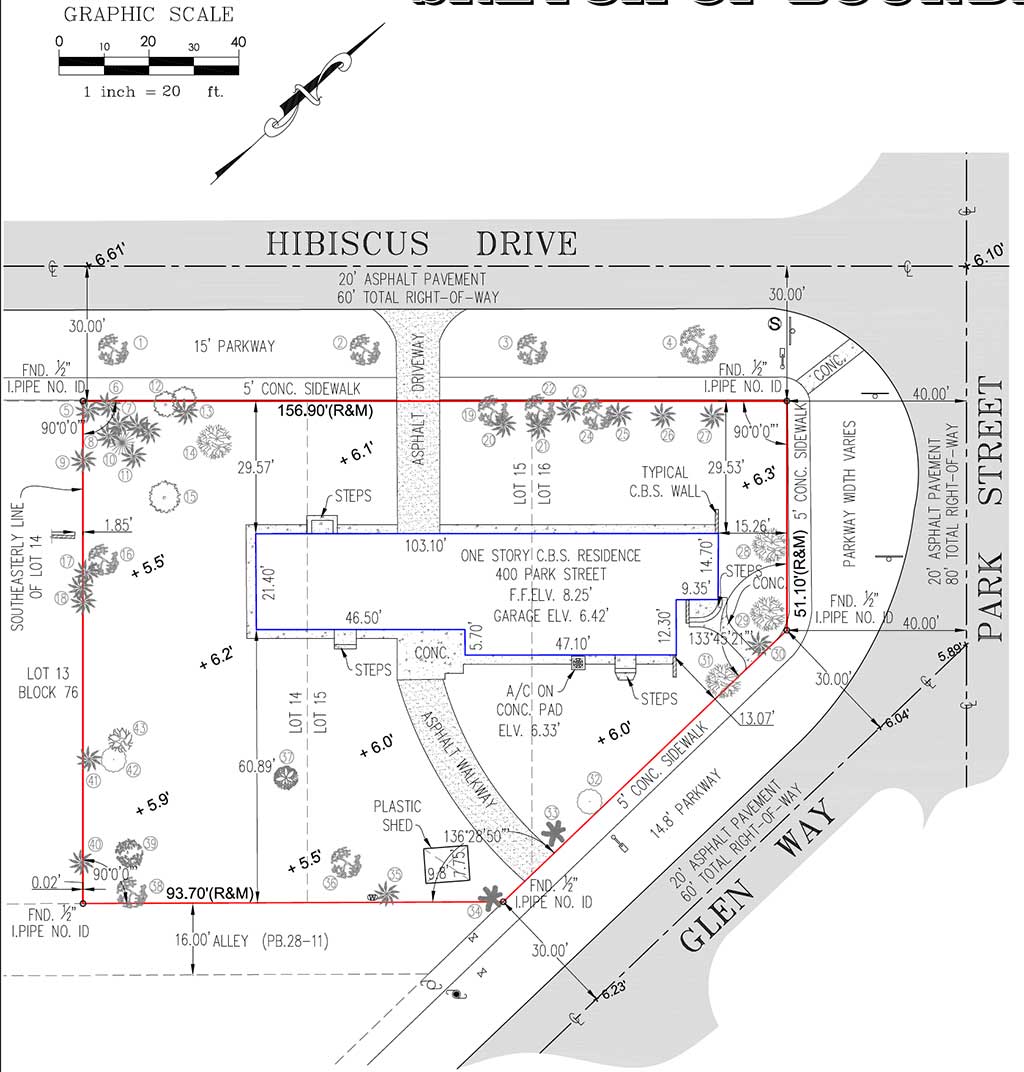
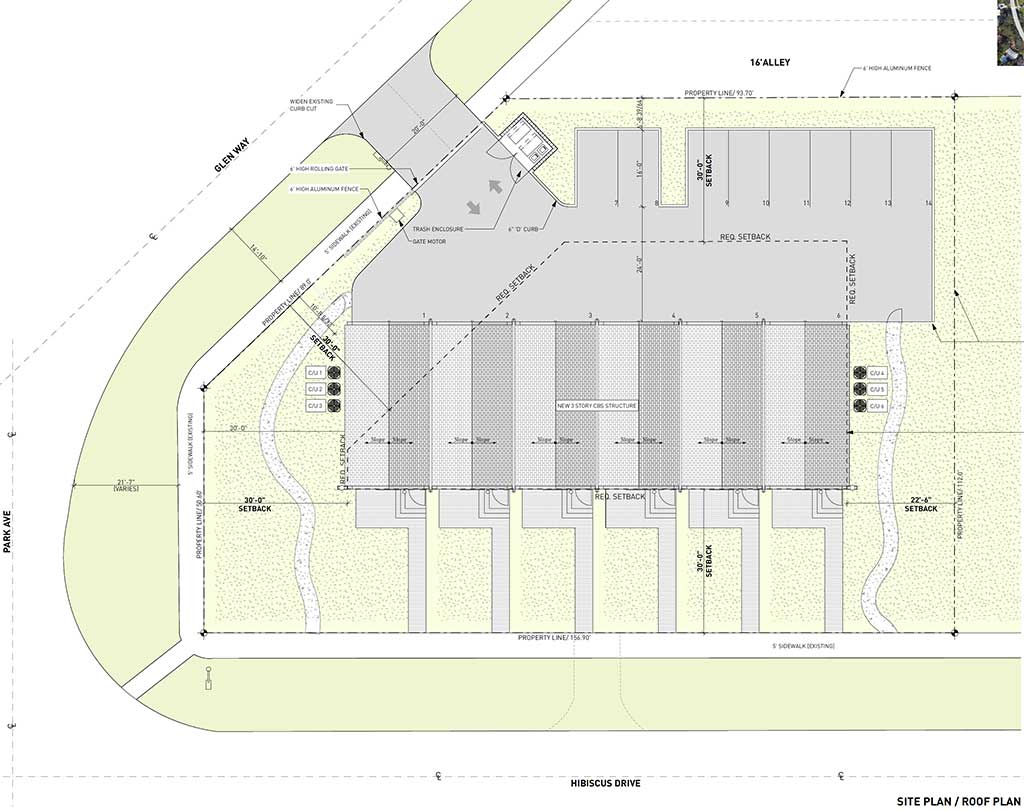
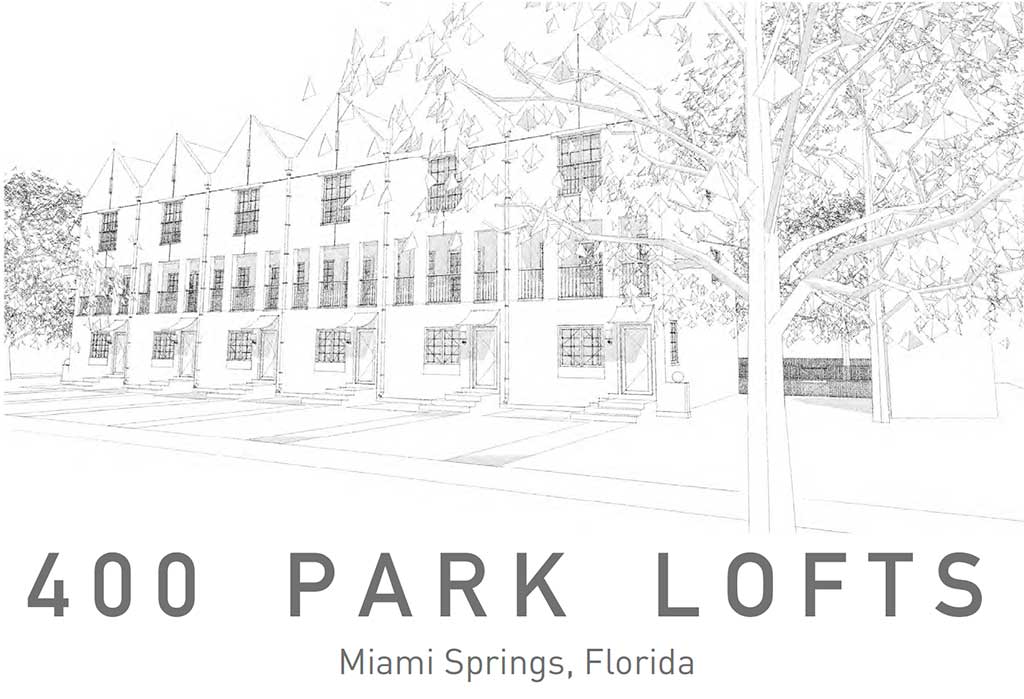

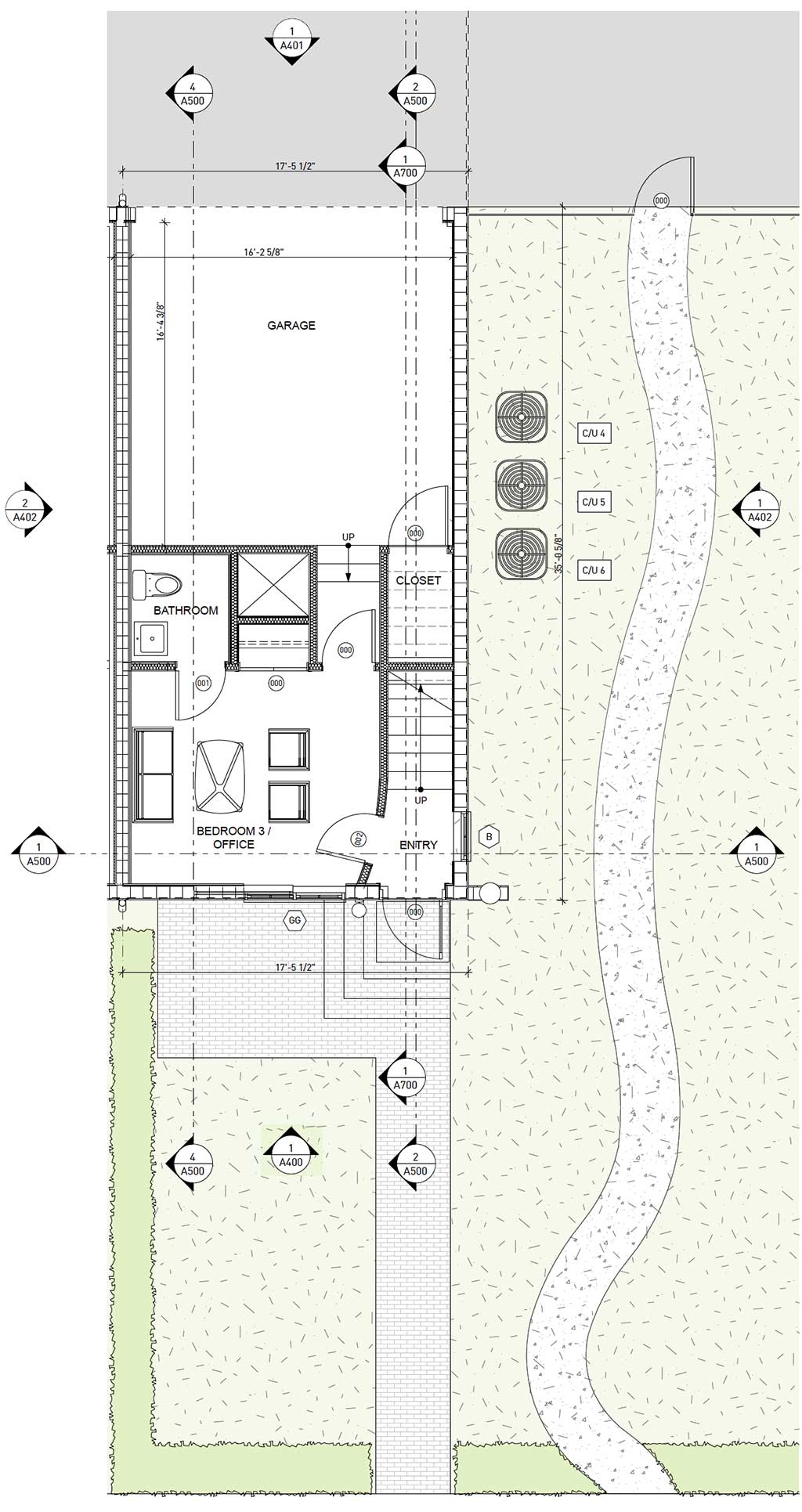
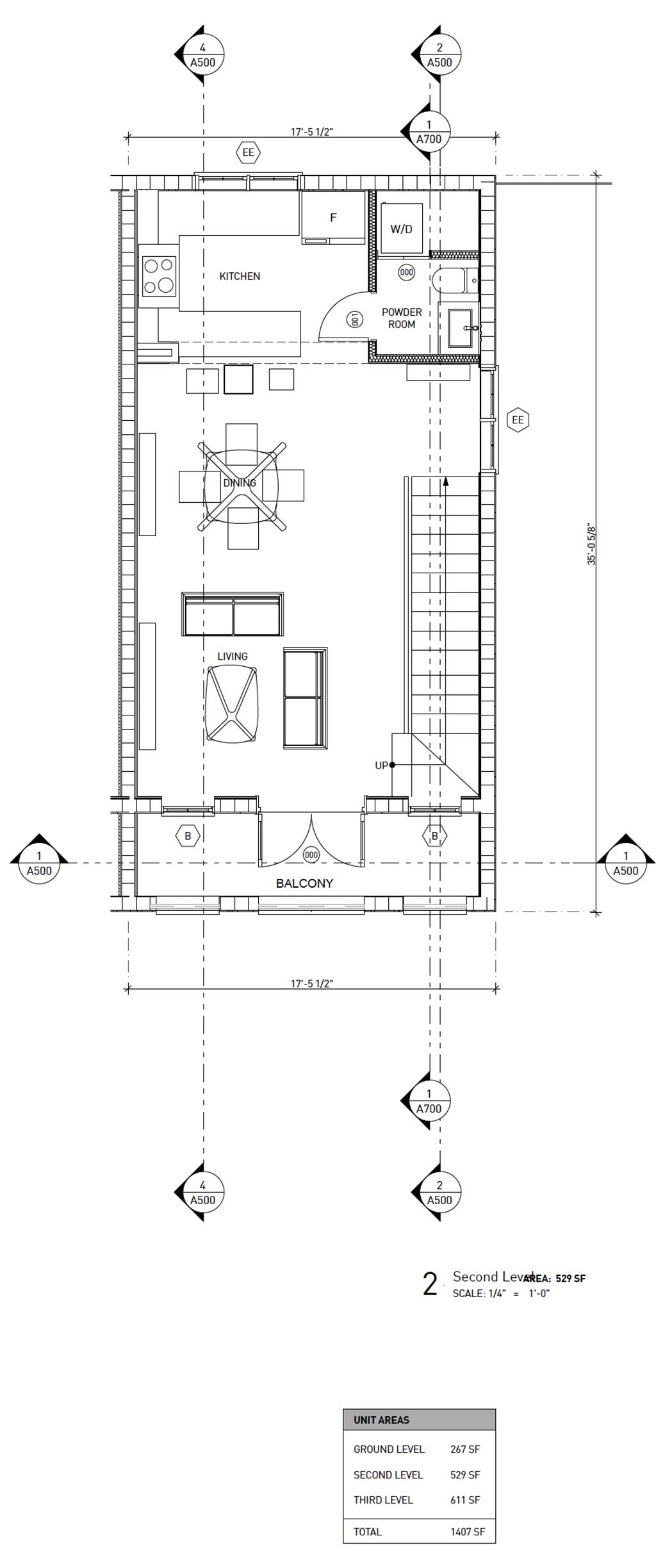
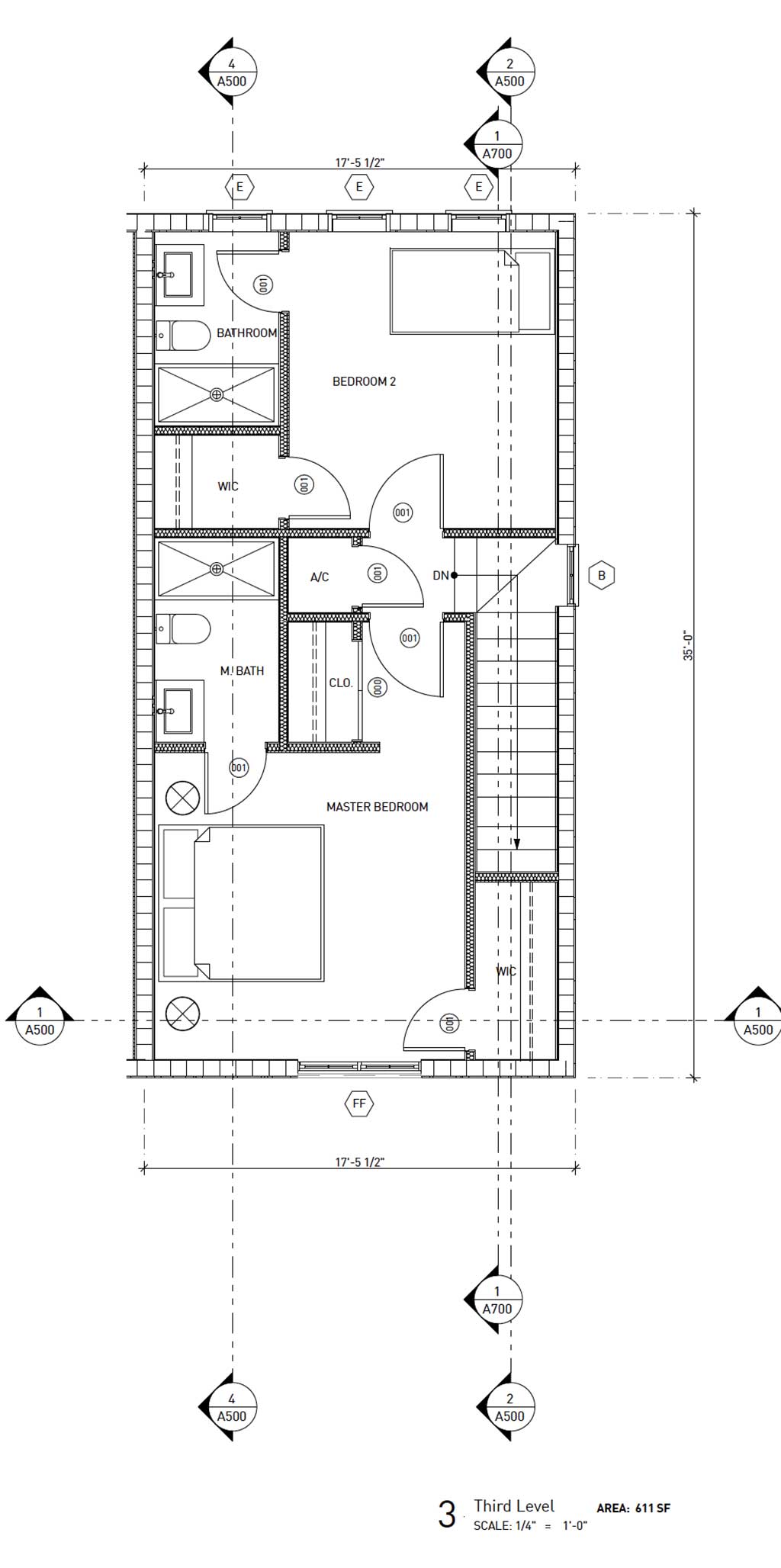

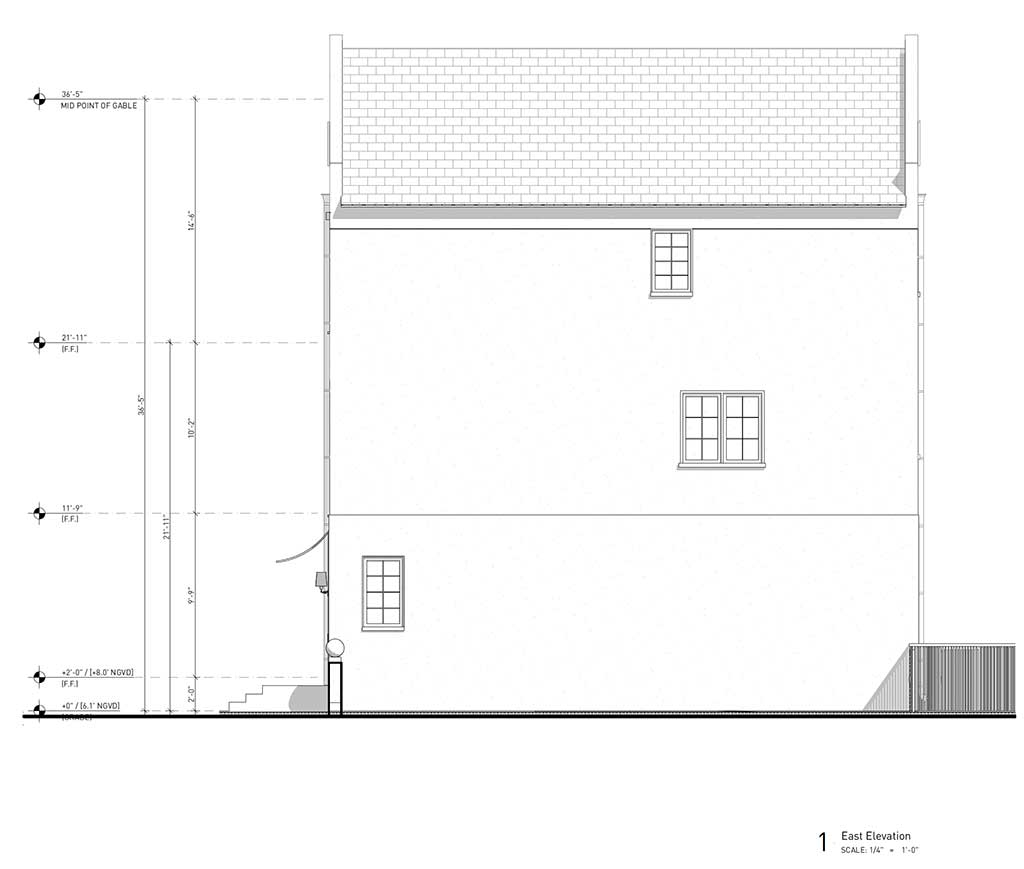









We are a bird sanctuary and a tree city so understandably, we should very sparingly grant variances that compromise our green space. Aesthetically this could definitely be an attractive addition to the neighborhood on a property that’s zoned for multi family, however why not have the owner downsize his plan to a more reasonable 4 or 5 units keeping the setbacks and the green space for birds and trees and for possibly perhaps a feature like a barbecue or garden area for the new residents to use being they will have no backyard? This property is also in a flood zone where fill and so much new concrete and asphalt might negatively impact neighboring properties and roadways etc as opposed to the now existing grassy areas. (It’s in AH Zone where ponding occurs) Other concerns hit me as well; the length of the garages seem too short for tenants’ cars. Also logistically being able to enter each house from garage after parking due to short length of garage seems dubious being the vast majority of family’s own a suv and/or truck and not everyone is thin enough in truth to squeeze by a vehicle. Why is a drawing of the rear view not included?
Another concern is the front door entrances which are basically just a walled in stairwell that seems purposefully designed to create a potential ground level studio apt rental opportunity. It would already be 6 units on that lot with 14 spaces so that would impact parking and create a deficit. Each townhouse/apt should be built to house one family and not 2 apartments. Also the awkwardness of the first floor egress issue and enclosed stairwell might hinder firefighters and emts unless stairwell is generously sized so a crew and all their gear carrying injured or rescued can easily navigate the stairs etc being it’s the only stairway in each unit. I don’t understand why it’s seen as if we have to give variances so the owner can build a 6plex where a duplex he owns exists without sufficient setbacks. Why can’t it be smaller and fit in nicely with the tree lived streets that surround the property? 4-5 units still is more than doubling his potential rental units from 2 on a lot smaller than many of our single family homes in close proximity to this property. We have zoning laws and codes for good reason and there should be value in respecting and upholding them, it shouldn’t be about the profit of a property owner. A hardship does not equate to an owner wanting to build, rent or sell a bigger property than zoning or property size allows, this sets precedence.
Side note – a school for autistic children and a pre k are adjacent to the property where parents have to drop off and pick up children daily as well as a large duck population on that corner so saying the wide swale helps sway variance concerning setbacks seems a bit myopic.